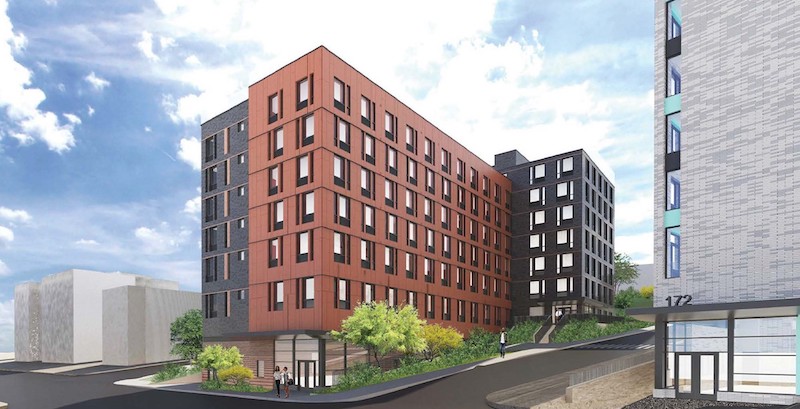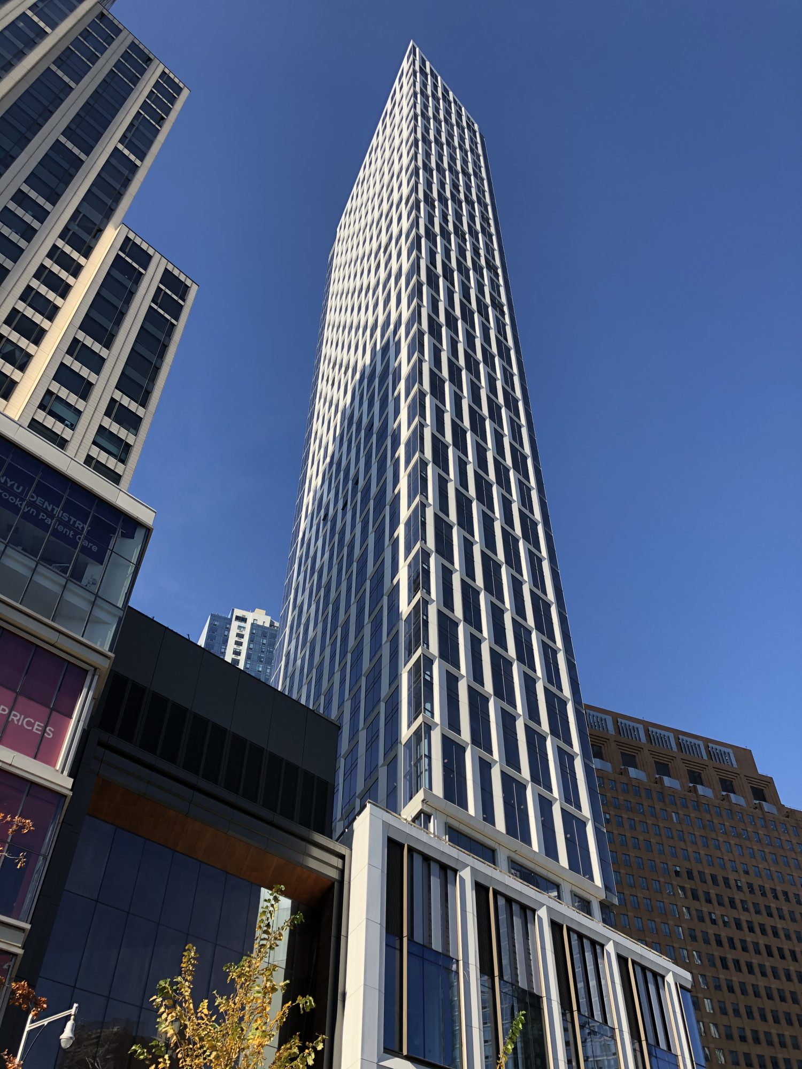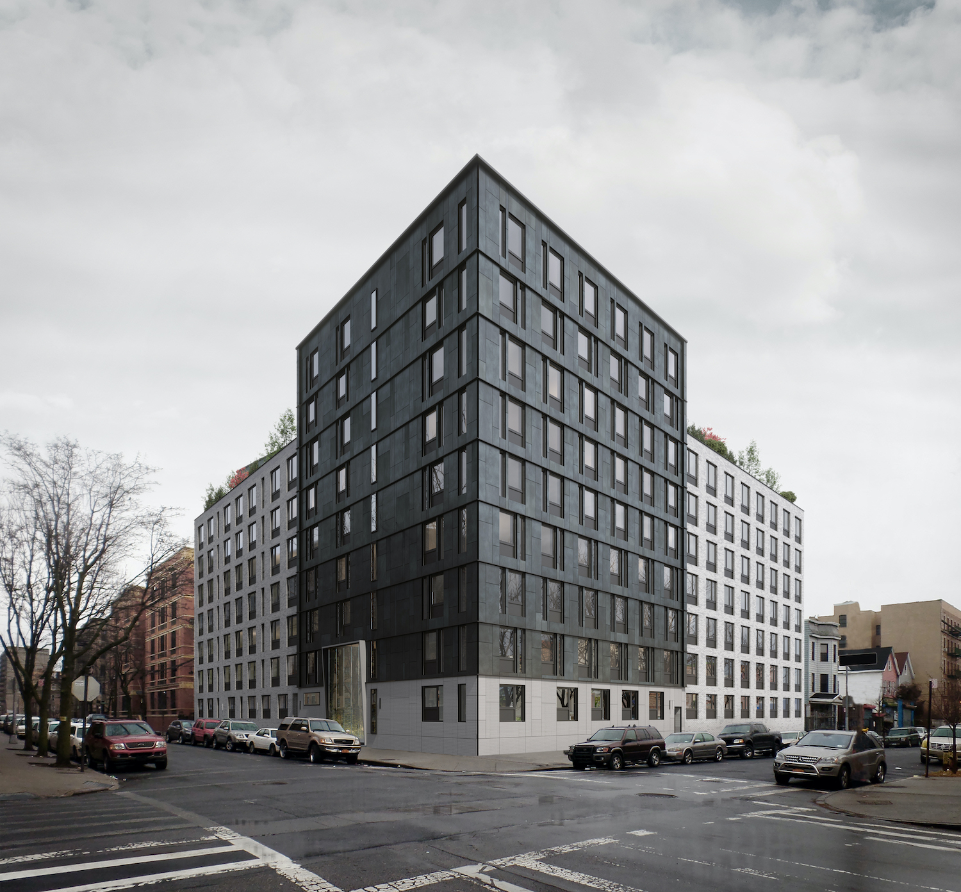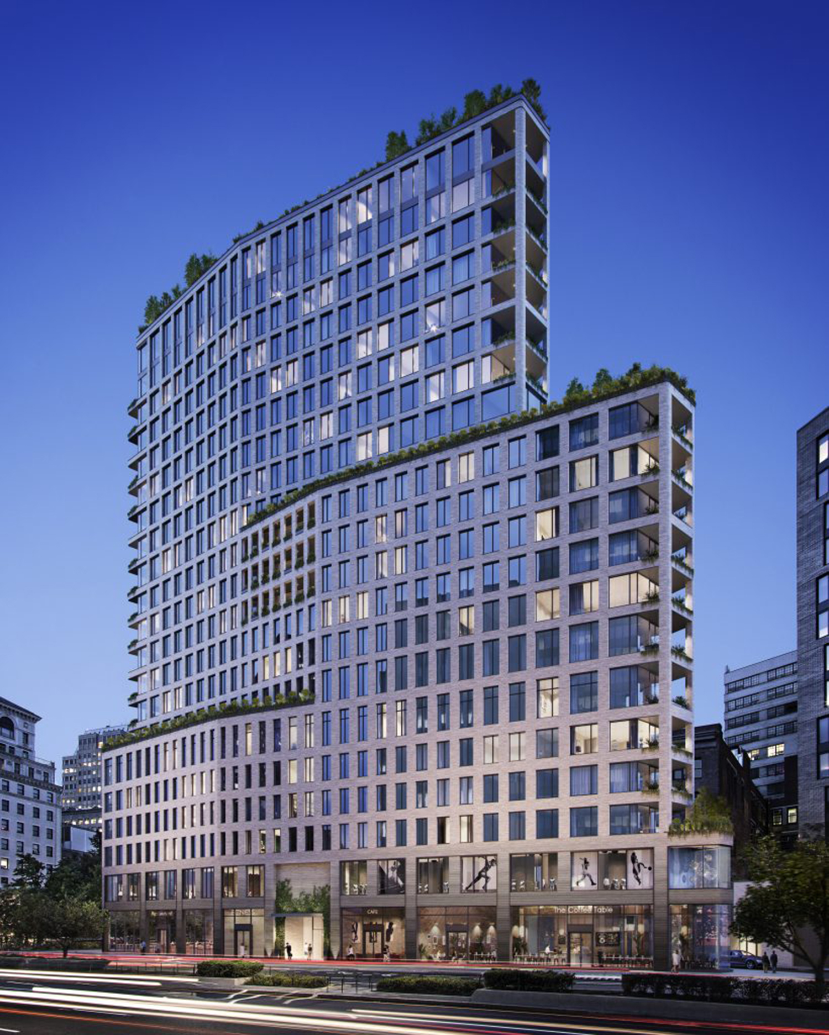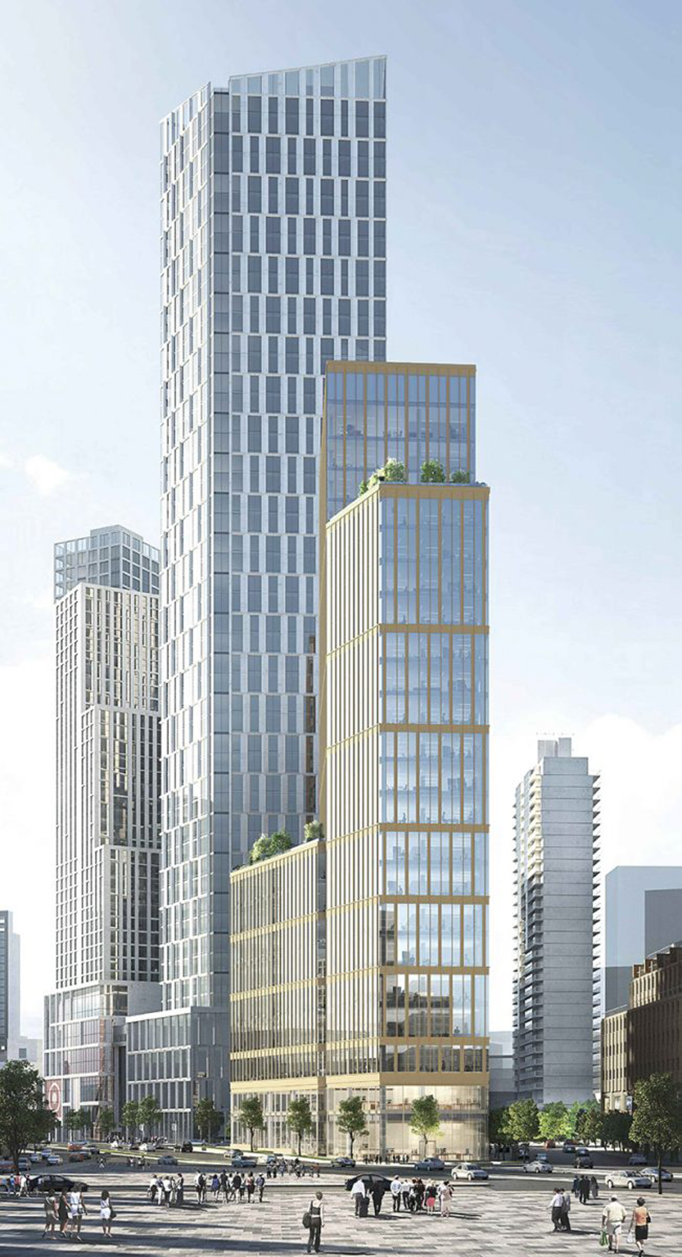Affordable Housing Developers Granted $7.85M in Financing to Complete 178 Warburton at The Ridgeway in Yonkers
Developers behind a new eight-story affordable housing building in Yonkers recently secured more than $7.85 million in construction financing to complete the project. Known as 178 Warburton at The Ridgeway, the development will contain 81 mixed-income rental apartments for households between 30 percent and 90 percent of the area median income.

