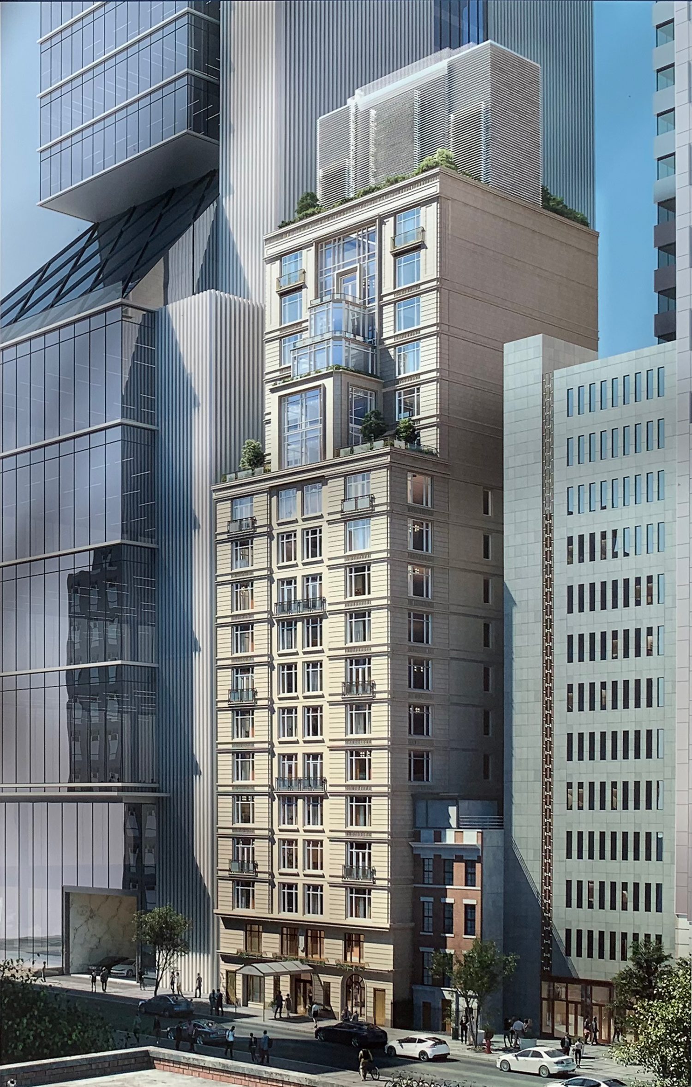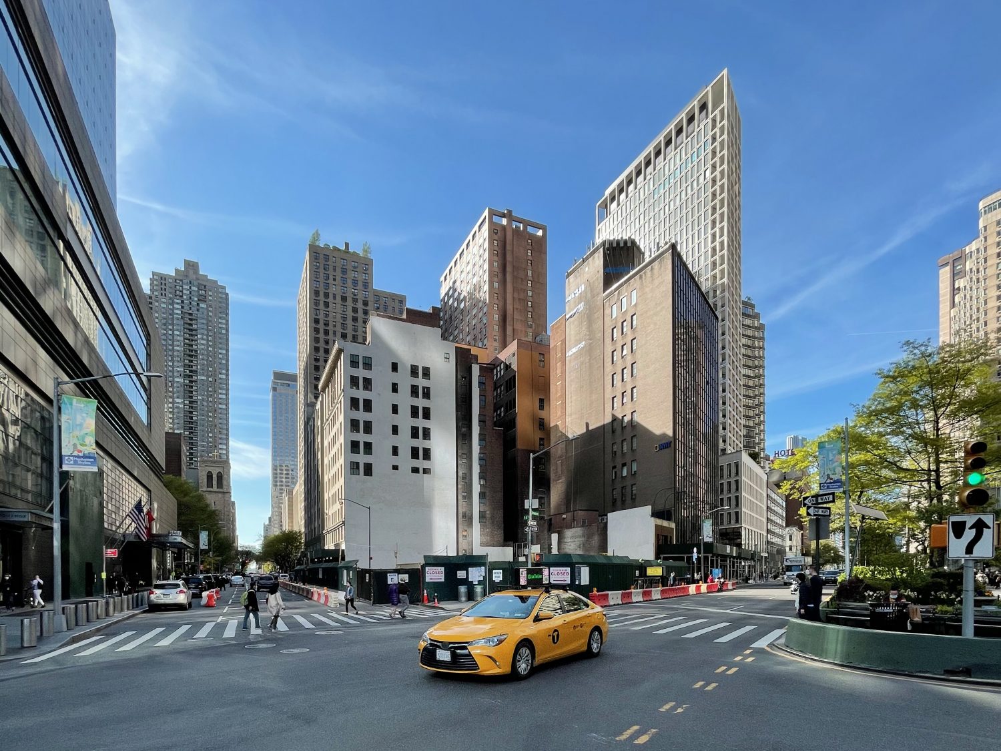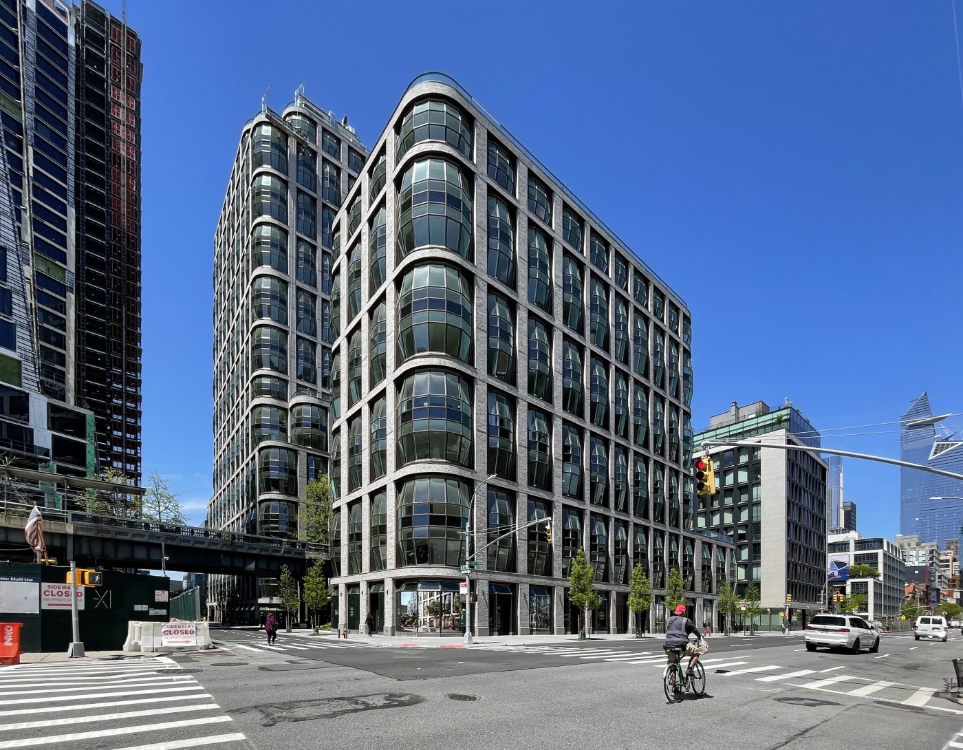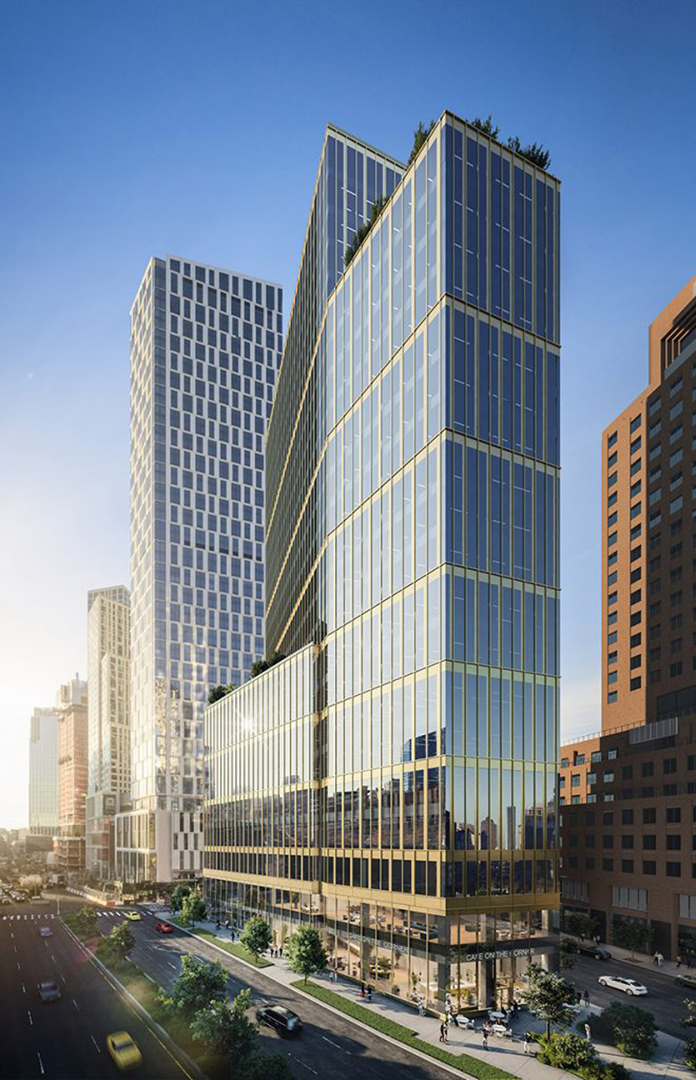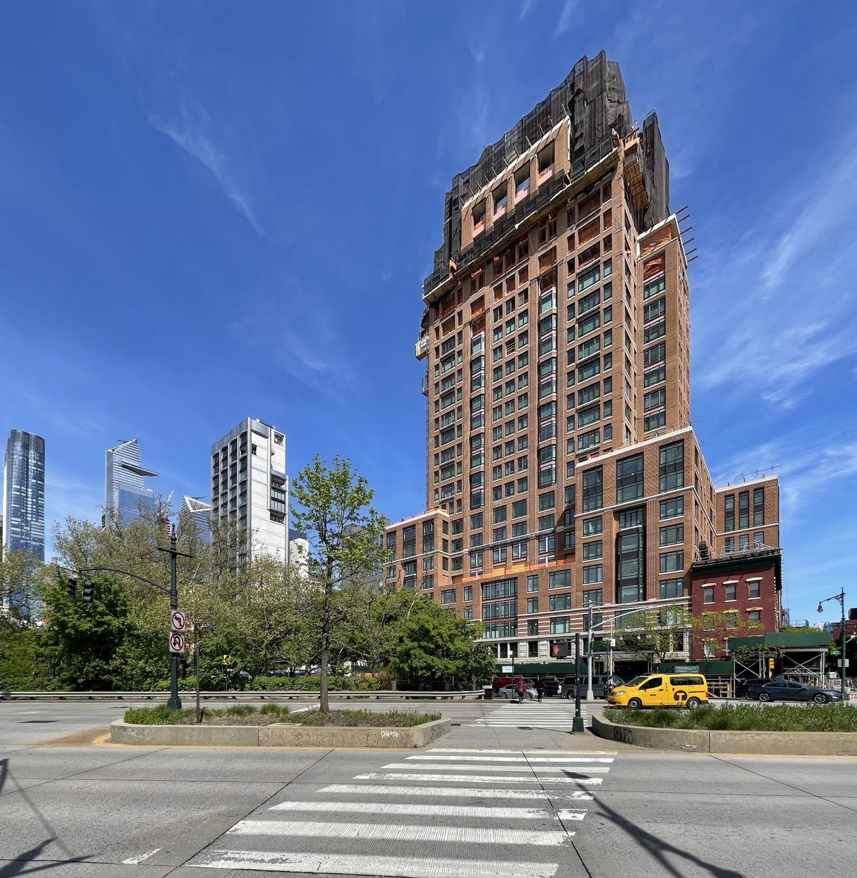115 East 55th Street’s Stone Façade Shapes Up in Midtown East, Manhattan
Exterior work is moving along on 115 East 55th Street, an 18-story residential building in Midtown East. Designed by SLCE Architects for Zeckendorf Development, the 185-foot-tall, 71,961-square-foot structure will yield 62 units. The property is located between Park and Lexington Avenues, directly adjacent to the rear of Norman Foster‘s 47-story, 660,000-square-foot 425 Park Avenue.

