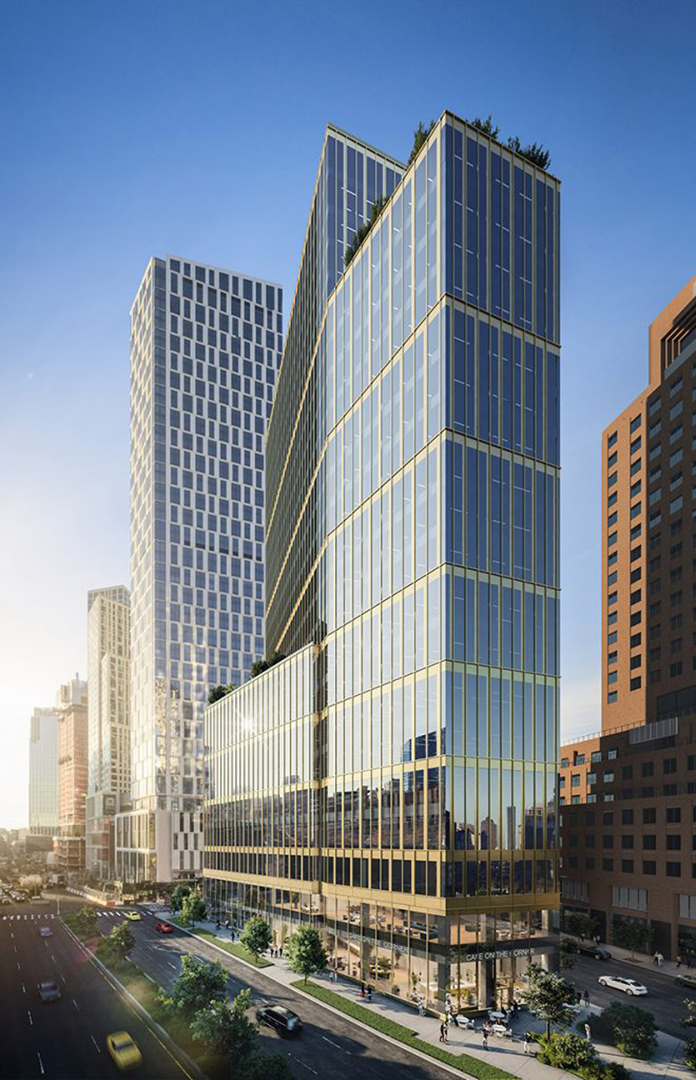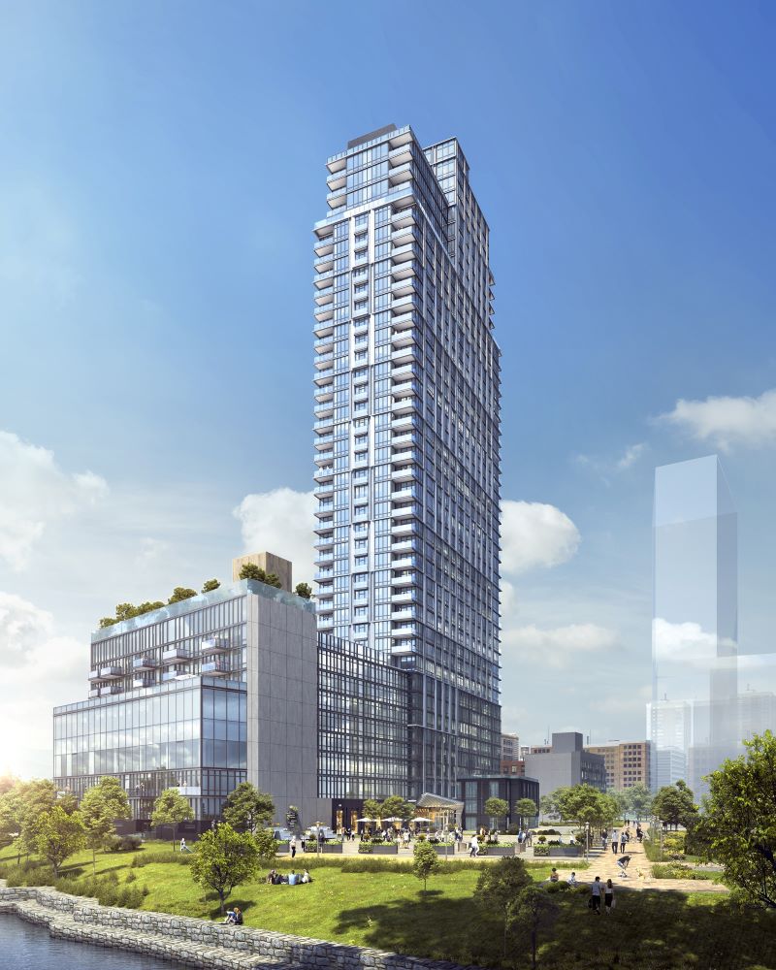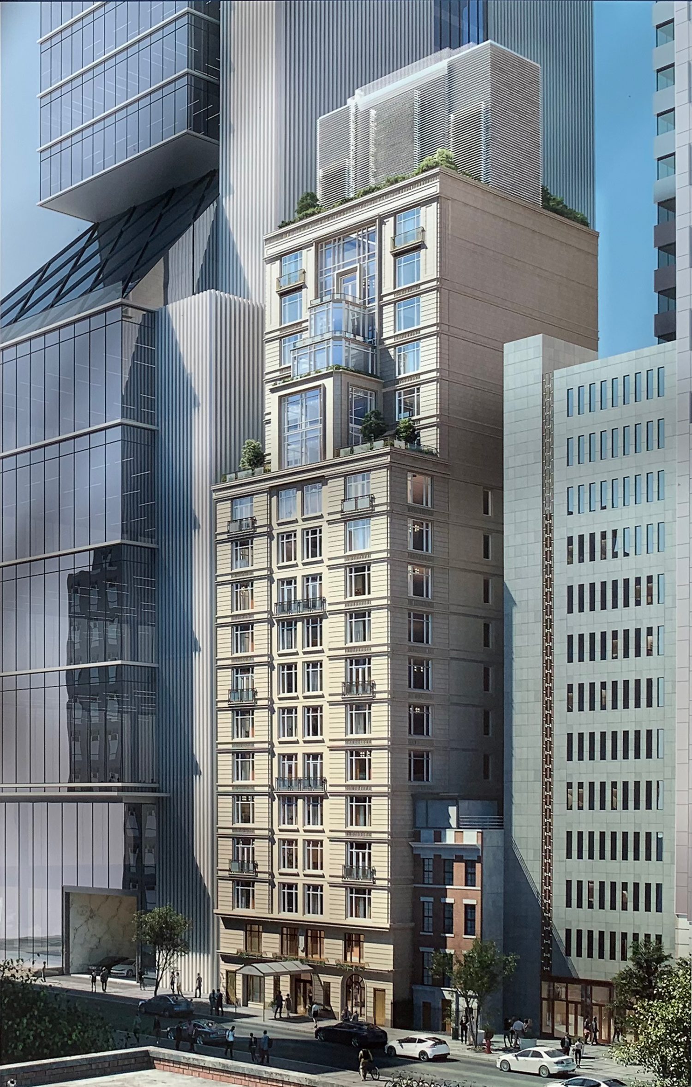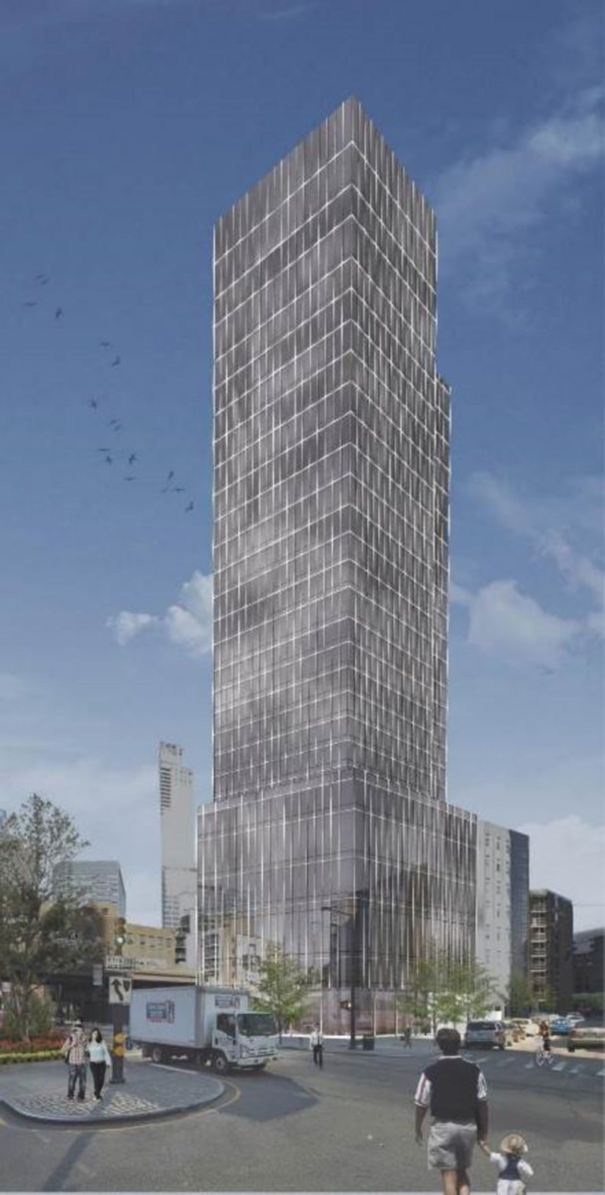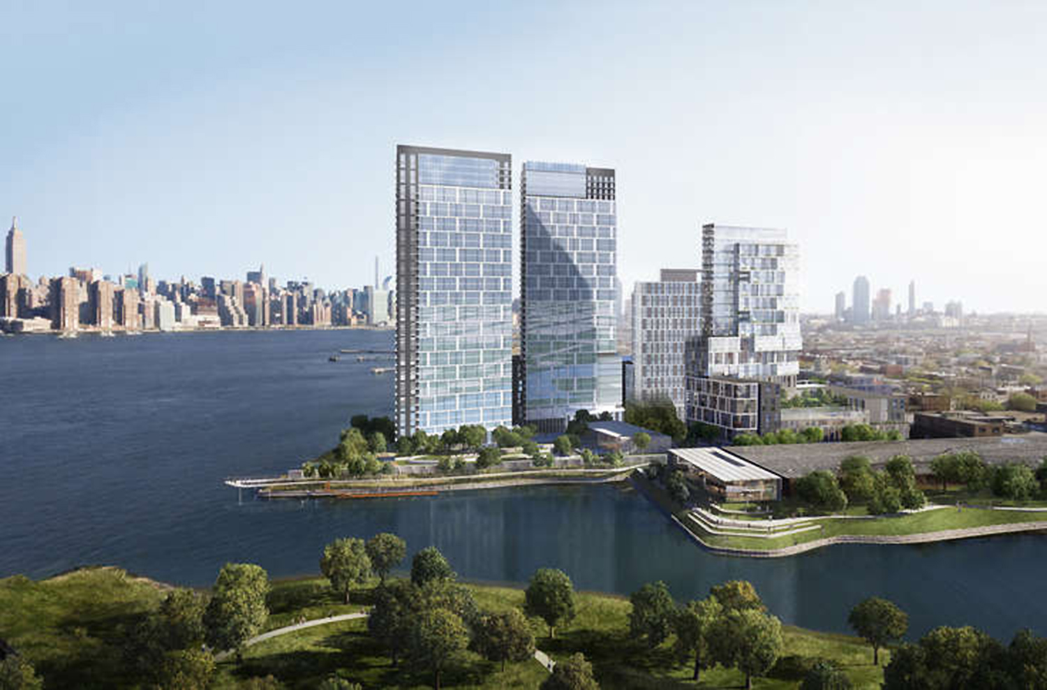141 Willoughby Street’s Façade Closes in on Roof Parapet in Downtown Brooklyn
Façade installation is nearing the roof parapet of 141 Willoughby Street, a 24-story commercial building in Downtown Brooklyn. Designed by Fogarty Finger with SLCE as the executive architect and developed by Savanna Real Estate, the 400,000-square-foot structure will yield a mix of Class A offices and lower-level retail space, and is expected to achieve LEED certification. Gilbane Building Company and Savcon are the general contractors, Thornton Tomasetti is the structural engineer, and AKF Group LLC is the MEP engineer of the property, which rises from a trapezoidal plot bound by Willoughby Street to the south, Gold Street to the west, and Flatbush Avenue Extension to the east.

