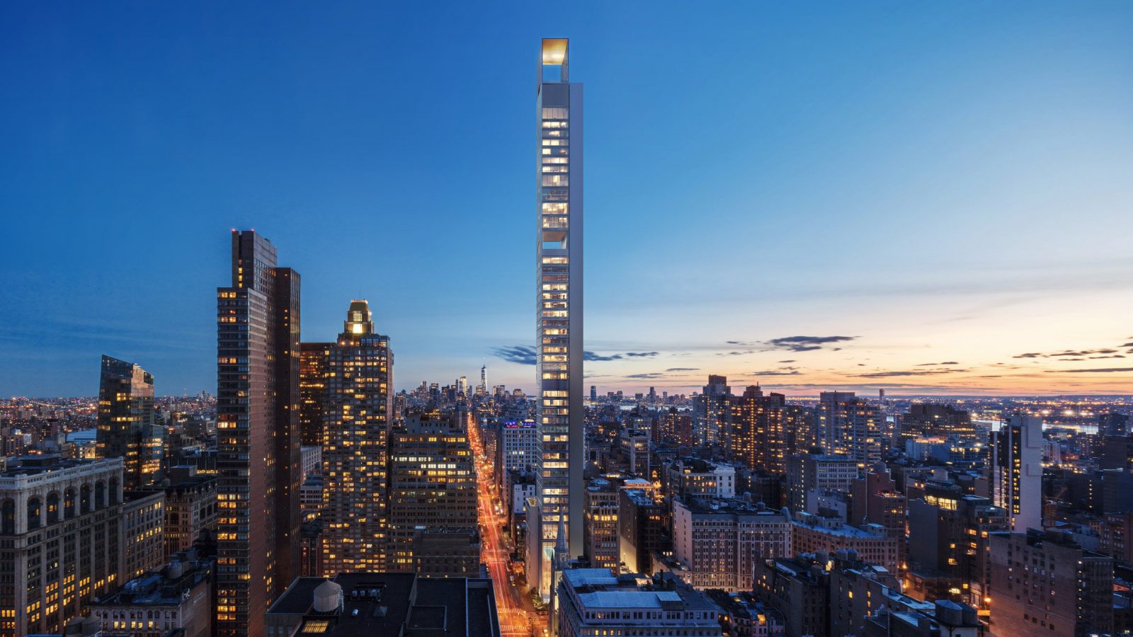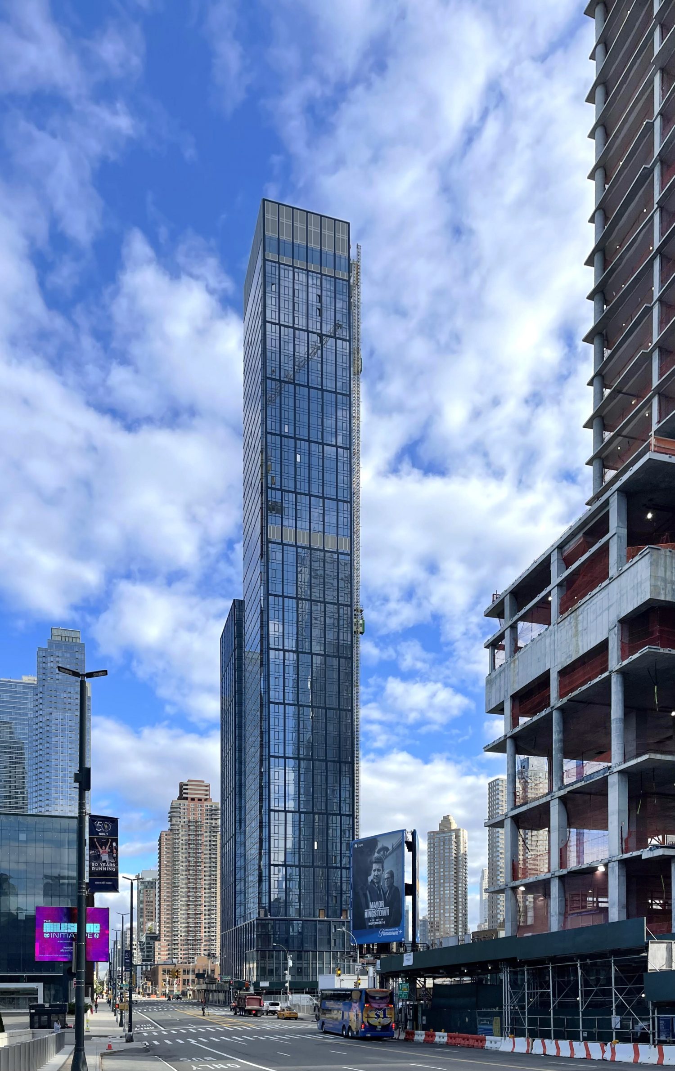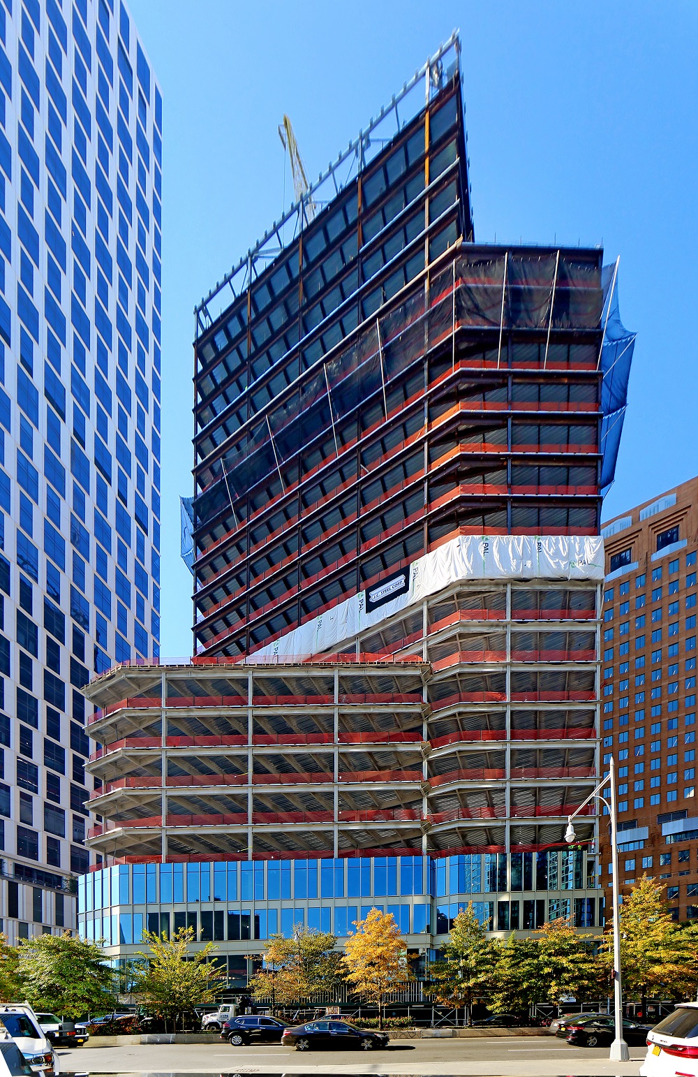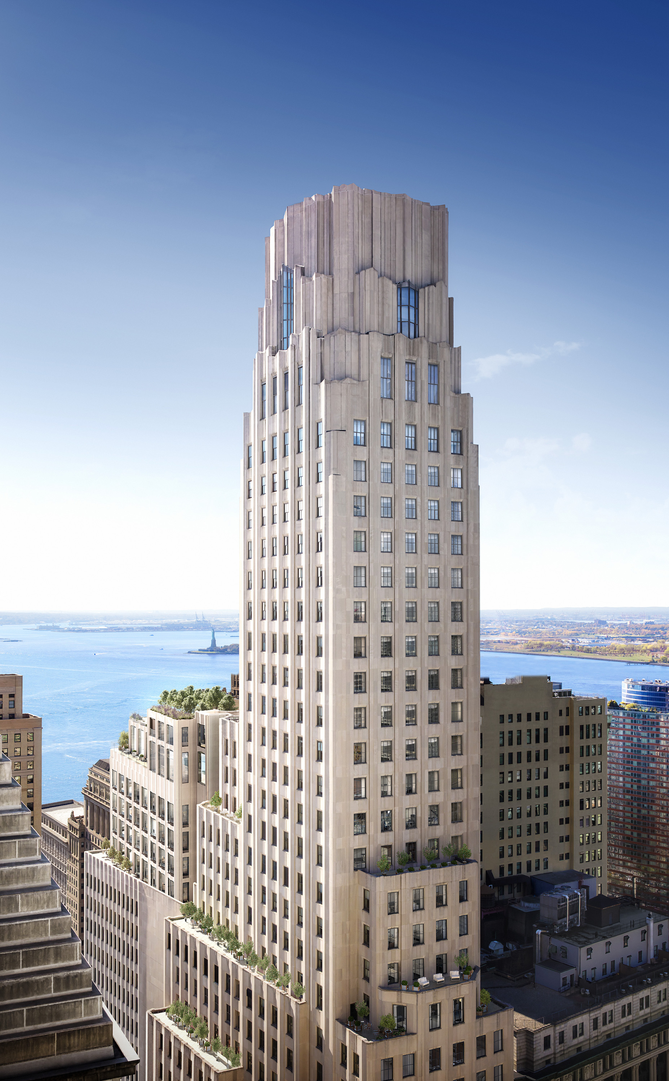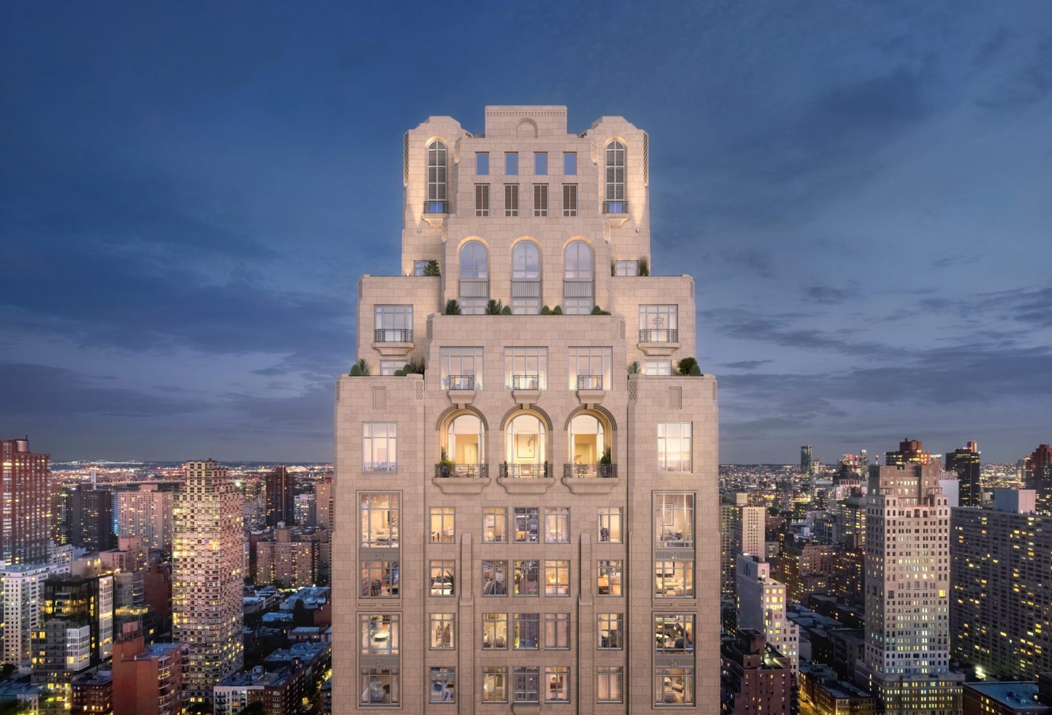Activity Resumes on 1,011-Foot Supertall at 262 Fifth Avenue in NoMad, Manhattan
Excavation has finally begun at 262 Fifth Avenue, the site of a long-planned 1,011-foot-tall residential supertall skyscraper in NoMad. Designed by Russian-based firm Meganom with SLCE Architects as the executive architect and developed by Boris Kuzinez of Five Points Development under the Five Points 262 Project, LLC, the 60-story tower will yield 139,168 square feet of residential space divided into 41 units and 10,850 square feet of retail space on the first two floors. CM & Associates Construction Management, LLC is the general contractor for the project, which is located at the corner of Fifth Avenue and West 29th Street.

