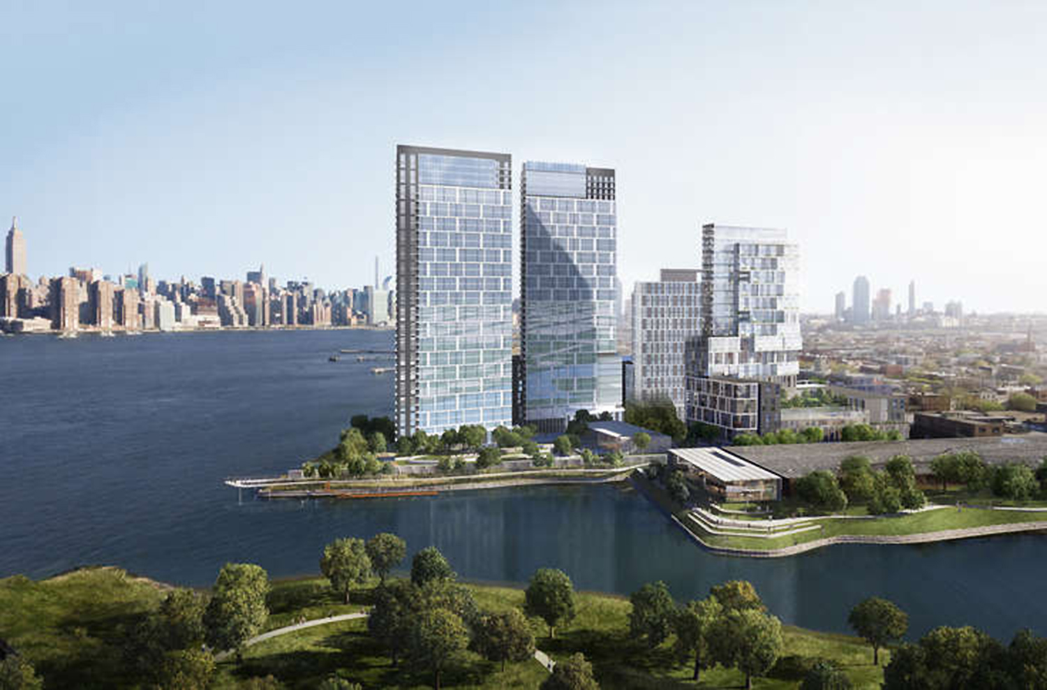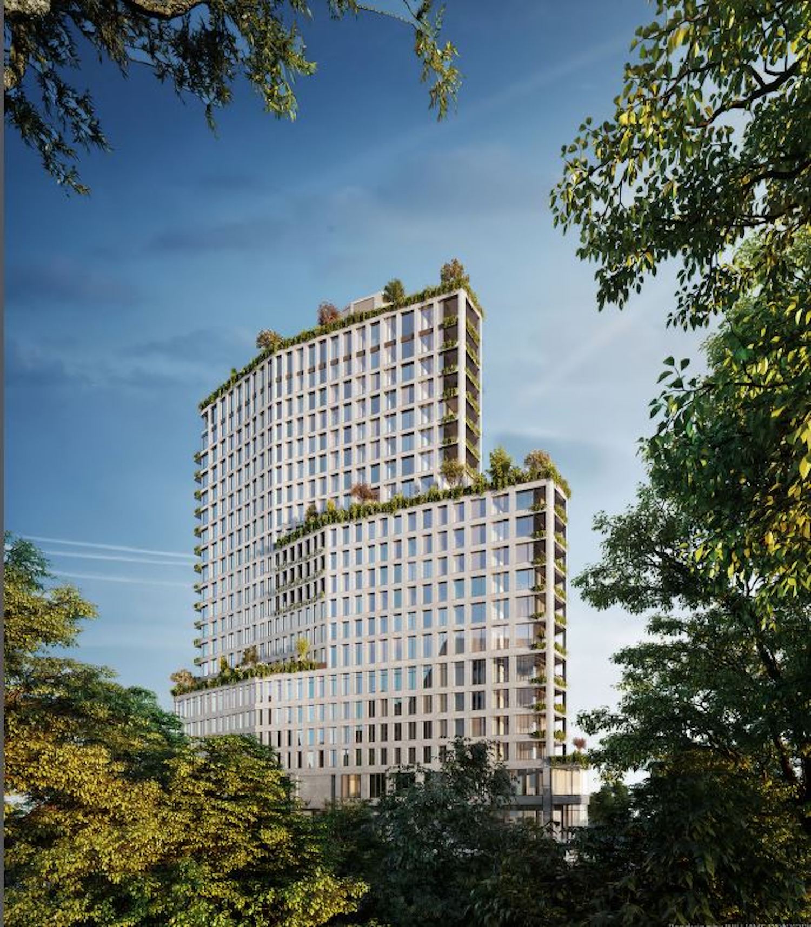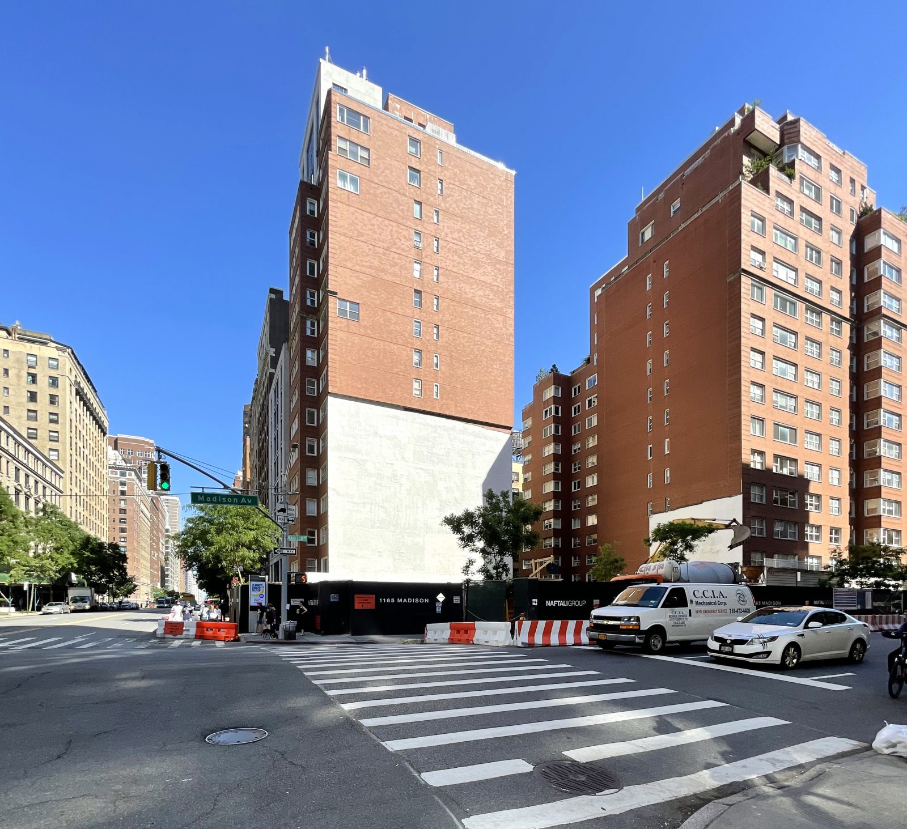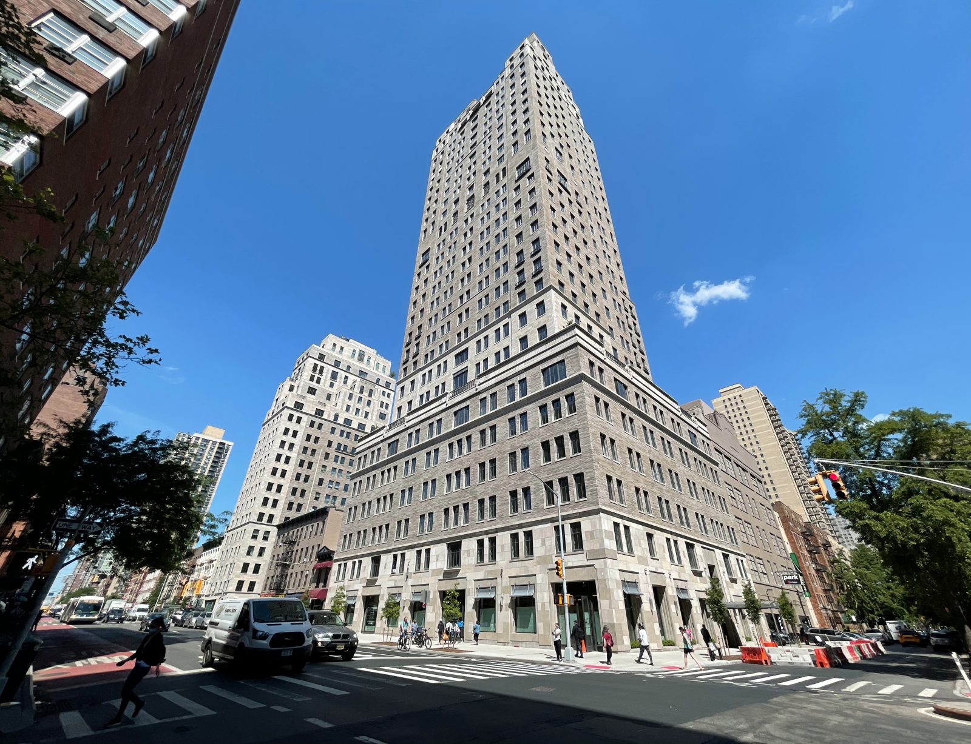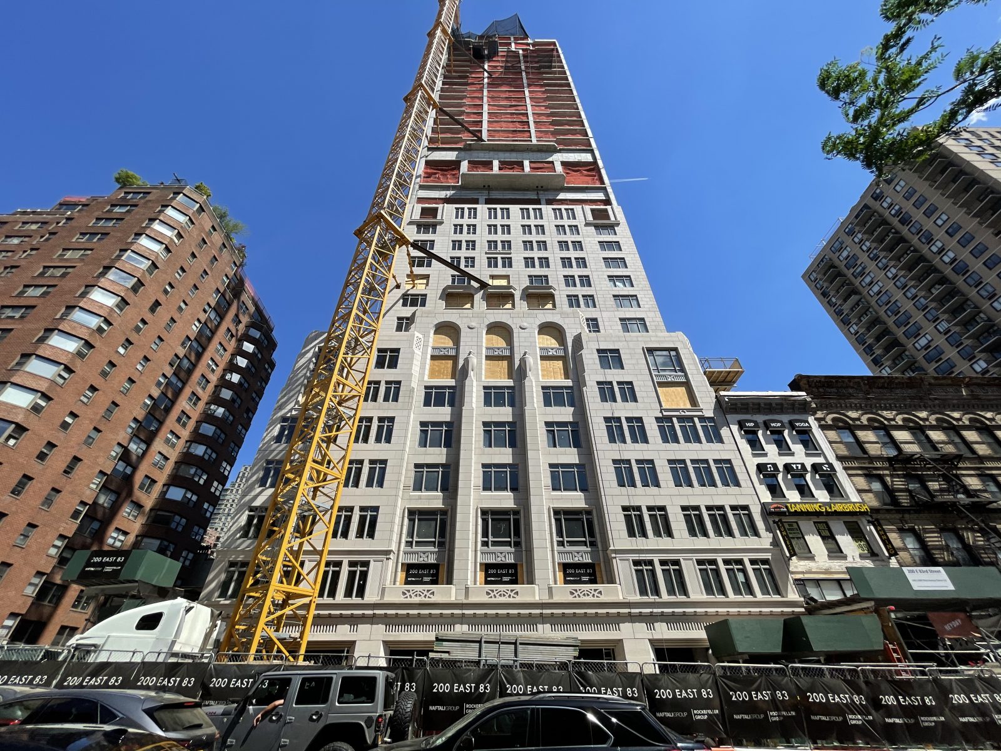Multi-Tower Calyer Place Development Steadily Rises in Greenpoint, Brooklyn
Construction is rising on Calyer Place, a nearly 1 million-square-foot waterfront residential development in Greenpoint, Brooklyn. Designed by Cooper Robertson & Partners with SLCE Architects as the architect of record and developed by M&H Realty LLC, the project consists of a pair of 40-story towers along with 32- and 22-story siblings, and will yield 700,000 square feet of residential space with 700 apartments, 10,000 square feet of commercial space, 7,160 square feet for unspecified community facility use, and over 600 parking spaces. The site was once home to the historic Greenpoint Terminal Market, which suffered a ten-alarm fire and was demolished in 2017.

