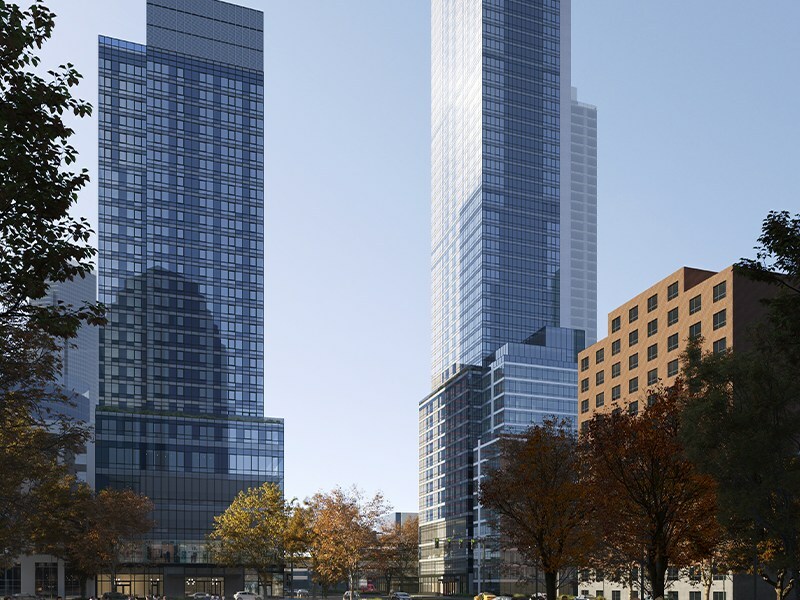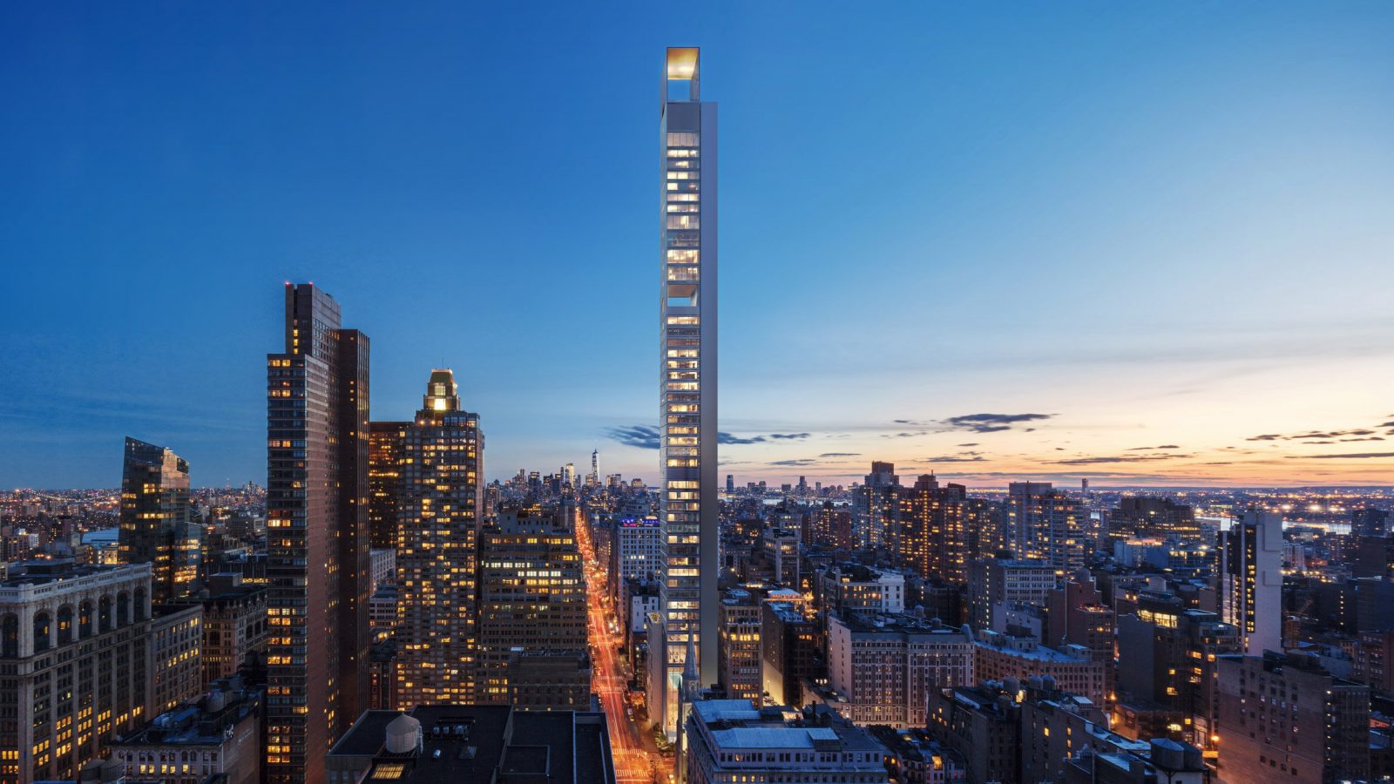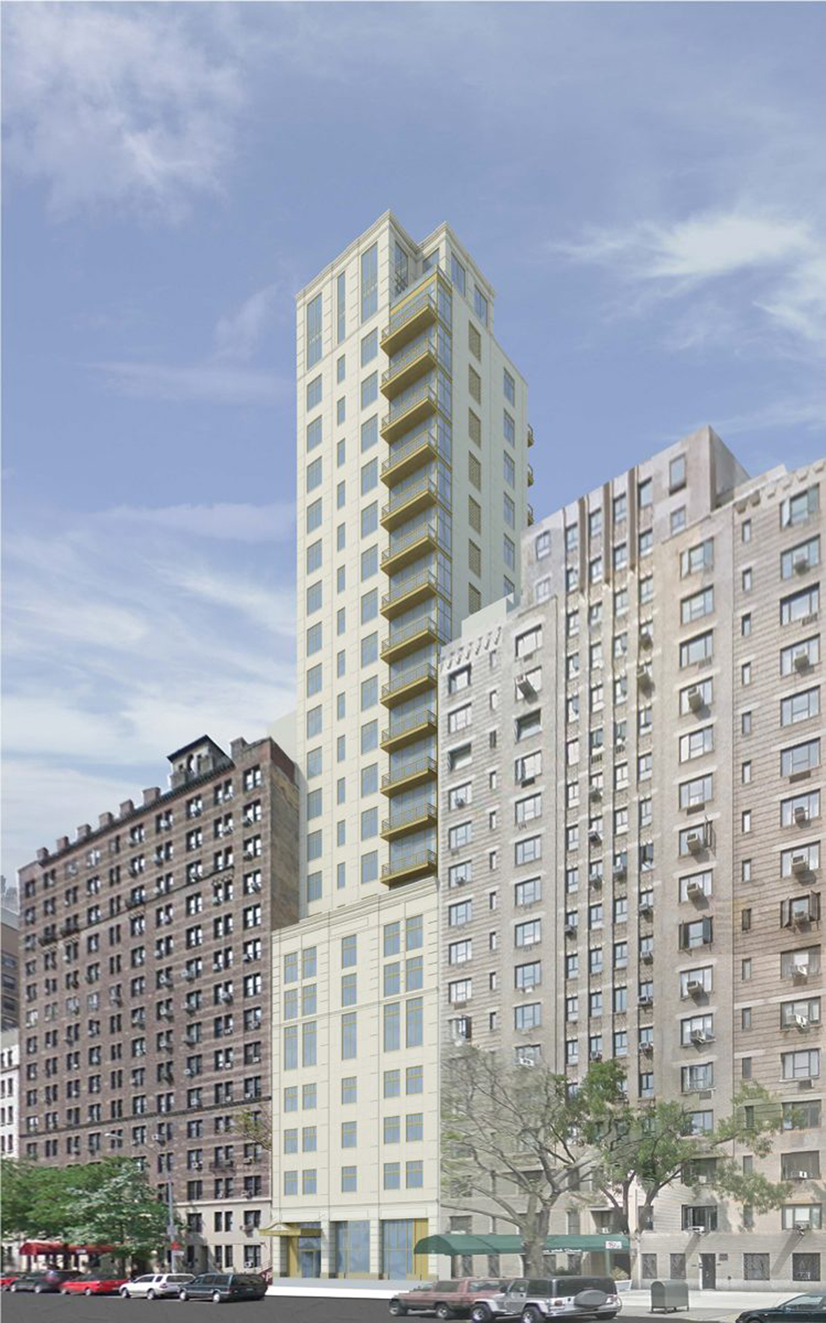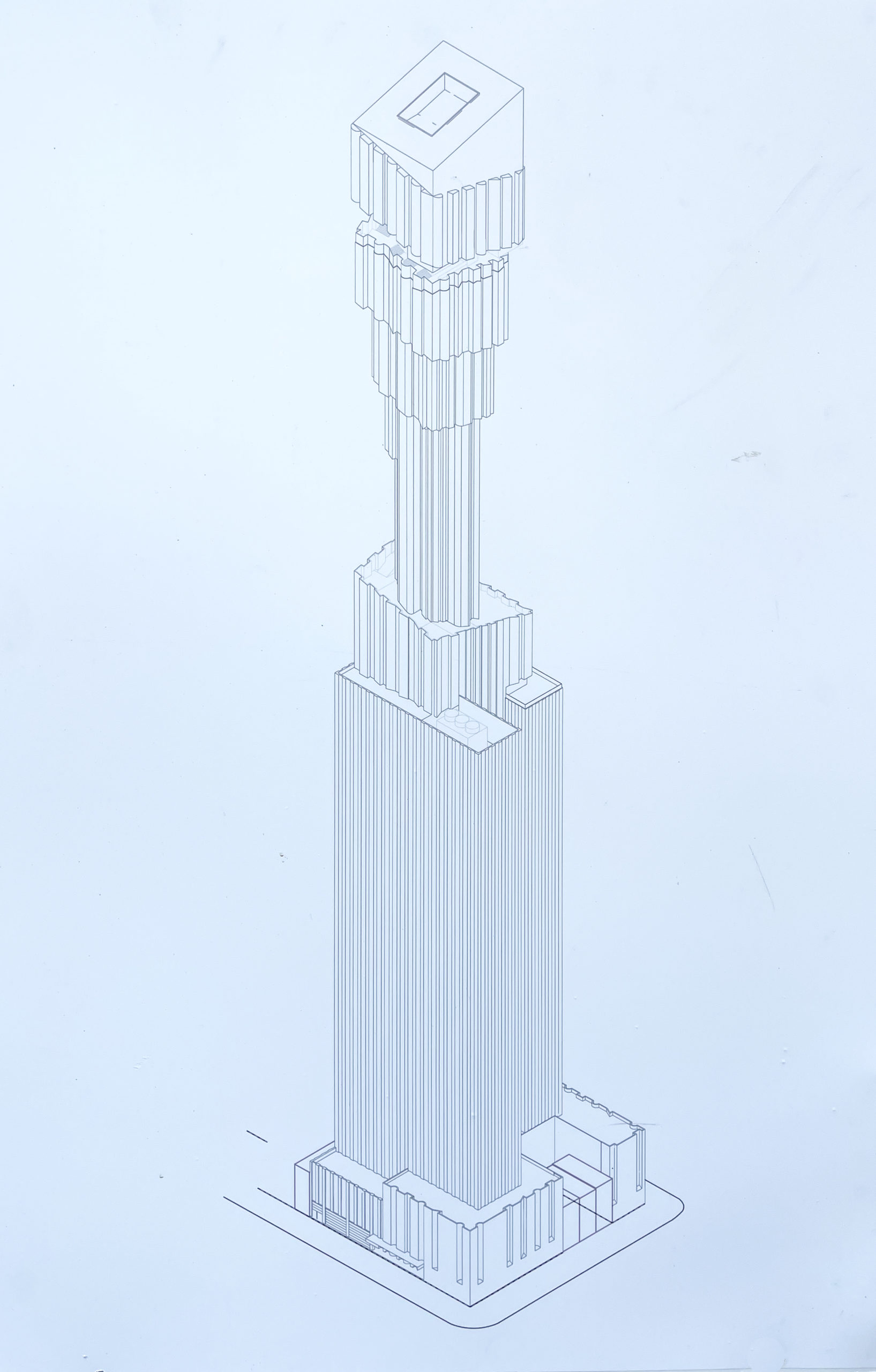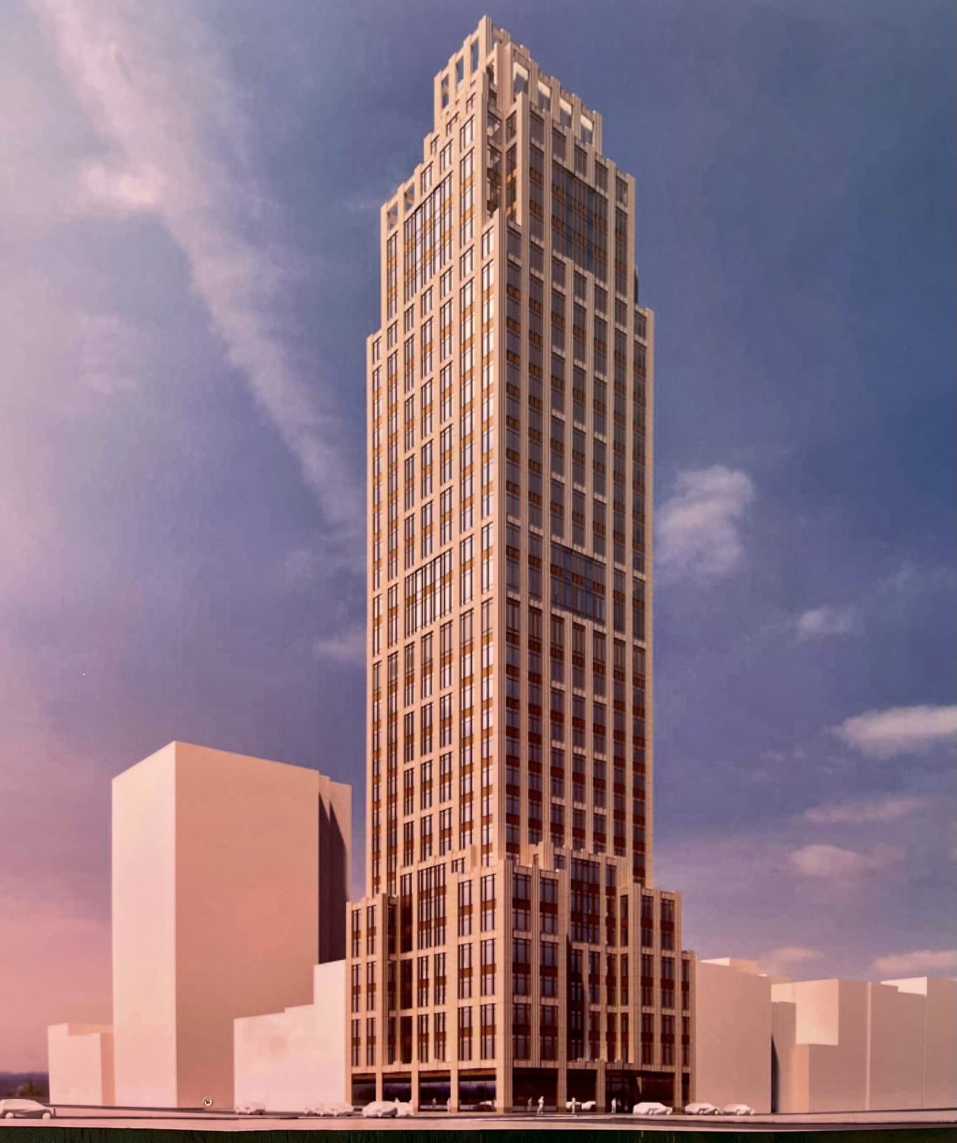Developers Secure $350M Loan for The Italic at 26-32 Jackson Avenue in Long Island City, Queens
American Lions, a joint venture between Fetner Properties and the NY Lions Group, has secured $350 million in construction financing to complete a 49-story residential skyscraper at 26-32 Jackson Avenue in Long Island City, Queens. Designed by SLCE Architects, the project will comprise 283,000 square feet of residential space and 10,000 square feet of retail space.

