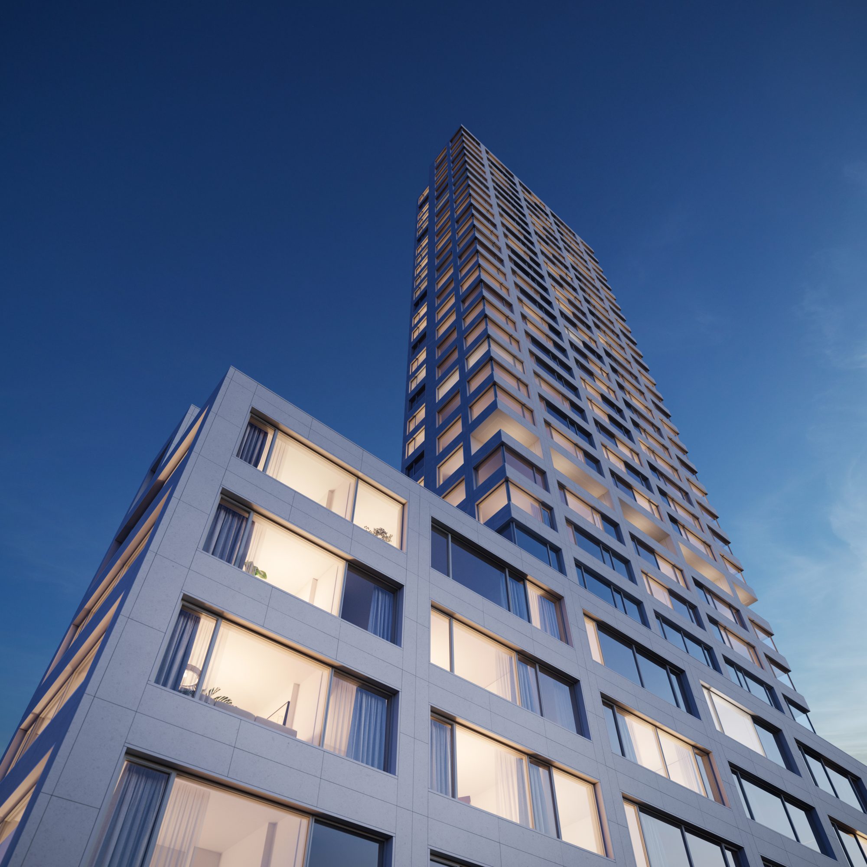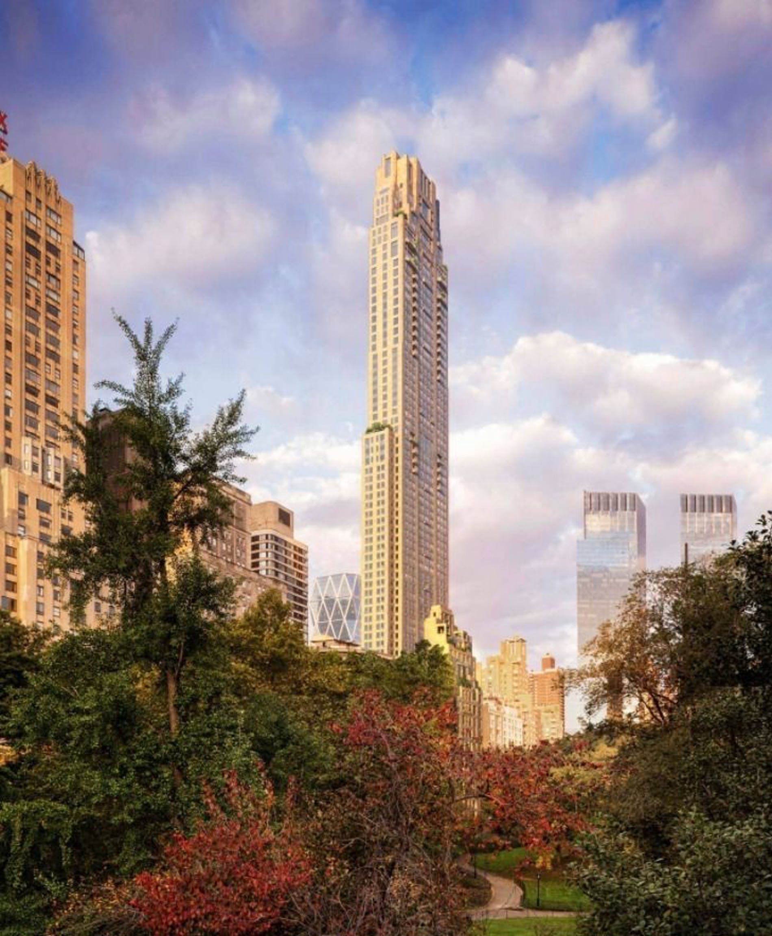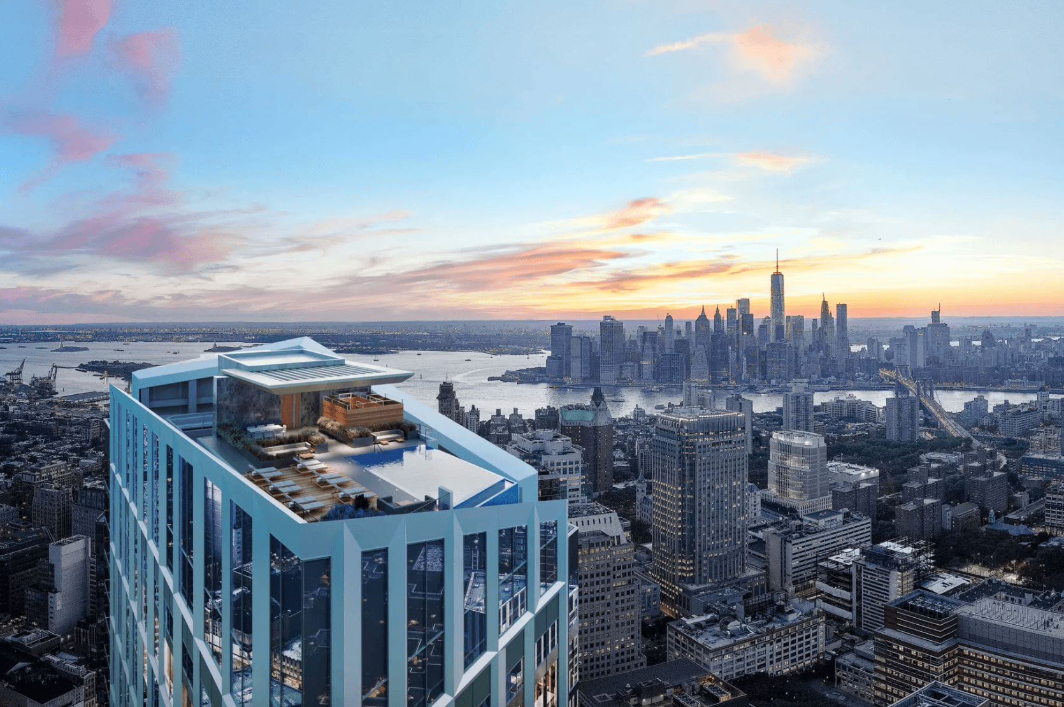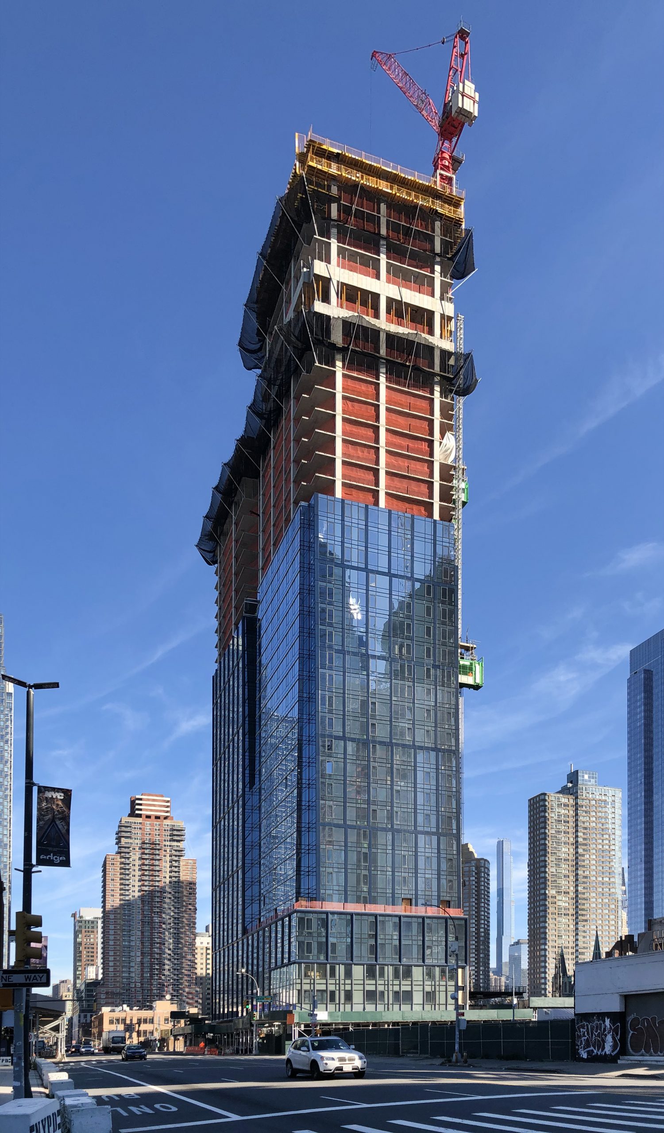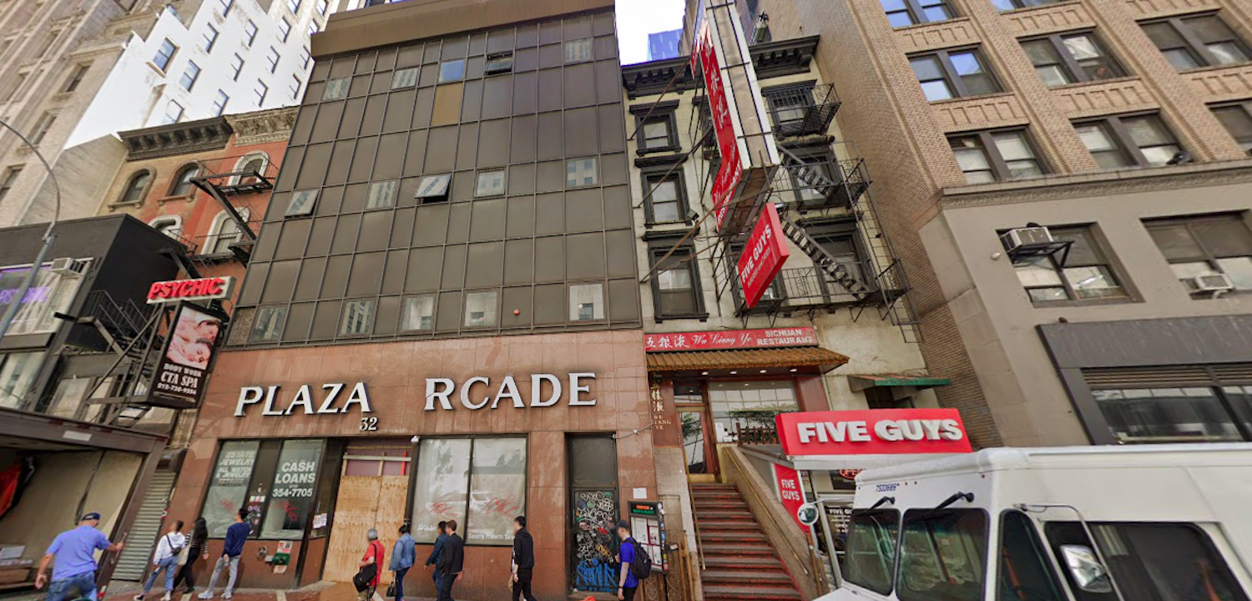Façade Installation Resumes at 611 West 56th Street in Hell’s Kitchen, Manhattan
Façade installation has resumed at 611 West 56th Street, aka 823 Eleventh Avenue, a 450-foot-tall condominium tower in Hell’s Kitchen. Designed by Portuguese architect Alvaro Siza with SLCE as the architect of record, and developed by Sumaida + Khurana and LENY, the 37-story tower will yield 80 units designed by Gabellini Sheppard Associates.

