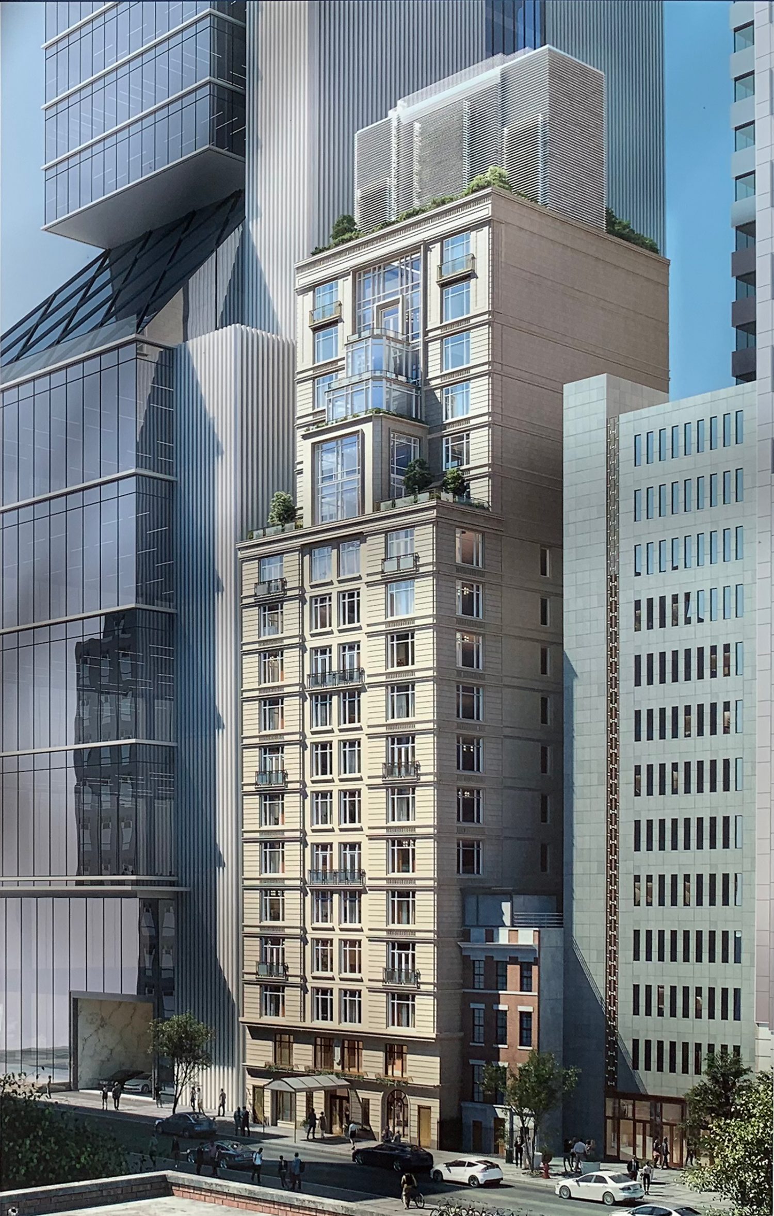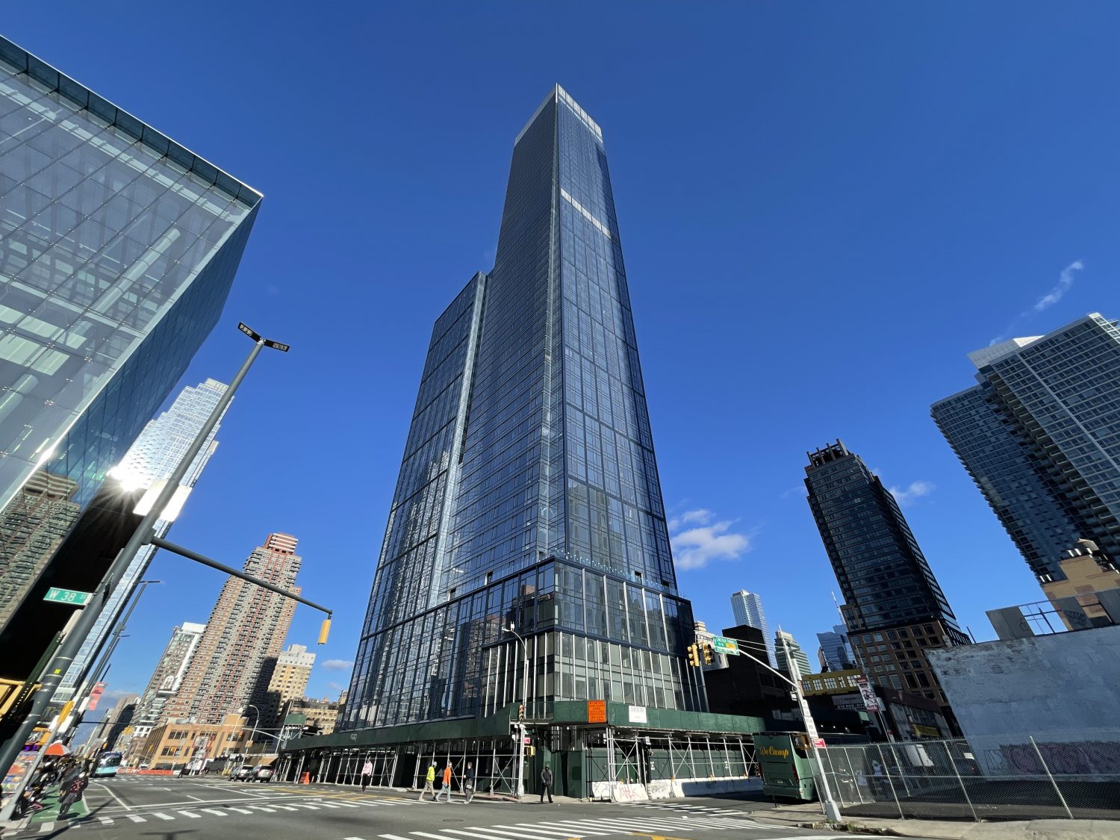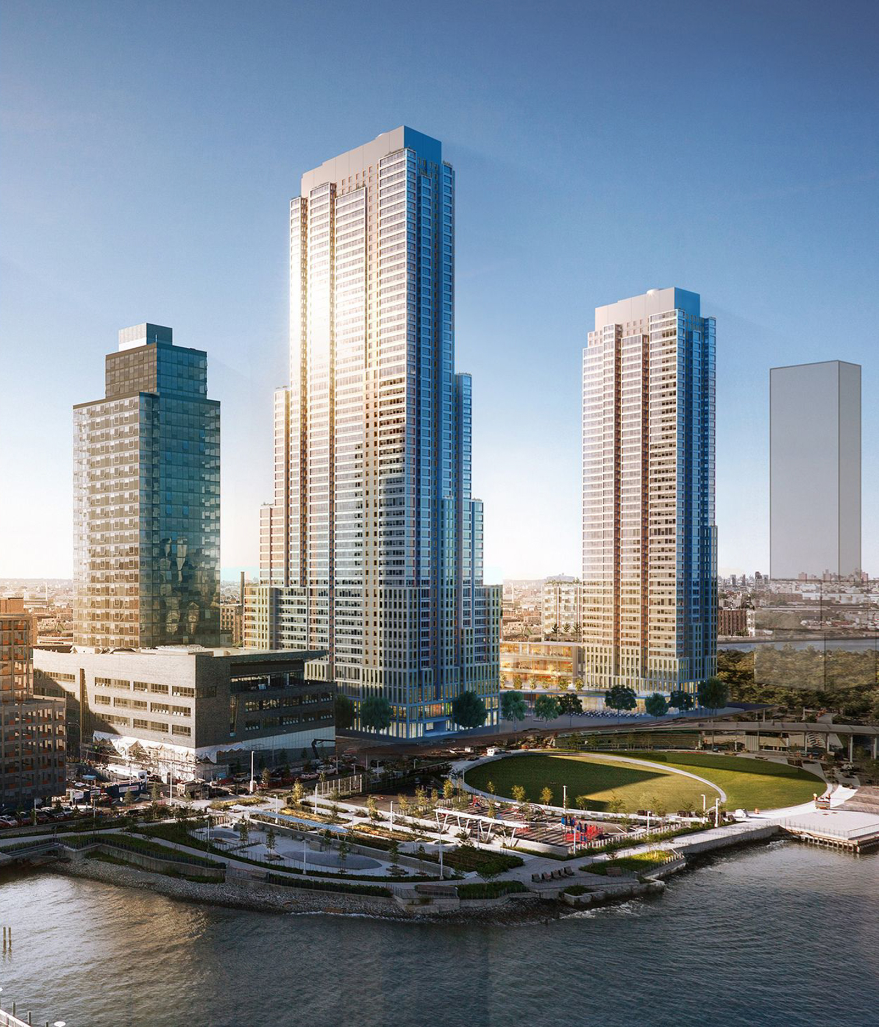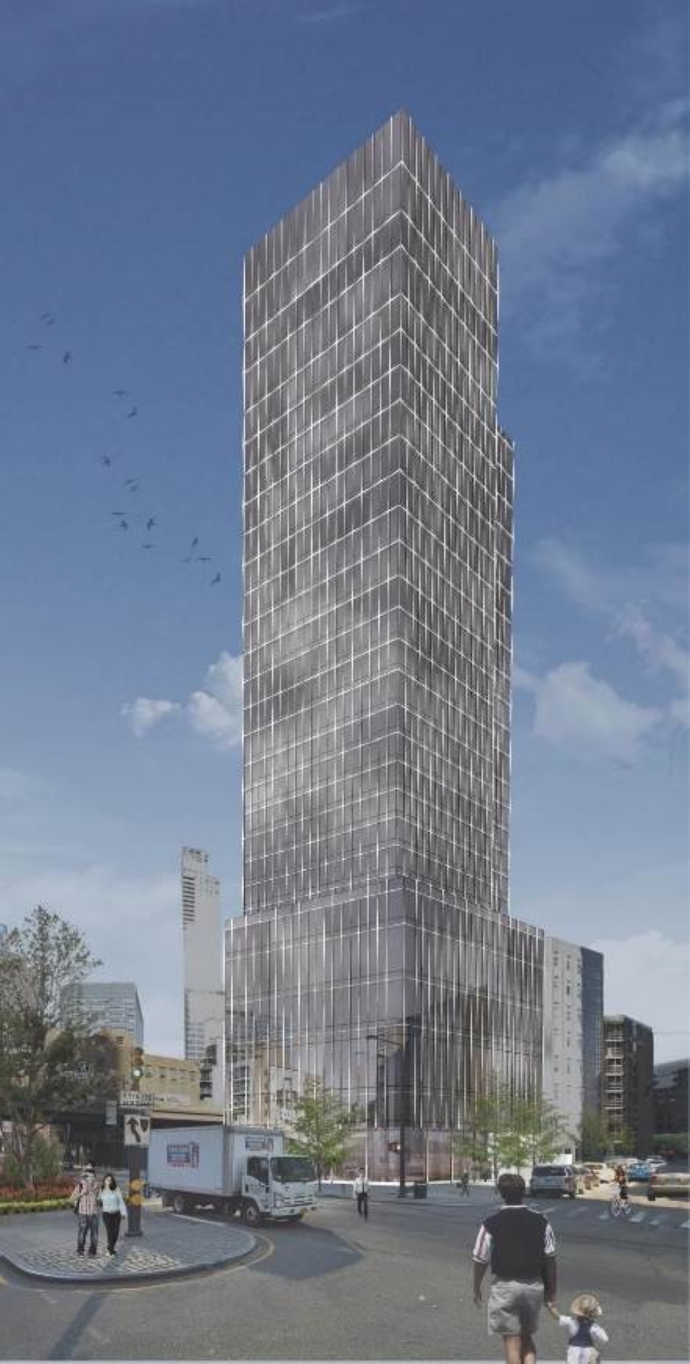Construction And Window Installation Continues At 115 East 55th Street In Midtown East, Manhattan
Work is continuing to wrap up on 115 East 55th Street, an 18-story residential building in Midtown East. Designed by SLCE Architects for Zeckendorf Development, the 185-foot-tall reinforced concrete structure will yield 71,961 square feet and 58 units. CM& Associates Construction Management, LLC is the general contractor for the property, which is located on a relatively small site between Lexington and Park Avenues, directly to the east of Norman Foster’s 425 Park Avenue.




