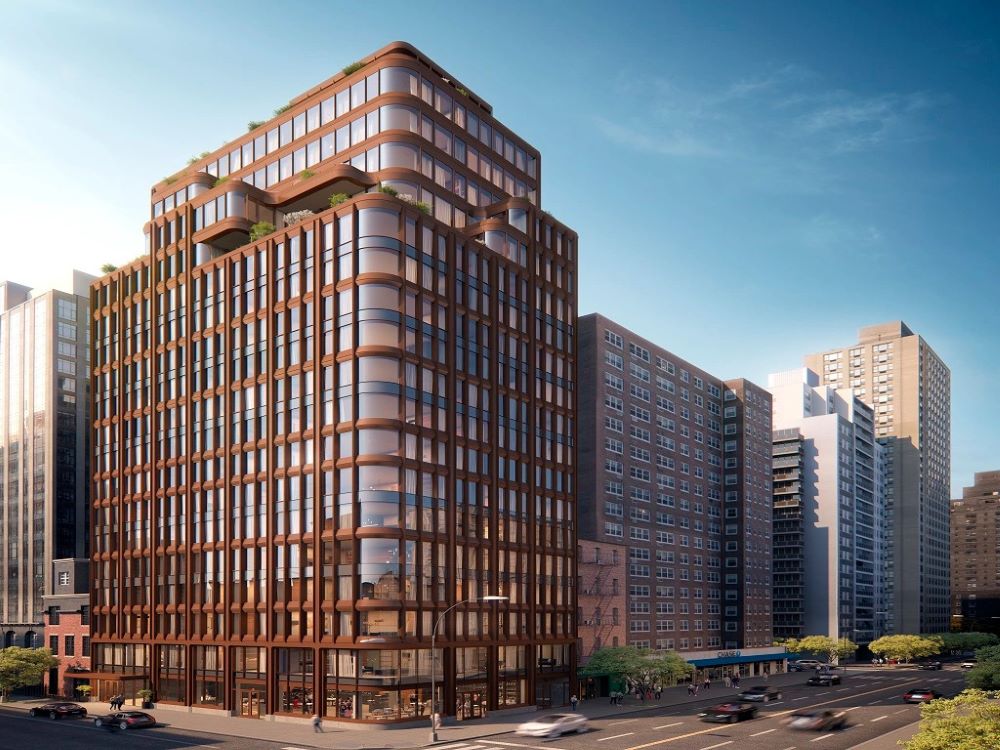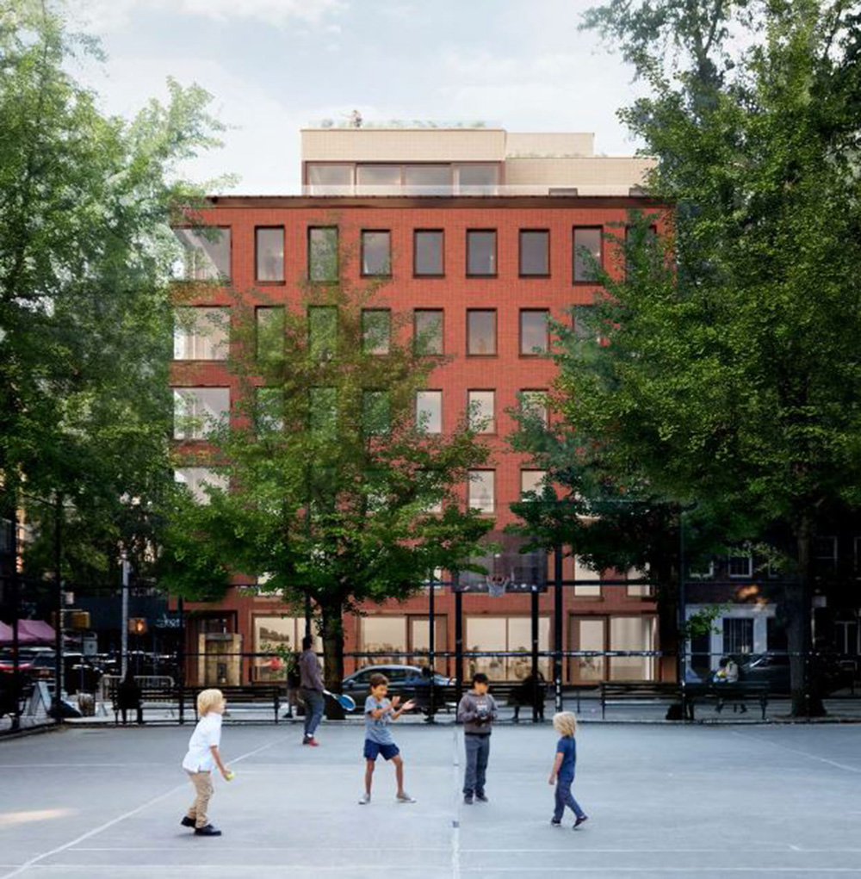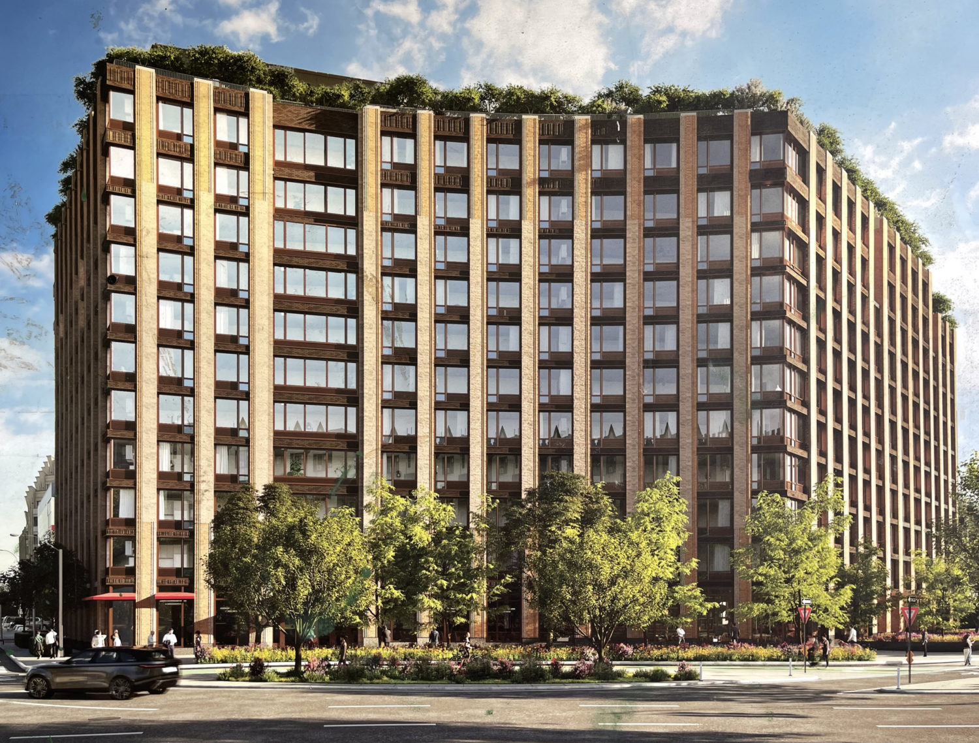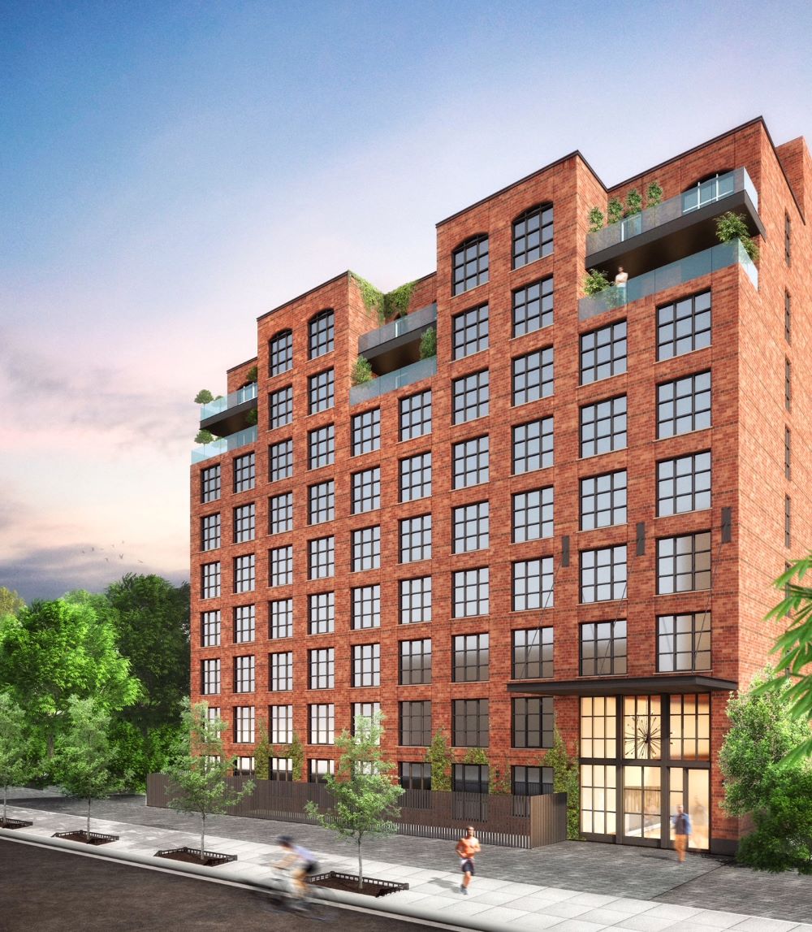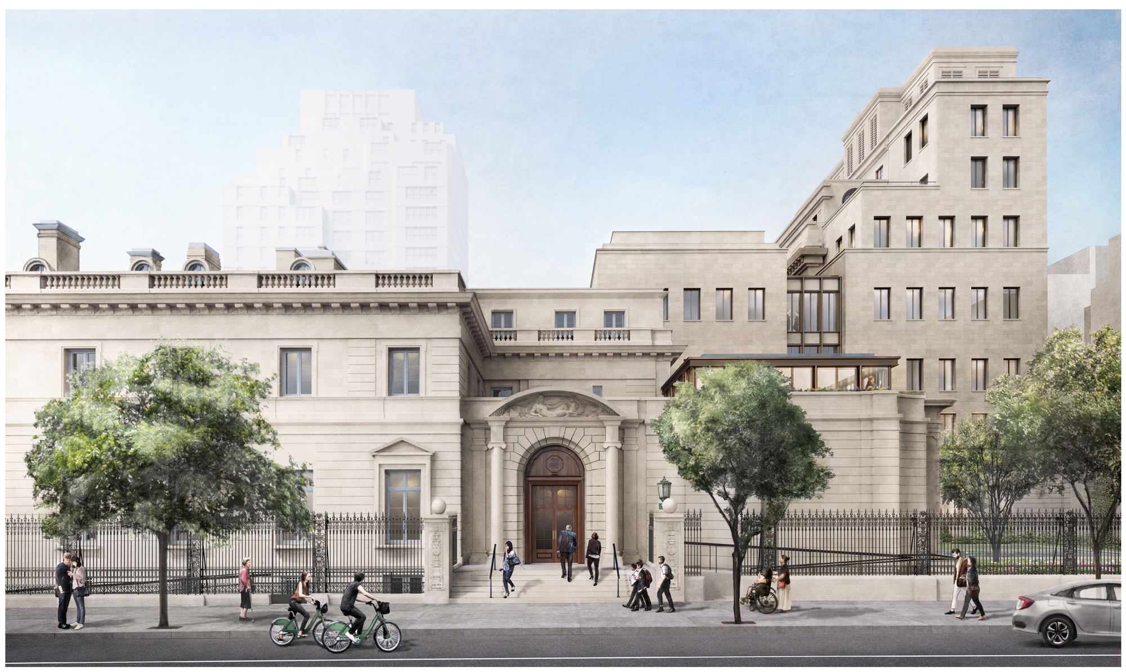Façade Installation Begins on 200 East 20th Street in Gramercy Park, Manhattan
Curtain wall installation has begun on 200 East 20th Street, a 19-story residential building in Gramercy Park, Manhattan. Designed by CetraRuddy and developed by Glacier Global Partners, the 210-foot-tall structure will yield 82,800 square feet with 52 condominium units spread across 65,500 square feet and 2,730 square feet of retail space. CM & Associates Construction Management is the general contractor for the property, which is located at the southeast corner of East 20th Street and Third Avenue.

