Excavation is progressing at 182-186 Spring Street, the site of a seven-story residential building in Soho, Manhattan. Designed by Selldorf Architects and developed by Spring Street Owner LLC, the structure will span 25,000 square feet with nine condominium units, 2,700 square feet of commercial space for up to three tenants, and 1,400 square feet for community facilities. CM & Associates is the general contractor for the property, which is alternately addressed as 83 Thompson Street and located in the Sullivan-Thompson Historic District at the corner of Spring and Thompson Streets.
Recent photos show a lone excavator unearthing the site, which is surrounded by temporary wooden walls supporting the perimeter. Crews should continue to descend below street level throughout the rest of summer.
The below diagram was seen on site and shows a corner view of 182-186 Spring Street. The retail and community facility space would span the ground-floor frontage, which has a chamfered northeastern edge. The corner windows directly above on floors two through six are the largest in the fenestration. Floor seven is mostly pushed back from the northern side of the property, making room for a wraparound terrace space with a grilling station. A mechanical bulkhead caps the structure along with a secondary roof deck.
Renderings depict the façade composed of red brick surrounding a grid of recessed, mullion-free windows. Other components of the envelope will include mahogany door and window frames, glazed terracotta window headers and sills, and gray granite along the first level.
Additional renderings and diagrams from our previous coverage show the retail frontage maintaining the same configuration as the black and white image above, as well as a rear view of the property including a stepped annex extending to the south.
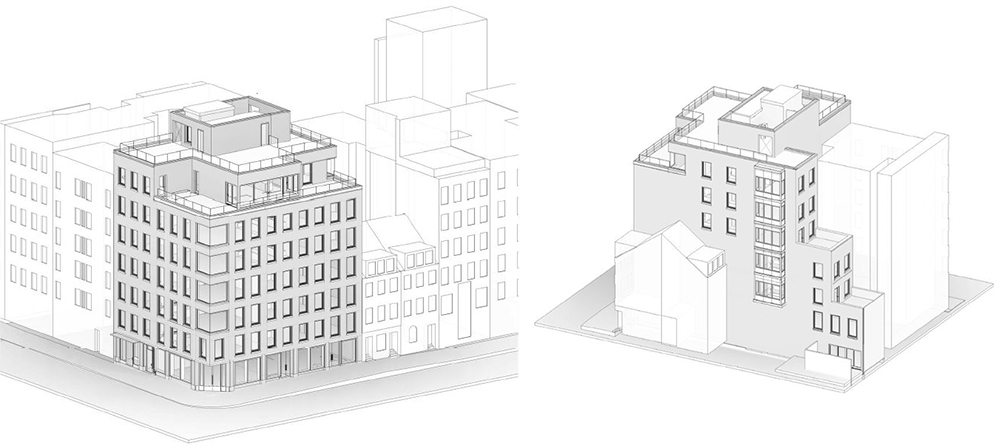
Axonometric rendering of 182-186 Spring Street, looking at the building’s corner (left) and the rear elevation (right)– Selldorf Architects
The nearest subways from the development are the local C and E trains at the Spring Street station along Sixth Avenue.
182-186 Spring Street has an anticipated completion date of November 2024 posted on site.
Subscribe to YIMBY’s daily e-mail
Follow YIMBYgram for real-time photo updates
Like YIMBY on Facebook
Follow YIMBY’s Twitter for the latest in YIMBYnews

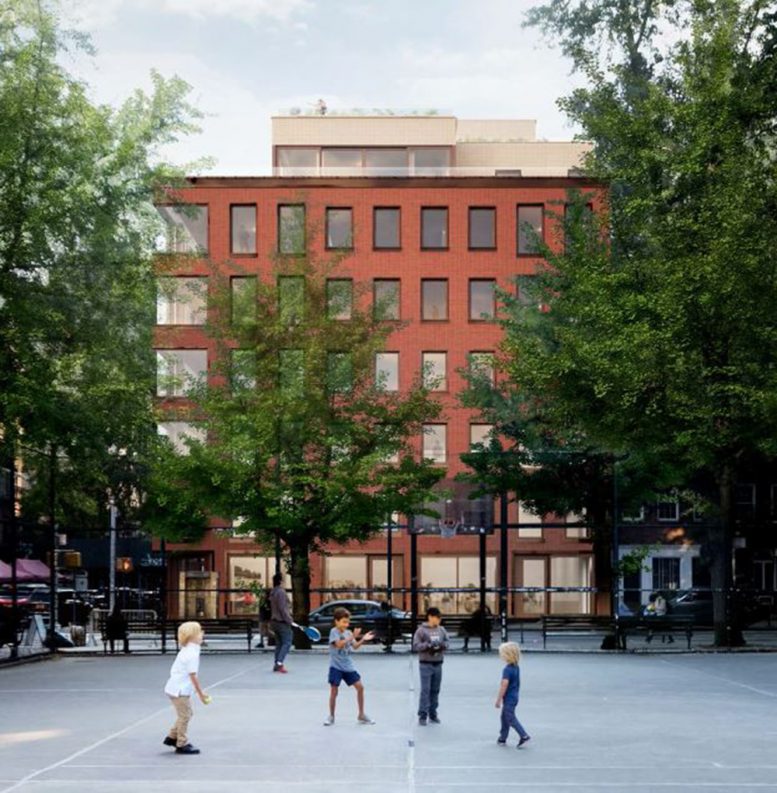
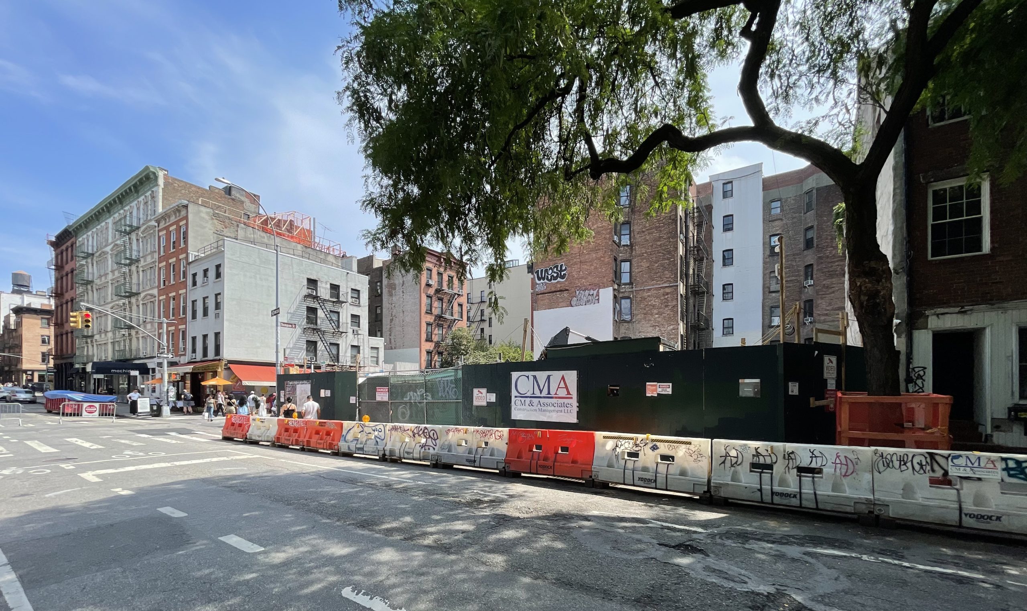
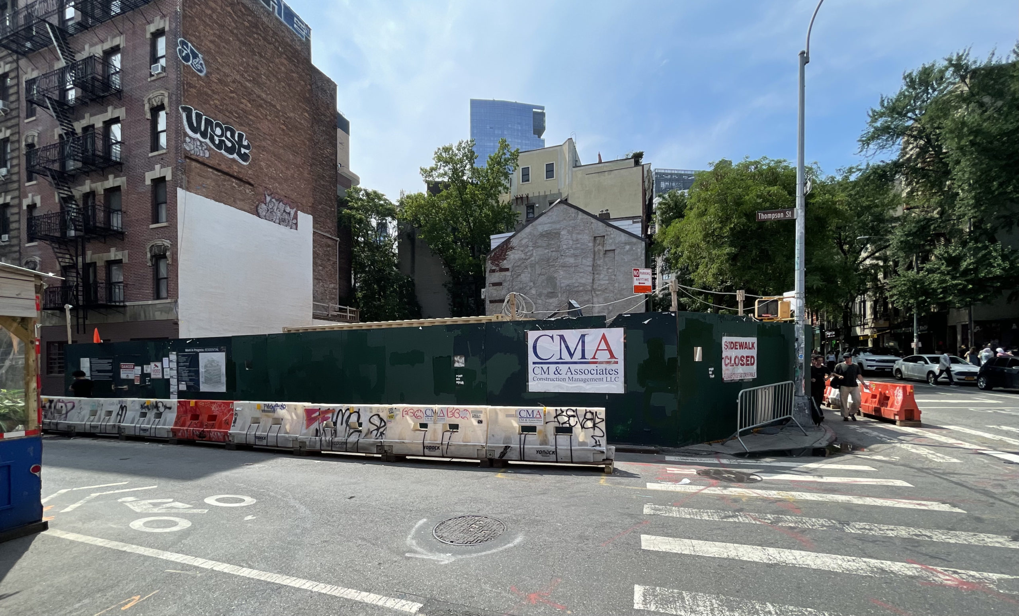
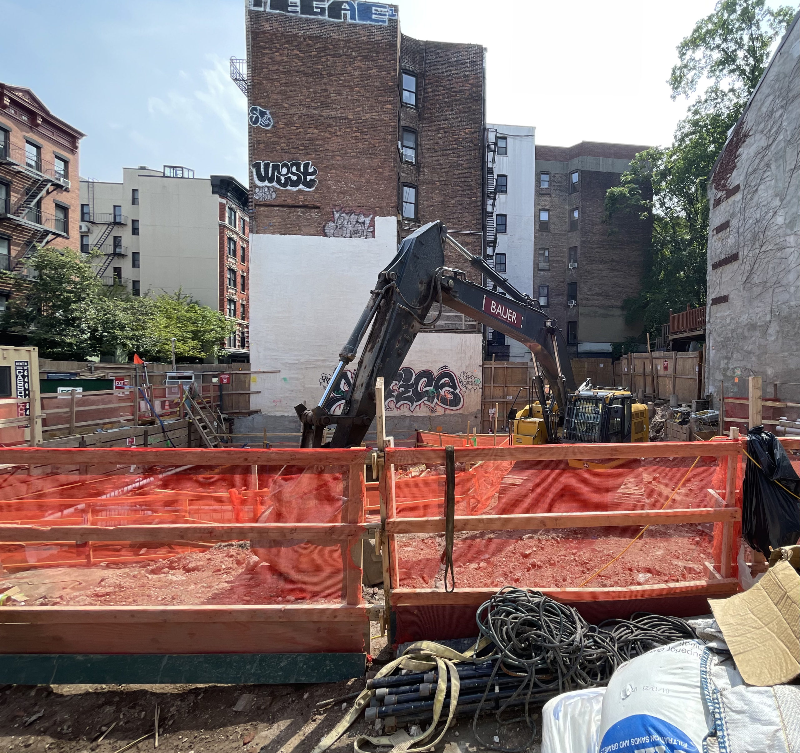
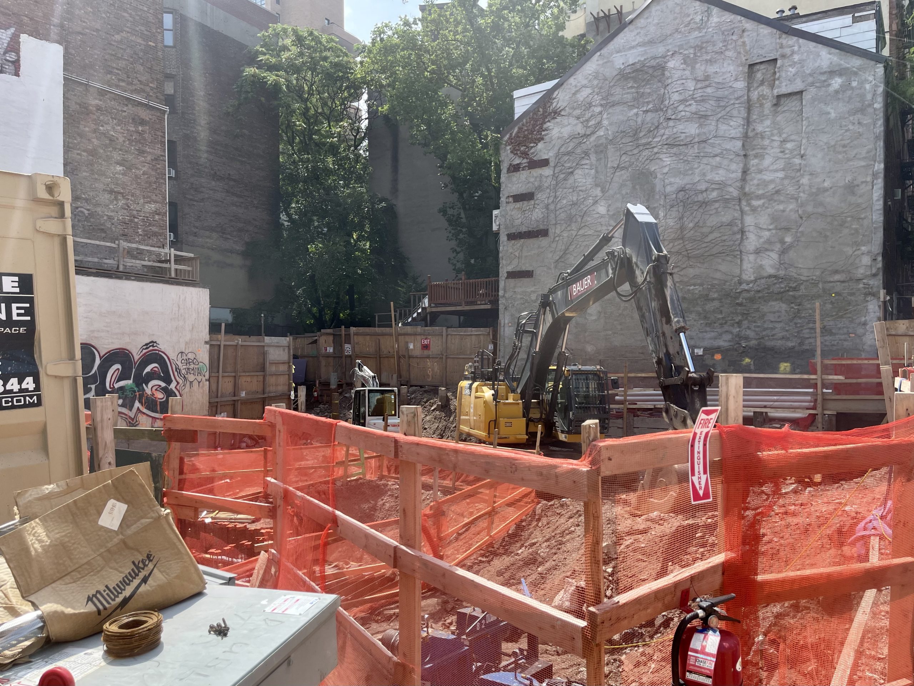
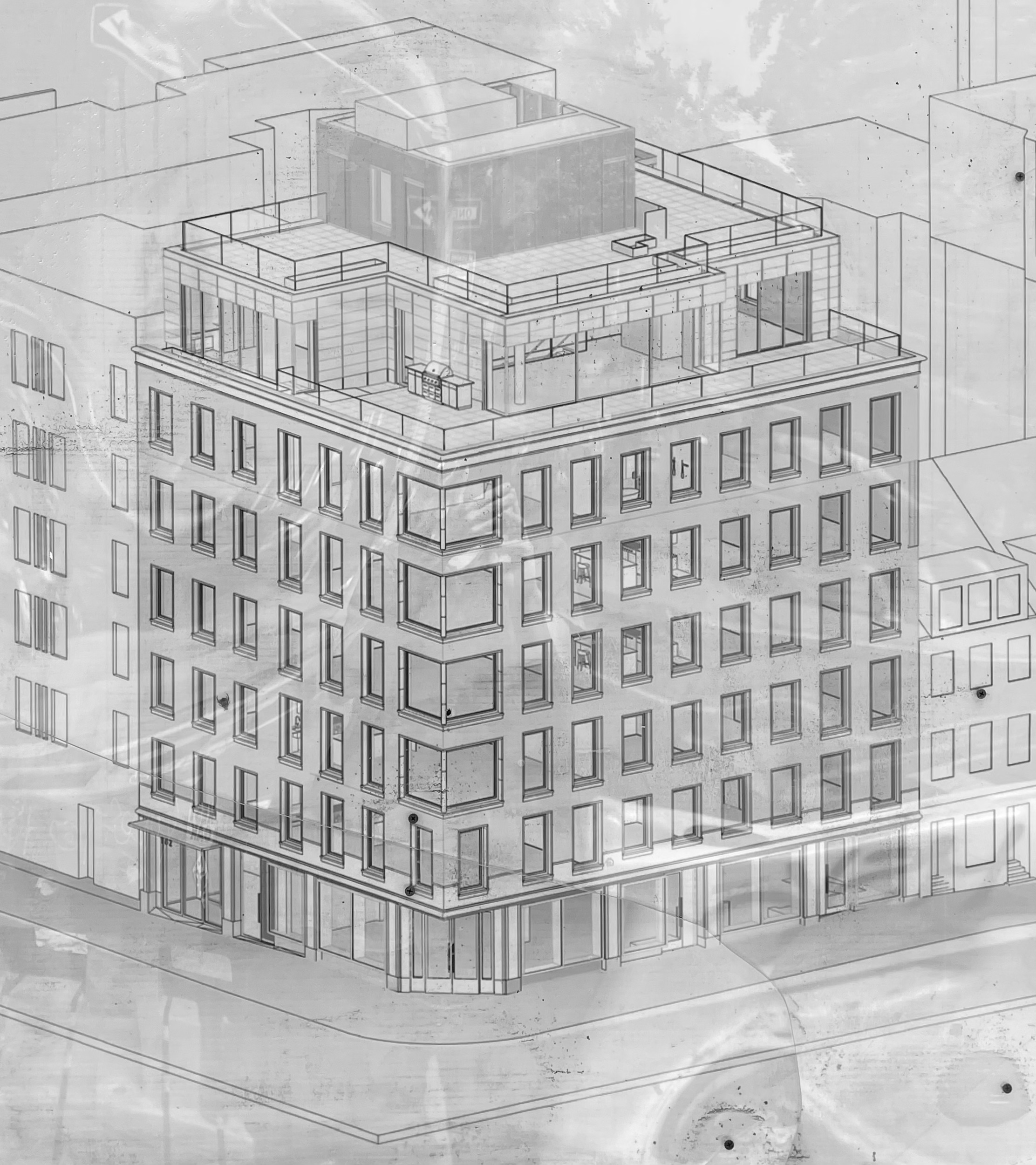
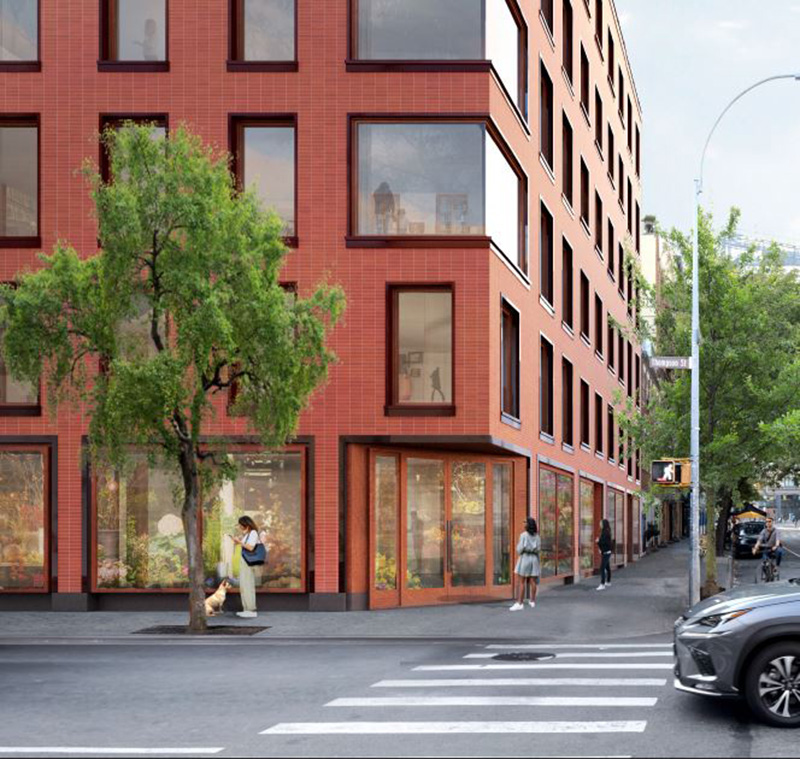
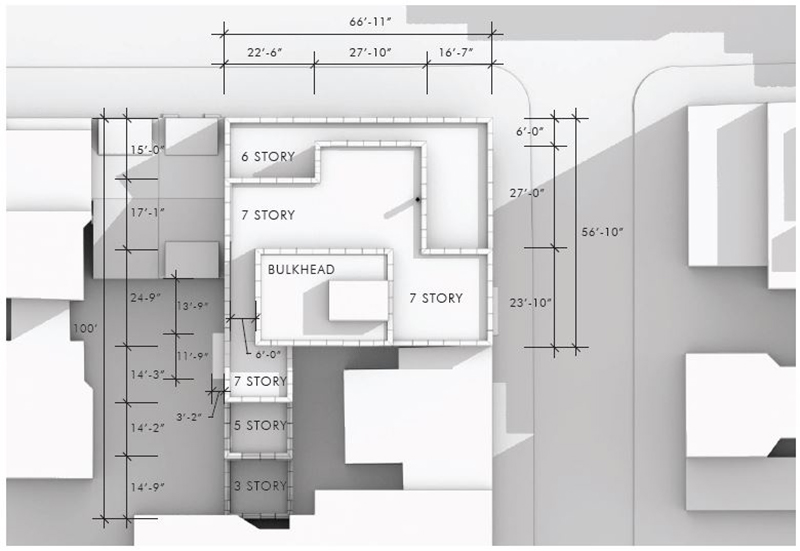
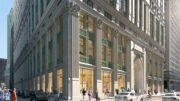



Completely out of place. Should have been designed to top out on the Spring Street level, not Thompson. Actually, my fantasy was that they’d have drive-up charging stations and not build anything. Aybe the empty lot onvWooster.
What are you talking about?! Its the same height as other Spring Street buildings on the block and across Spring Street. If anything it should have been another 1 or 2 floors taller.
Great improvement over the dilapidated two story building that was there before. The volume and facade are just right in this context.
Looks like it will be a huge improvement over the predecessor building.
I guess YIMBY 86’d The Treadway article—wonder why?
Selldoff Architects do really excellent work. The firm’s designs are always sensitive to adjacent urban design issues and this project is no exception. We New Yorker’s should be very thankful the developer chose Selldoff Architects to design this building. The overall scale and proportions as well as the selection of facade materials is very well considered.