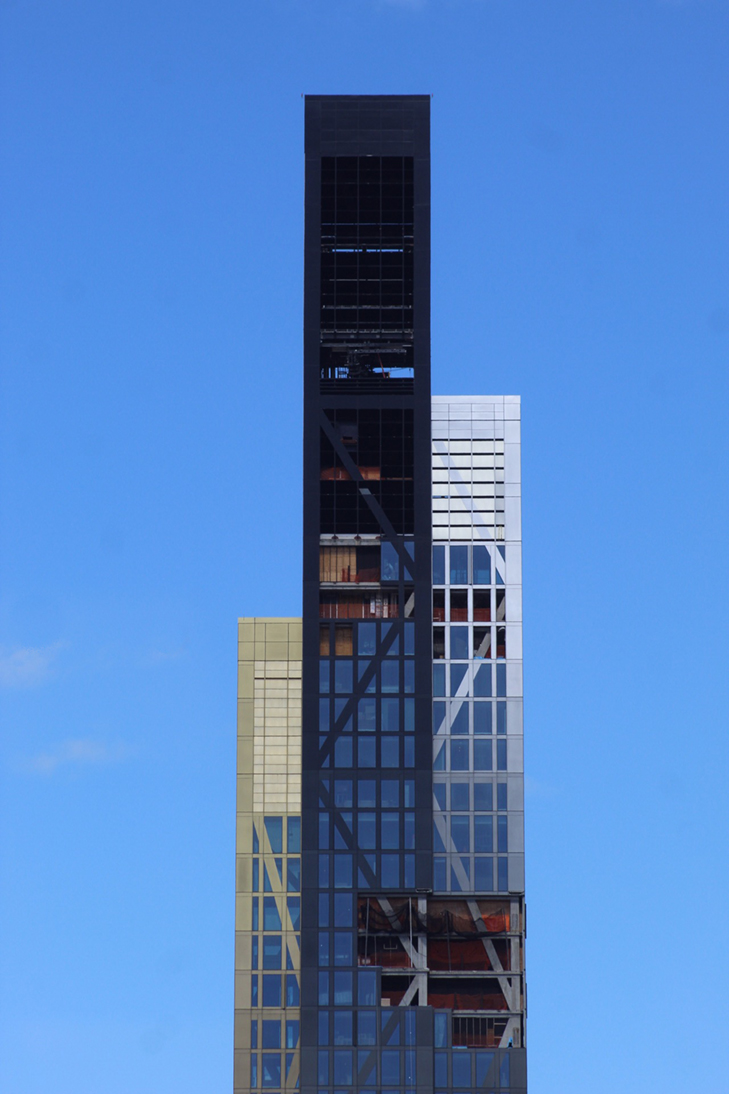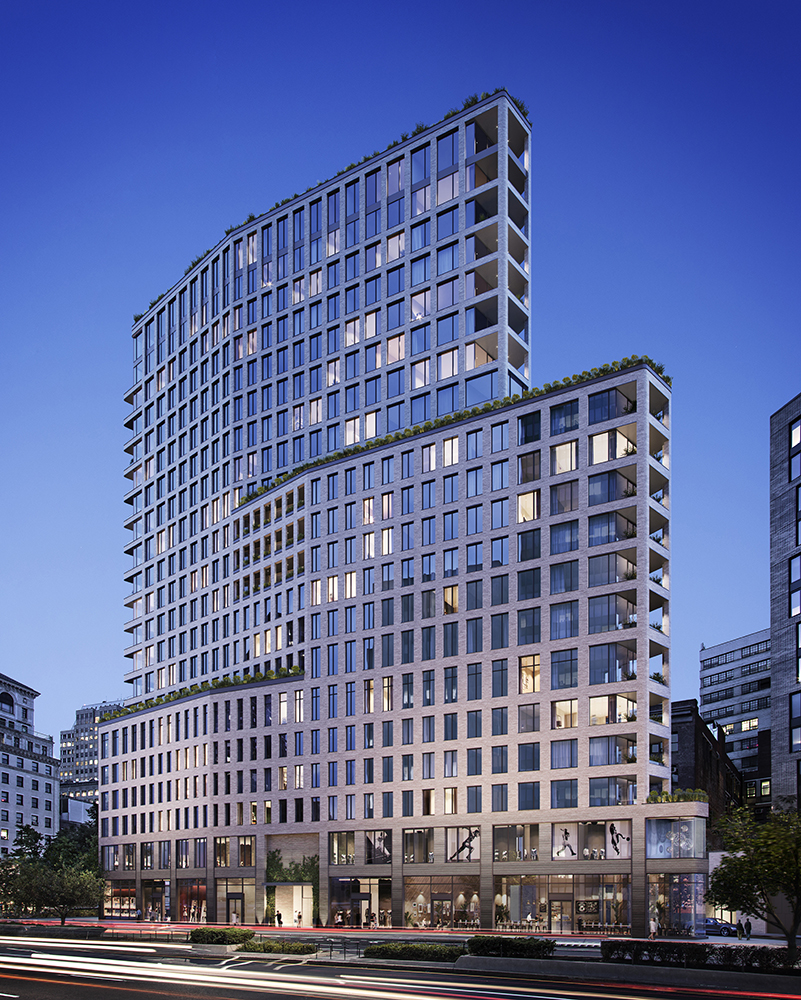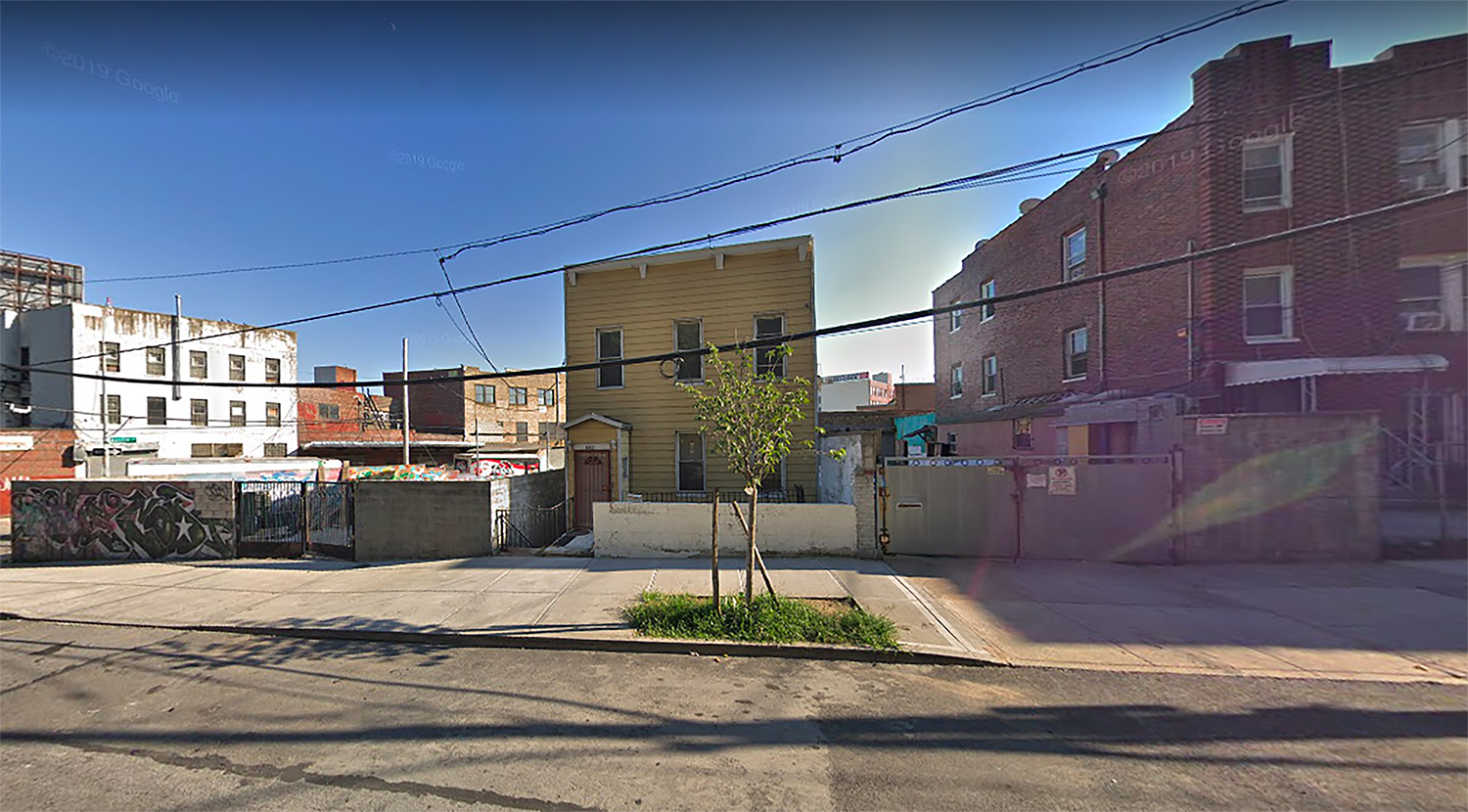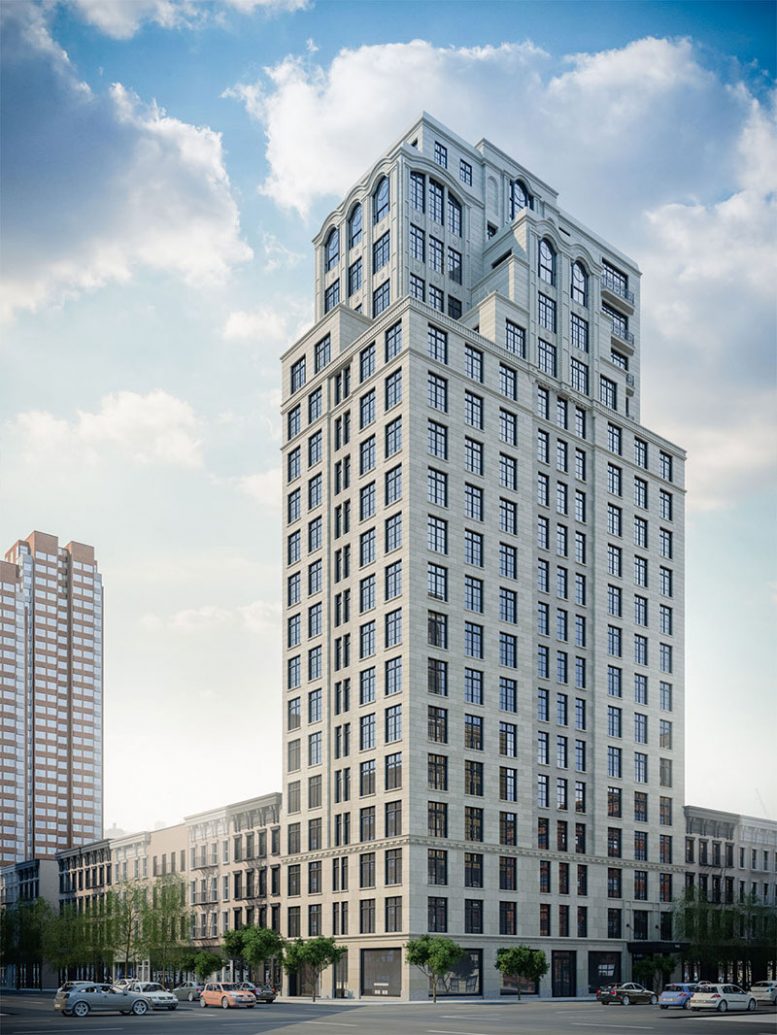YIMBY Takes in the Rising Skyline From Atop 53 West 53rd Street, in Midtown
YIMBY recently went on a hard hat tour of the upper floors of Jean Nouvel’s 53 West 53rd Street residential skyscraper. The uniquely tapered diagrid structure is topped out at 1,050 feet with the façade almost entirely installed. The supertall is being developed by Hines, while SLCE Architects and Adamson Associates are the architects of record. The condominiums are being marketed by Corcoran Sunshine.





