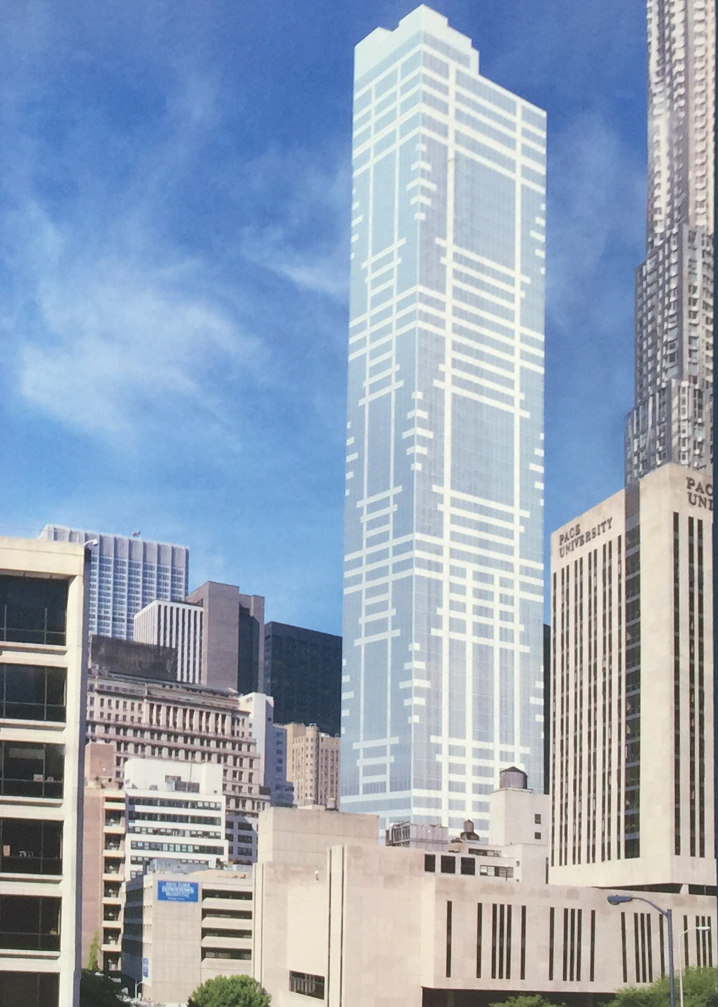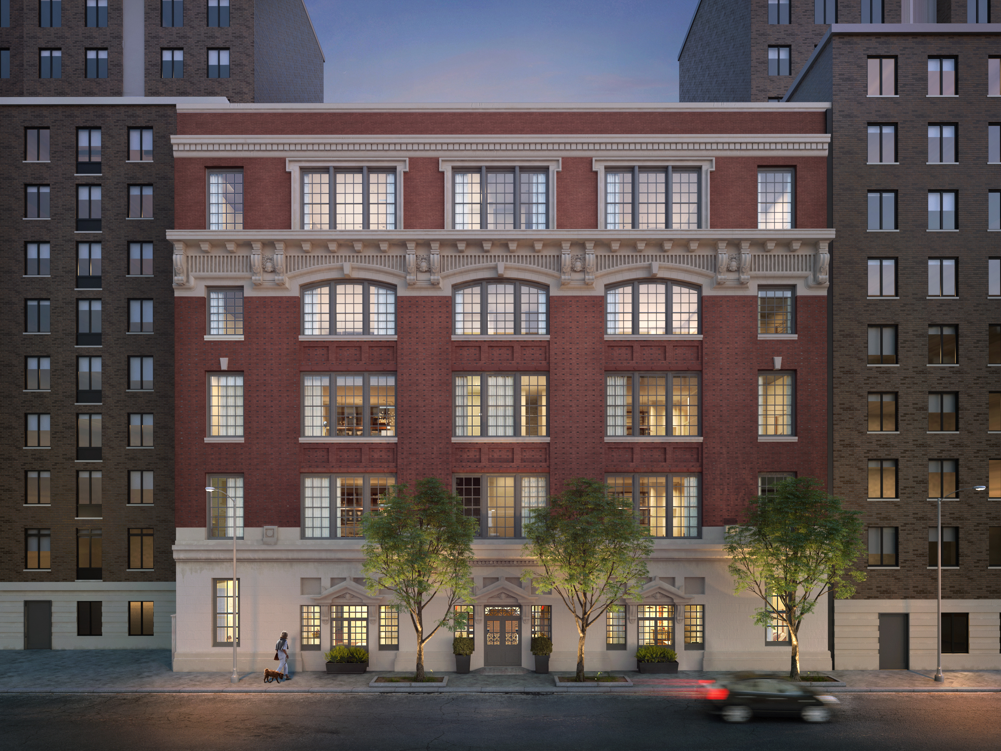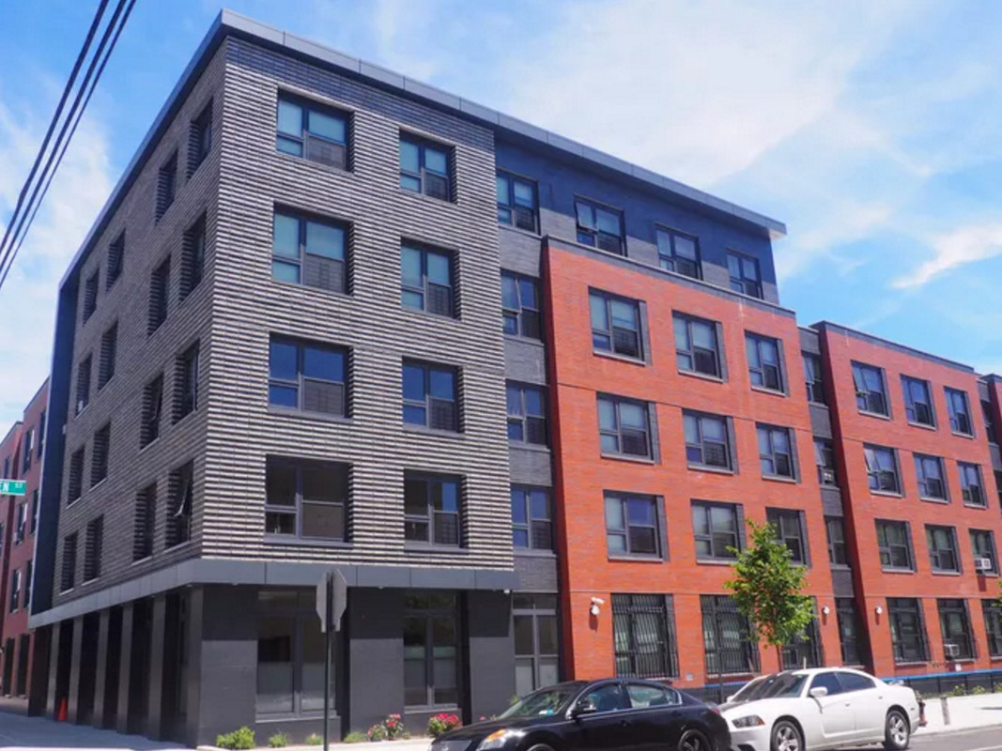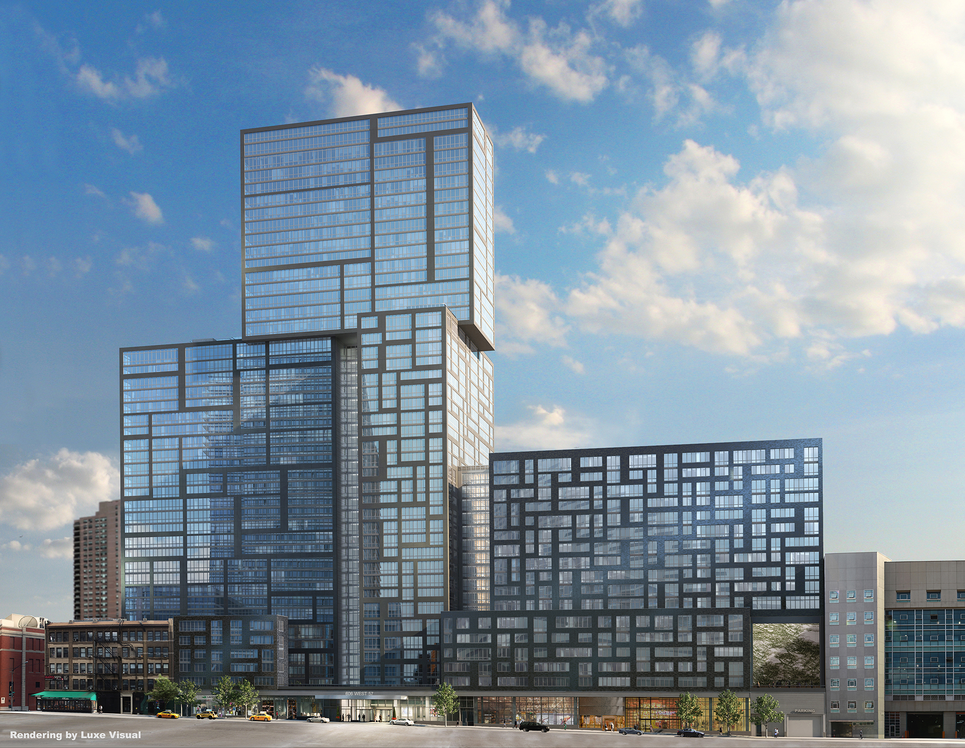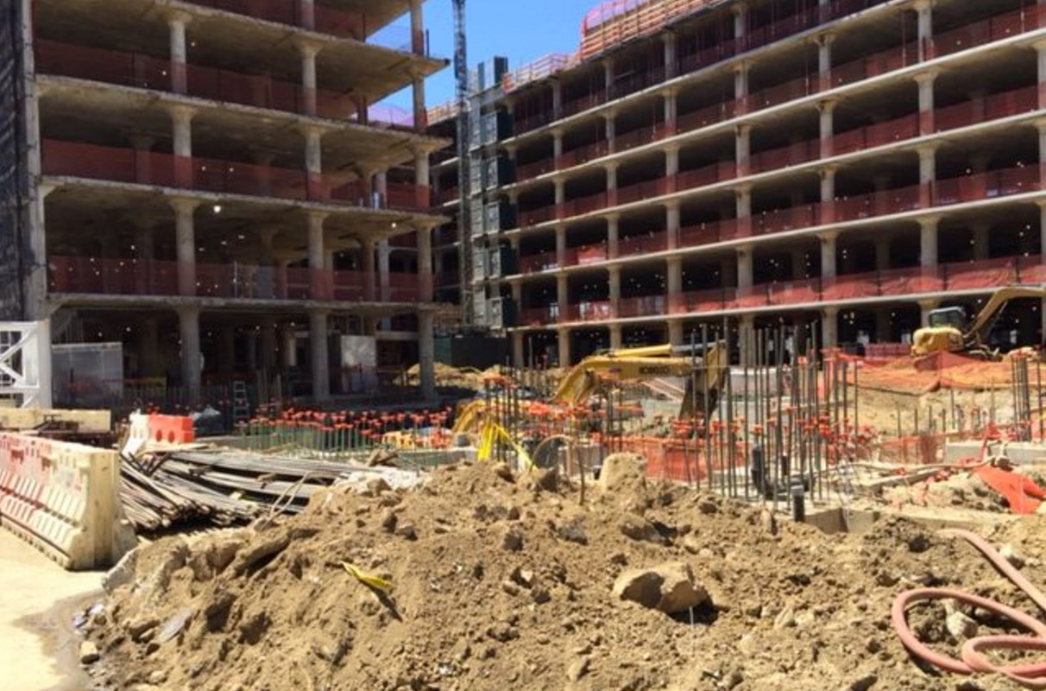Back in June of 2014, YIMBY revealed renderings of the planned 28-story mixed-use building at 577 Ninth Avenue (a.k.a. 400 West 42nd Street), located between West 41st and 42nd streets, on the southern end of Hell’s Kitchen. Construction has since kicked off at the site and the building is now 14 stories above street level, as seen in a photos posted to the YIMBY Forums. New details on the project have also been disclosed by The Real Deal. Once complete, the 218,872-square-foot building, dubbed Pod Times Square, will feature a 665-key hotel, 48 residential units, and 25,000 square feet of retail space across the cellar through second floors. The building will be operated by BD Hotels under the Pod Hotels brand. The apartments will be rented fully furnished by the hotel as Pod Pads. The one- and two-bedroom apartments will be located on the 23rd through 27th floors and will measure between 400 and 800 square feet apiece. Guest amenities include storage for 52 bikes, a lounge, private storage rooms, a fitness center, laundry facilities, and an indoor/outdoor recreational area on the 28th floor. Friedman Group and Landis Group are the developers, while SLCE Architects is the architect of record. Completion is expected in 2017.

