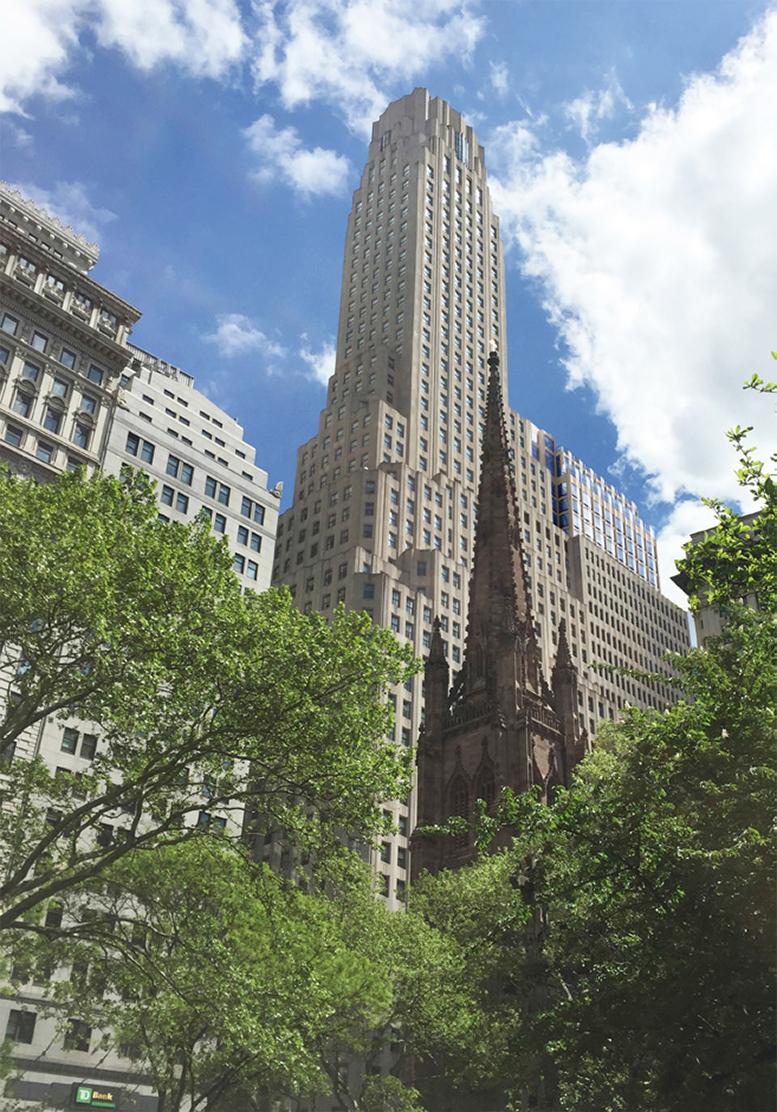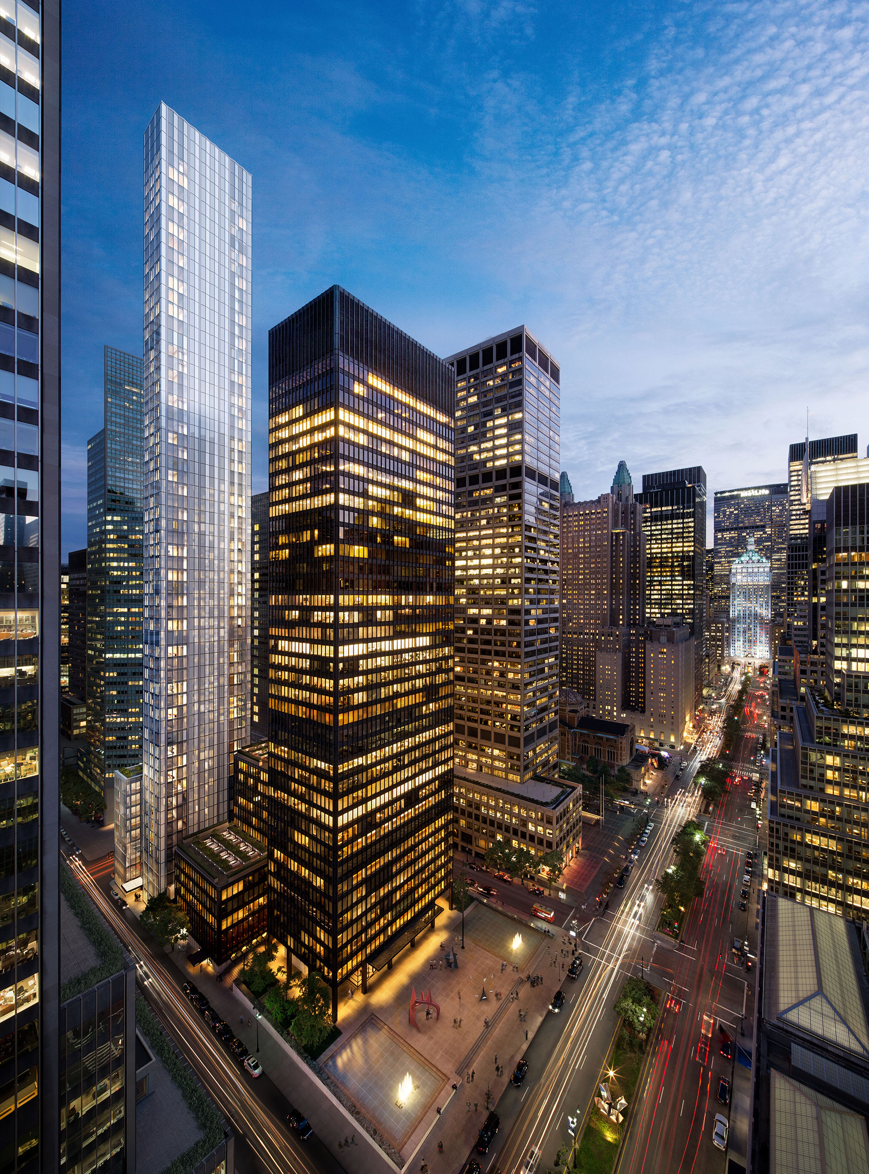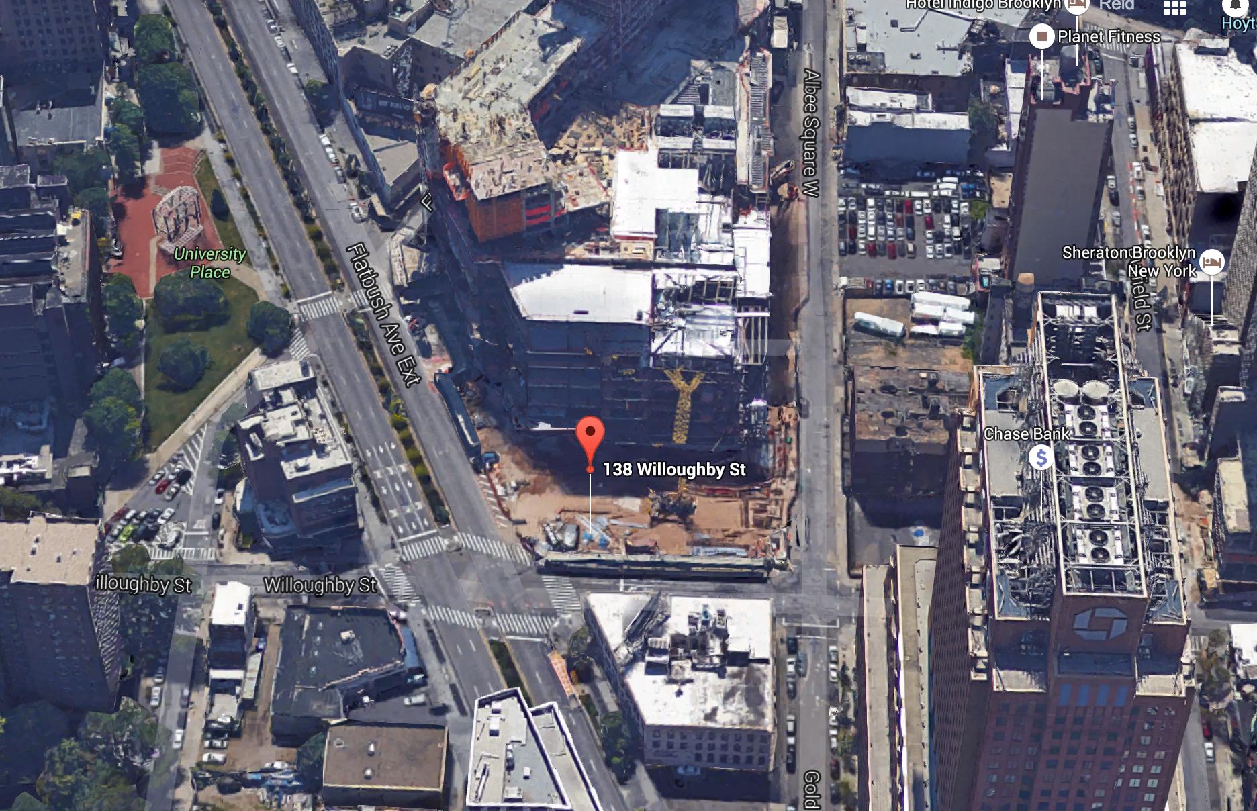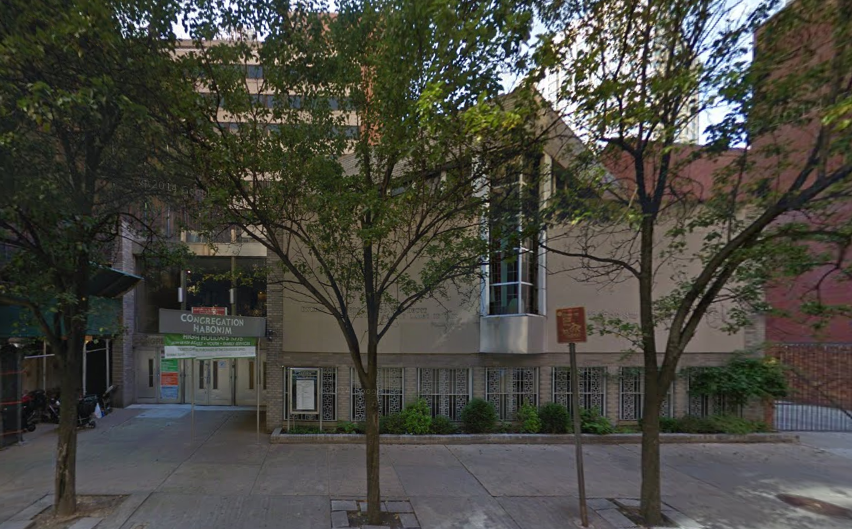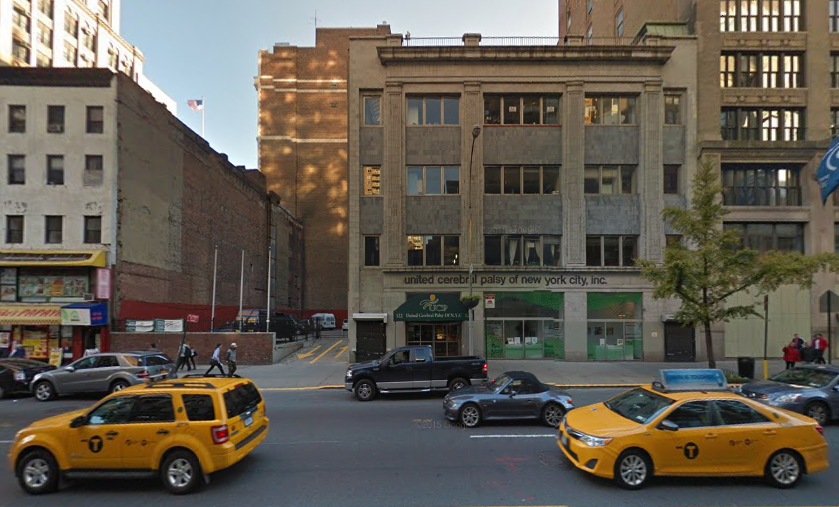Over the summer, Extell Development struck a deal to lease City Point’s phase three development site, located on the northern end of the block at 138 Willoughby Street, in Downtown Brooklyn. Yesterday, SLCE Architects pre-filed for Extell’s planned tower, which will rise 57 stories above street level. The documents are not complete, but the initial filing reveals that the project will include both residential and commercial space, as expected. The deal requires the developer to build a four-story, 65,000 square-foot retail base. The tower will rise 692 feet in height, although it’s not clear if that figure includes any structural rooftop elements. The planned residential units should number in the hundreds, and that will be among the details clarified when SLCE completes the new building applications.

