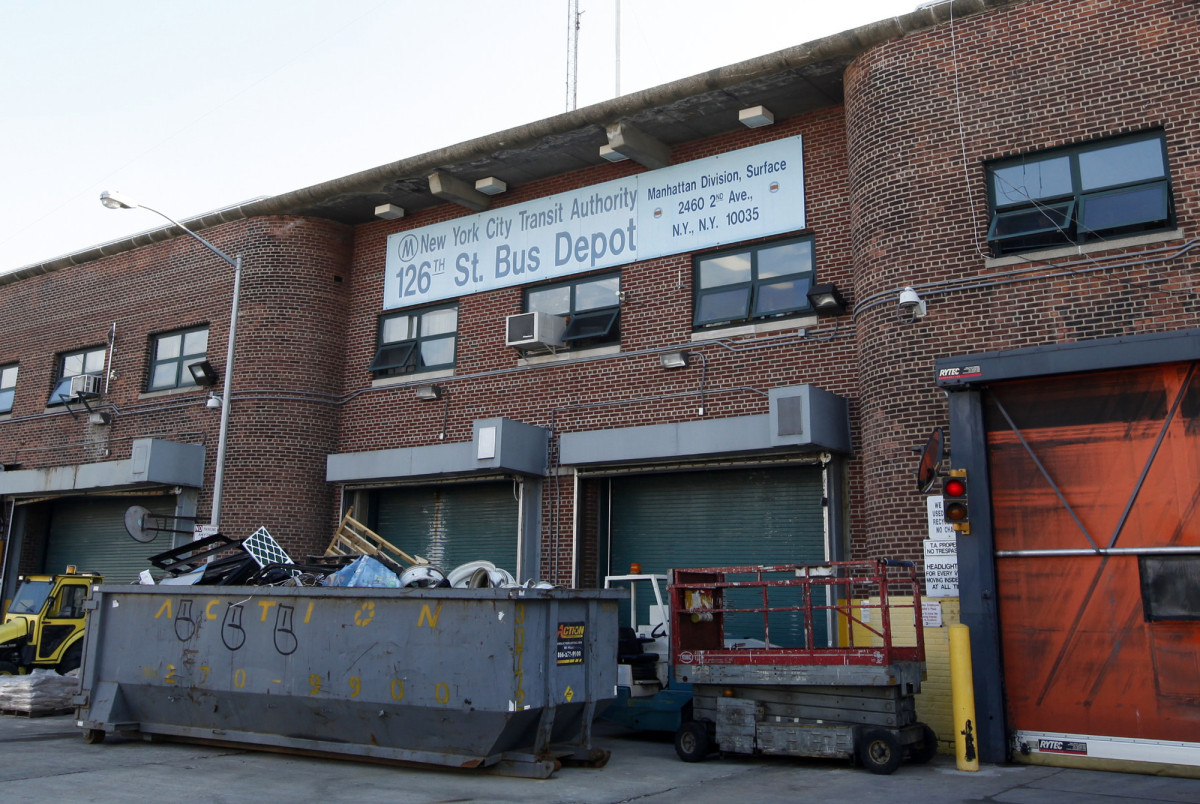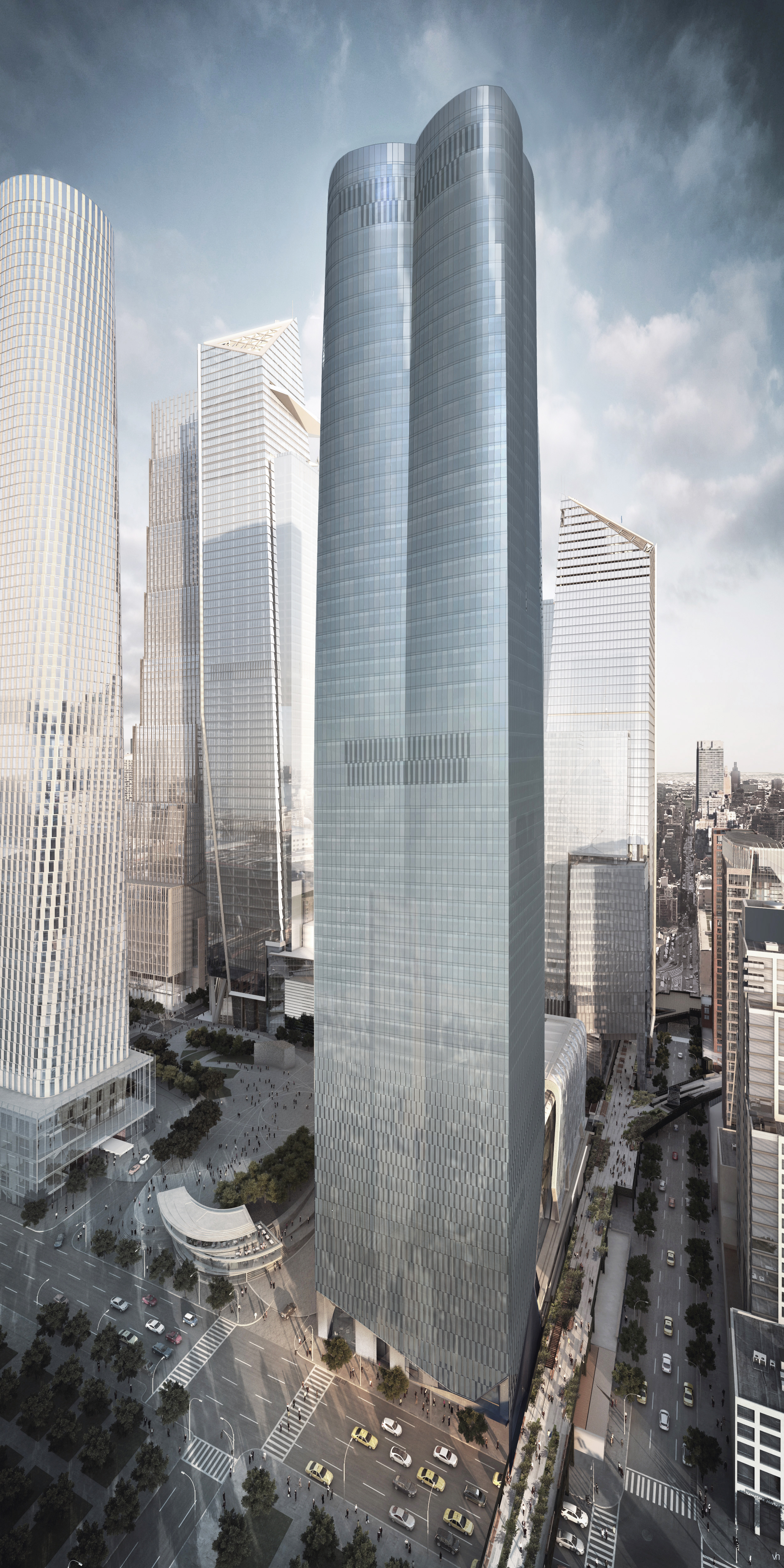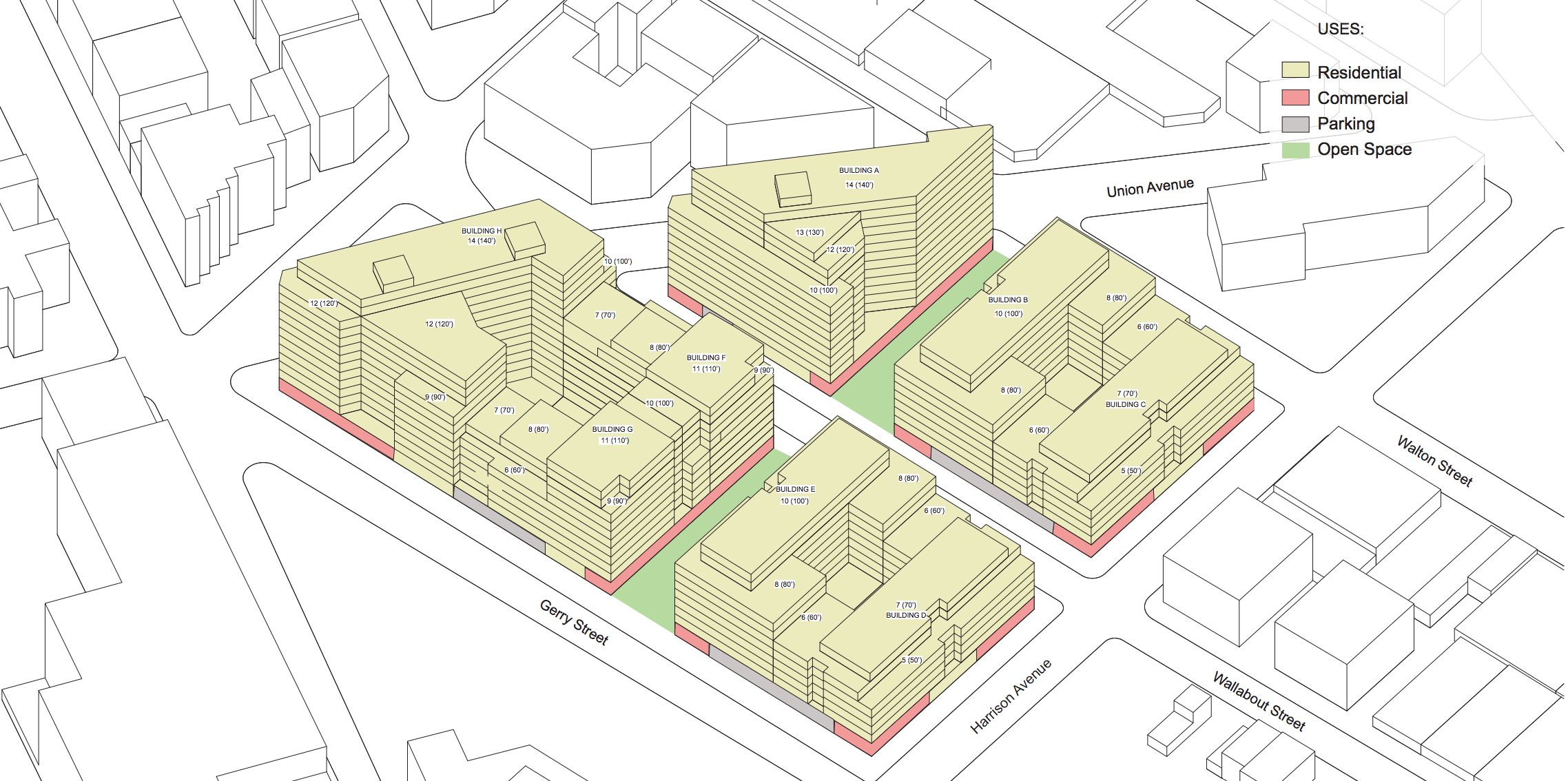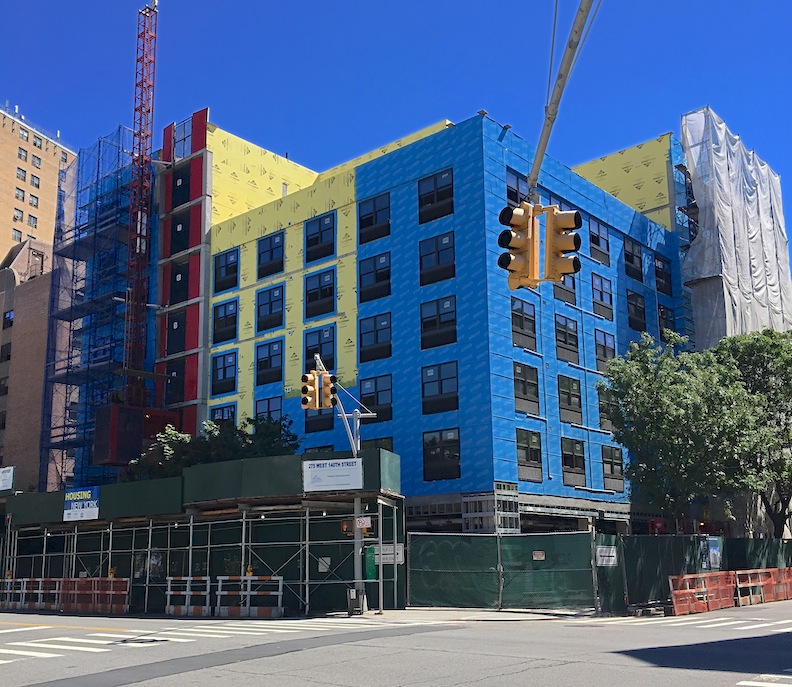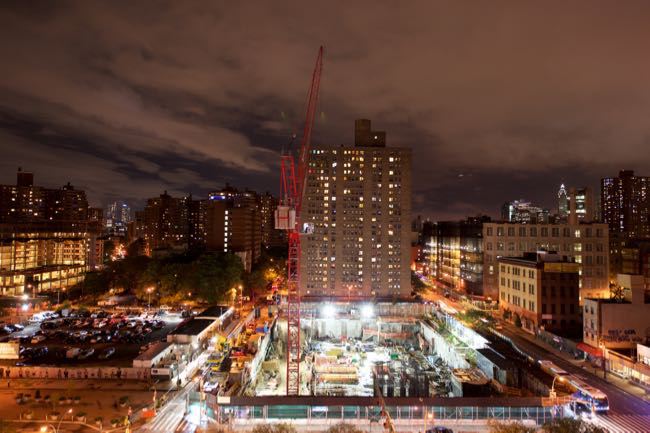730-Unit Mixed-Use Project Proposed at 2460 Second Avenue, East Harlem
The New York City Economic Development Corporation (NYCEDC) has released preliminary plans, ahead of a presentation set to be given later in September, to develop a 1.1-million-square-foot mixed-use project at 2460 Second Avenue, in northern East Harlem. The city-owned property, currently a vacant 105,000-square-foot former bus depot, was the site of a church and a slave burial ground during the 17th century, Commercial Observer reported. The redevelopment would include a 15,000-square-foot living memorial and cultural center in honor those who were buried there. The rest of the project could include 730 rental apartments, half of which would rent at below-market rates. In addition, the plan calls for 315,000 square feet of commercial space, including retail and offices, and 30,000 square feet for community facilities. It would be accommodated by a 300-car parking garage and 18,000 square feet of outdoor space. Since the site is city-owned, the project must be approved through the Uniform Land Use Review Procedure (ULURP). Completion is tentatively set for 2022. The block-encompassing site is located between East 126th and 127th streets.

