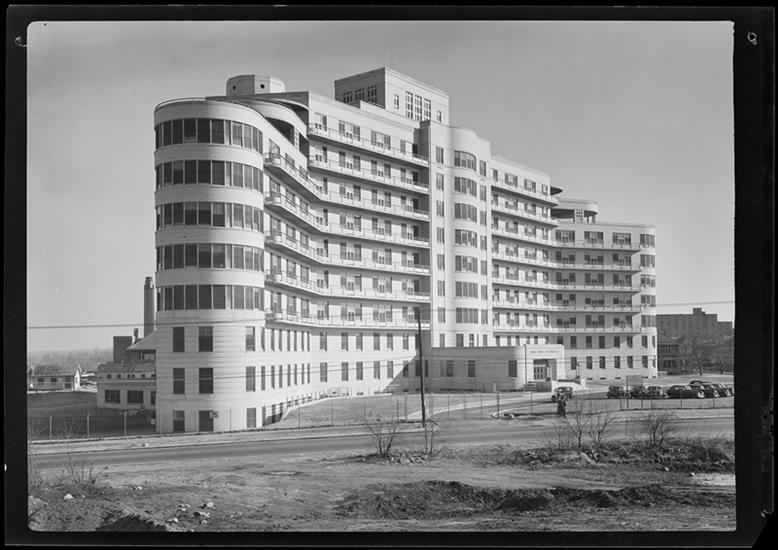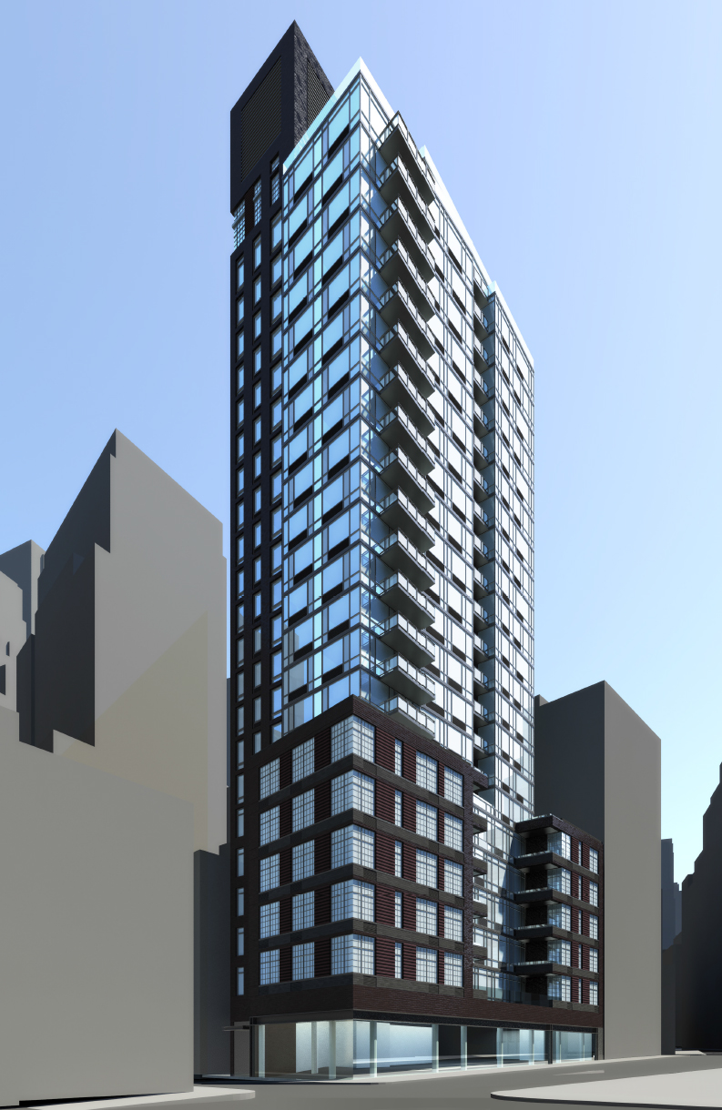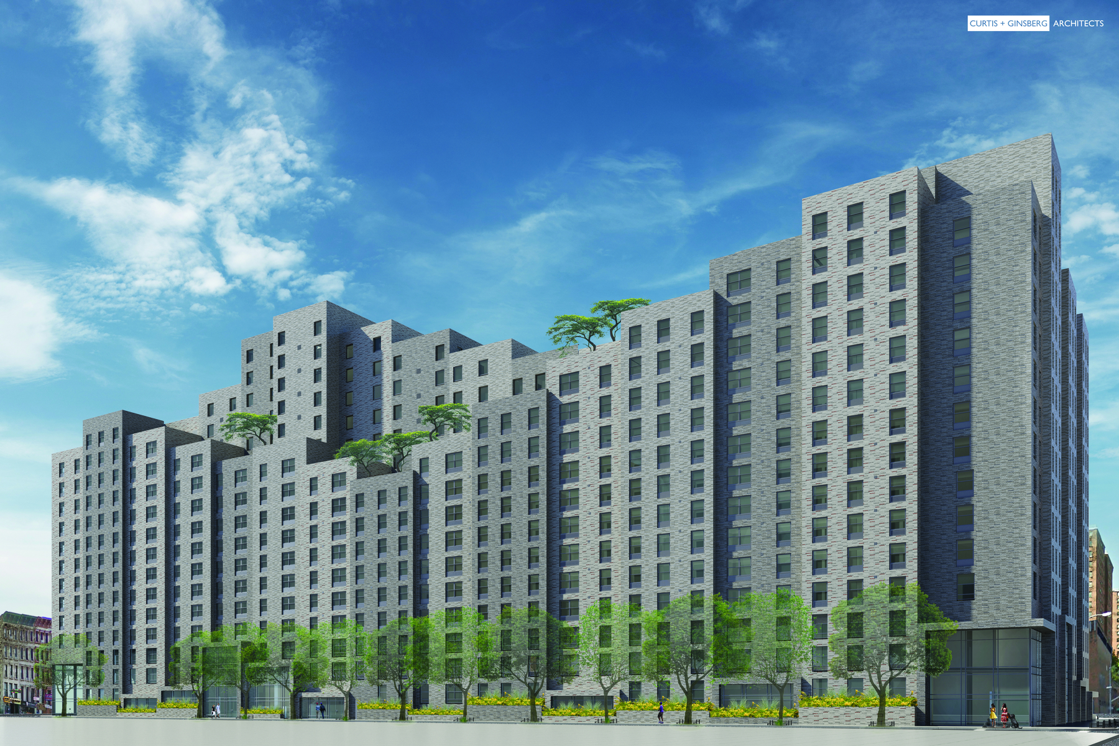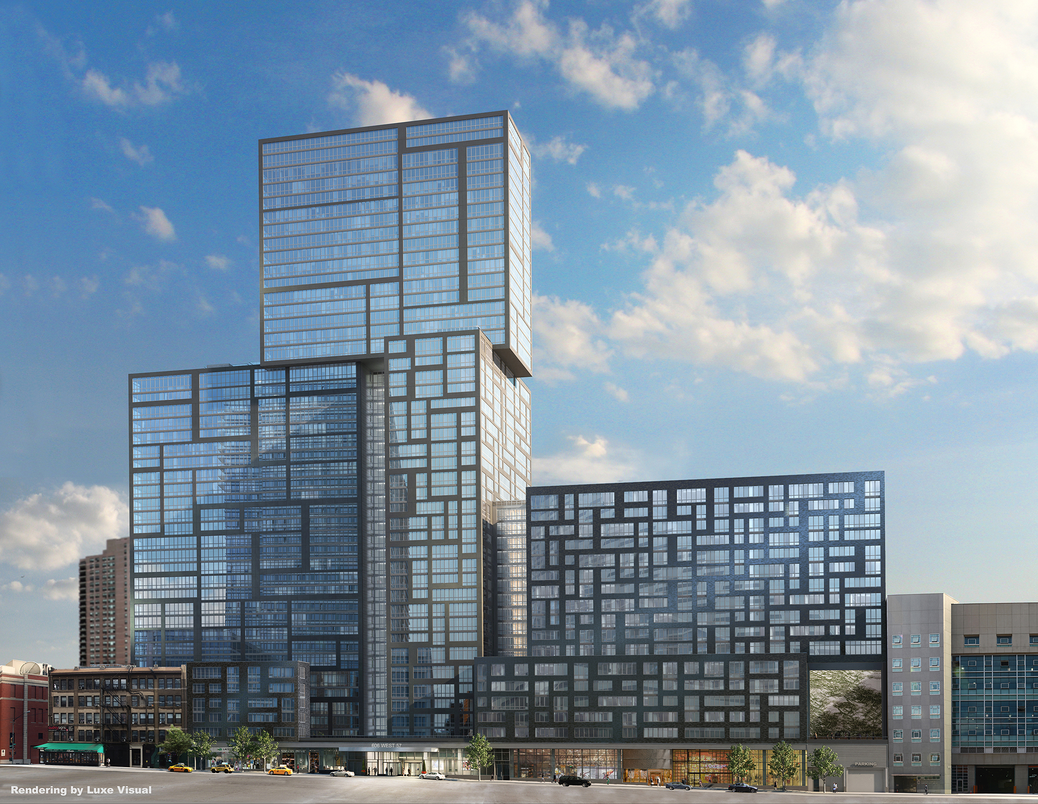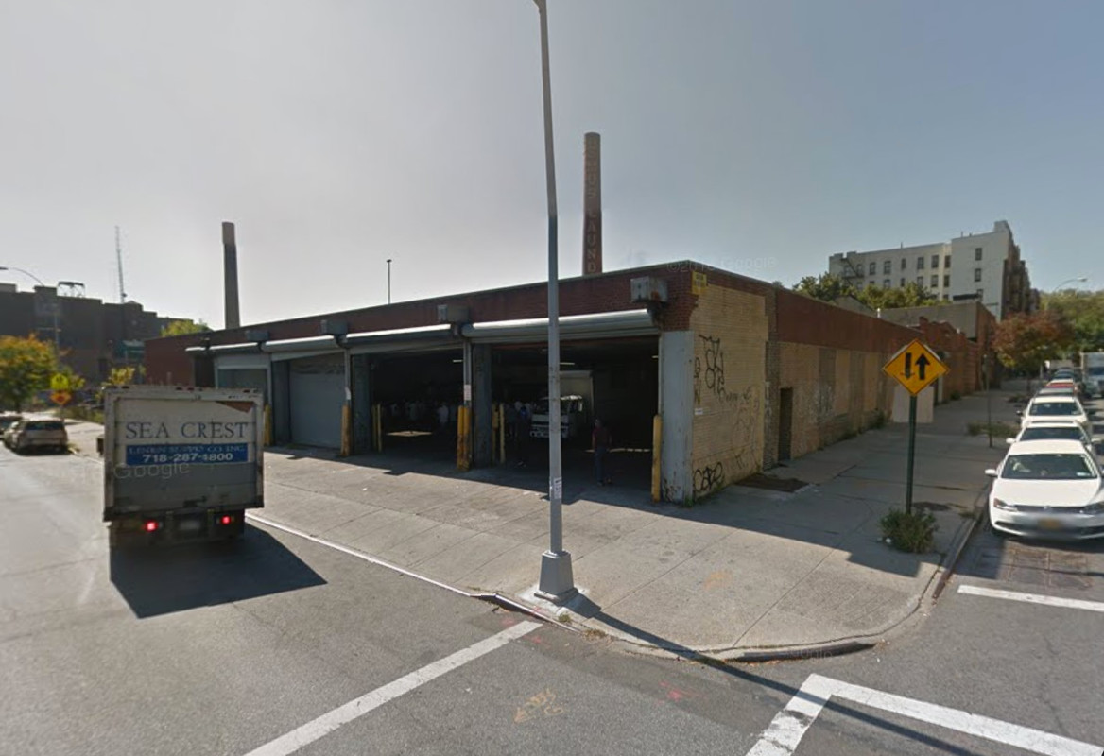205-Unit Mixed-Use Conversion of Former Nine-Story Hospital Gains Approvals, 82-41 Parsons Boulevard, Jamaica Hills
A project that would redevelop the long-vacant, nine-story hospital building at 82-41 Parsons Boulevard, in Jamaica Hills, formerly known as the Triboro Hospital for Tuberculosis and presently called the “T Building,” is slowly moving through the city’s Uniform Land Use Review Procedure (ULURP). Dunn Development Corp. is proposing a 205-unit mixed-use conversion, where 130 of the apartments would rent at bel0w-market rates through the affordable housing lottery. The remaining 85 units would be set aside as supportive housing for homeless individuals. There would also be 12,000 square feet of space for the Queens Hospital Center, located nearby, and 8,000 square feet of community facility space, DNAinfo reported. The Health and Hospital Corporation’s Board of Directors has approved the project, as well as Community Board 8. The City Council, which almost always defers to the wishes of the local council member, has not yet voted on the project. The area is represented by Council Member Rory Lancman.

