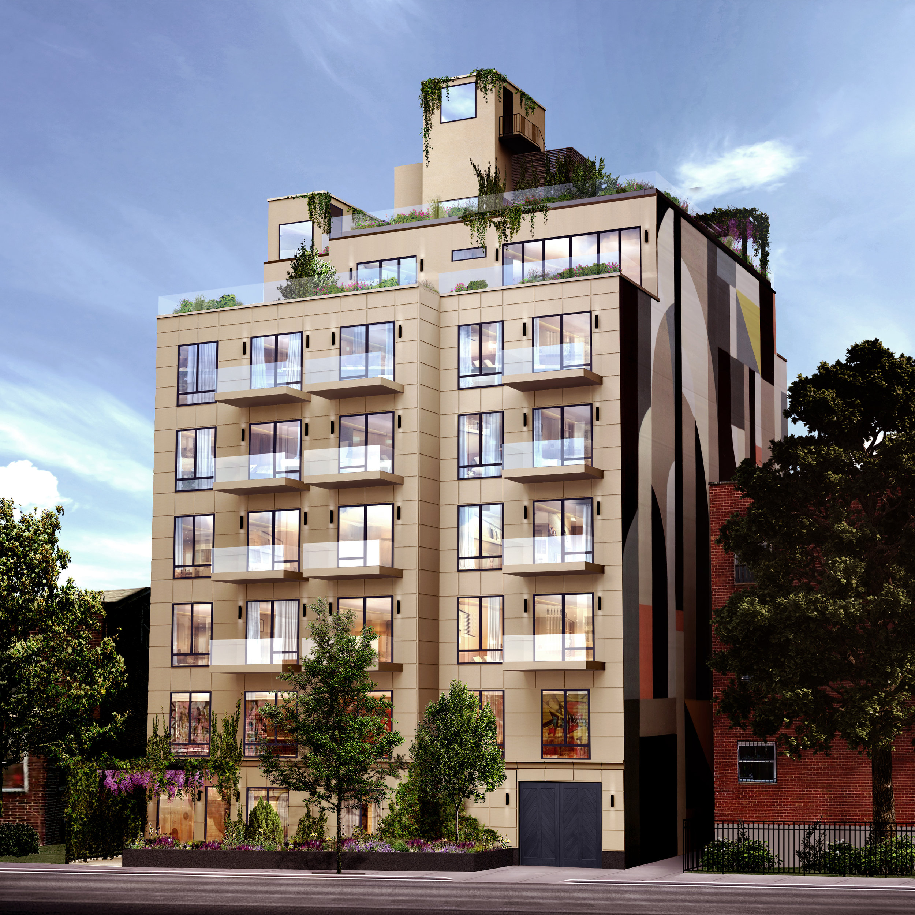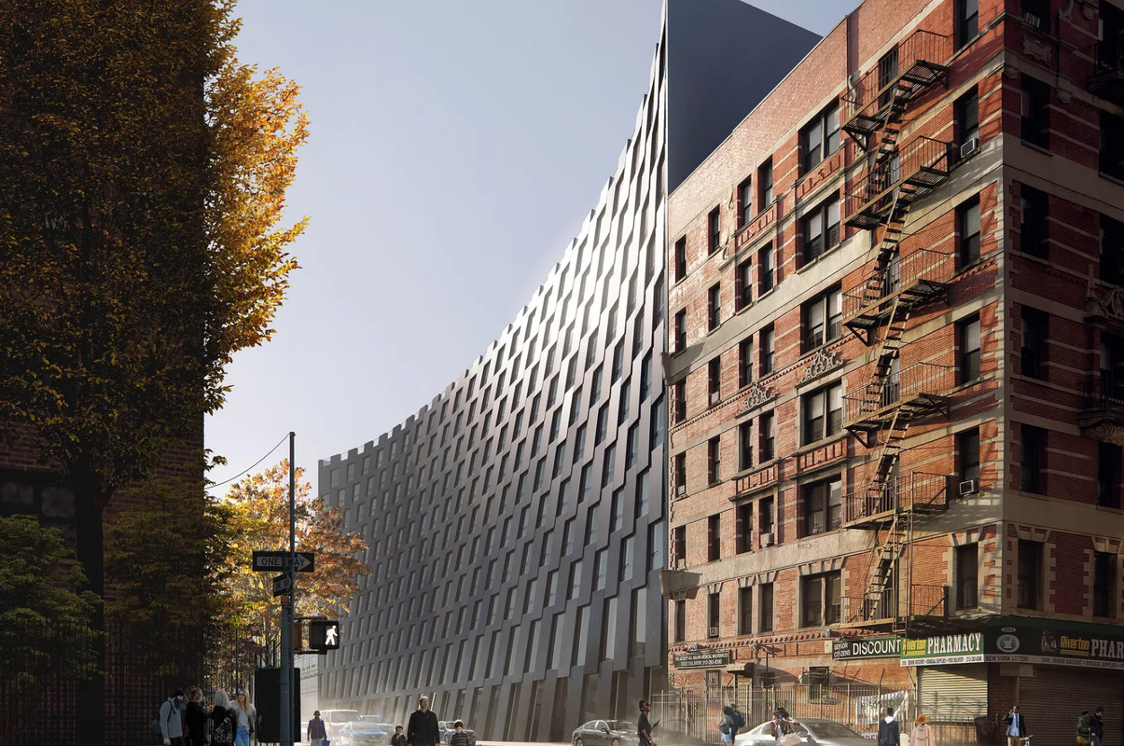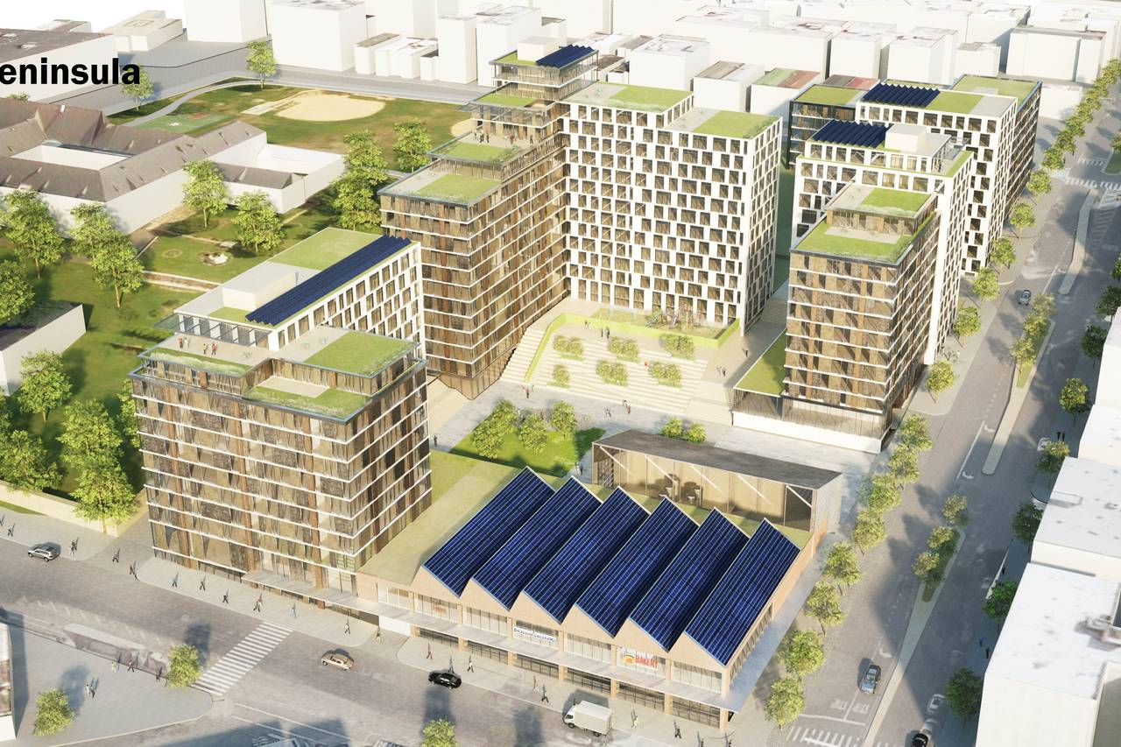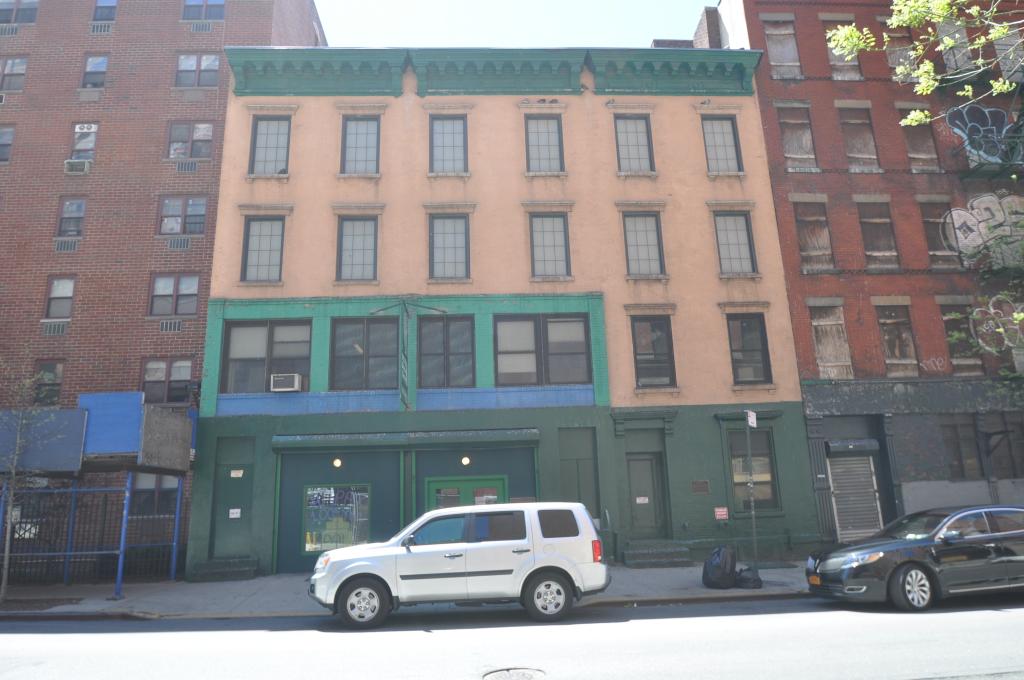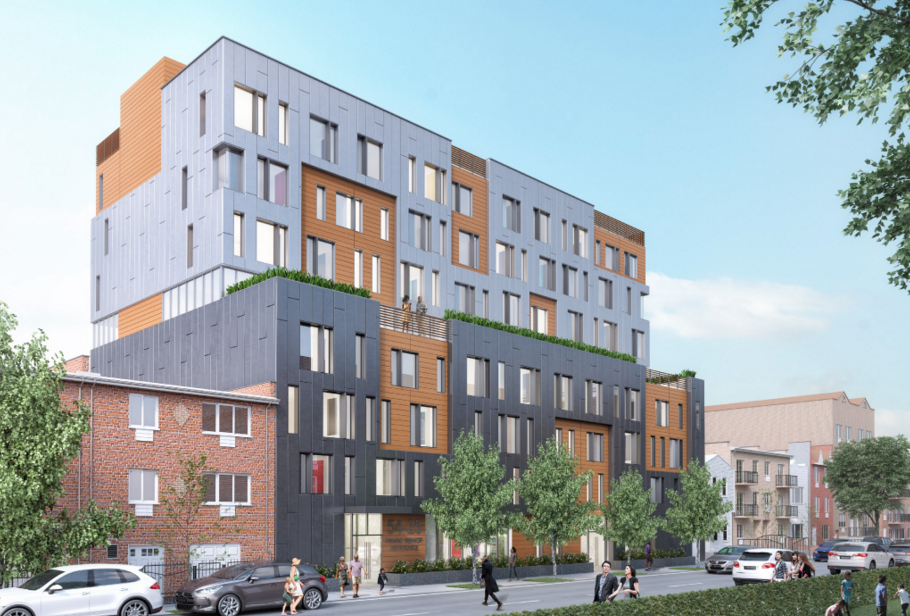Updated Design Revealed For Seven-Story, 28-Unit Residential Project At 11-07 Welling Court, Astoria
Last-minute design changes can be revealed for the seven-story, 28-unit residential project currently receiving finishing touches at 11-07 Welling Court, in western Astoria near the East River. Ten artists were also commissioned by the developer to craft works throughout the building, DNAinfo reported. The latest building permits indicate the project encompasses 27,144 square feet and rises 68 feet to its roof.

