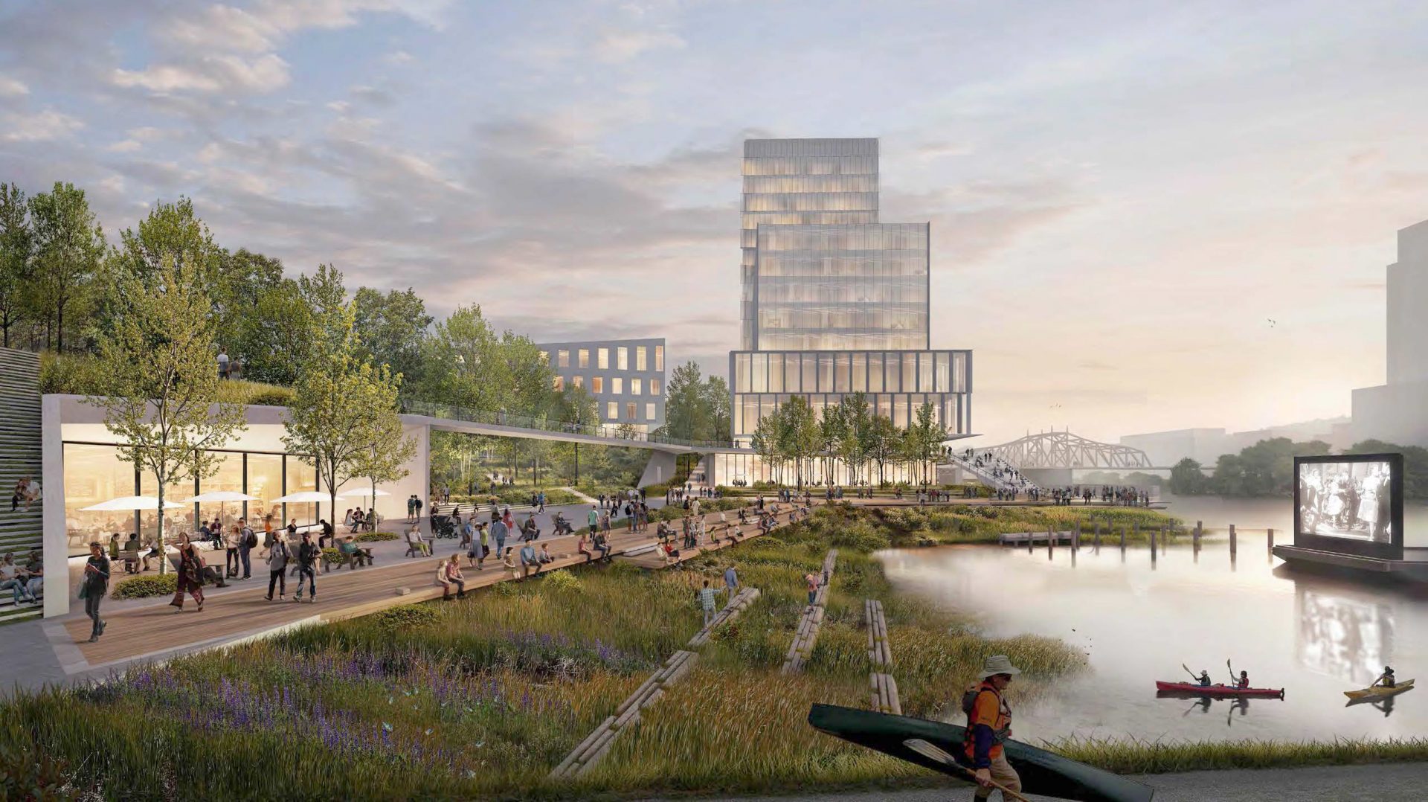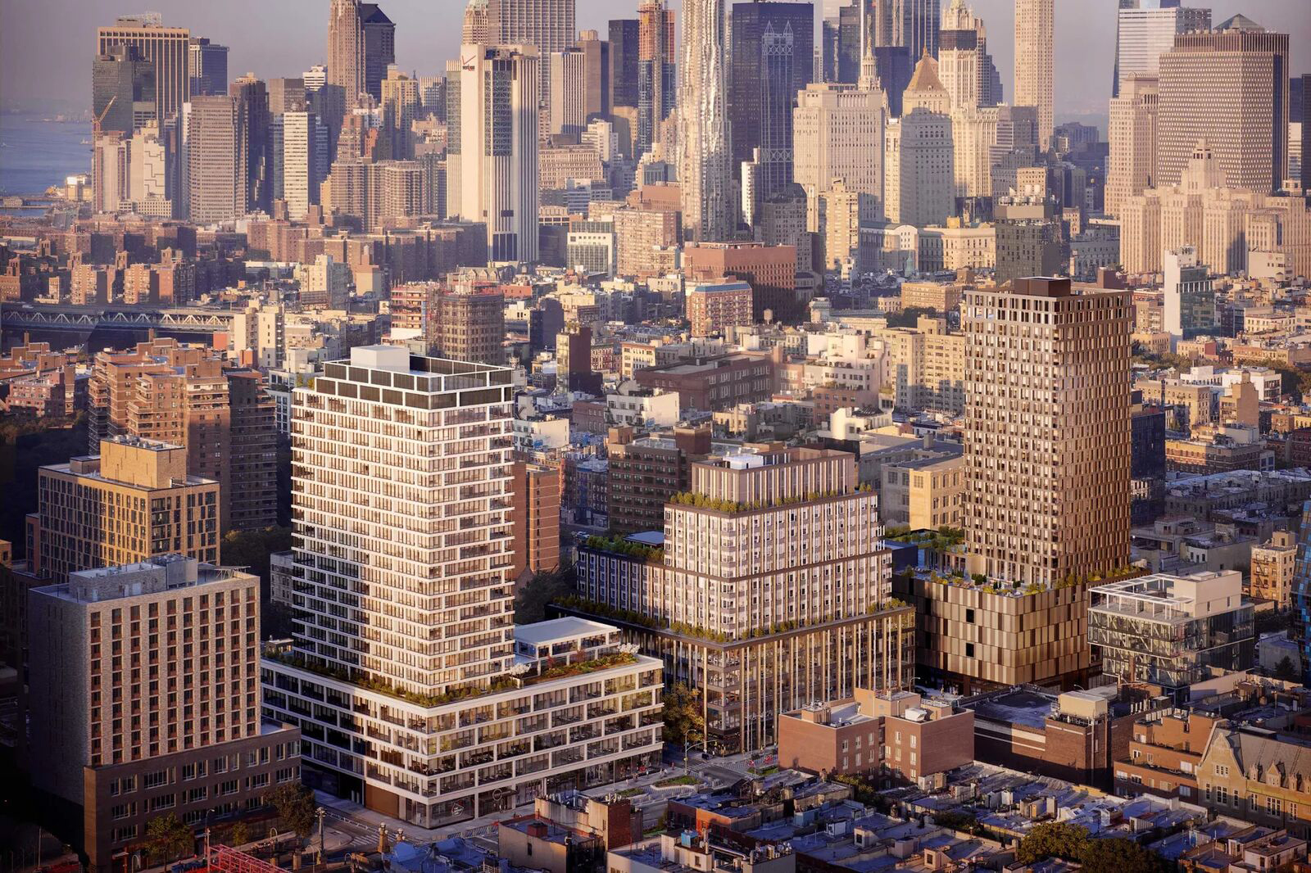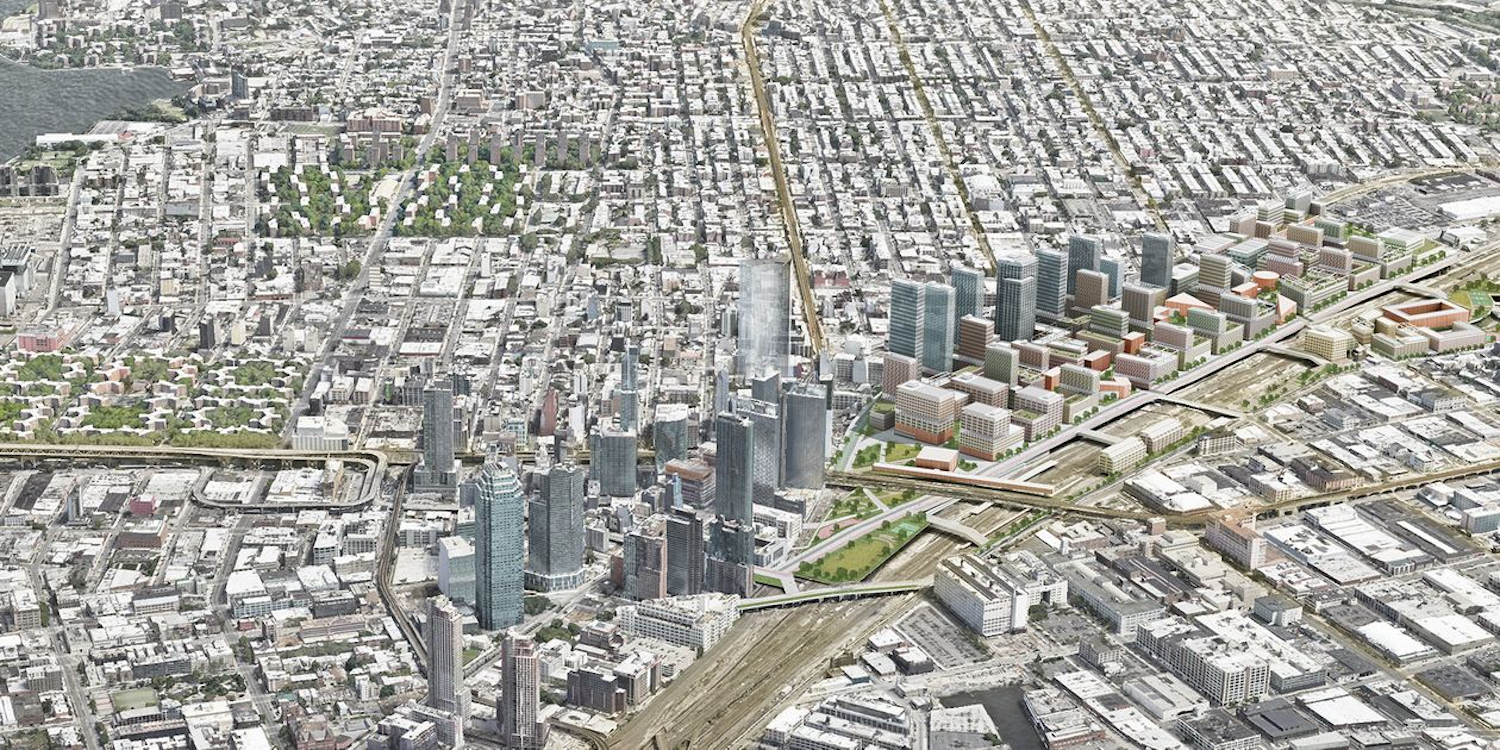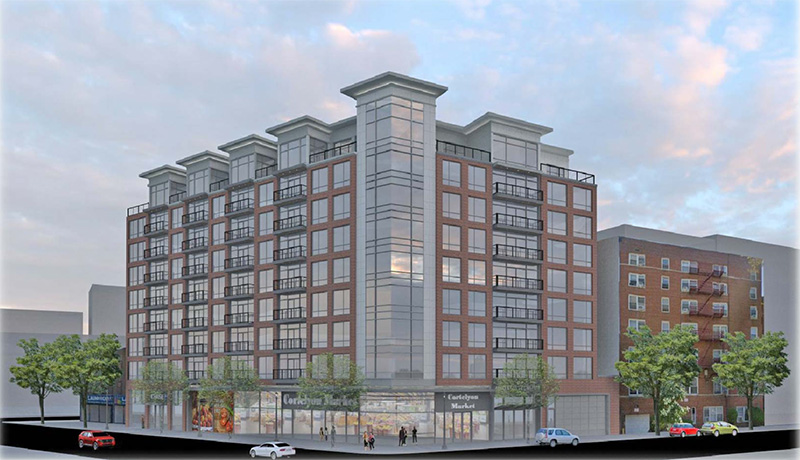New Renderings Depict Howard Hughes’ Plans For Possible Supertall At 250 Water Street
Today, YIMBY has a look at a new set of renderings for 250 Water Street, a mixed-use supertall proposed to rise in Lower Manhattan’s South Street Seaport District. The skyscraper is being designed by Skidmore Owings & Merrill and developed by The Howards Hughes Corporation, which purchased the land from Milstein Properties in 2018 for $180 million. There are several possible iterations for the building with a range of varying heights and designs, the tallest of which could stand 990 feet. Over 700,000 square feet of unused air rights from neighboring properties could be transferred and utilized for the development, and the images today were produced by Siniaevart using the diagrams and models that have already been released, and showcase the 880-foot version of the plans.





