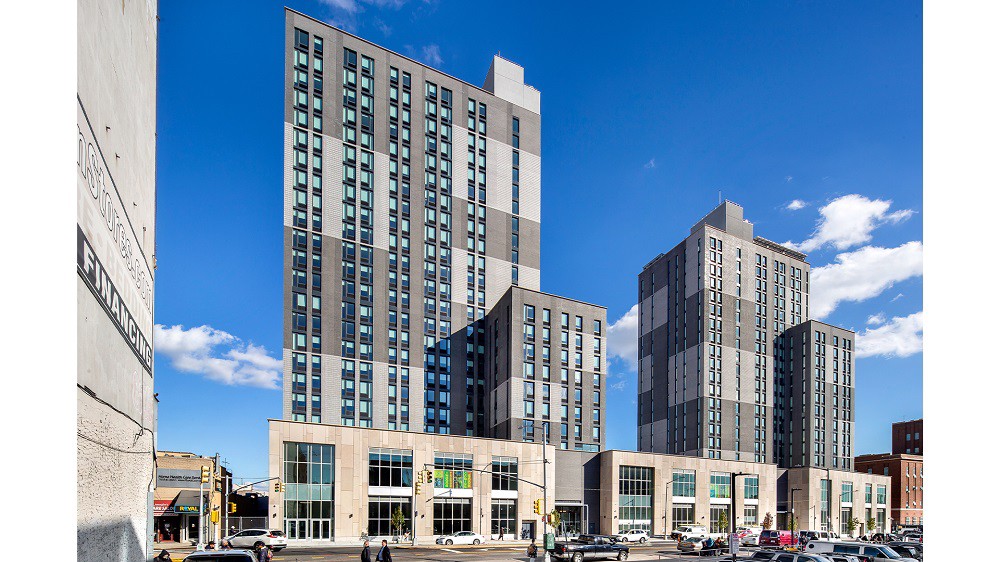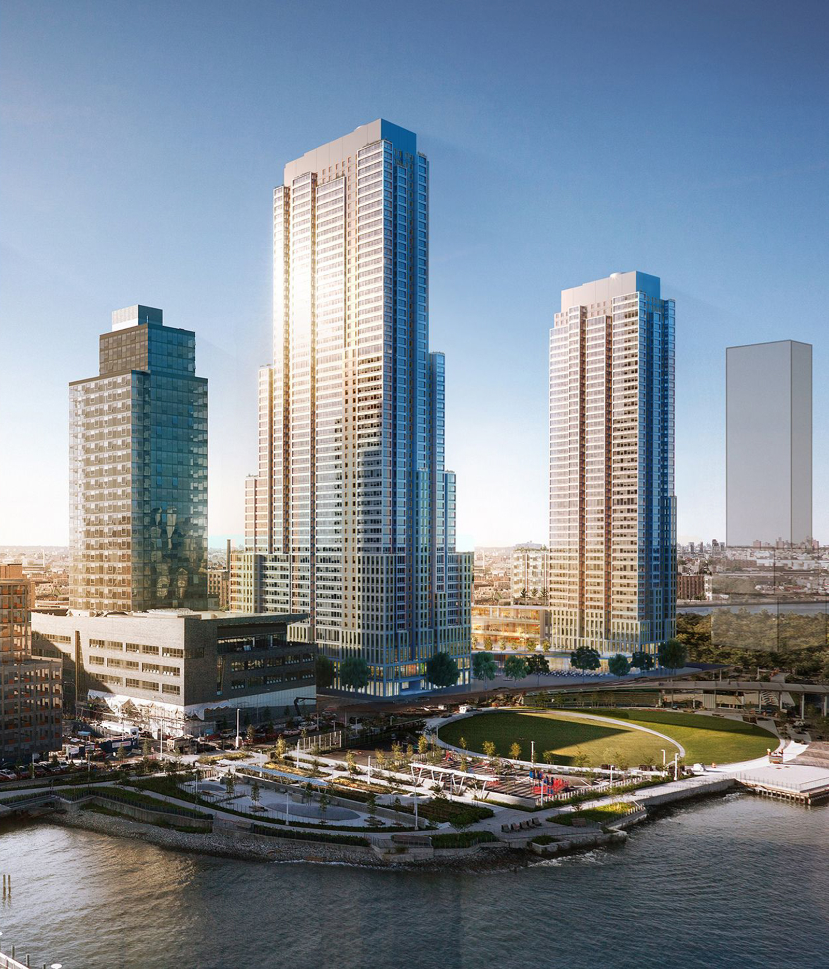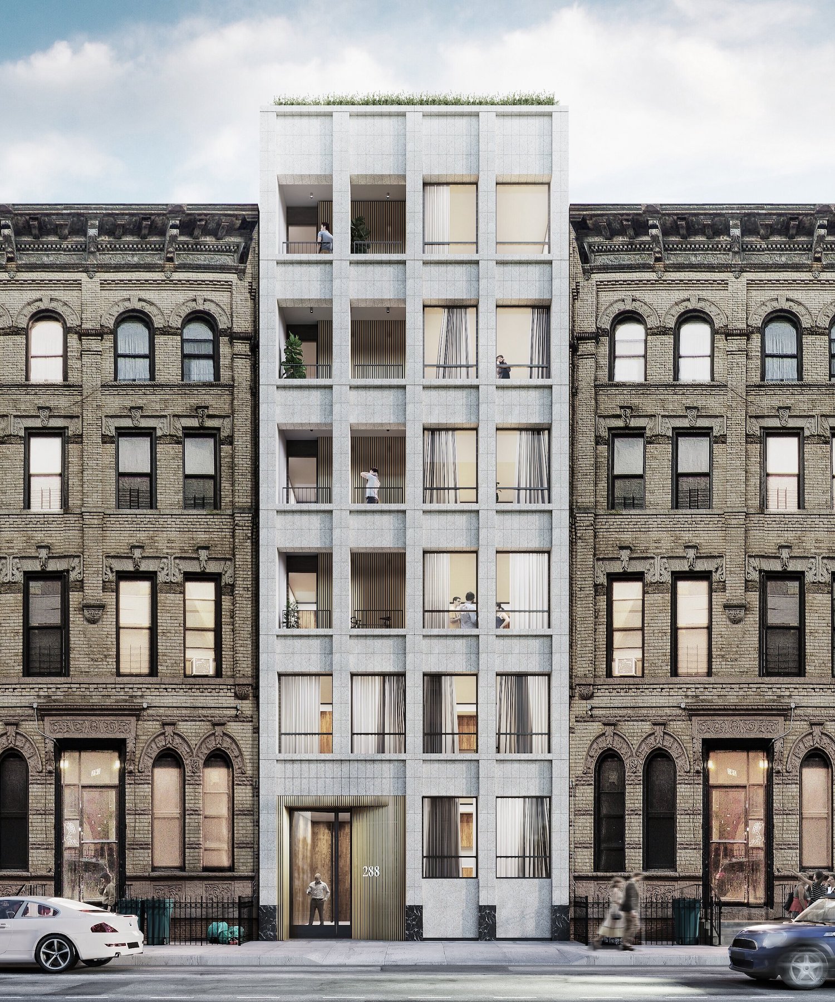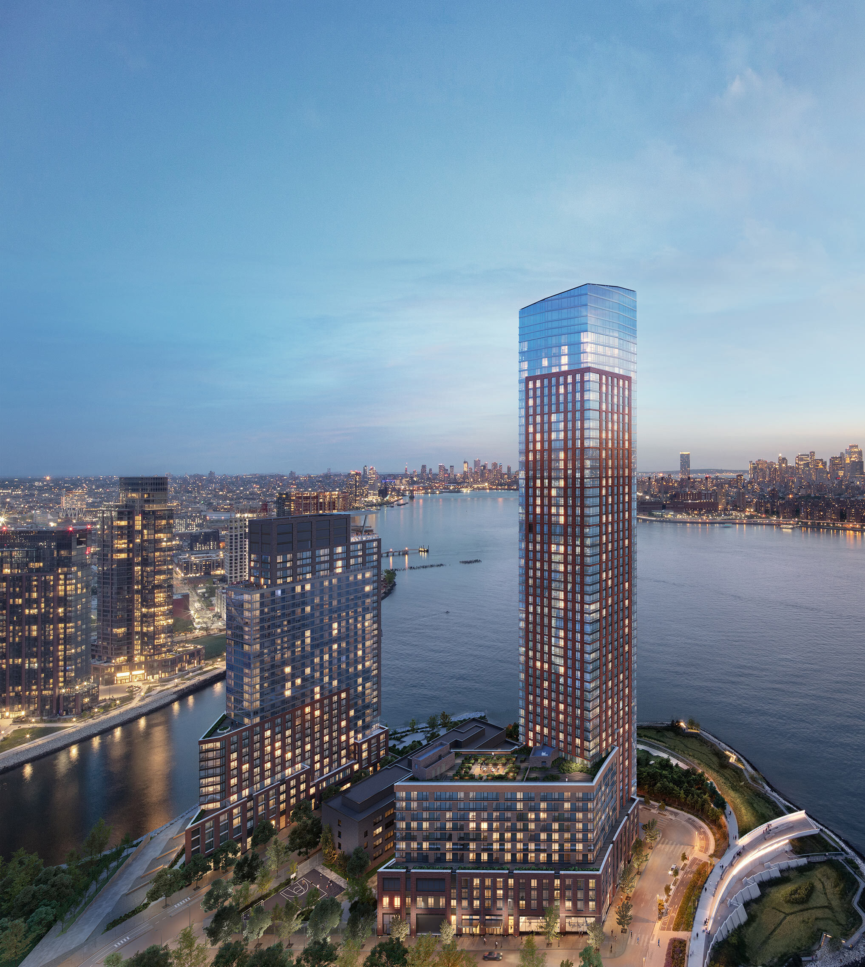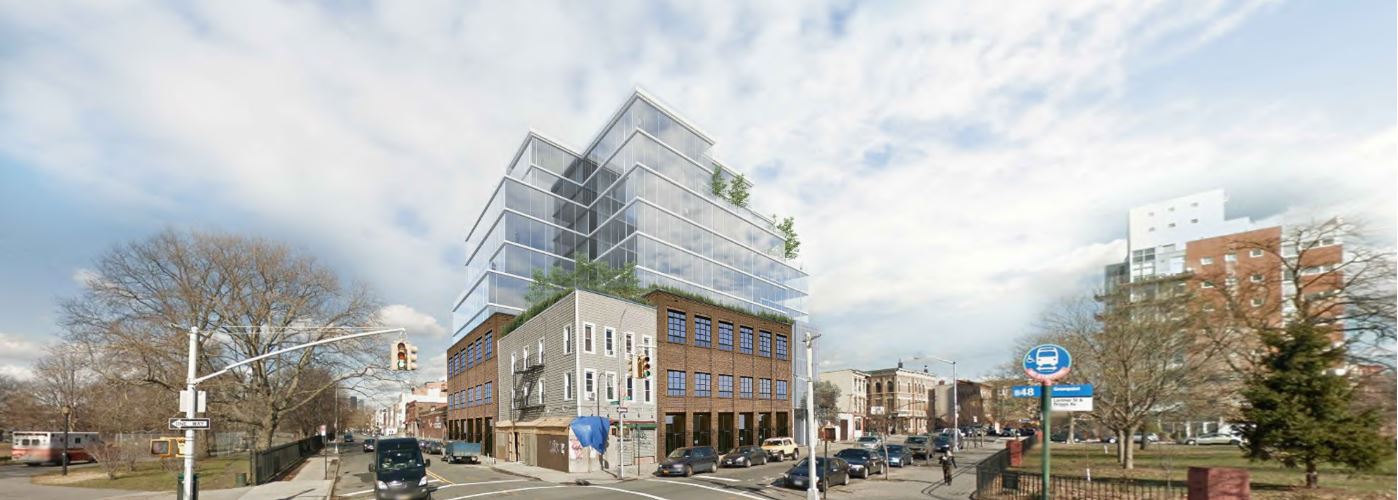At number 30 on YIMBY’s annual countdown of the 31 tallest buildings under construction in the New York City metropolitan region is Parcel F, a 559-foot-tall residential skyscraper in the two-tower Gotham Point development in Hunters Point South, Queens. Designed by Handel Architects and developed by The Gotham Organization, RiseBoro Community Partnership, Goldman Sachs Urban Investment Group, and the Department of Housing Preservation and Development (HPD), the 57-story structure stands alongside its 33-story, 443-foot-tall sibling Parcel G, collectively yielding over 1 million square feet and 1,132 rental apartments. Of these, 75 percent will debut as affordable housing and age-restricted homes for seniors. The development is bound by Center Boulevard to the north, 56th Avenue to the east, and 57th Avenue to the west, and also features a five-acre waterfront park constructed by New York City’s Economic Development Corporation and a 1,100-seat Intermediate High School built by the School Construction Authority. Handel Architects is also the interior designer while BHDM was responsible for the interiors of the model apartment.

