Renovation work has concluded on Lever House, a landmarked 21-story International Style office tower at 390 Park Avenue in Midtown East. Designed by Skidmore, Owings & Merrill and developed by WatermanClark, Brookfield Properties, Higgins Quasebarth & Partners, Integrated Conservation Resources, and Integrated Conservation Contracting, the project involved an overhaul of the ground-floor pedestrian plaza, main lobby, and ventilation and sustainability systems of the 307-foot-tall, 71-year-old structure, as well as the construction of new amenity spaces. Marmol Radziner was the interior designer and Pavarini McGovern was the general contractor for the property, which is located along Park Avenue between East 53rd and 54th Streets.
“We are very pleased to unveil Lever House and to see our vision for this iconic building come to life,” said Ric Clark, co-managing partner of WatermanClark. “The renovated Lever House displays an unwavering commitment to architectural stewardship while integrating the qualities of a future-forward workplace, from high-end dining and five-star hospitality to elegant design and state-of-the-art infrastructure.”
Originally designed by Gordon Bunshaft and Natalie de Blois of SOM, Lever House was given landmark status in 1982 and added to the National Register of Historic Places the following year. SOM replaced the curtain wall in 2001, and the property was acquired by Brookfield and WatermanCLARK in 2020. The new owners began to redevelop the historic property in 2022.
“When Lever House first opened its doors, it redefined the modern workplace and set a new standard of excellence,” said Callie Haines, executive vice president, northeast region head at Brookfield Properties. “Today, we raise the bar even higher, building upon that legacy through an impeccable restoration and reimagination of this Park Avenue icon. We are immensely proud of this project, both ambitious in scale and exacting in detail, and we look forward to welcoming our tenants to the new Lever House experience.”
Repairs to the plaza and lobby included work on the exterior pavers and interior terrazzo floors, stainless
steel-clad columns, white-marble planters, black limestone and white marble walls, glass mosaic tile wall in elevator vestibule, and new high-performance plaster ceilings. Lights were upgraded with a diffused system to improve brightness and energy efficiency. Mechanical upgrades include a new DOAS (dedicated outdoor air system), chillers, HEPA filters, an automated building management system, and elevator cabs with a new destination-dispatch system.
The structure yields 240,000 square feet of office space averaging 35,000 square feet in the larger base and 11,000 square feet in the tower above. Ceiling heights were originally only 9 feet tall, but now range from 10.5 to 11.5 feet.
The two-story Lever Club is an indoor-outdoor tenant-only amenity space spanning 30,000 square feet in the location of the former cafeteria and recreation room for Lever Brothers employees. The revamped facility now offers open gathering spaces for work and entertaining, numerous dining rooms, private reservable conference rooms, lounge seating, private health and wellness rooms, concierge bike storage, on-site shower facilities, and an adjacent 15,000-square-foot landscaped outdoor terrace populated by birch trees and decorative planters.
The Lever Club offers day-to-night food and beverage service and hospitality programs from culinary partner Sant Ambroeus Hospitality Group. Bathrooms are fitted with honed soap stone green stone and marble walls and floors, a tribute to the soft green color of the building’s façade. Other design details include hand-stitched leather wall panels by Bill Amberg Studio, a custom glass screen by John Lewis Glass, rosewood cabinetry, and mohair and leather cabinetry, most of which fabricated by Marmol Radziner’s own craftsmen.
Lever House sources its electricity from renewable hydropower from facilities in Upstate New York. The developers are targeting LEED Gold, WELL Platinum, Energy-Star, and GRESB certifications, and have already achieved a WiredScore Platinum rating.
Subscribe to YIMBY’s daily e-mail
Follow YIMBYgram for real-time photo updates
Like YIMBY on Facebook
Follow YIMBY’s Twitter for the latest in YIMBYnews

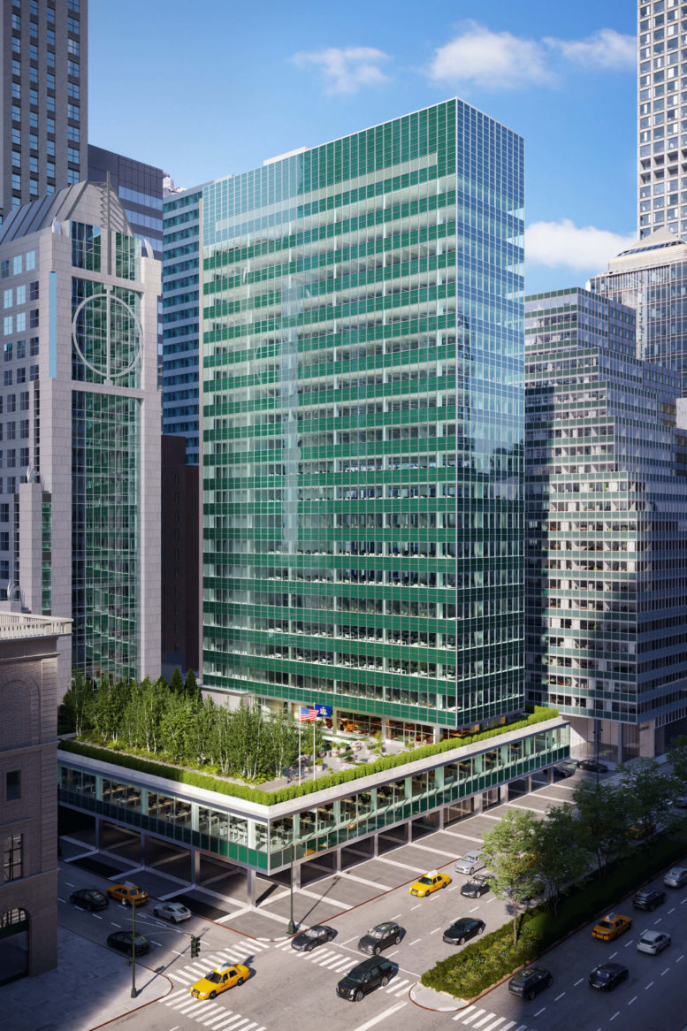
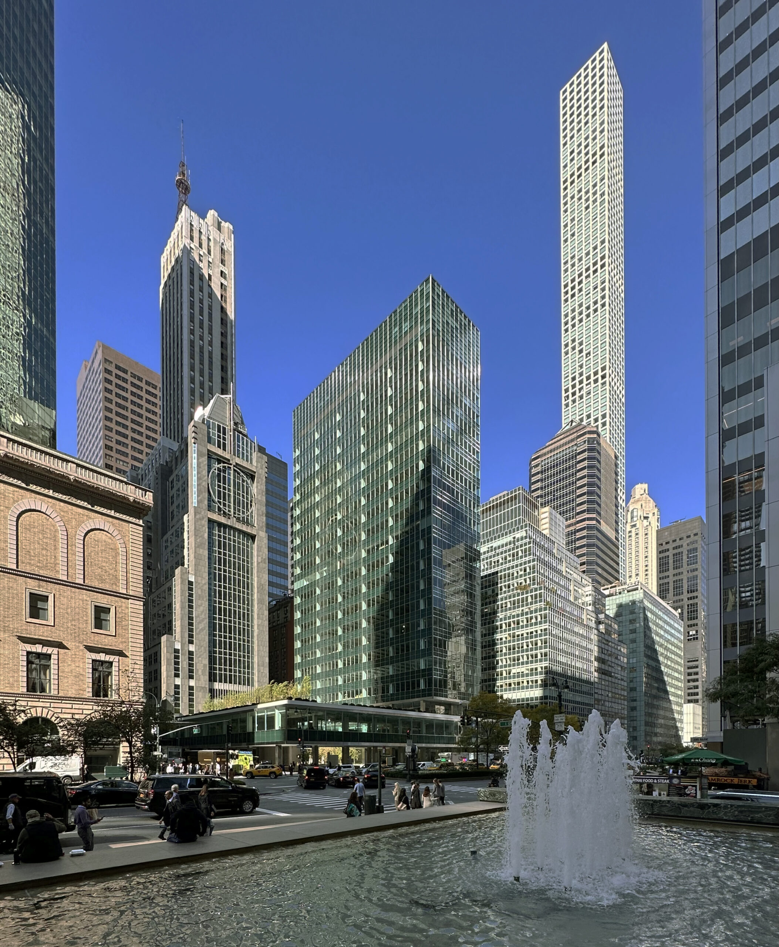
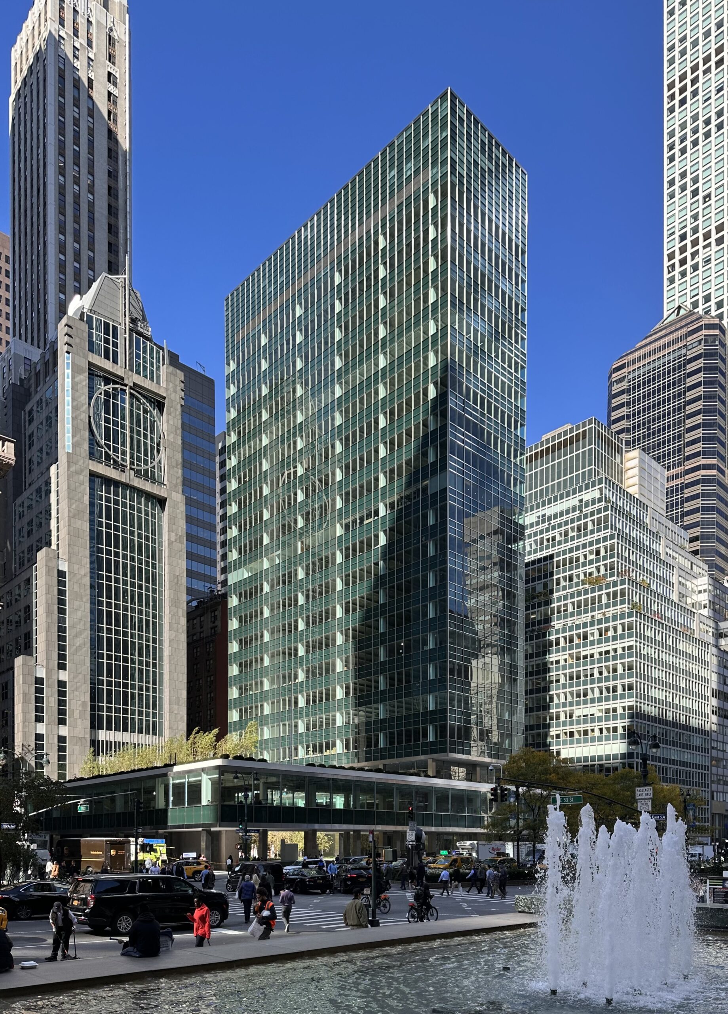

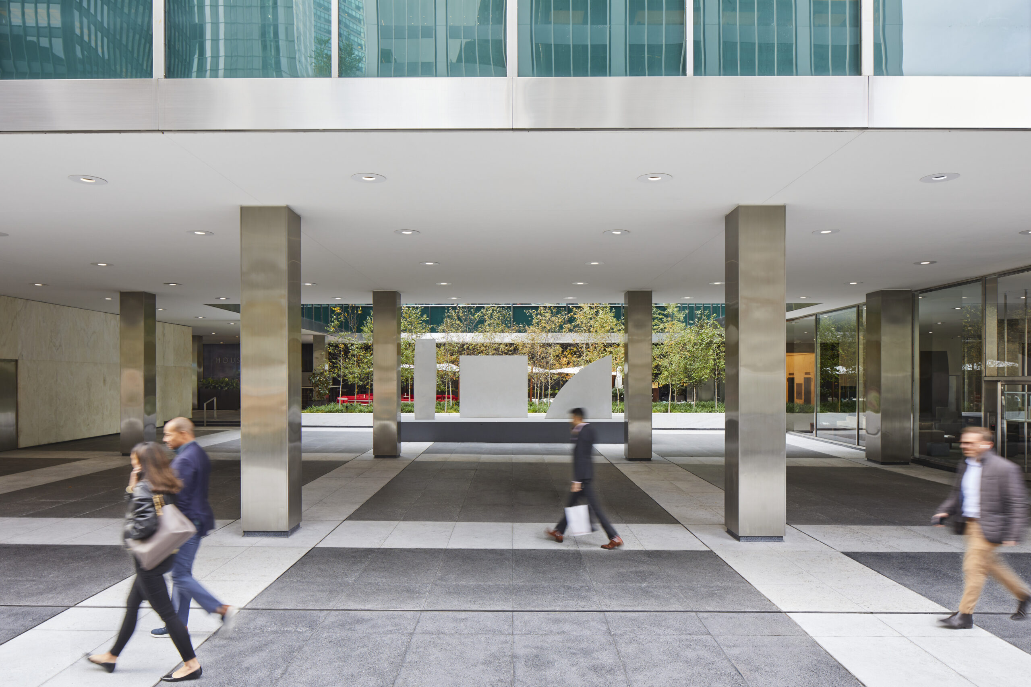
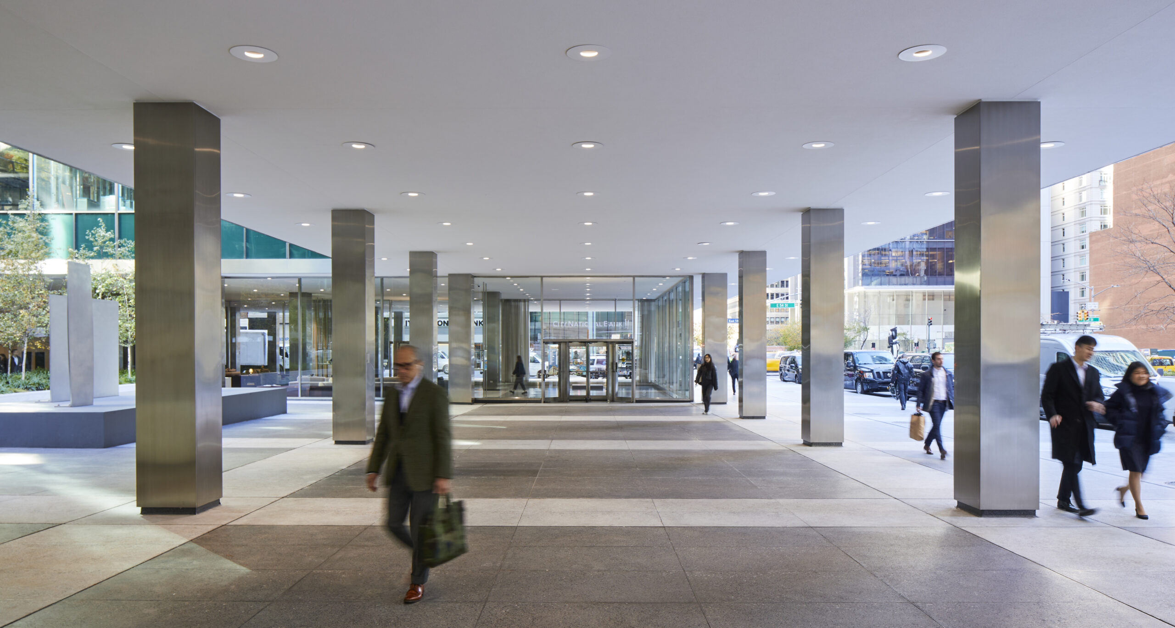






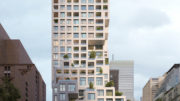
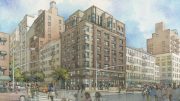

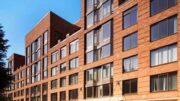
Of all the mid-century gems that still exist, Lever House is probably my favorite. It’s the original and still the best.
Agree, I walked by it this week and took a good look at the refurbished base. What a beautiful building it is! A gem of a restoration for a gem of a building.
Still the gold standard….
A masterpiece, still.
Beautifully done with a great landscaped terrace for the tenants of Lever House, while providing tenants of other buildings some “green space” views!
I walked by Lever House yesterday. It looks beautiful. It’s on one of my favorite intersections. There are the modern Lever House and Seagram Building, offset by the Racquet & Tennis Club building. It’s a wonderful place to be.
STUNNING!
Lever House is still one of the very best examples of urban architecture in Manhattan if not the entire United States. Beautiful restoration by SOM architects!