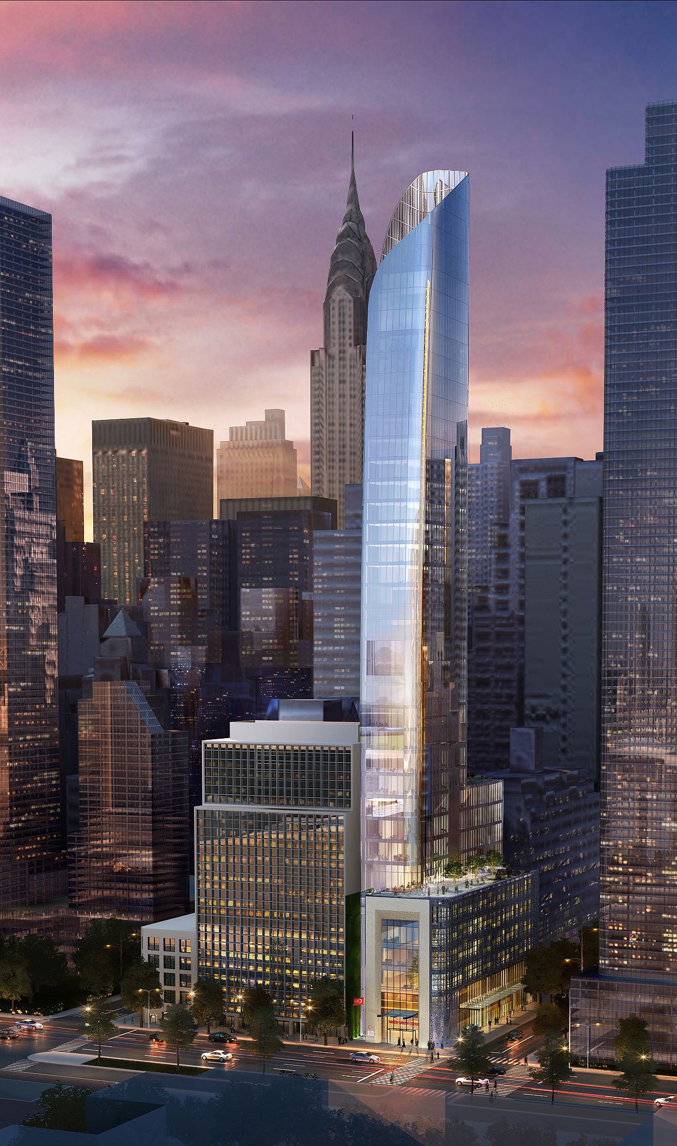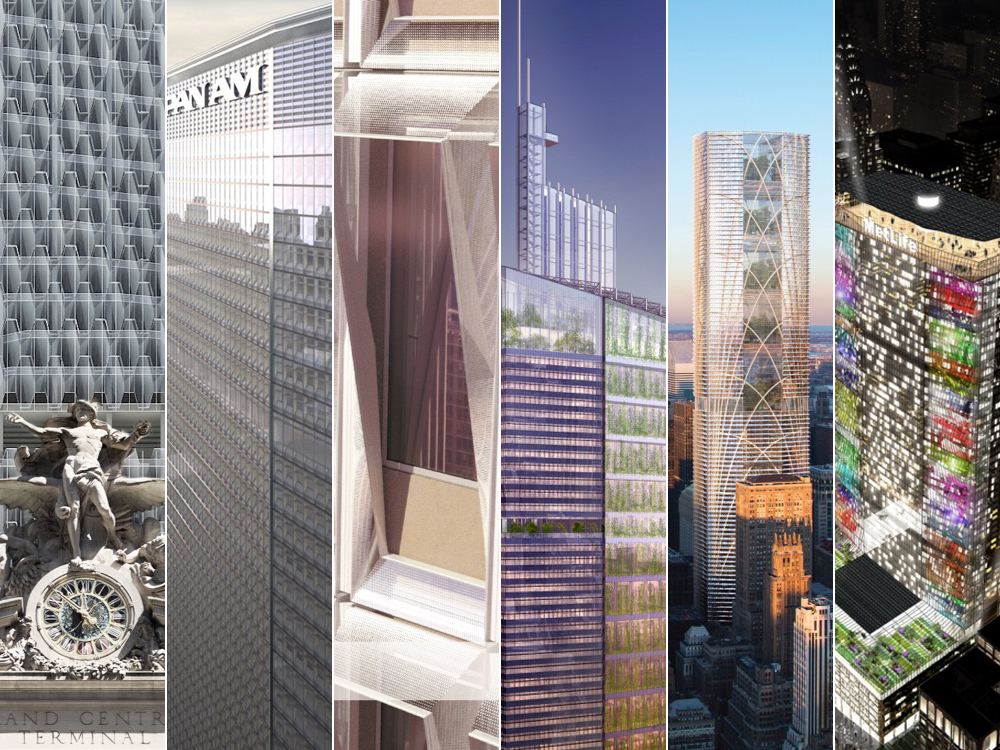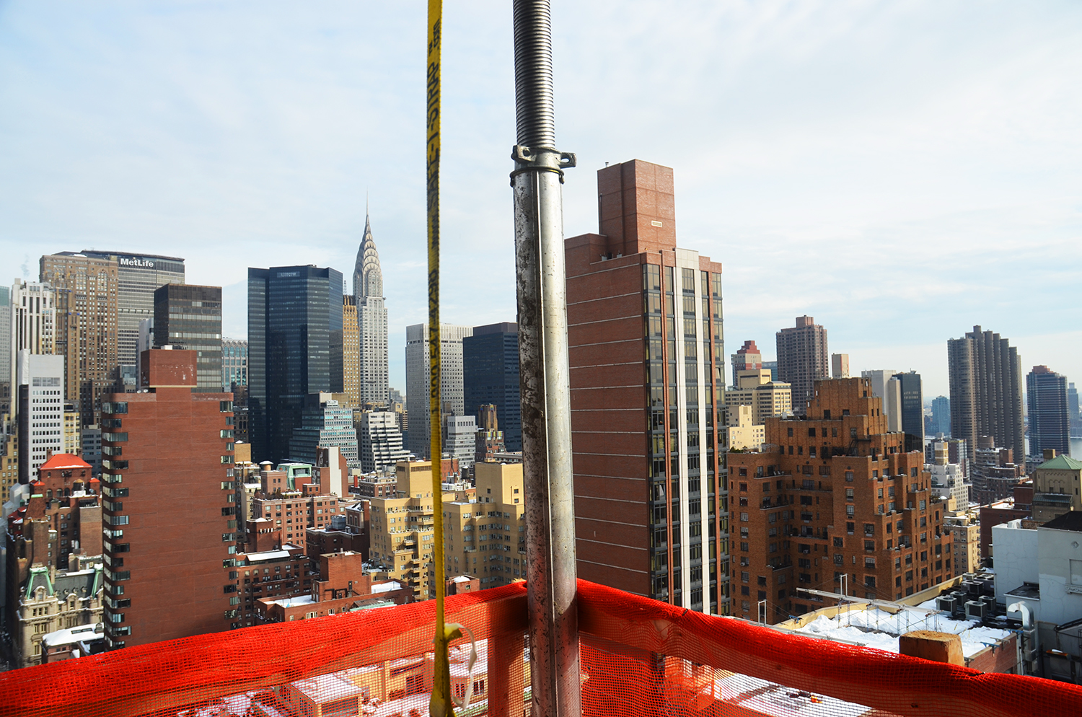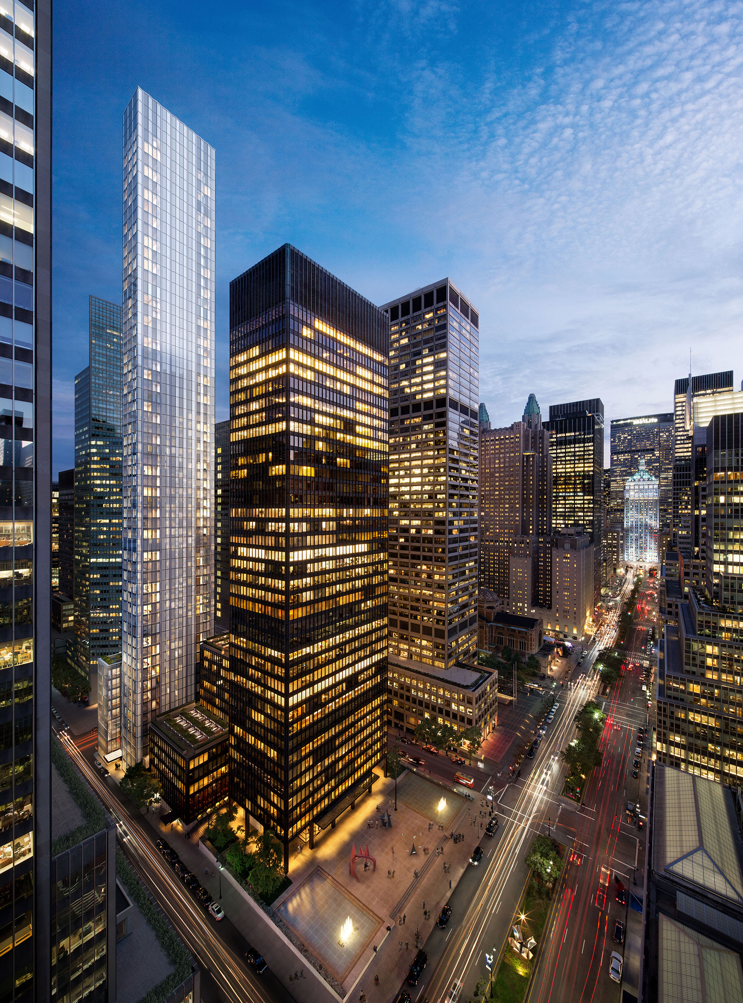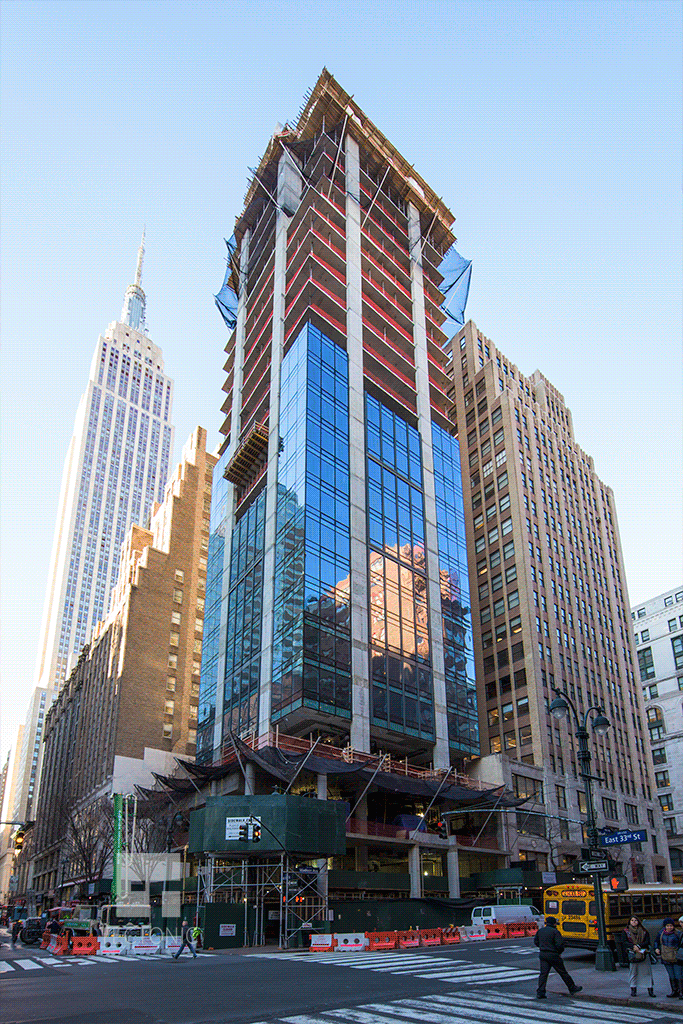Reveal For 32-Story Turkish Consulate-General Building At 821 United Nations Plaza, Midtown East
The Republic of Turkey is moving forward with a new consulate-general building, dubbed the Turkevi Center, at 821 United Nations Plaza, located on the corner of East 46th Street in Midtown East. Curbed NY has renderings of the Perkins Eastman-designed 32-story, 200,000-square-foot mixed-use complex, which will contain office space and residential units. The residential units are being built to accommodate staff and visitors, and the facility will have passport and visa offices. Amenities will include conference rooms, a prayer room, a gym, an auditorium, and an underground parking garage. The new building would replace Turkey’s existing 12-story facility as well as the vacant lot at 344 East 46th Street. Neither new building applications nor demolition permits have yet been filed.

