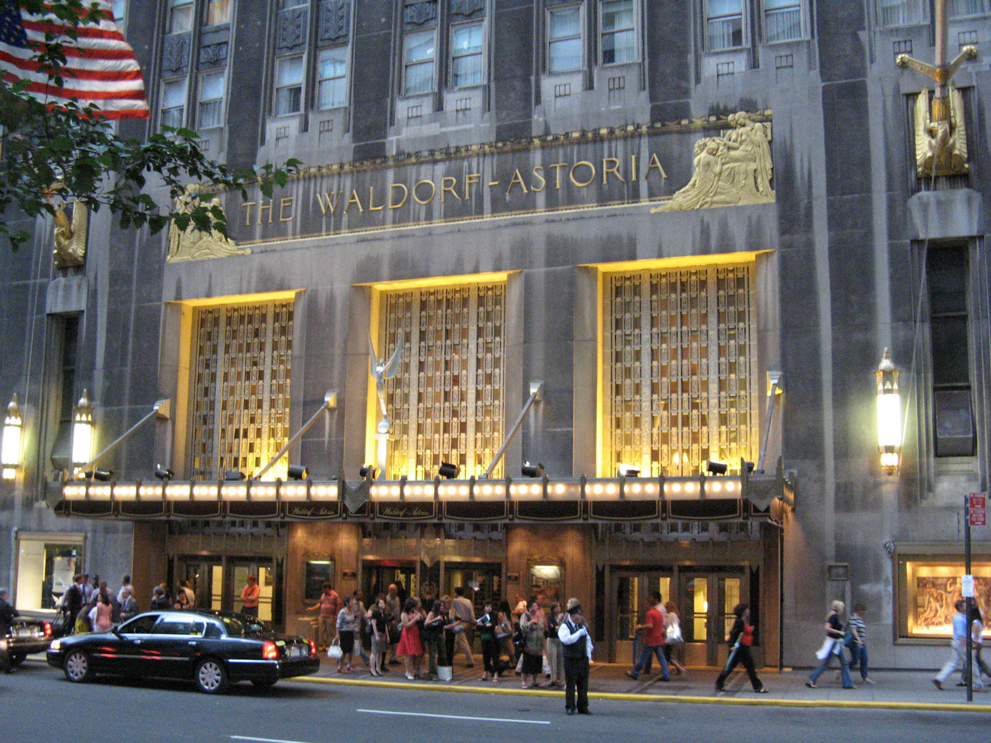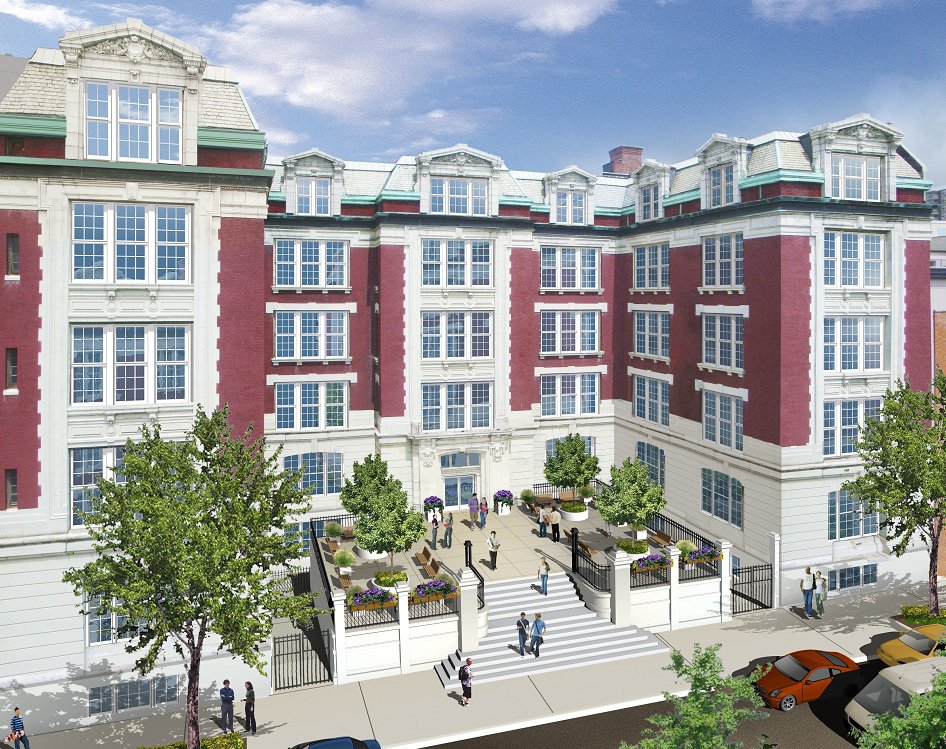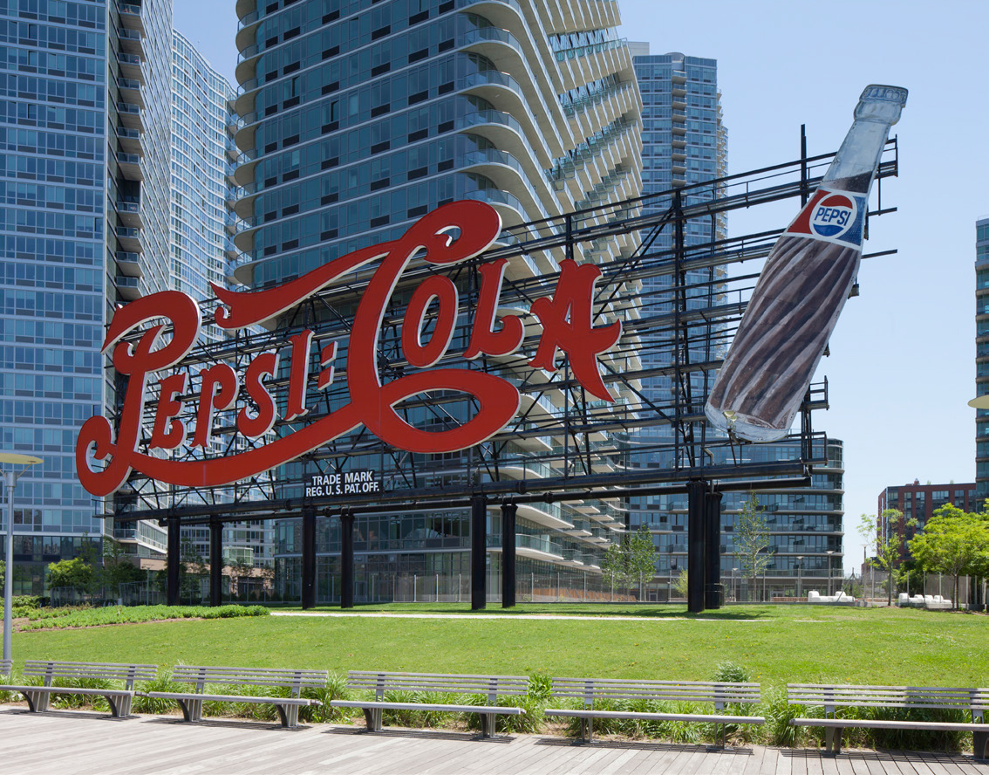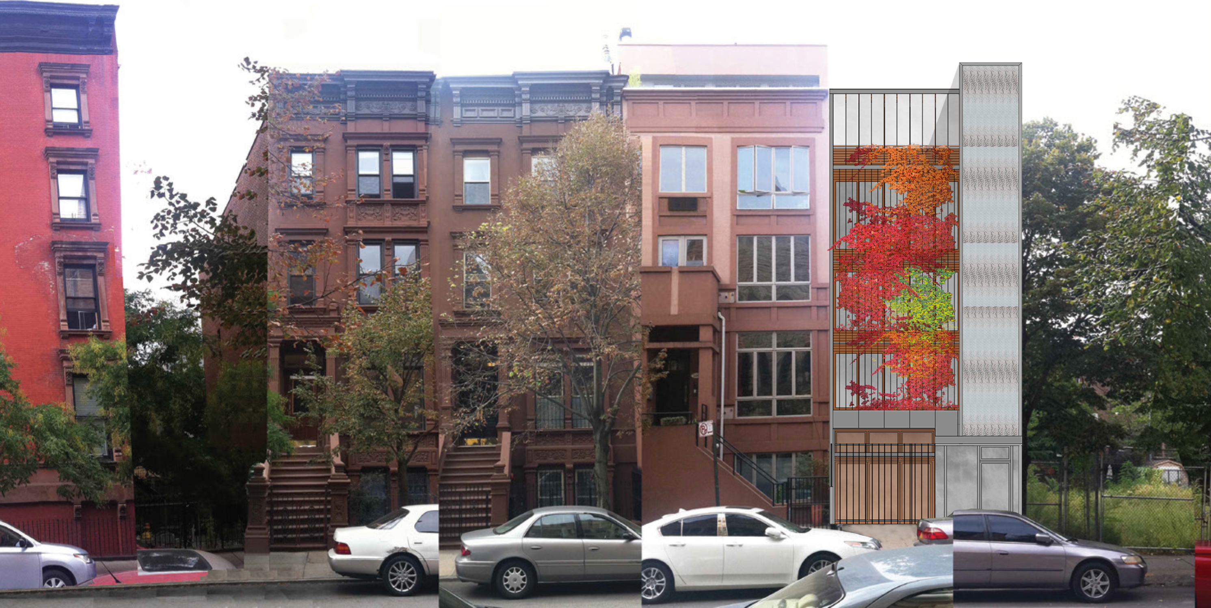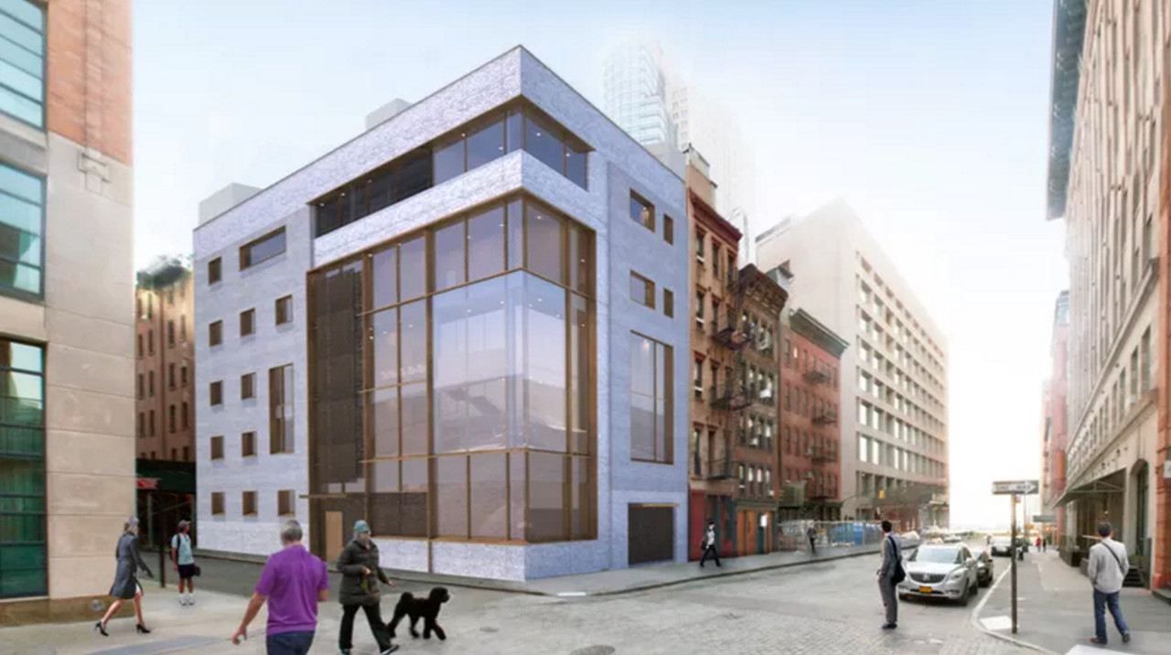Plans Being Finalized for Partial Condominium Conversion of Waldorf Astoria Hotel
The Anbang Insurance Group Co. is planning to convert up to 1,100 hotel rooms of the 1,413-key Waldorf Astoria into an undisclosed number of condominiums. The 47-story, 625-foot-tall luxury hotel is at 301 Park Avenue, located on the block between East 49th and 50th streets in Midtown East. The hotel-to-residential conversion would retain between 300 to 500 hotel rooms, which will also see renovations of their own, according to the Wall Street Journal. The project is expected to cost $1 billion, and would close the Waldorf Astoria for up to three years. Hilton Worldwide Holdings Inc. will remain the hotel operator following the conversion. The Landmarks Preservation Commission will have to approve any exterior alterations. The hotel played host to the president of the United States for decades until China-based Angang acquired the property, an individual landmark, for $1.95 billion in 2015. During last year’s United Nations General Assembly, President Barack Obama stayed at the Lotte New York Palace Hotel.

