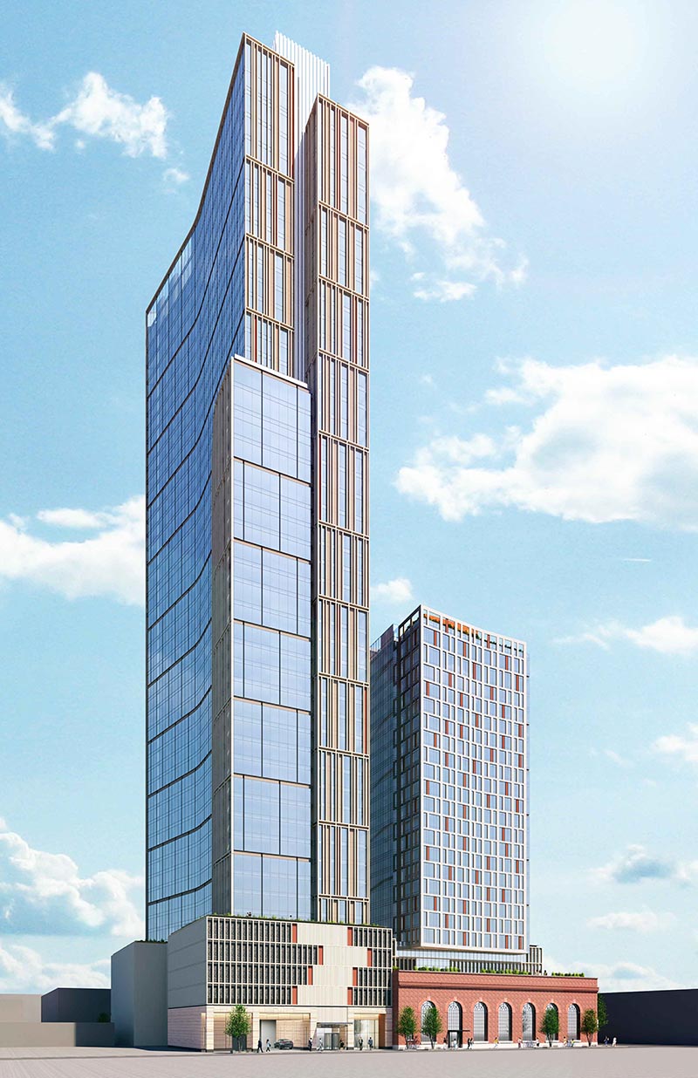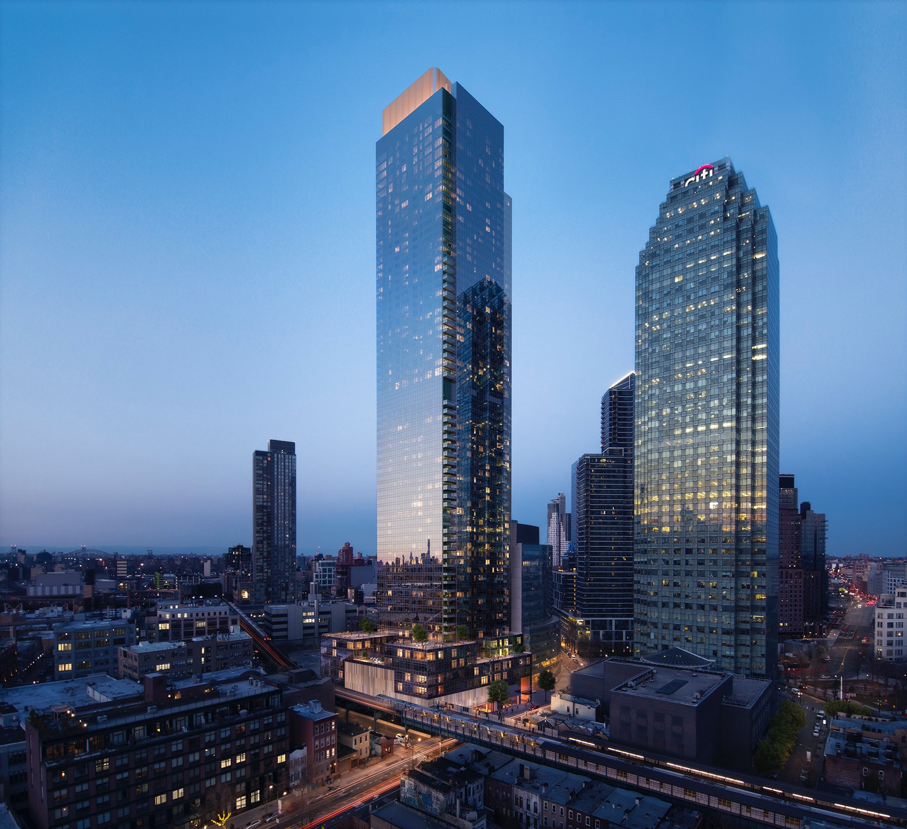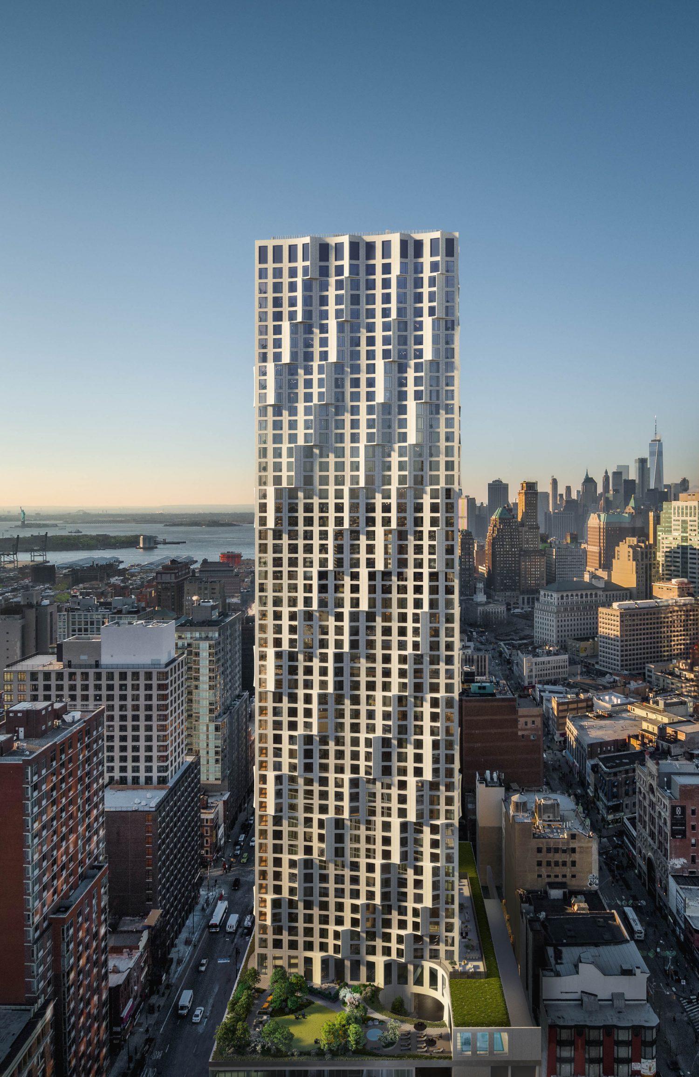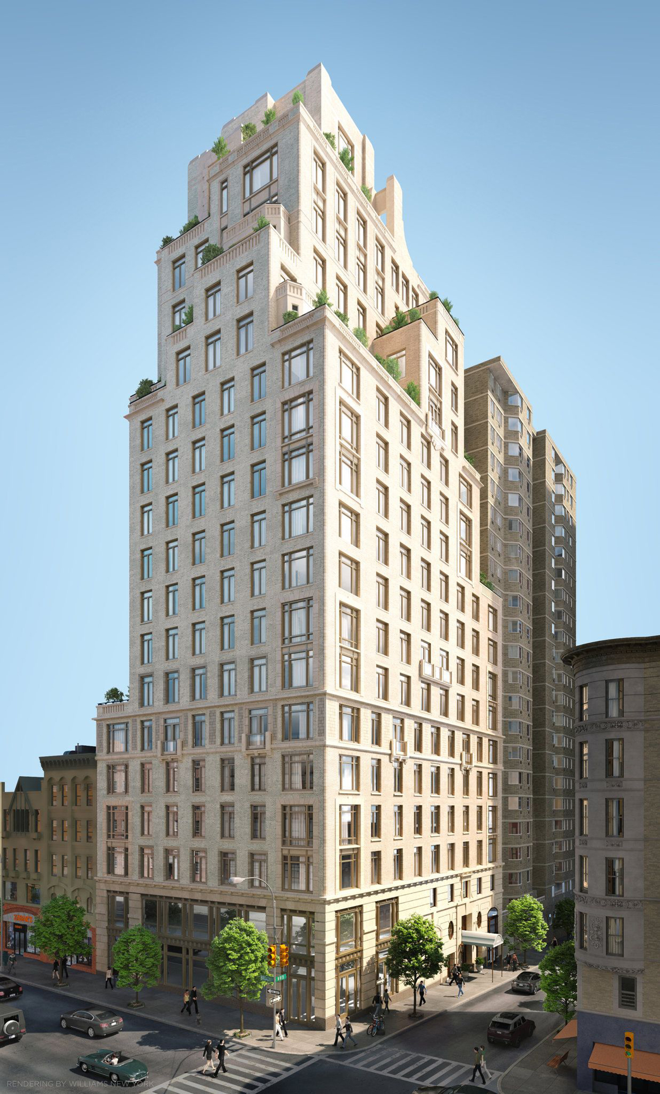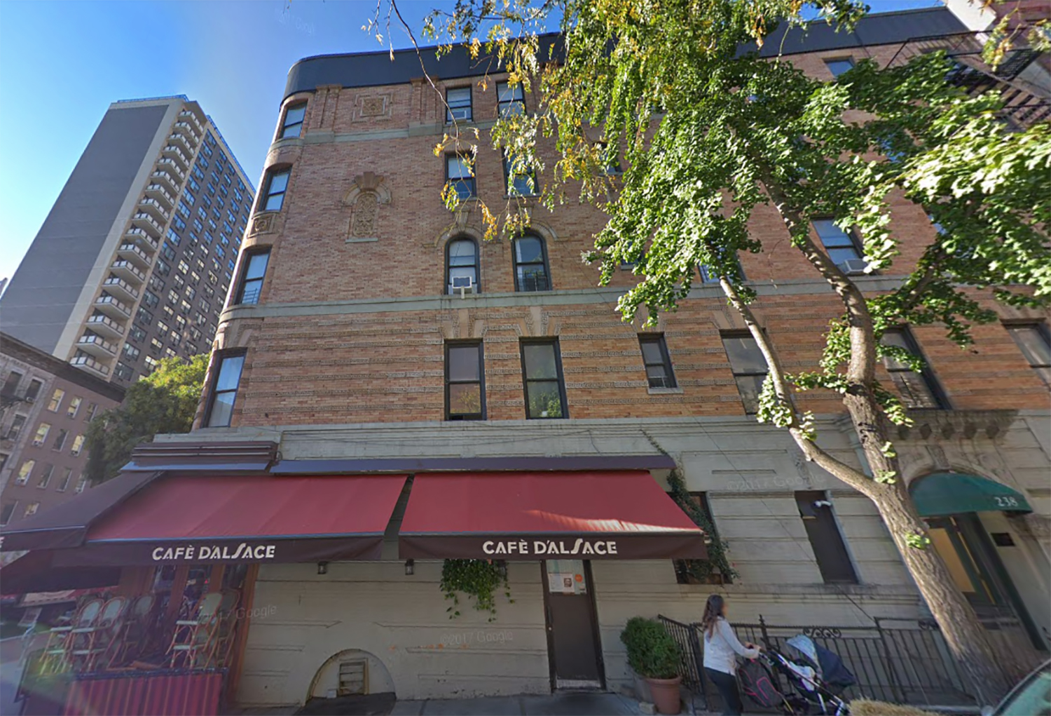City Officials Approves Major Mixed-Use Development at 11 Lawton Street in Downtown New Rochelle
New Rochelle recently granted approvals for the construction of what will be the largest-ever mixed-use development in the city’s history. Located at 11 Lawton Street, the dual-tower development will feature 143 condominiums, 453 rental units, and a 190-key hotel. Additional components include 8,102 square feet of restaurant and bar space, 2,953 square feet of retail space, and 627 on-site parking spaces.

