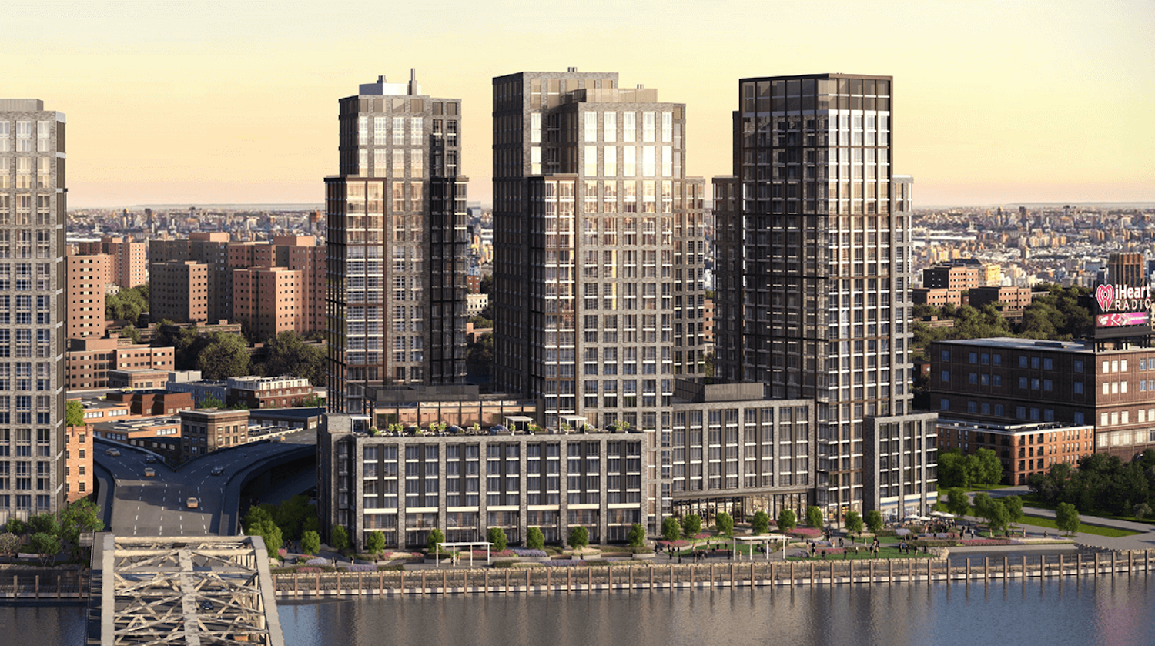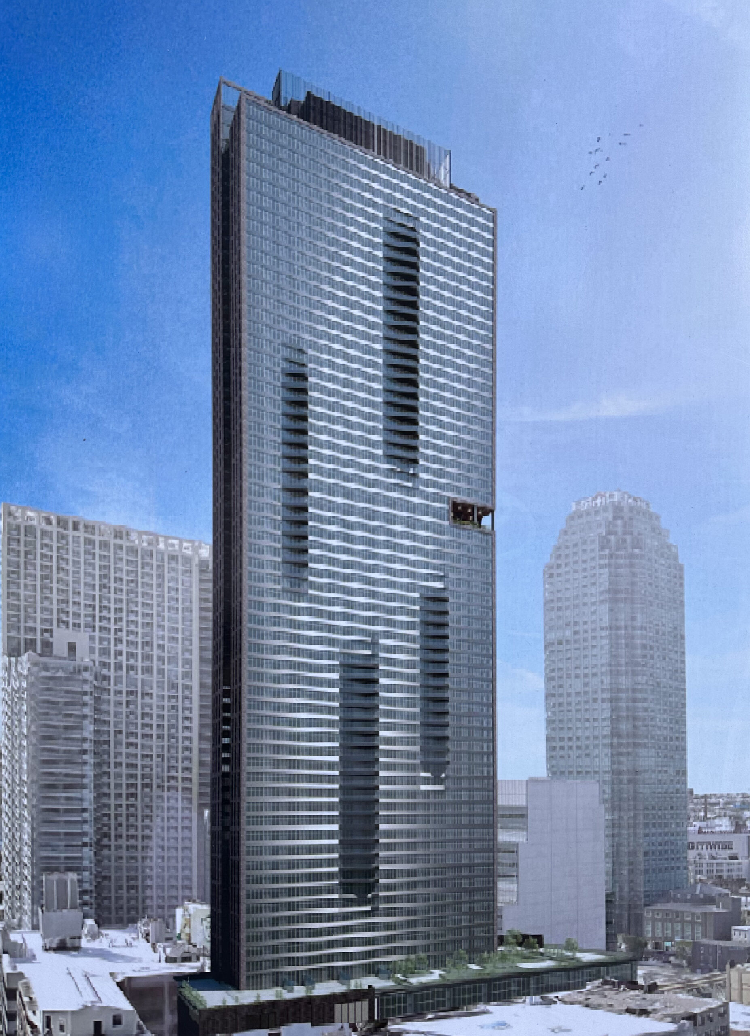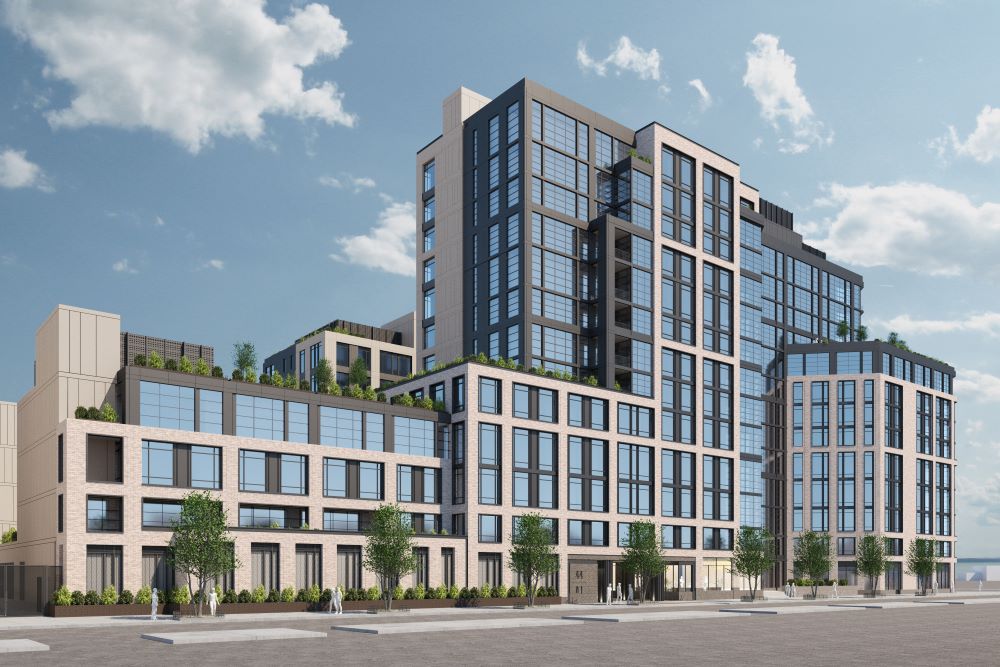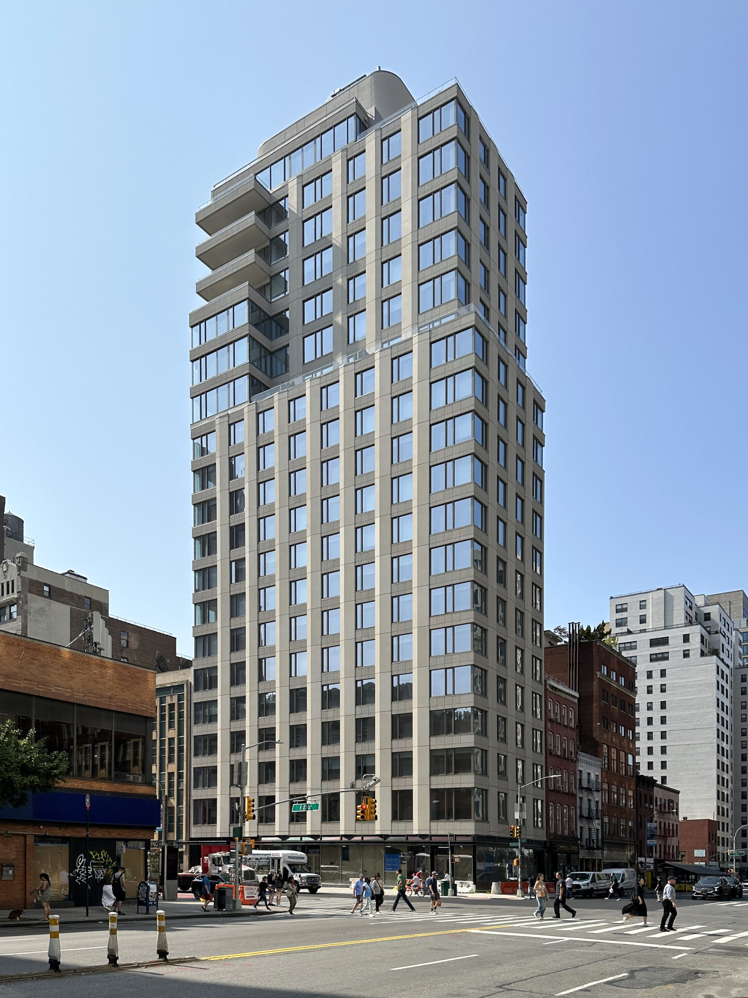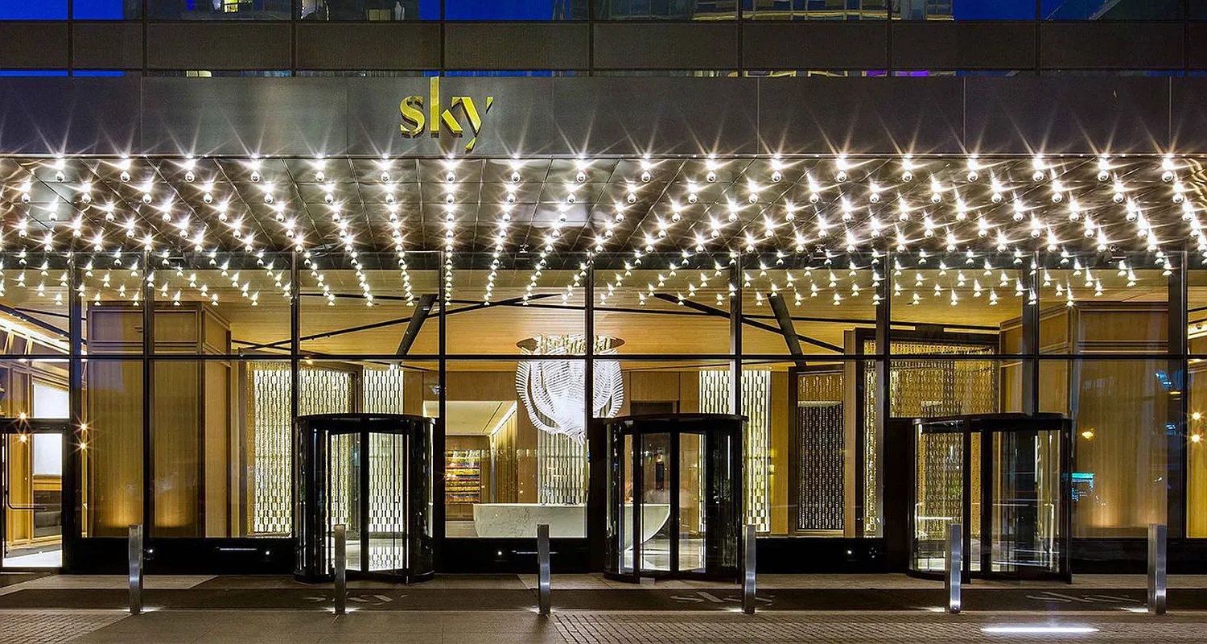Lincoln At Bankside Phase 2 Launches 132 Affordable Housing Lottery Units in Mott Haven, The Bronx
The affordable housing lottery has launched for Lincoln at Bankside Phase 2, a 25-story residential building at 101 Lincoln Avenue in Mott Haven, The Bronx. Designed by Hill West Architects and developed by Brookfield, the structure yields 921 residences. Available on NYC Housing Connect are 132 units for residents at 130 percent of the area median income (AMI), ranging in eligible income from $86,572 to $198,250.

