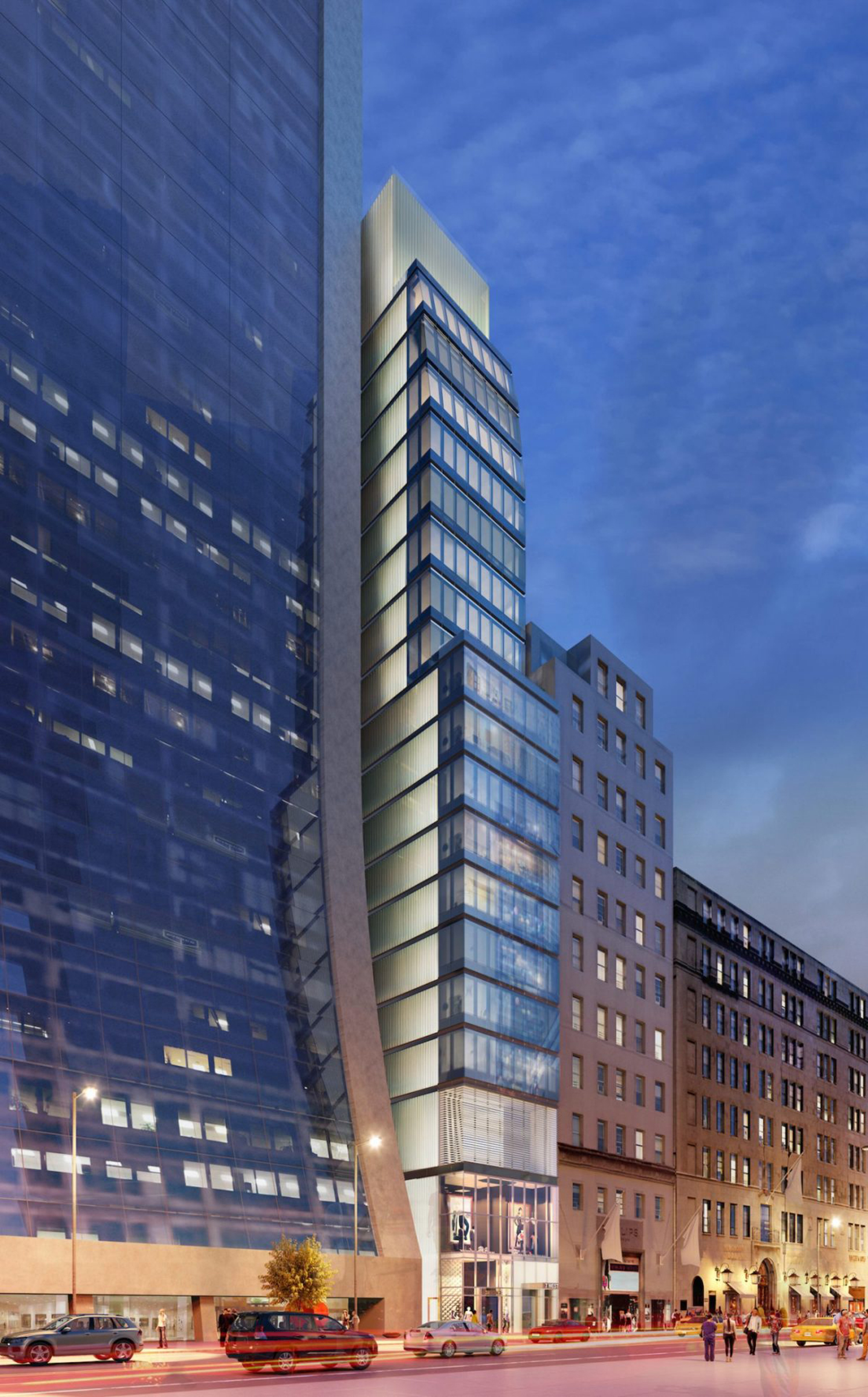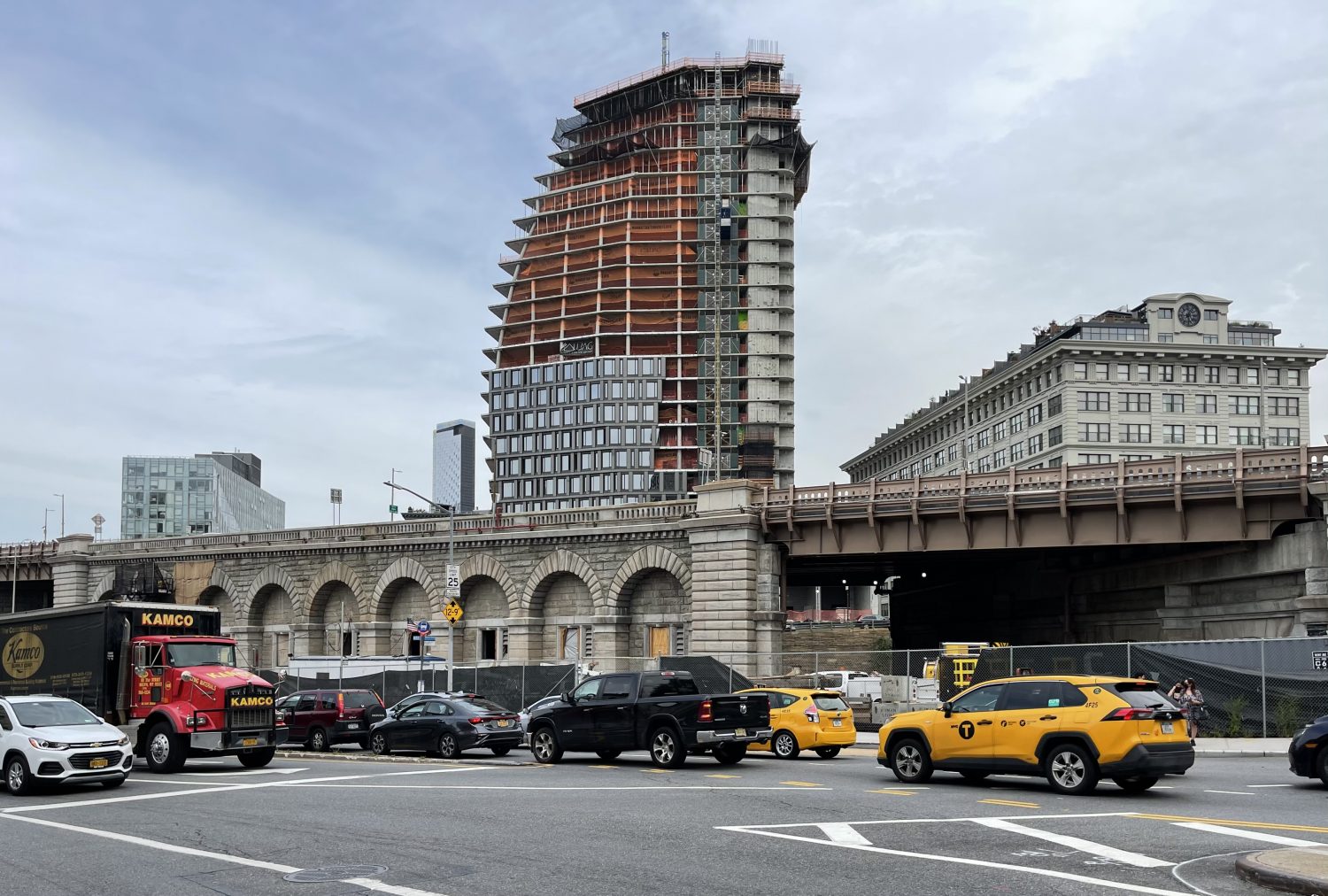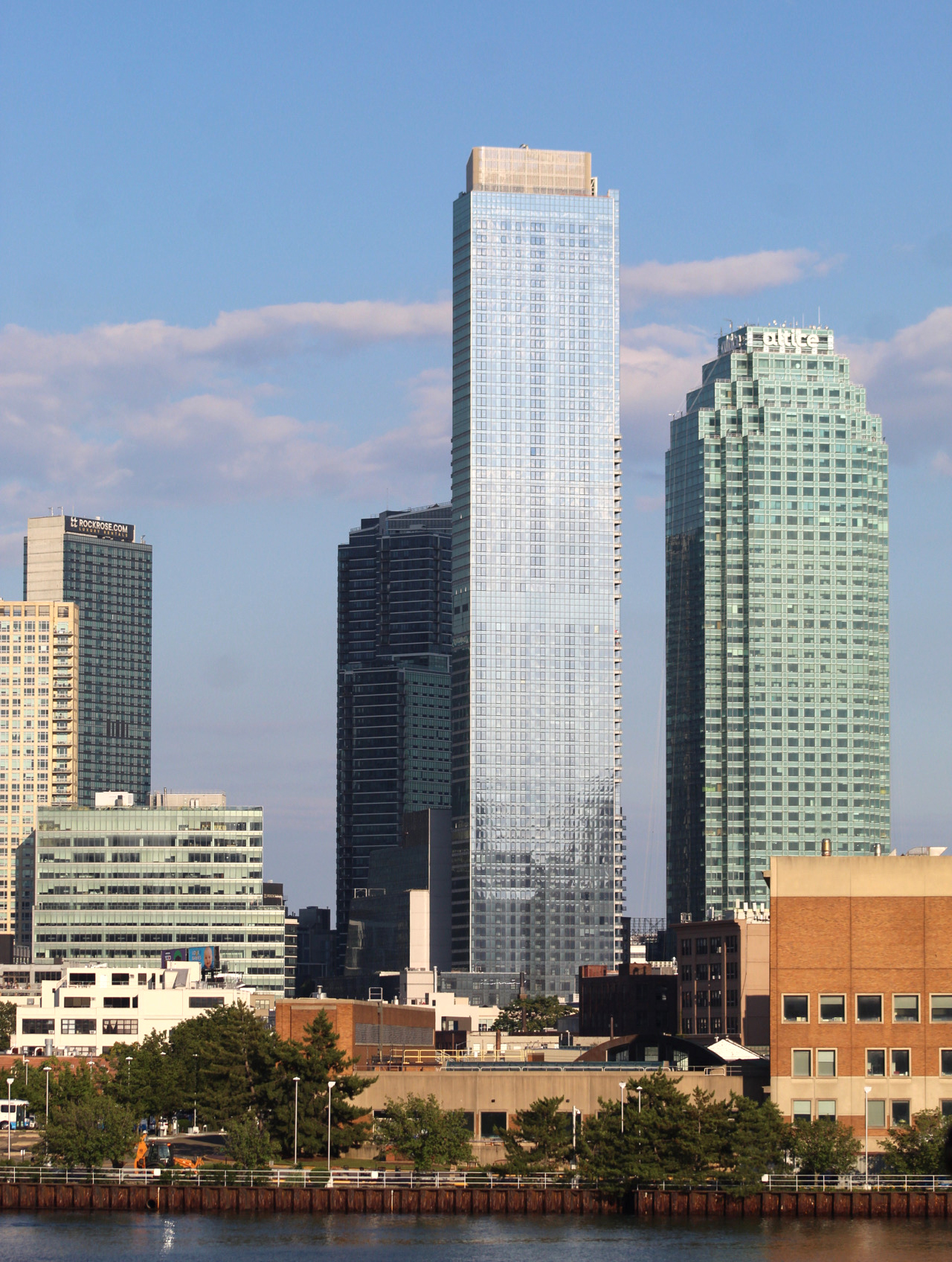Olympia’s Façade Installation Continues at 30 Front Street in DUMBO, Brooklyn
Exterior work is progressing on Olympia, a 26-story residential building at 30 Front Street in DUMBO, Brooklyn. Designed by Hill West Architects and developed by Fortis Property Group with Workstead leading the interior design, the 401-foot-tall structure will yield 76 condominiums marketed by Fredrik Eklund and John Gomes of the Eklund Gomes Team at Douglas Elliman and Karen Heyman at Sotheby’s. Urban Atelier Group is managing construction, Manhattan Concrete created the reinforced concrete superstructure, and King Contacting Group is in charge of the CMU work, exterior insulation finish systems, and roofing for the project, which is bound by Front Street to the north, Washington Street to the east, and York Street to the south.





