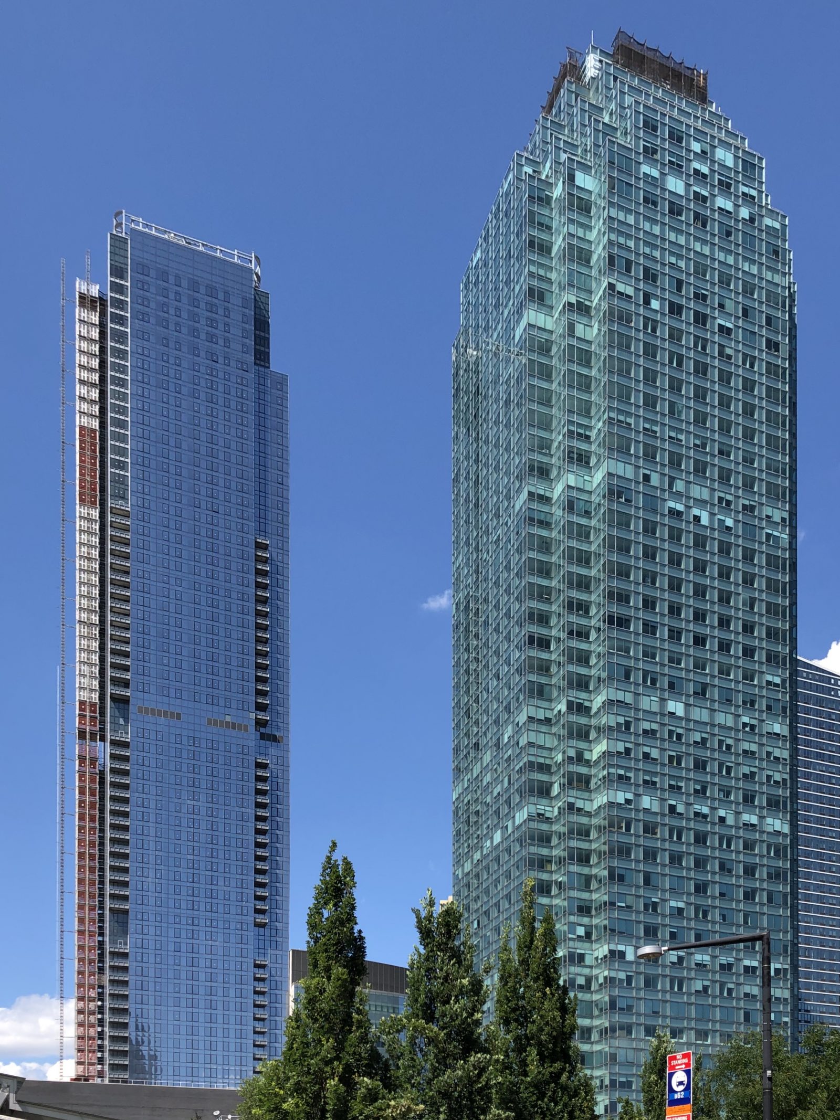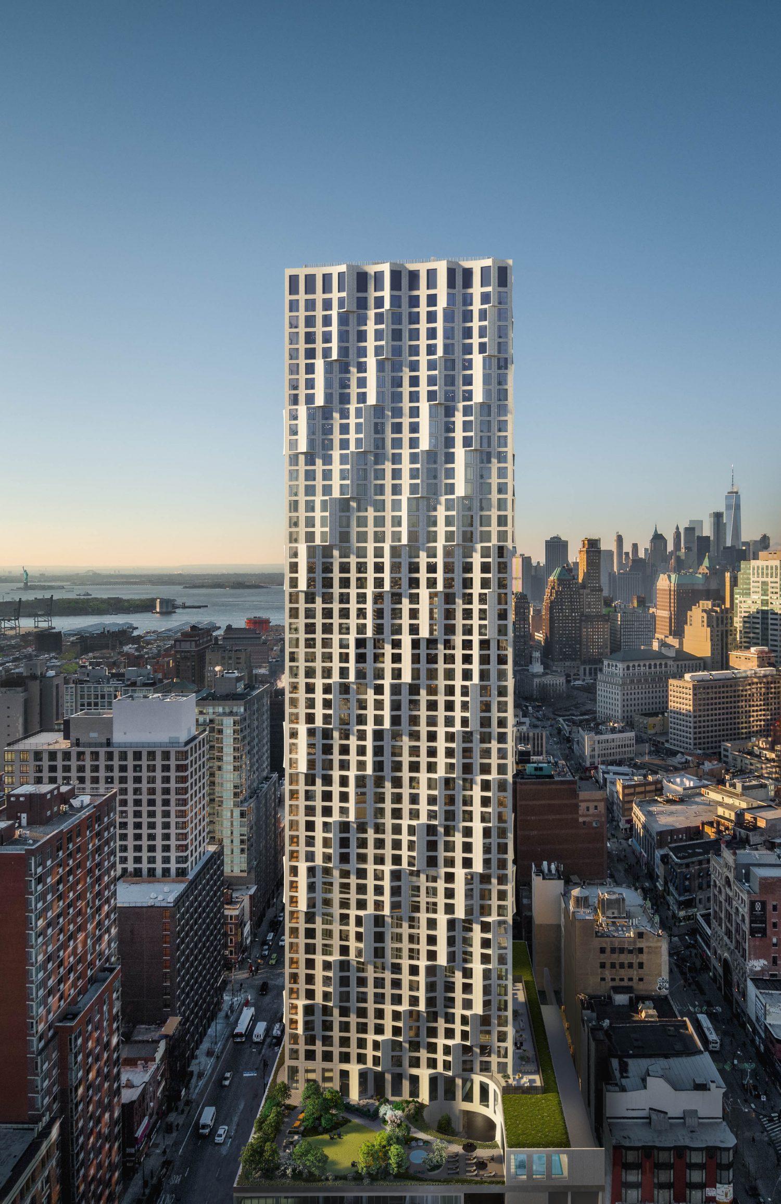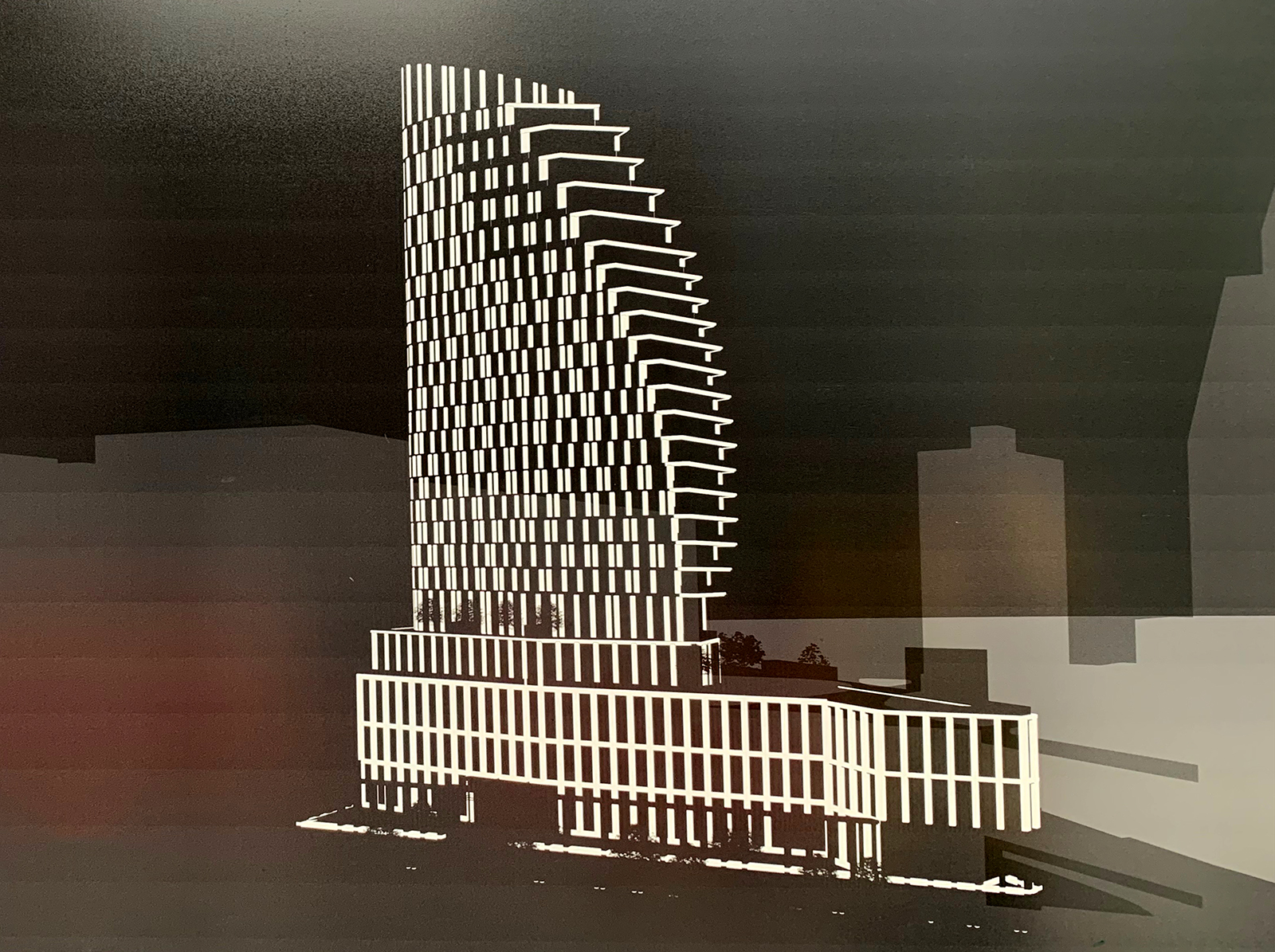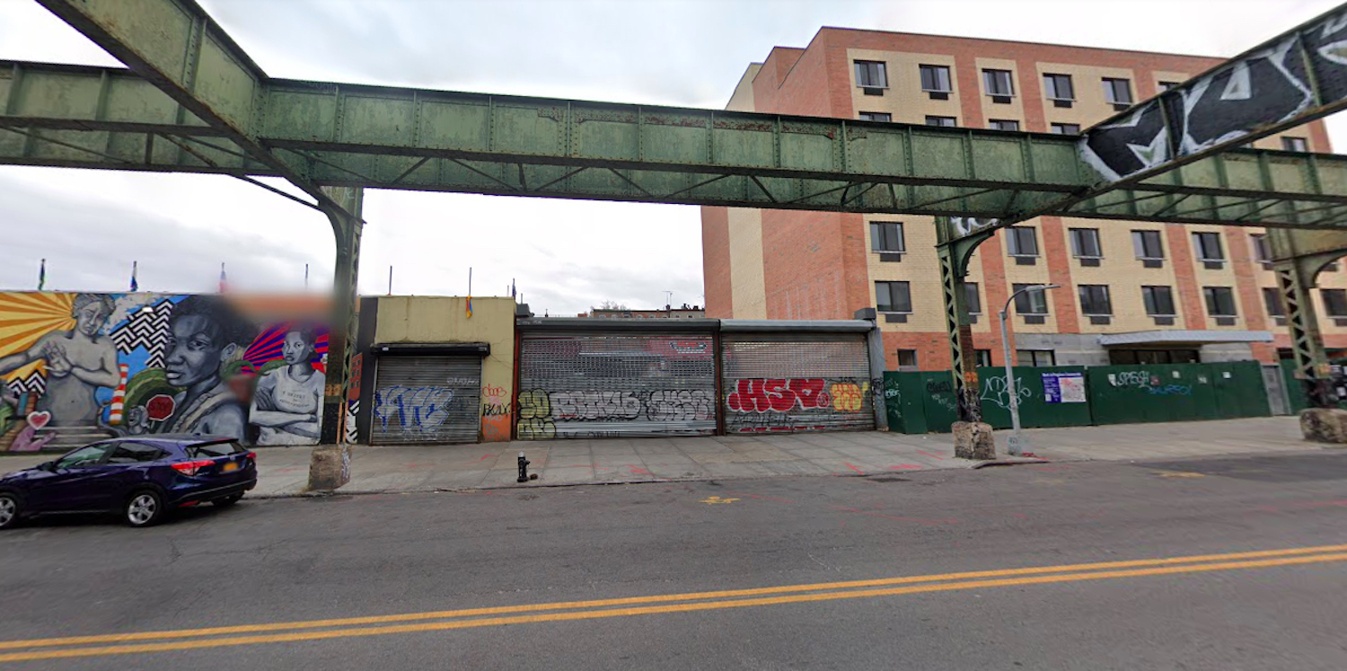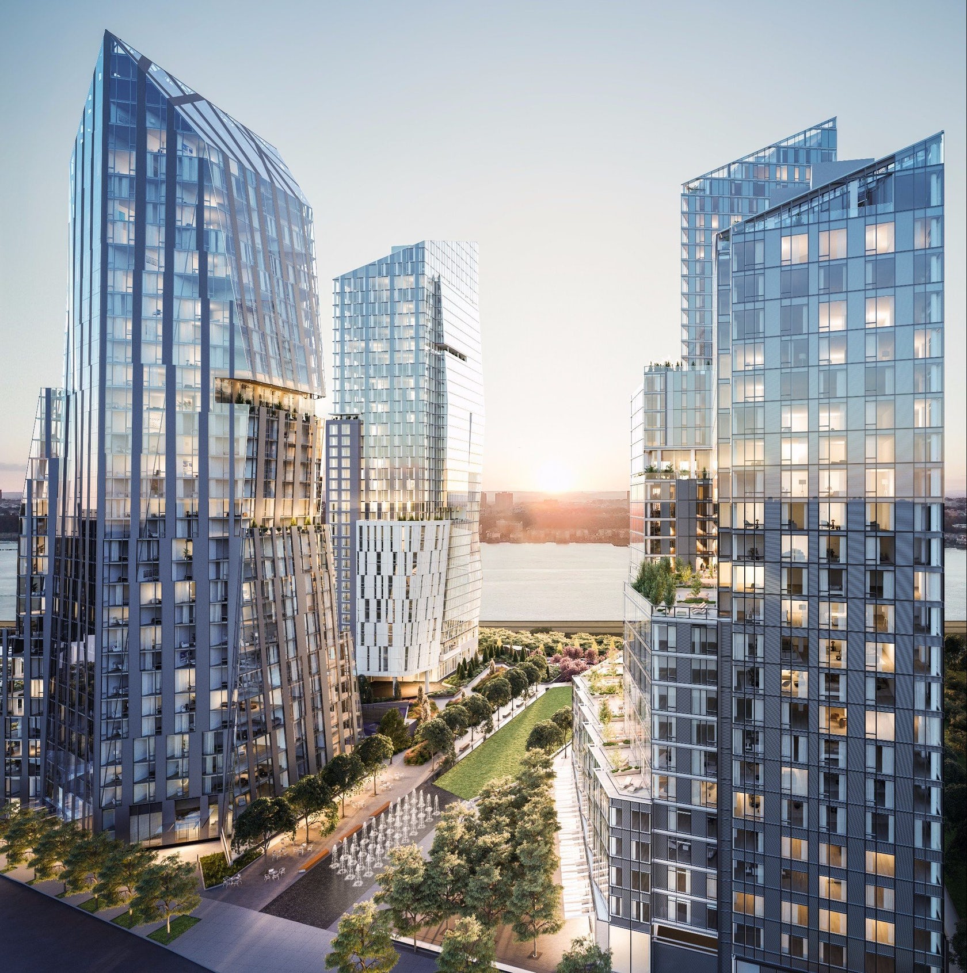Skyline Tower’s Crown Prepares for Cladding in Long Island City
Construction is nearing the finish line on Long Island City‘s Skyline Tower, a 778-foot-tall residential skyscraper and the current holder of the title of the tallest structure in the outer boroughs. Nearly all of the reflective glass curtain wall has been installed on the 68-story building, with only the first two floors and the decorative crown awaiting the final cladding. Located at 23-15 44th Drive, the tower is designed by Hill West Architects and developed by United Construction & Development Group, FSA Capital, and Risland US Holdings LLC. Modern Spaces is the exclusive marketing and sales agency for the 802 residences, which are designed by Whitehall Interiors. The project is expected to cost $1 billion.

