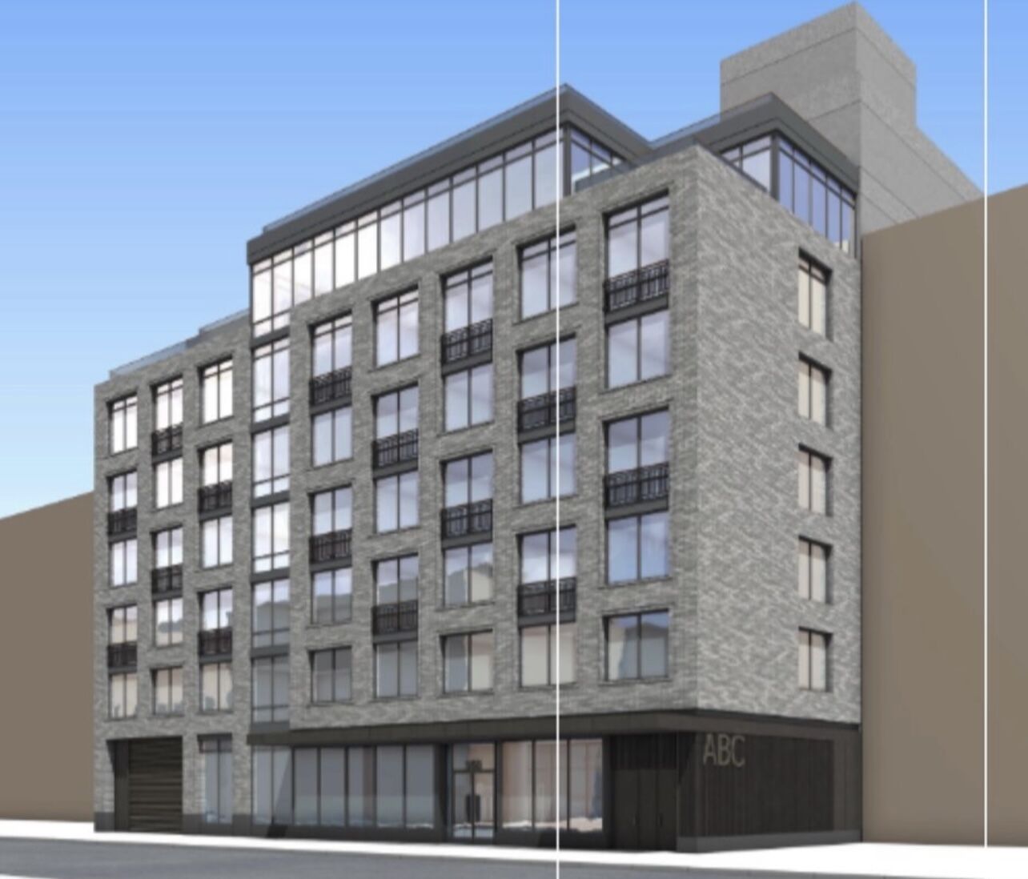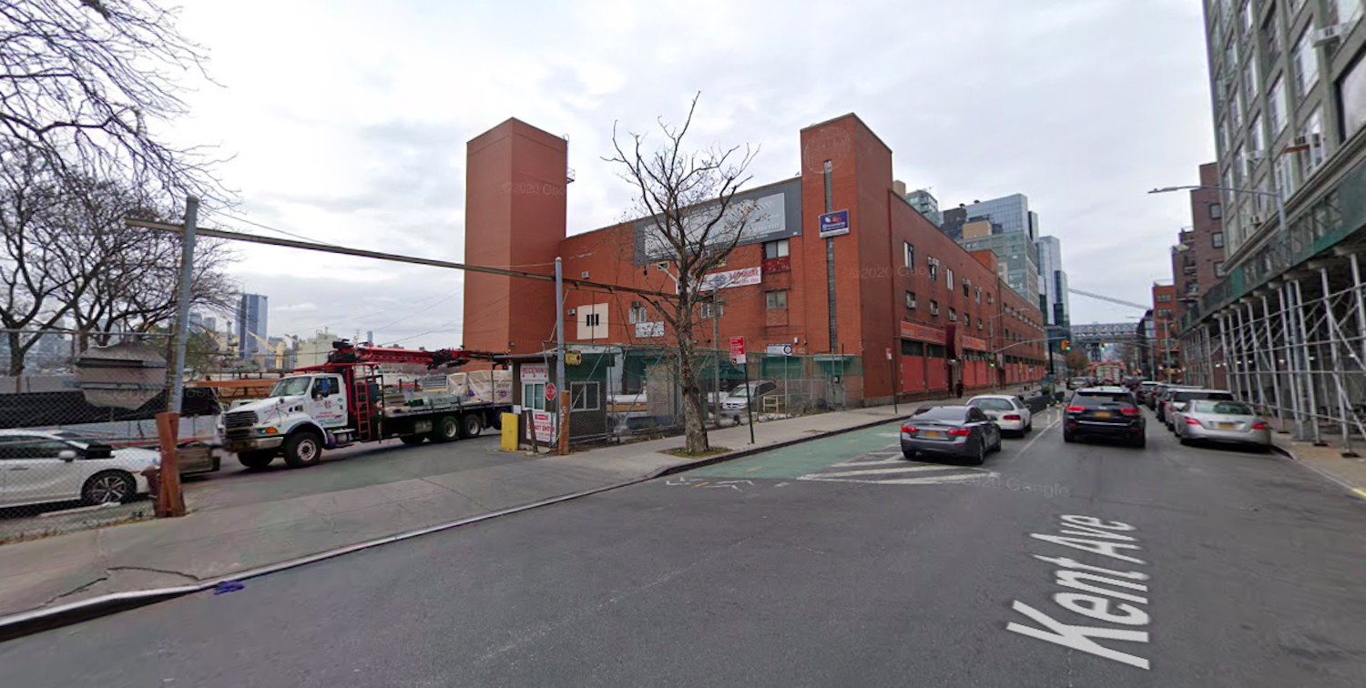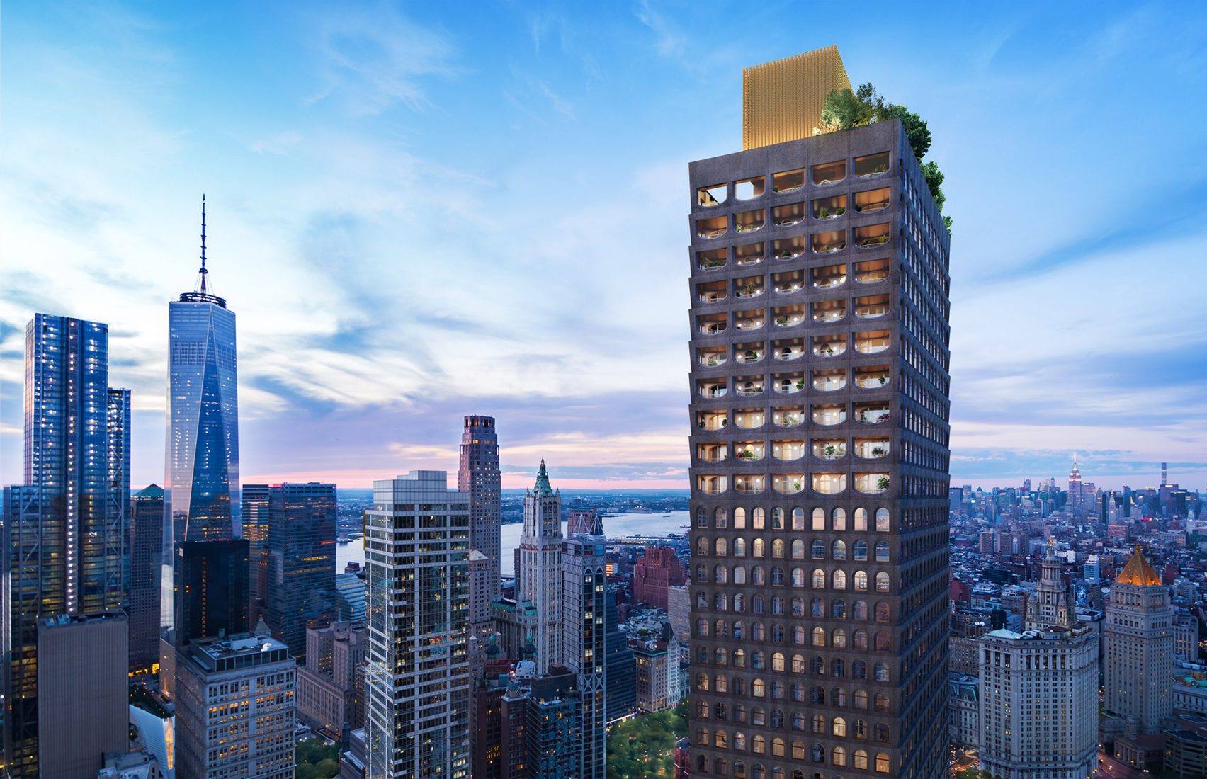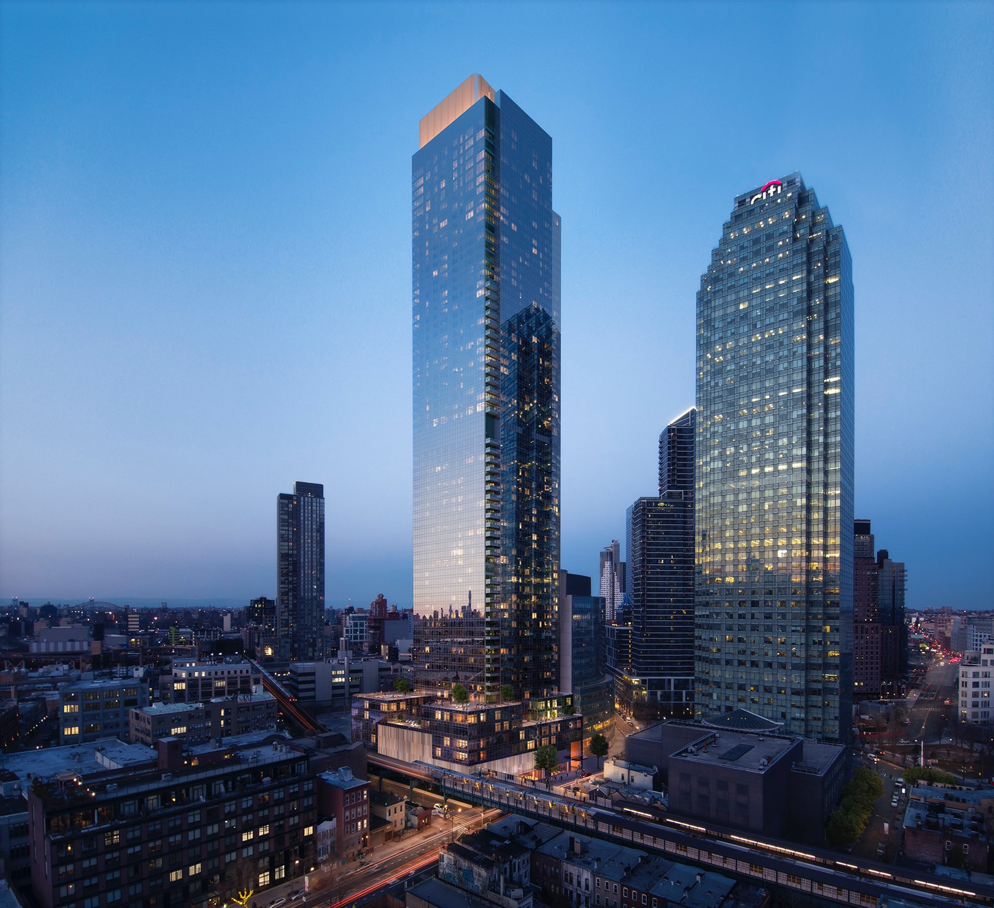Renderings Reveal Seven-Story Residential Building at 160 Clarkson Avenue in Flatbush, Brooklyn
Preliminary renderings from Hill West Architects reveal a forthcoming seven-story rental building in Flatbush, Brooklyn. Located at 160 Clarkson Avenue, the structure will comprise 111,848 square feet and will replace several low-rise residential buildings.





