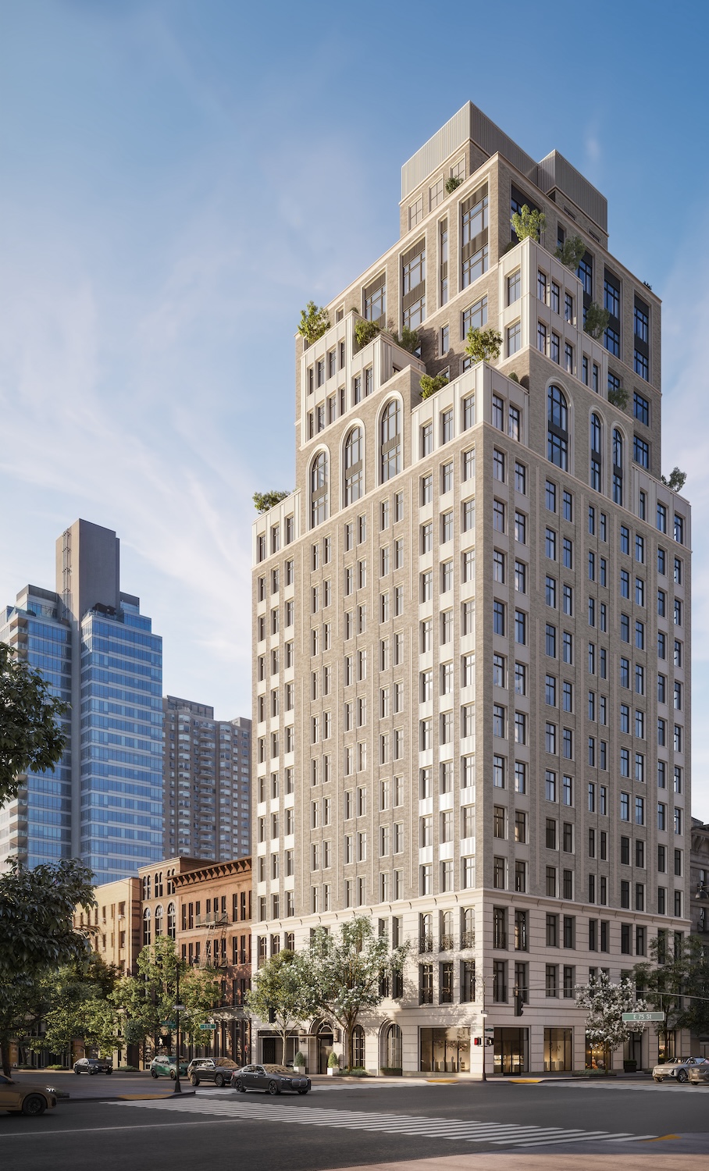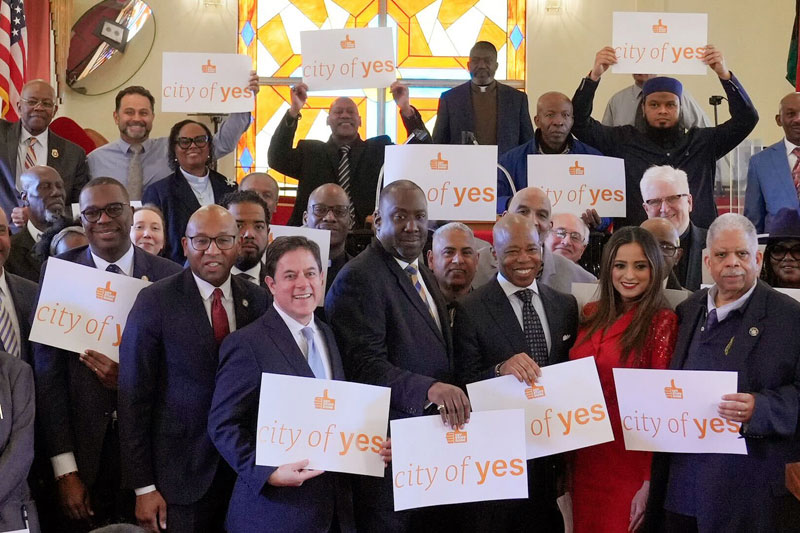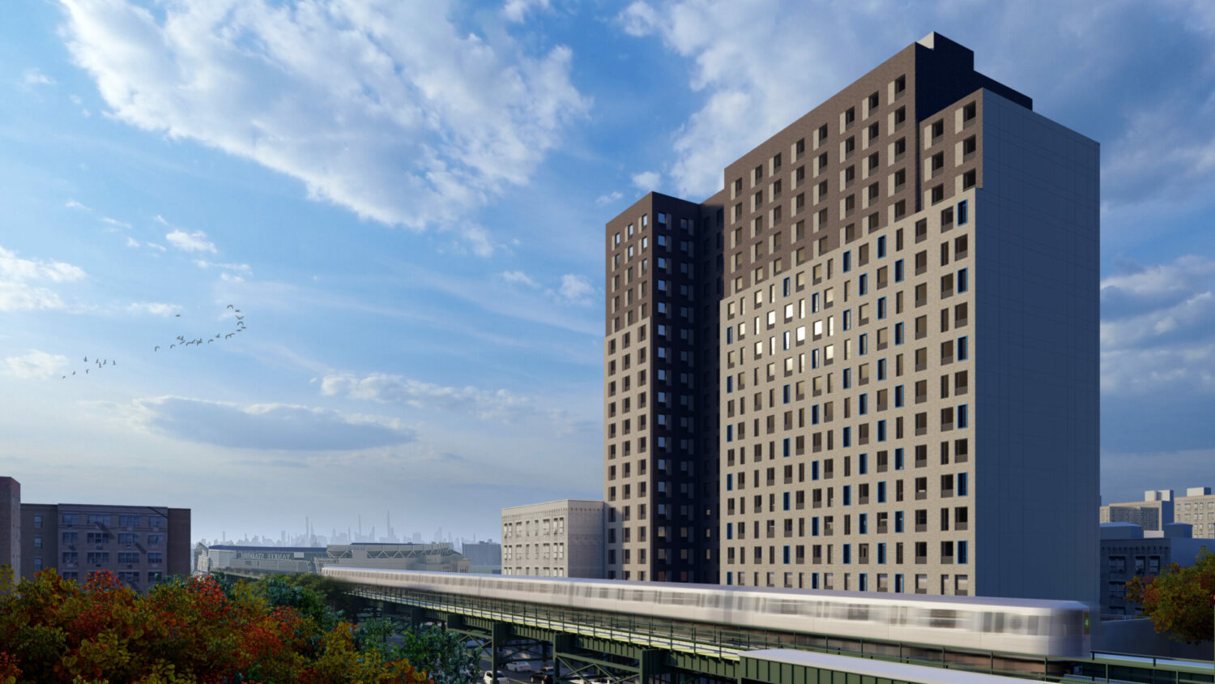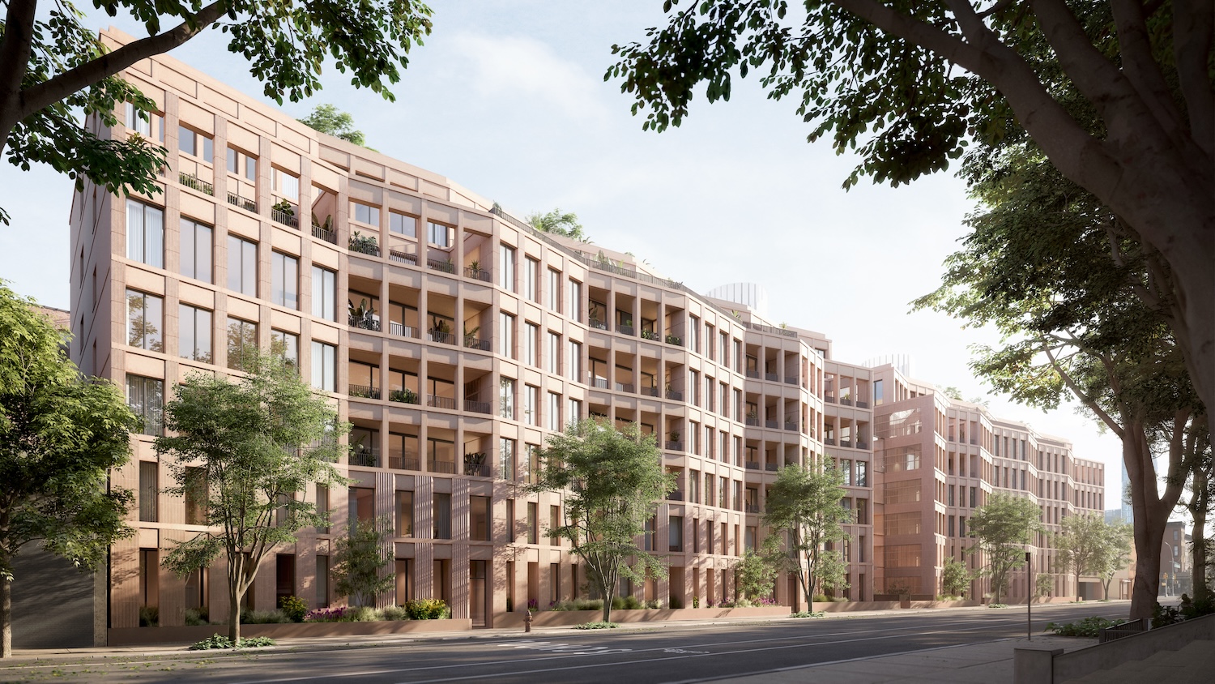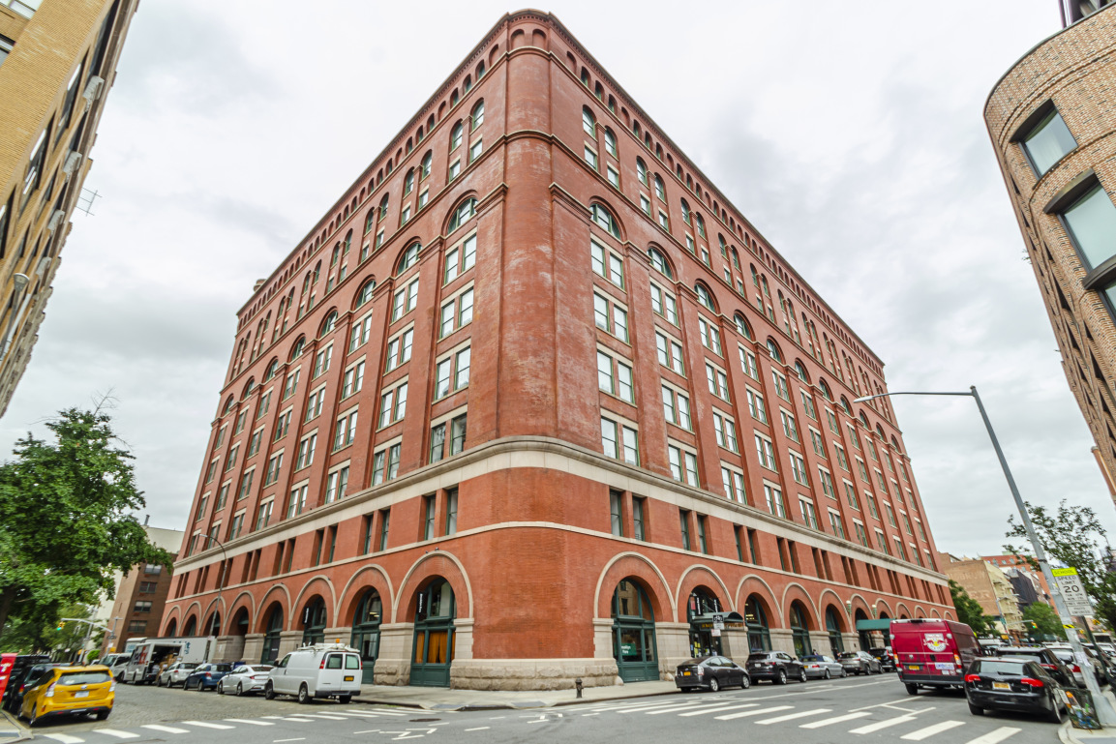Sales Launch for 200 East 75th Street on Manhattan’s Upper East Side
Sales have launched for 200 East 75th Street, an 18-story residential building under construction on Manhattan’s Upper East Side. Designed by Beyer Blinder Belle and developed by EJS Development, the structure will yield 36 condominium units in two- to six-bedroom layouts with interiors by Yellow House Architects. The property is located at the intersection of Third Avenue and East 75th Street.

