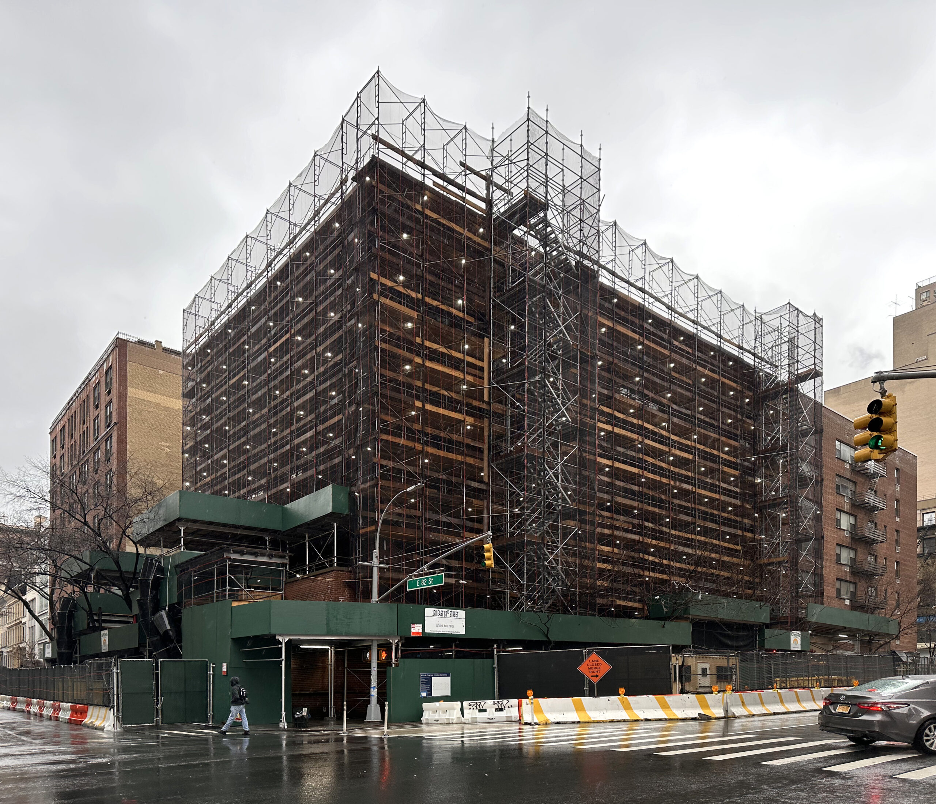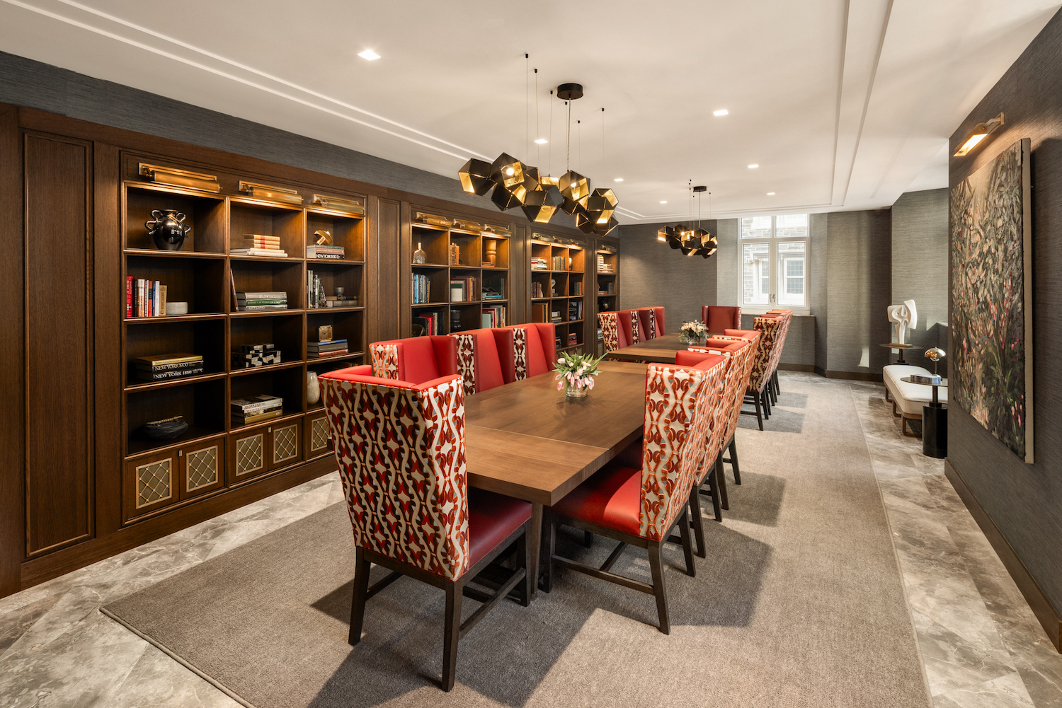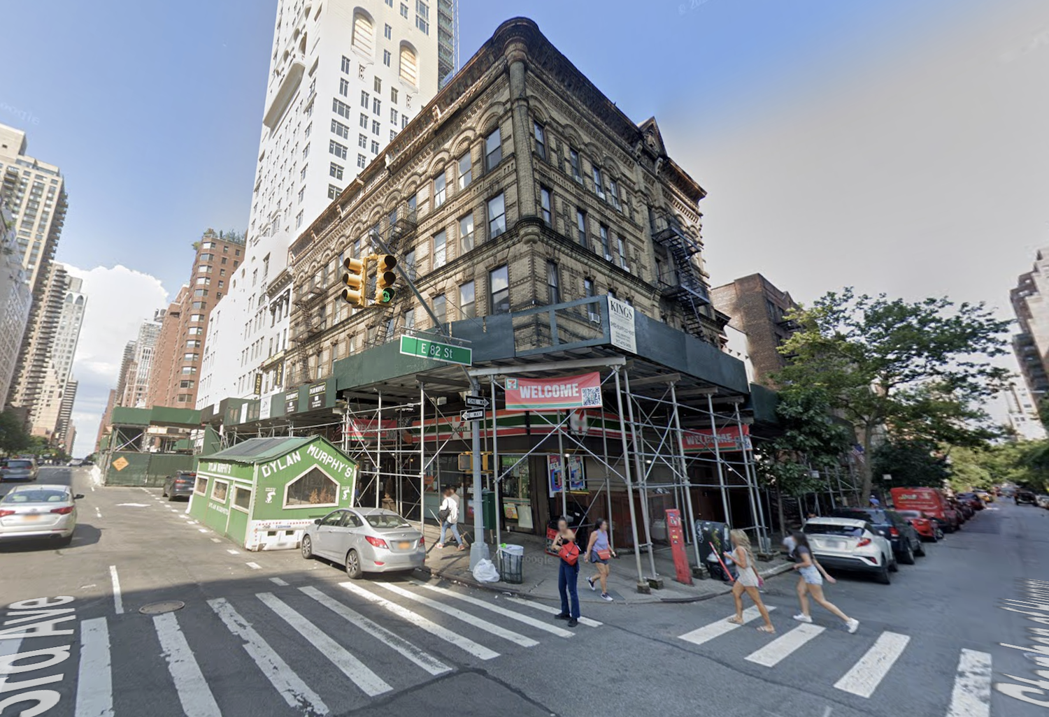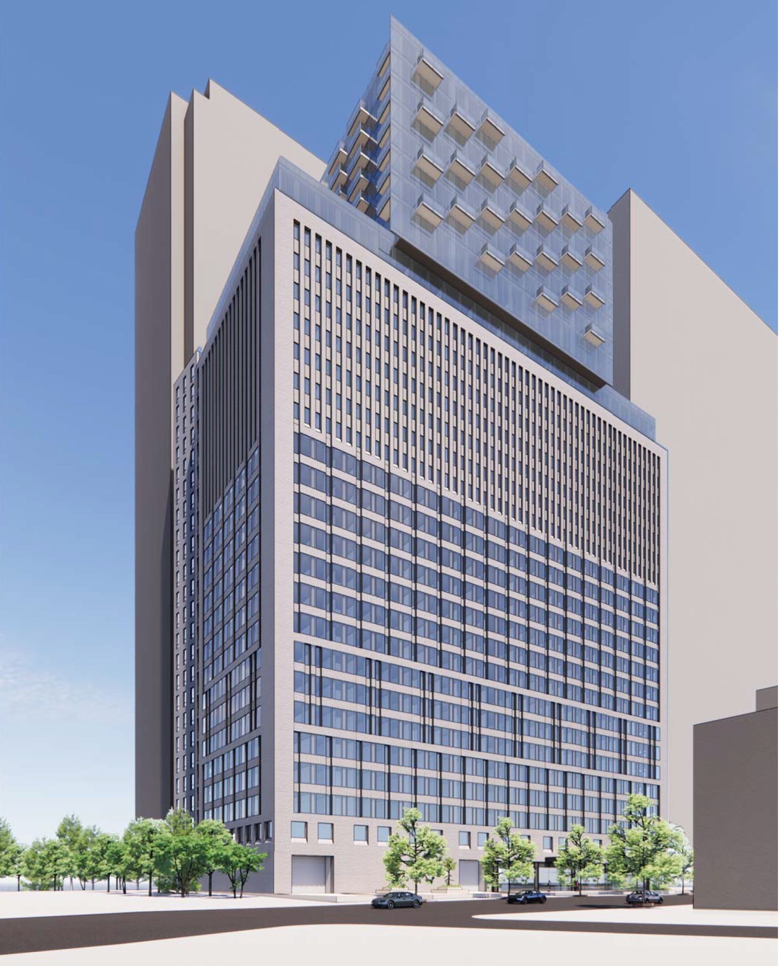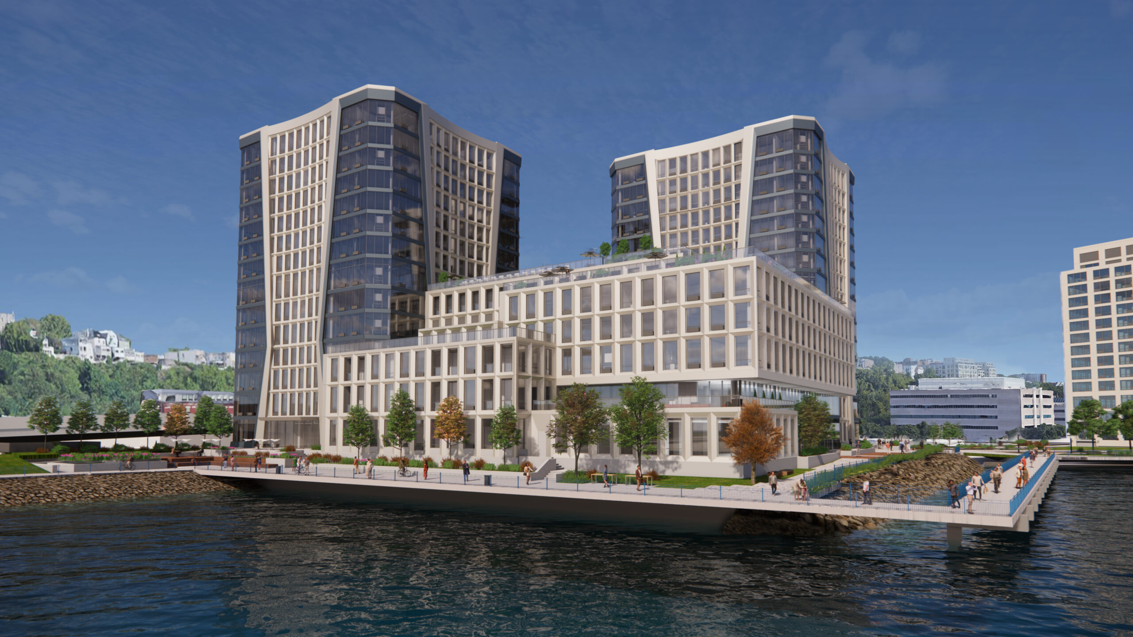Demolition Work Underway At 1448 Third Avenue On Manhattan’s Upper East Side
Demolition work is moving along at 1448 Third Avenue, the site of an upcoming 39-story residential tower in the Yorkville section of Manhattan’s Upper East Side. Designed by CetraRuddy Architecture and developed by Douglaston Development under the 170 E 83 Owner, LLC, the 478-foot-tall structure will span 287,632 square feet and yield 125 units with an average scope of 1,804 square feet, as well as 40,864 square feet of commercial space and 21,224 square feet of community facility space. There will also be a cellar level and a 20-foot-long rear yard. Levine Builders is the general contractor for the property, which is alternately addressed as 170 East 83rd Street and bound by Third Avenue to the east, East 82nd Street to the south, and East 83rd Street to the north. Only the southern half of the building will be demolished.

