New renderings have been released for Hoboken Point, a 15-story two-tower residential development under construction at 100 Harbor Boulevard in the Lincoln Harbor section of Weehawken, New Jersey. Designed by CetraRuddy Architecture and developed by Hartz Mountain Industries, the complex will yield 262 rental units in studio to two-bedroom-plus-den layouts, a host of residential amenities, and a public waterfront esplanade. Greystar is the exclusive leasing agent and property management firm for the property, which is situated between the Hudson River and Harbor Boulevard to the east and Park Avenue and the Hudson-Bergen Light Rail tracks to the west.
The exterior is composed of light beige paneling surrounding a grid of floor-to-ceiling windows on the podium, which features a stepped massing with numerous setbacks topped with terraces and an expansive pool deck on the top level. This fenestration extends up the center of each side of the towers with a slightly concave geometry within an angular hourglass outline, while the corners are enclosed in a glass curtain wall.
A select number of units will feature with 12- to 14-foot-tall windows offering residents panoramic views of the Hudson River and the Manhattan skyline across the water. Appointments include custom plank French white oak flooring, spacious custom closet systems, chef-inspired kitchens equipped with custom-designed gloss white lacquer cabinetry, open shelving details, white quartz waterfall countertops, and stainless-steel appliances. Bathrooms come with wood slat tile feature walls and wall-to-wall mirrors with integrated lighting. The appliance package includes LG Smart washers and dryers.
Indoor and outdoor residential amenities span over 17,000 square feet and include the 5,200-square-foot Work Lab coworking space featuring private conference rooms, tech-enabled videoconferencing, and an outdoor terrace. Other amenities include a fitness center and yoga studio with direct access to the Hudson River Waterfront Walkway, a private dining lounge with a demonstration kitchen, a game lounge with a multi-sport simulator, a screening room with a library, a package room, a dog park, and a multi-level roof deck with a pool and spa, cabanas and lounge areas, an outdoor kitchen, and landscaped green space.
Hoboken Point is located directly on the Hudson River Waterfront Walkway, an 18.5-mile public walkway that runs from the George Washington Bridge to Hoboken, Liberty State Park in Jersey City, and Bayonne. The property is located one block from the Hudson-Bergen Light Rail station, providing connections to the PATH system and other locations in Hoboken and Jersey City. The site is also in close proximity to ferries to New York City’s Hudson Yards district.
“In an era where hybrid work models redefine the way we live and work, the concept of home has taken on a new significance,” said Gus Milano, president and chief operating officer at Hartz Mountain Industries. “It’s now more critical than ever to provide an elevated at-home environment that balances work, wellness, and leisure. Offering a condo-style living experience in rental form, complete with a cohesive array of hotel-inspired amenities, Hoboken Point rises to this challenge, setting a new standard in contemporary living for New Jersey’s vibrant Gold Coast.”
“Hoboken Point’s sculpted form creates a beacon of excellence on the shoreline while curating a waterfront lifestyle that reflects the vibrancy of its location,” said John Cetra, FAIA, founding principal of CetraRuddy.
Leasing for the rentals has begun at Hoboken Point, and move-ins will begin in late spring.
Subscribe to YIMBY’s daily e-mail
Follow YIMBYgram for real-time photo updates
Like YIMBY on Facebook
Follow YIMBY’s Twitter for the latest in YIMBYnews

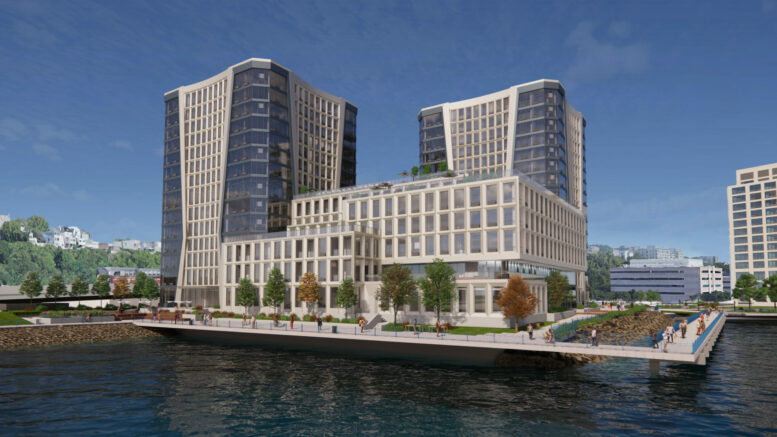
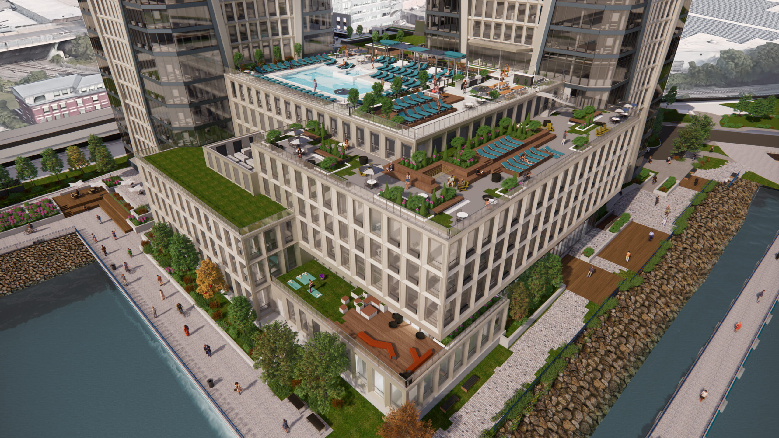
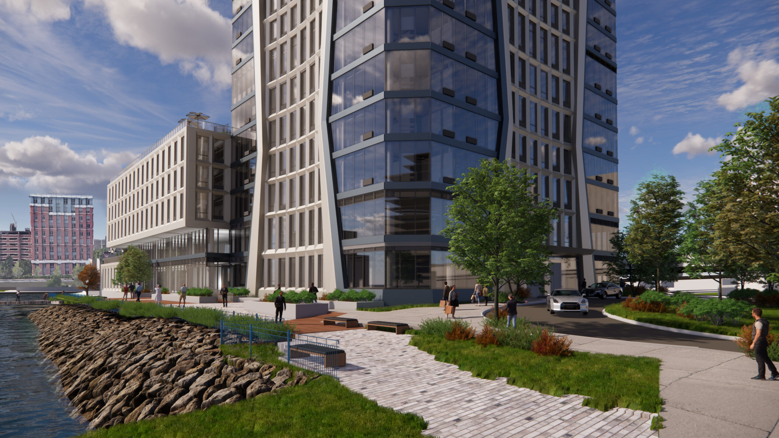
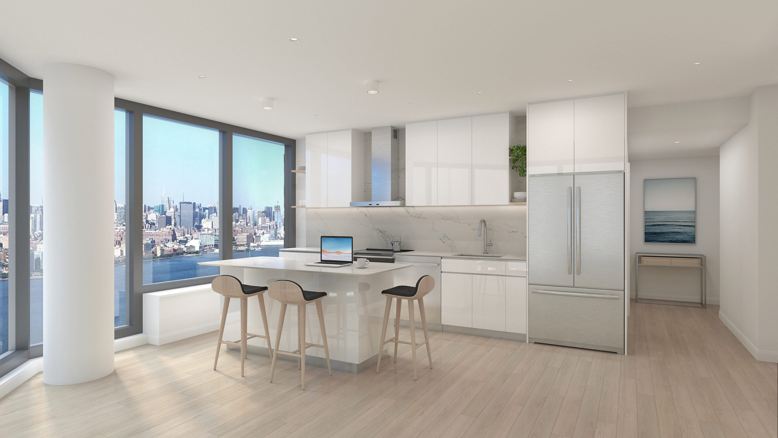
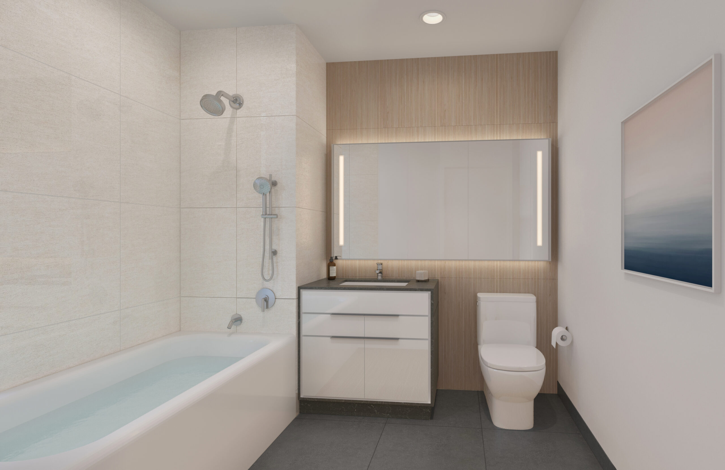
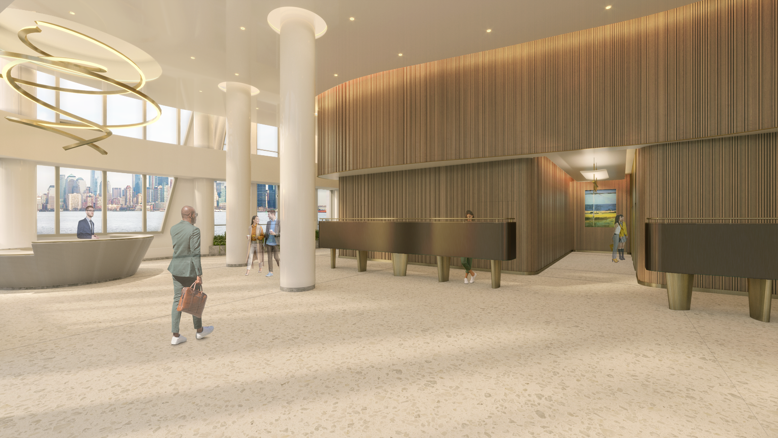
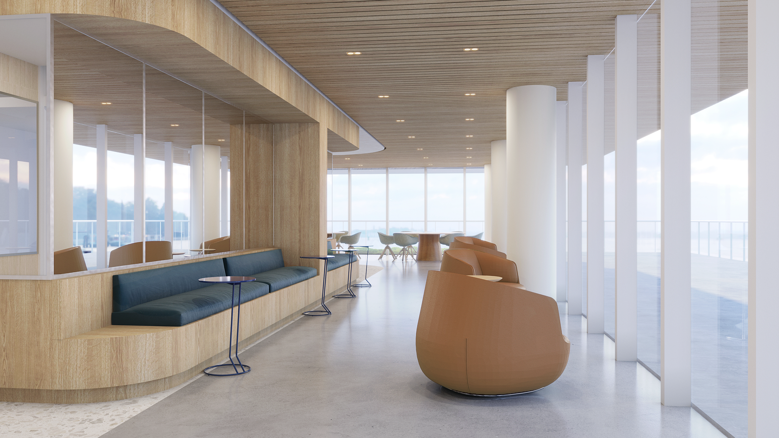
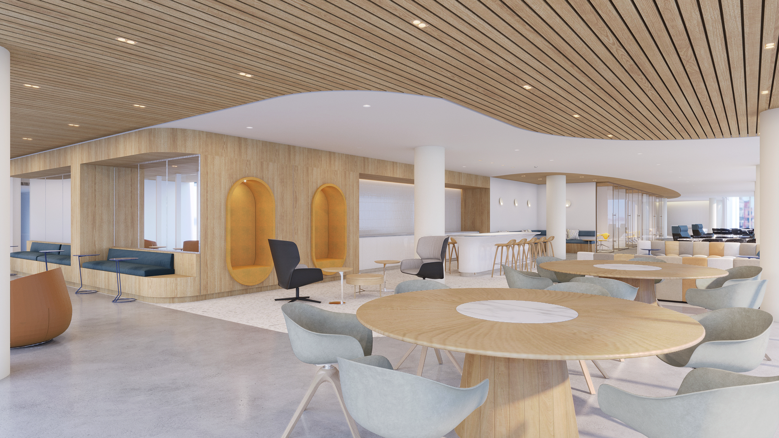
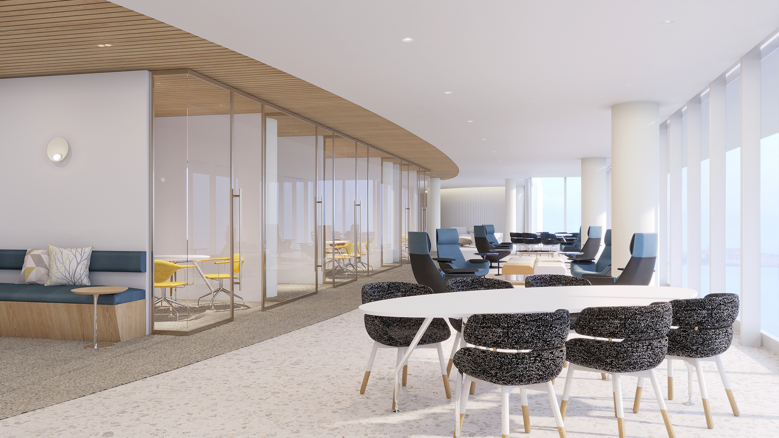
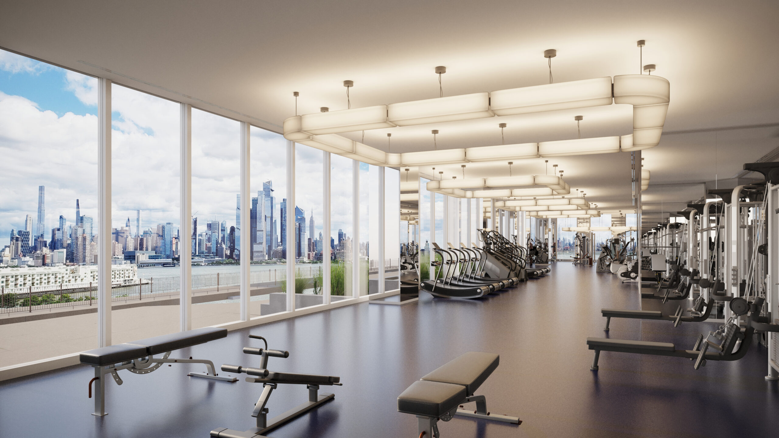
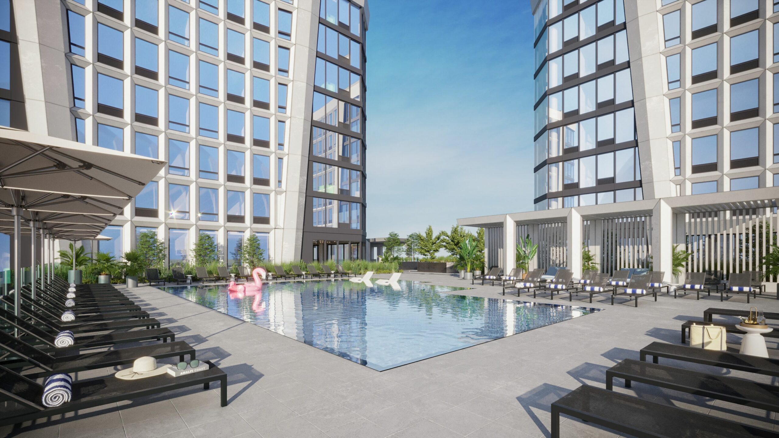
Looks nice
Why not share some actual photos, it’s nearly complete at this point, LOL. And it looks good!
Happy about this! Renderings look great and fits well with the neighborhood. Harbor Blvd is a great area and so easy to get to the city.
Wish they had balconies but wow this is beautiful.
When are they going to get a good rail transit service along the New Jersey side of the Hudson? Can they build on the light rail to create a line that connects to PATH? All the new residential would support it.
They’ll tackle that when there’s no land left and it costs twice as much to build instead of the other way around.
MTA has the same mindset.
Yes, balconies would have been a nice feature.
Wonder about the rent range.
NJ can’t seem to shake its PTAC addiction.
I had just stepped from my reading on new renderings, beautiful two-tower residential wrapped around me with waterfront: Thanks.