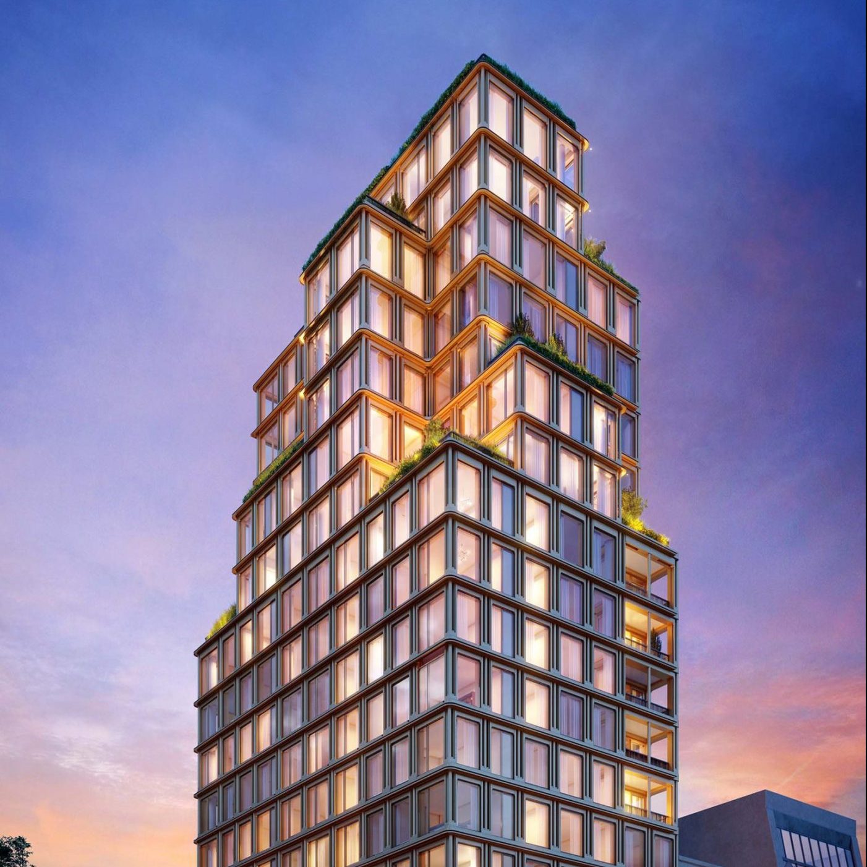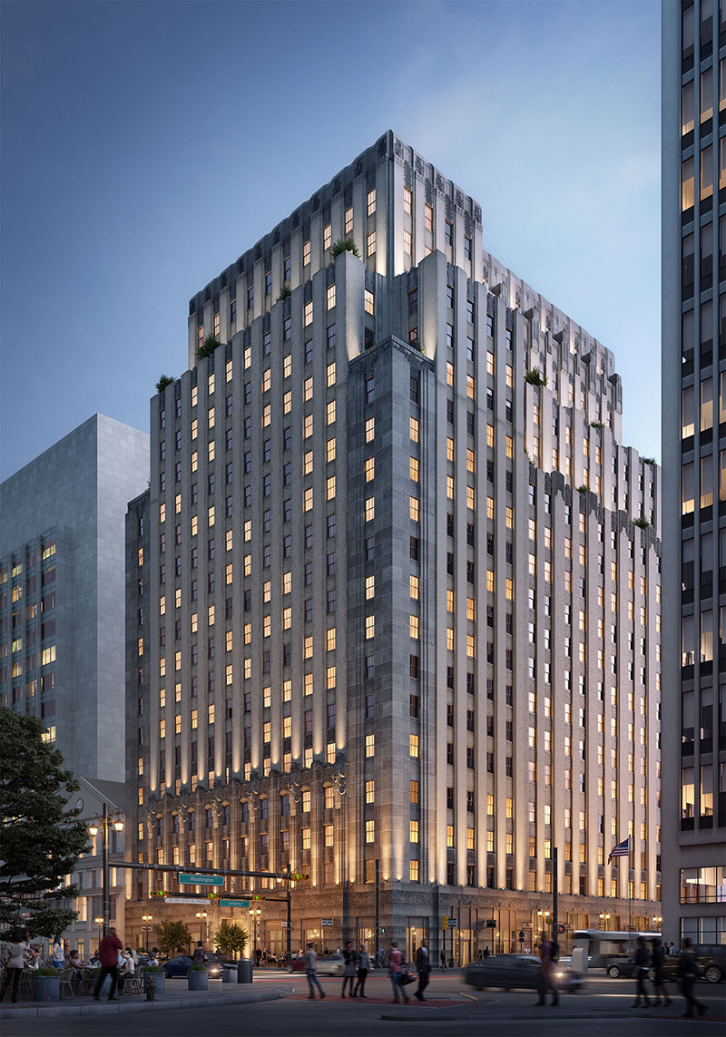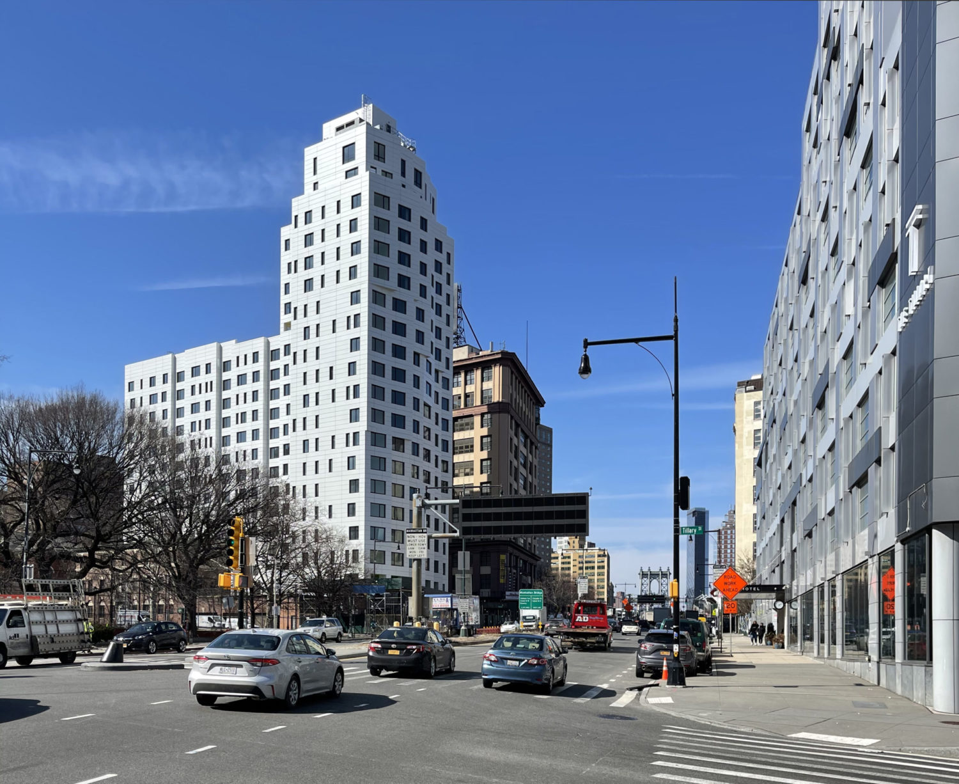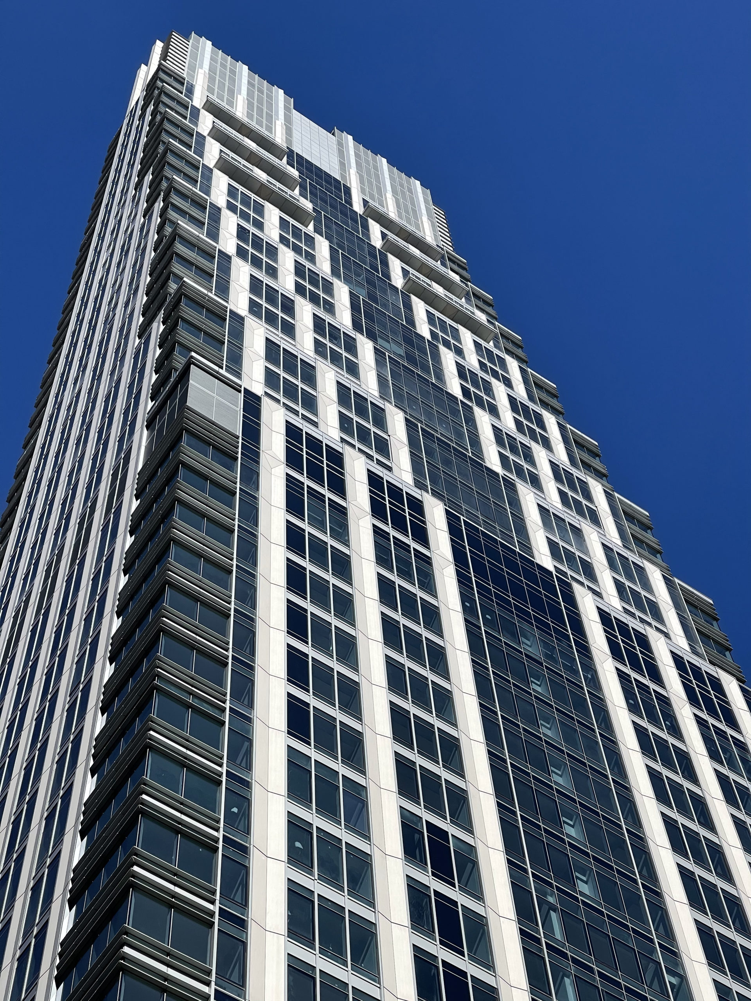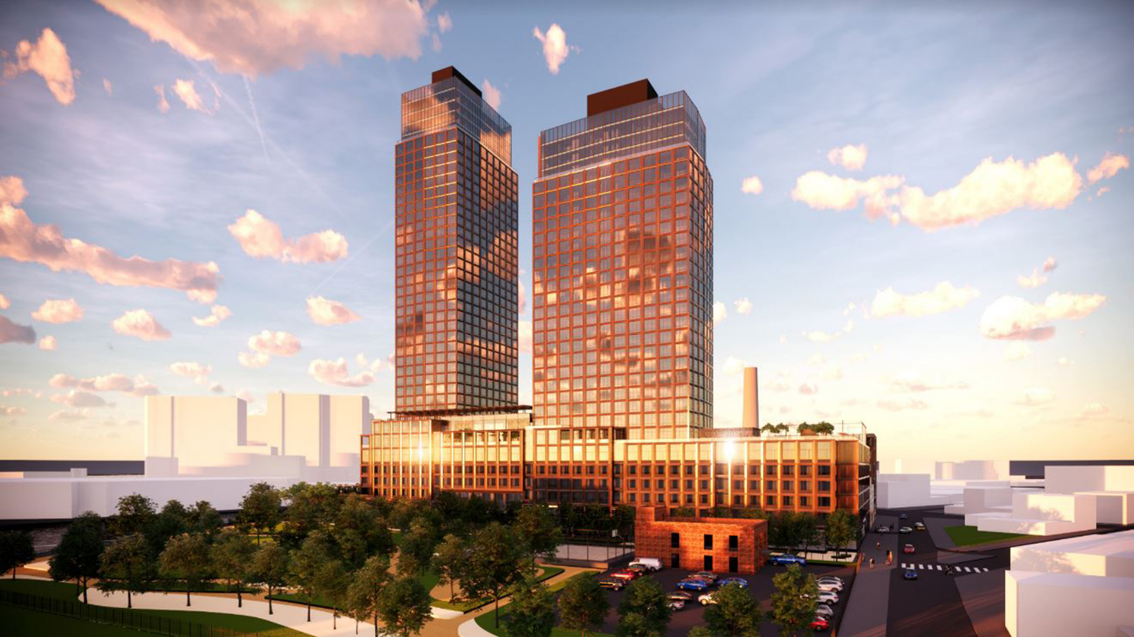Below-Grade Work Ramps Up for Tribeca Rebel at 65 Franklin Street in Tribeca, Manhattan
Below-grade work is continuing at 65 Franklin Street, the site of Tribeca Rebel, a 19-story residential building in Tribeca. Designed by CetraRuddy Architecture and developed by HAP Investment Developers, which secured $94 million in construction financing from G4 Capital Partners, the 210-foot-tall structure will yield 101,000 square feet with 40 condominiums and around 2,500 square feet of ground-floor retail space. Nest Seekers Development Marketing is in charge of sales and marketing with pricing ranging from $2 million to $20 million. Noble Construction Group is the general contractor for the property, which is located at the corner of Broadway and Franklin Street.

