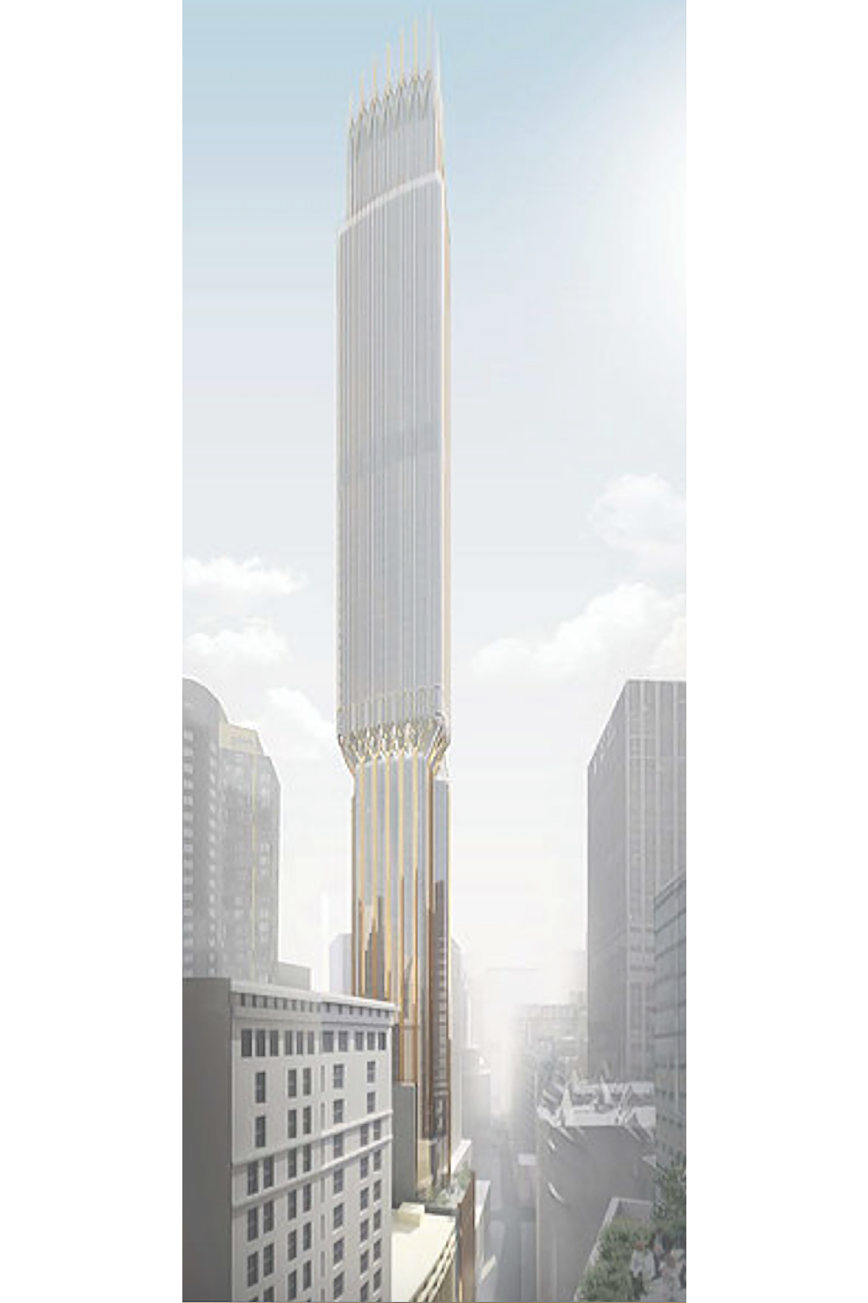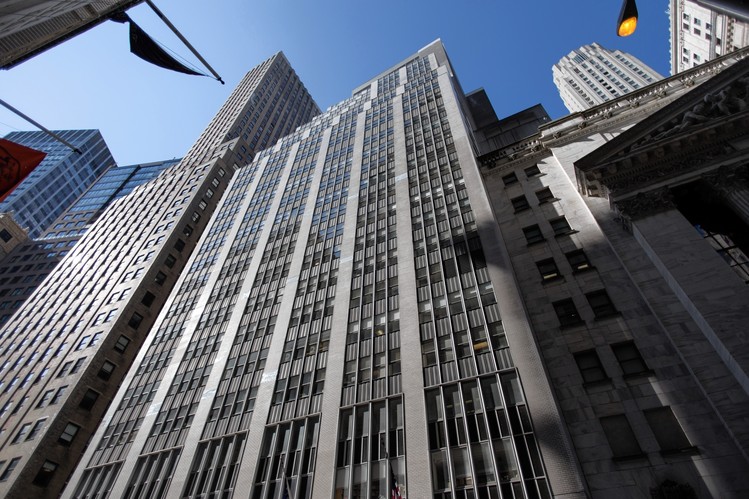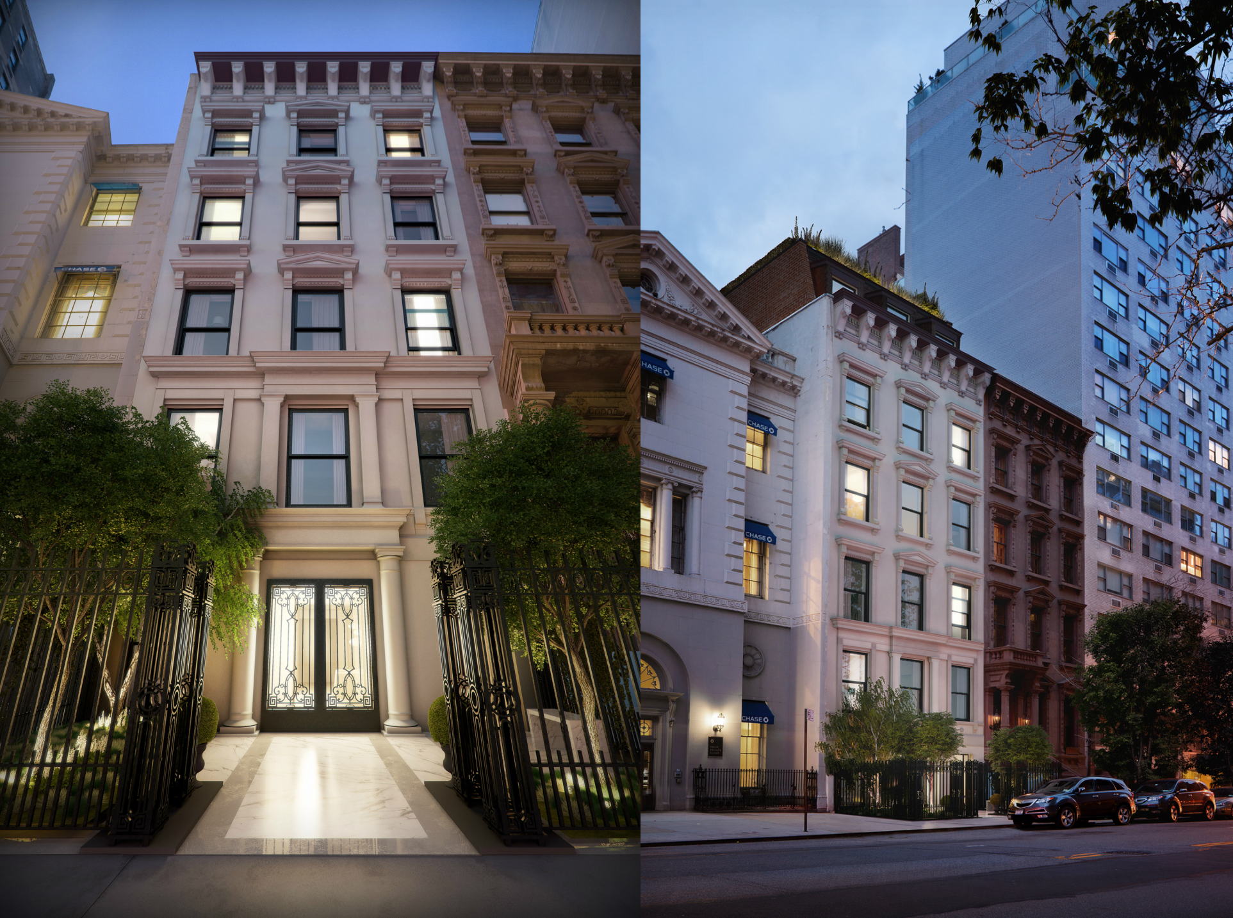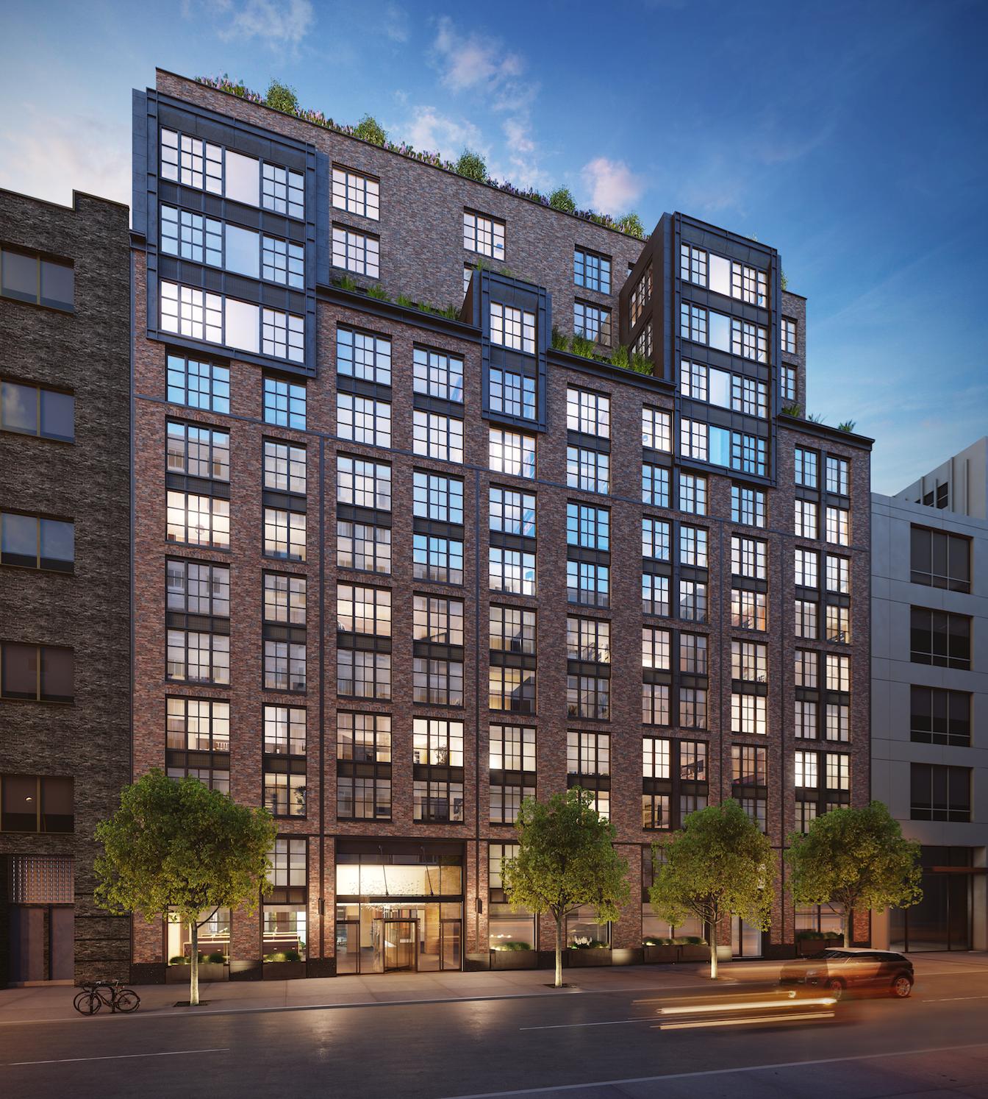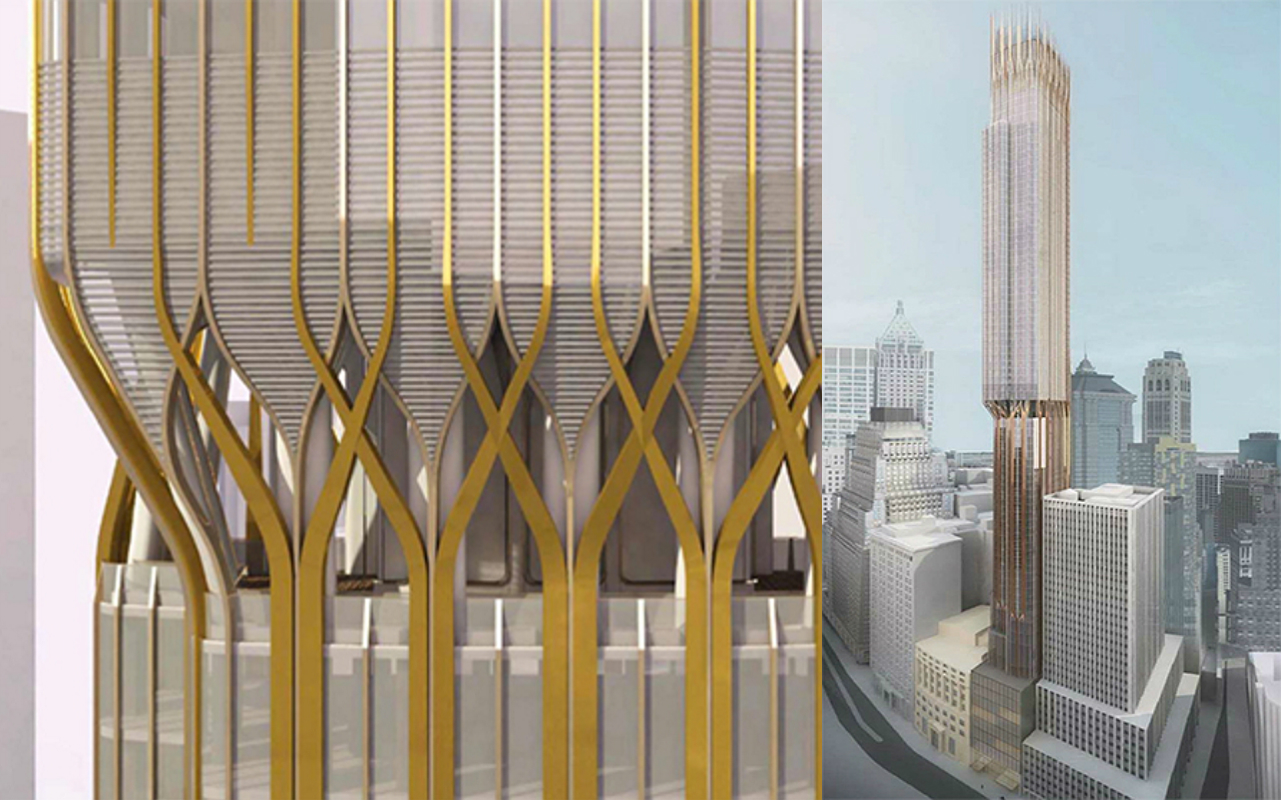New Look at 86-Story, 245-Unit Mixed-Use Supertall Tower, 45 Broad Street, Financial District
Back in February, the first renderings were revealed of the planned 86-story, 245-unit mixed-use tower at 45 Broad Street, in the Financial District. The renderings originated from EB-5 materials, as the development team – Madison Equities, Pizzarotti-IBC, and AMS Acquisitions – is hoping to raise $75 million in financing through the program. Now, another rendering of the CetraRuddy-designed project has surfaced via YIMBY Forums, which depicts the tower when viewed from the north (looking southward down Broad Street). New buildings applications haven’t been filed yet, but the 1,100-foot-tall tower will encompass approximately 298,000 square feet. The first five floors should host 50,000 square feet of commercial space, while the apartments above should come in studio to three-bedroom layouts. There will also be 20,000 square feet of amenities. Groundbreaking is expected later this year, and completion is ambitiously scheduled for 2018.

