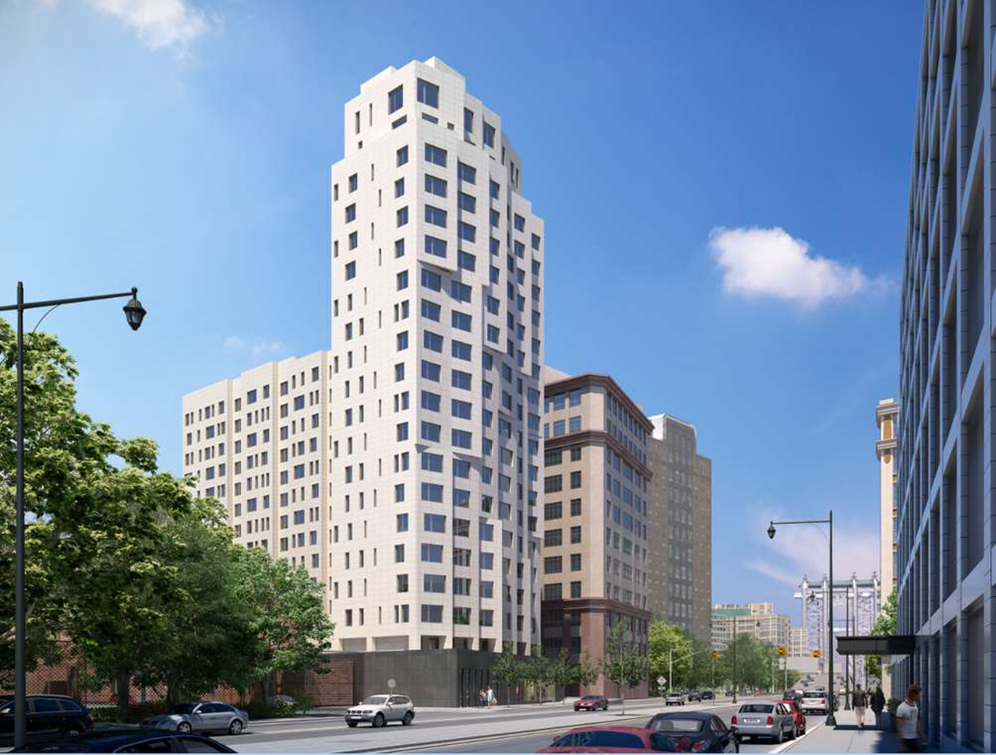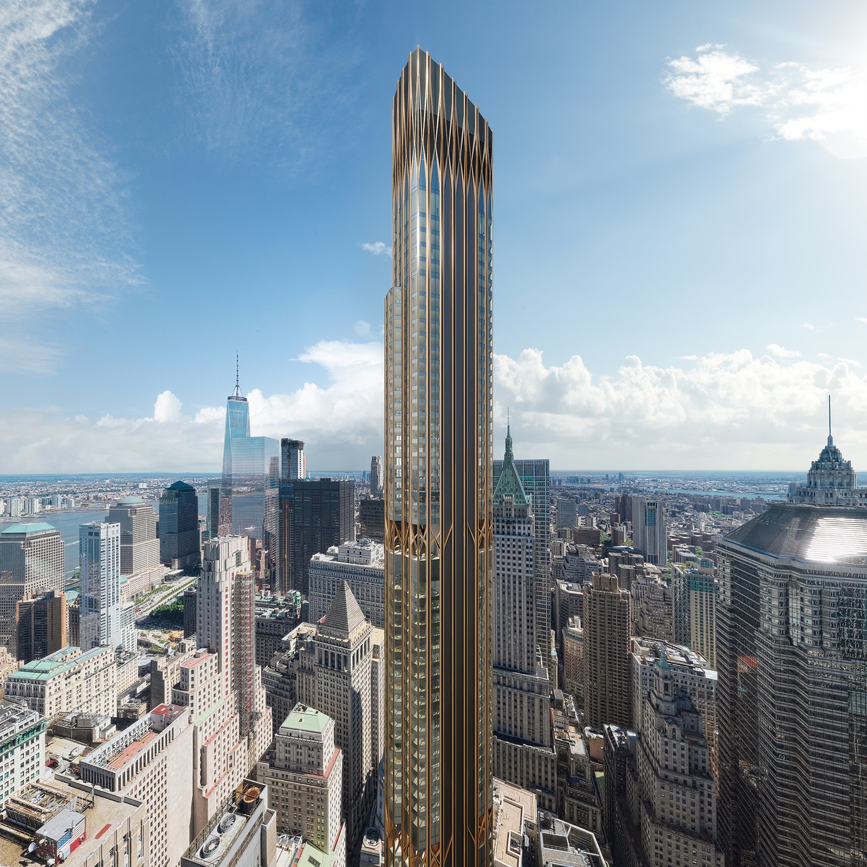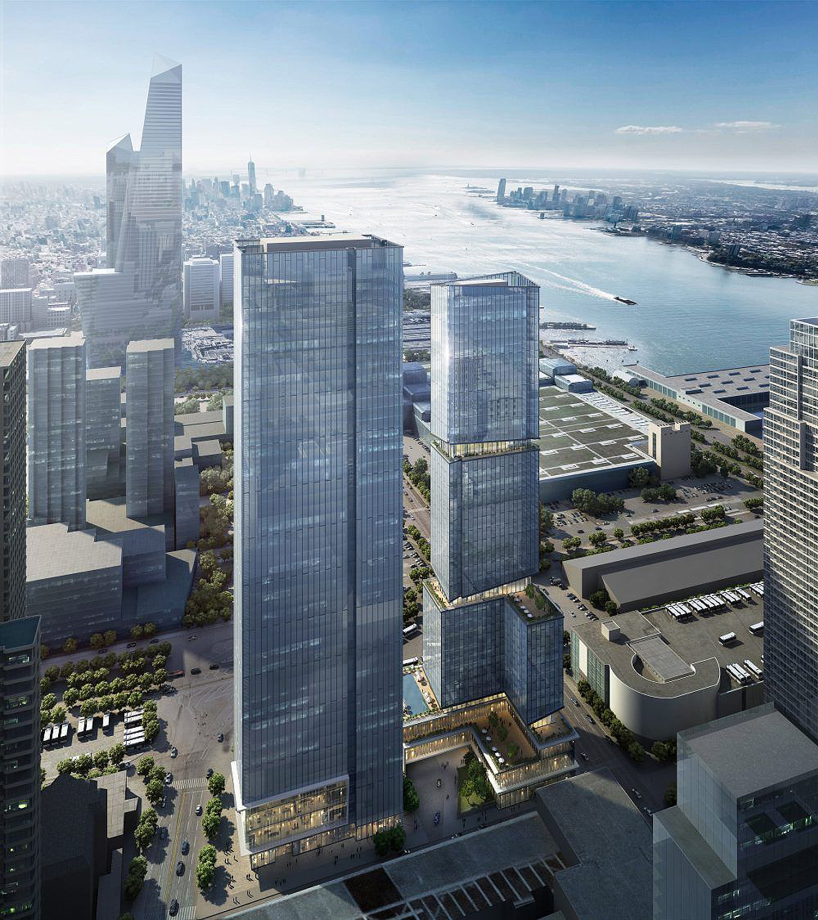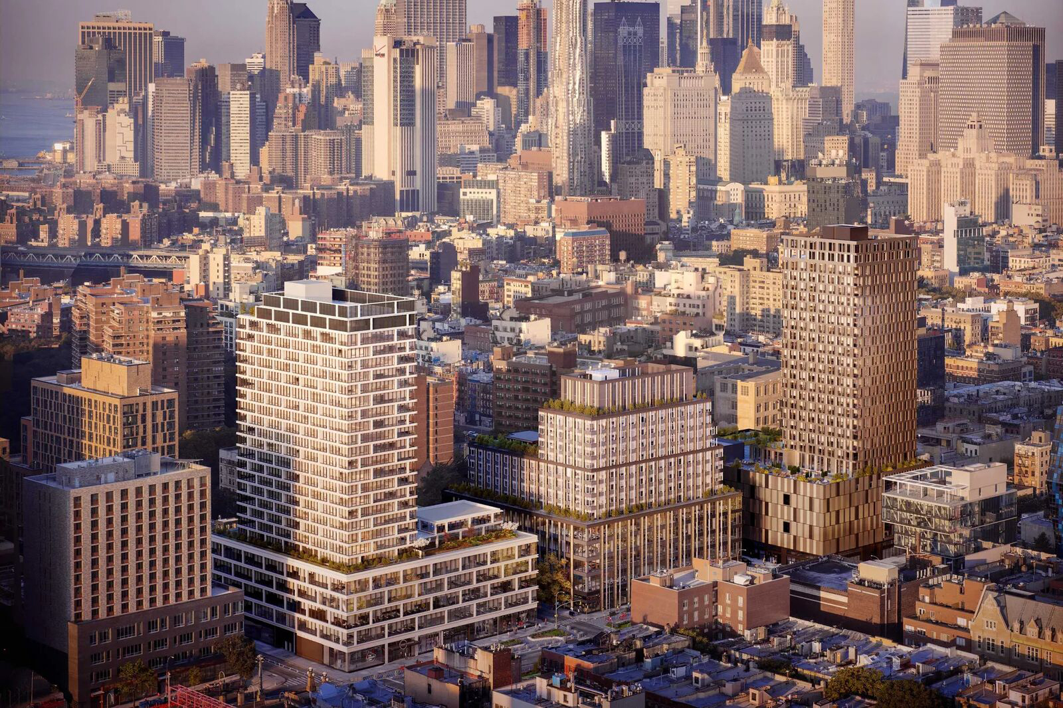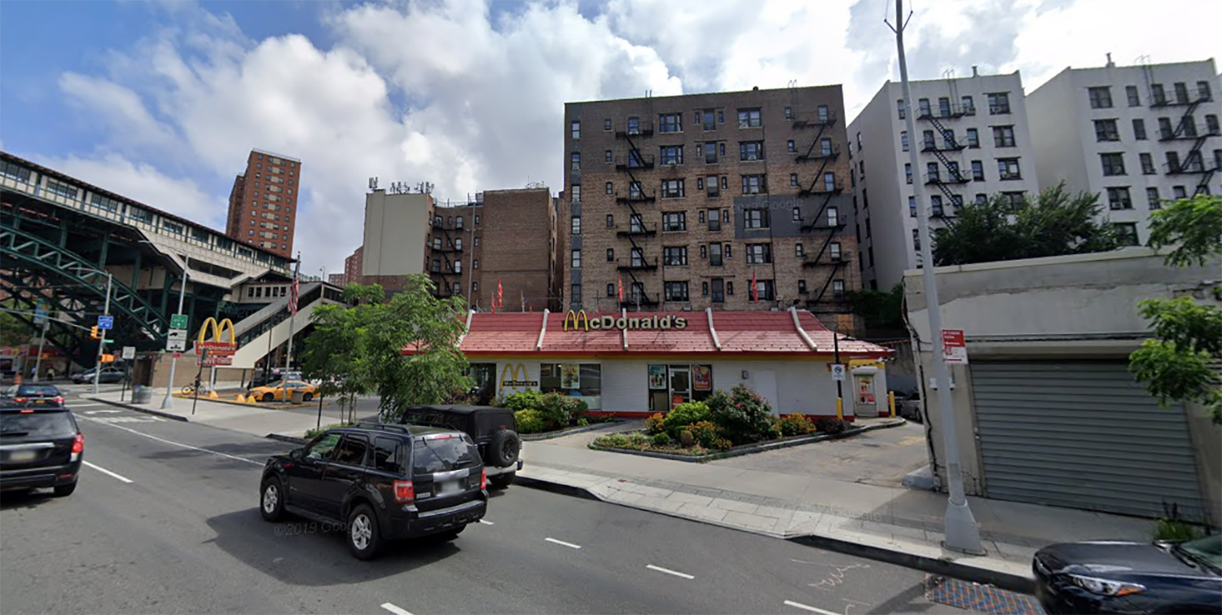Foundations at 22 Chapel Street Reach Street Level in Downtown Brooklyn
Foundations have reached street level at 22 Chapel Street in Downtown Brooklyn. Work has moved along swiftly on the 211-foot-tall residential building since YIMBY checked on the site in August, when excavation was just beginning. The 20-story rental project is designed by CetraRuddy and is being developed by Delshah Capital and OTL Enterprises. Located to the east of St. James Cathedral Basilica by the Brooklyn end of the Manhattan Bridge, 22 Chapel Street will contain 133,181 square feet divided among 180 units.

