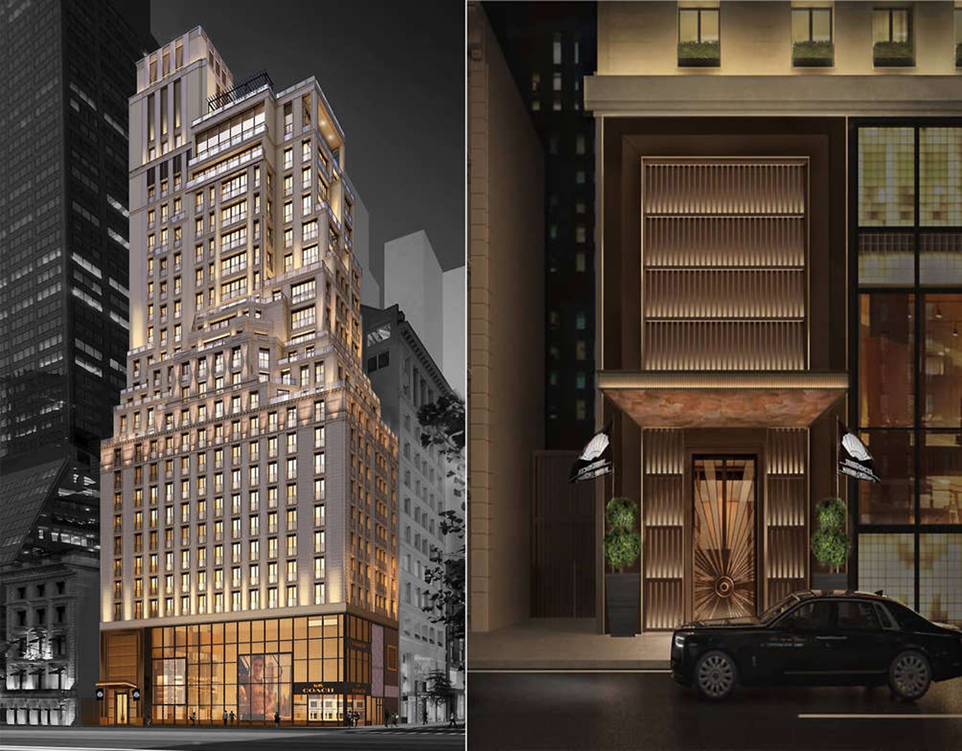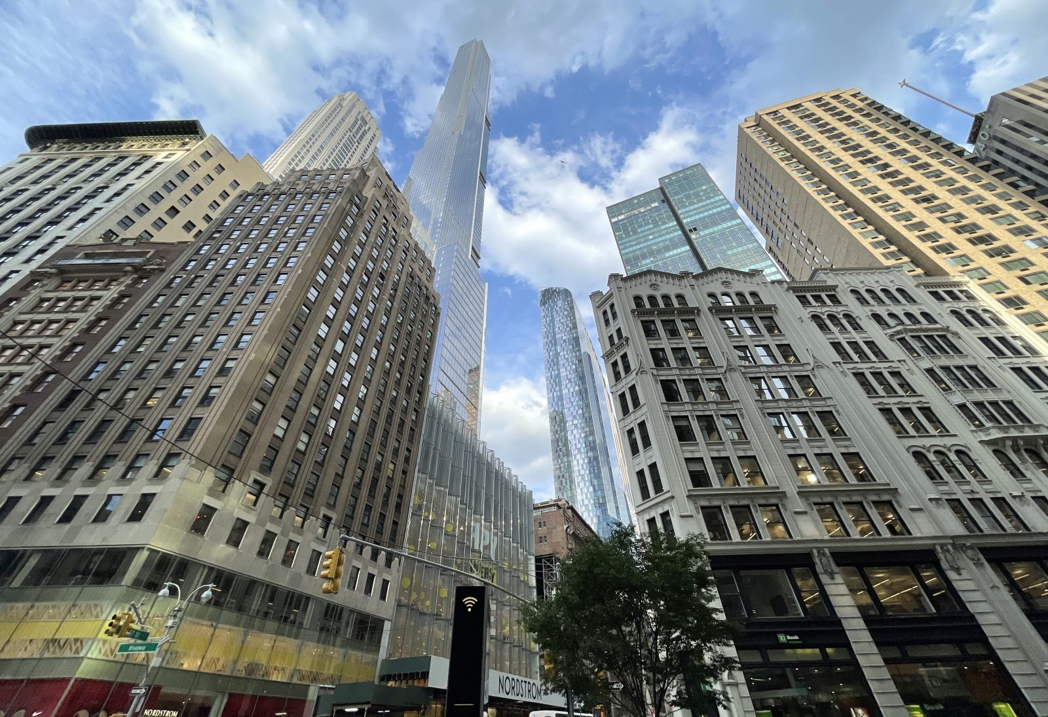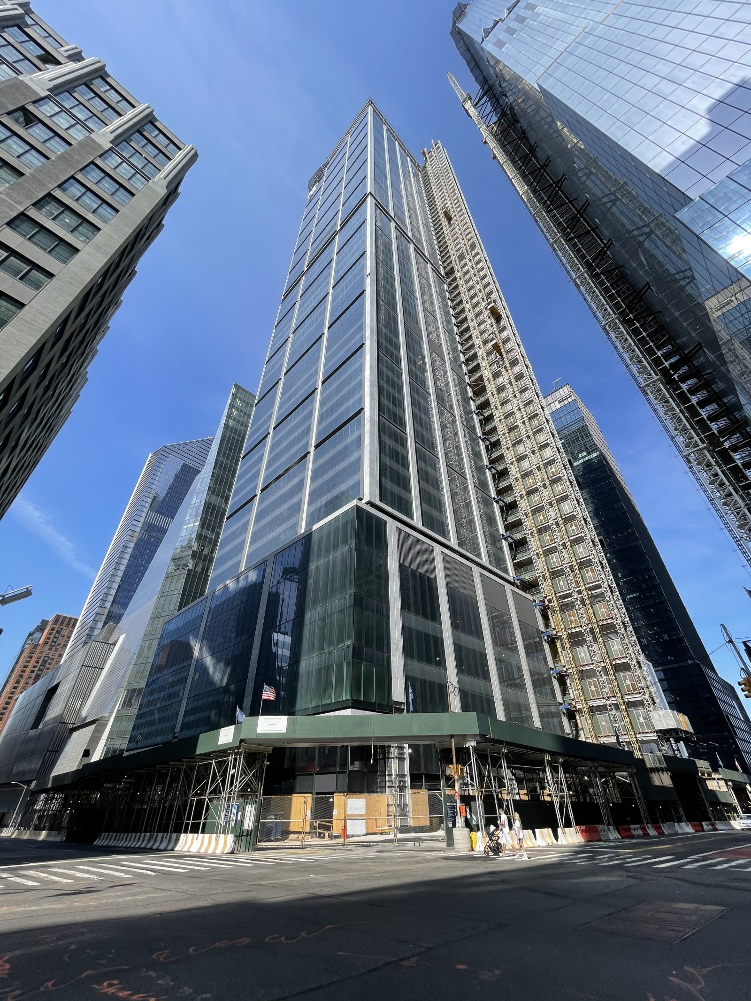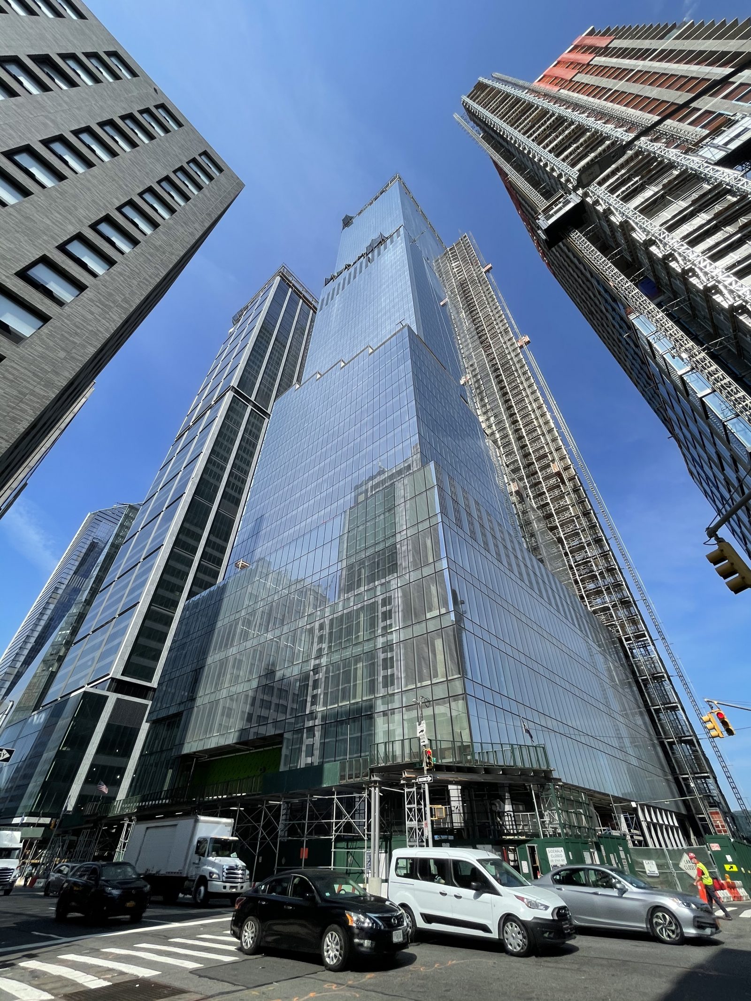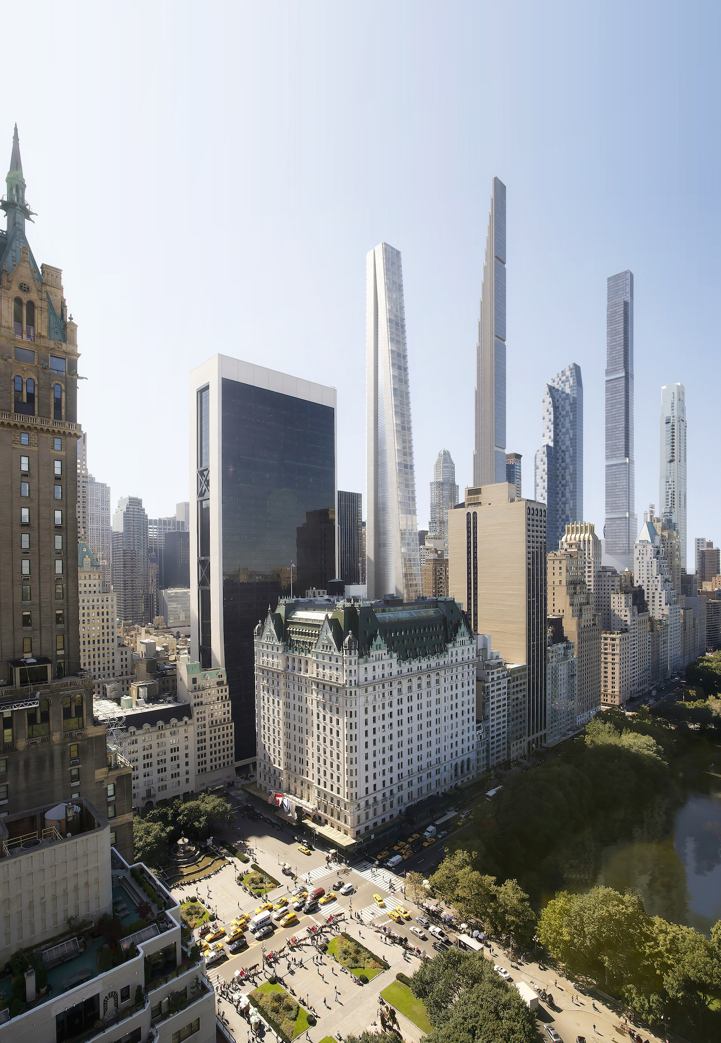685 Fifth Avenue’s Ten-Story Addition Tops Out in Midtown, Manhattan
Construction has topped out on the ten-story addition atop 685 Fifth Avenue, a 100,000-square-foot office-to-condominium conversion in Midtown, Manhattan. Designed by Marin Architects and developed SHVO in partnership with Deutsche Finance, the $135 million project will yield 69 condominium units designed by March and White Design and managed by Mandarin Oriental Hotel Group, as well as retail space with Fifth Avenue frontage marketed by Brookfield Properties. Coach, Stuart Weitzman, and TAG Heuer currently operate their stores on the lower floors of the edifice while work progresses above.

