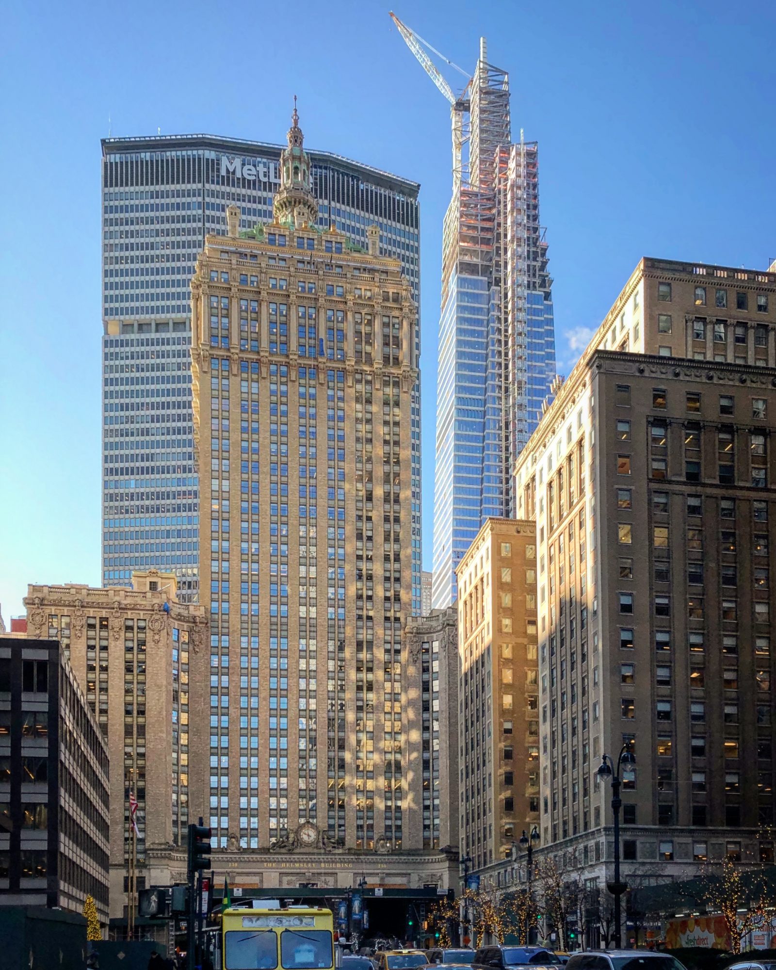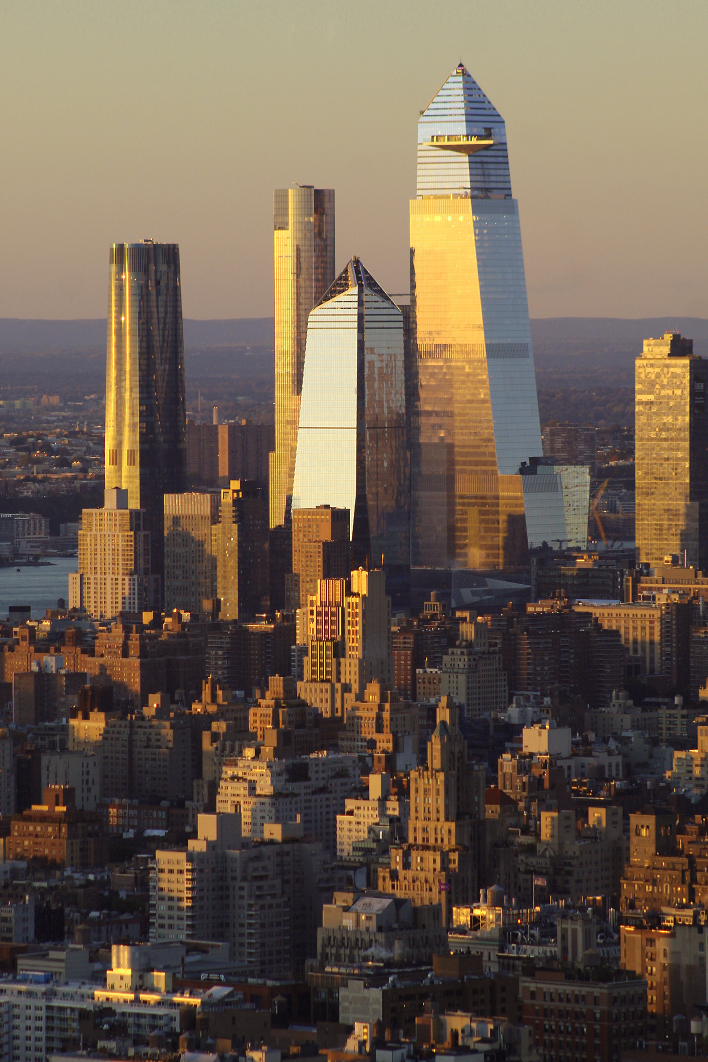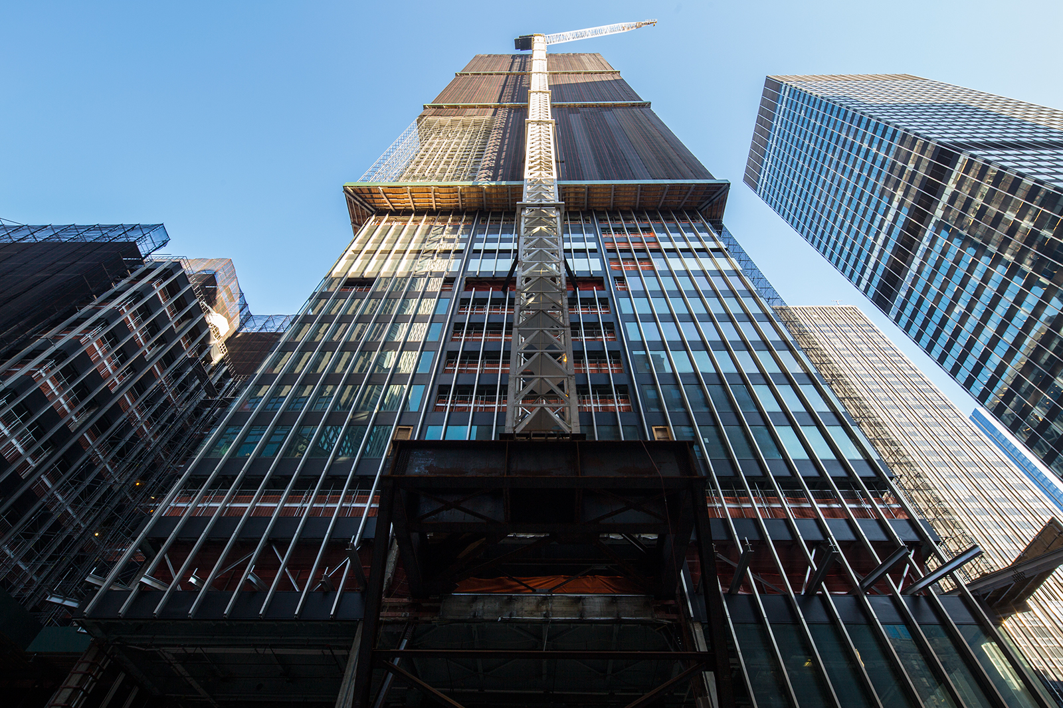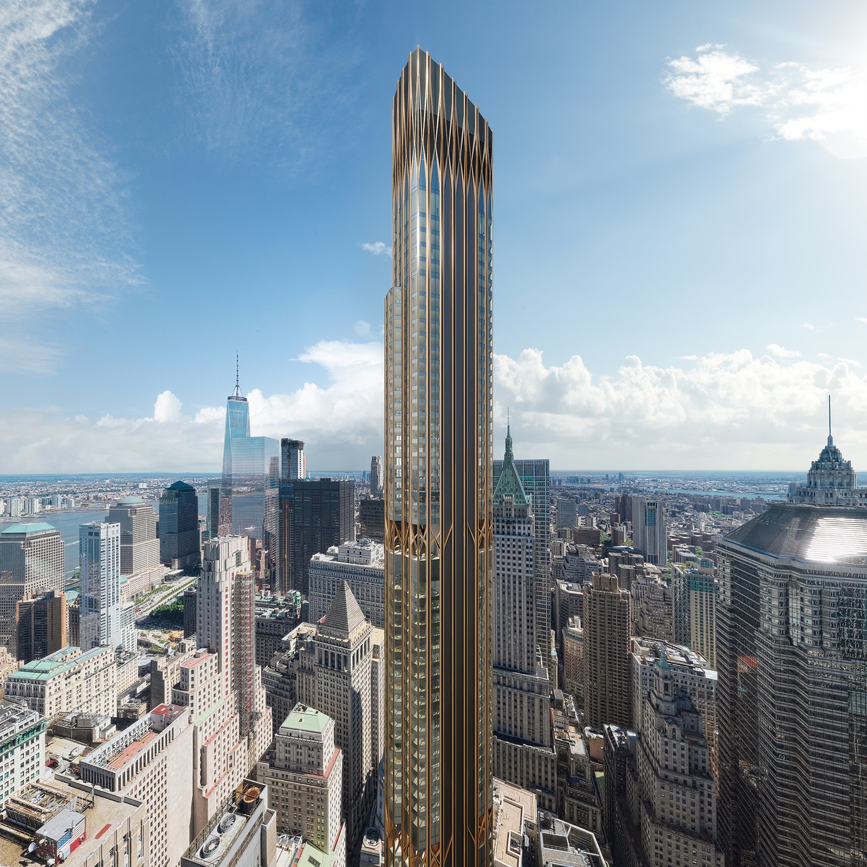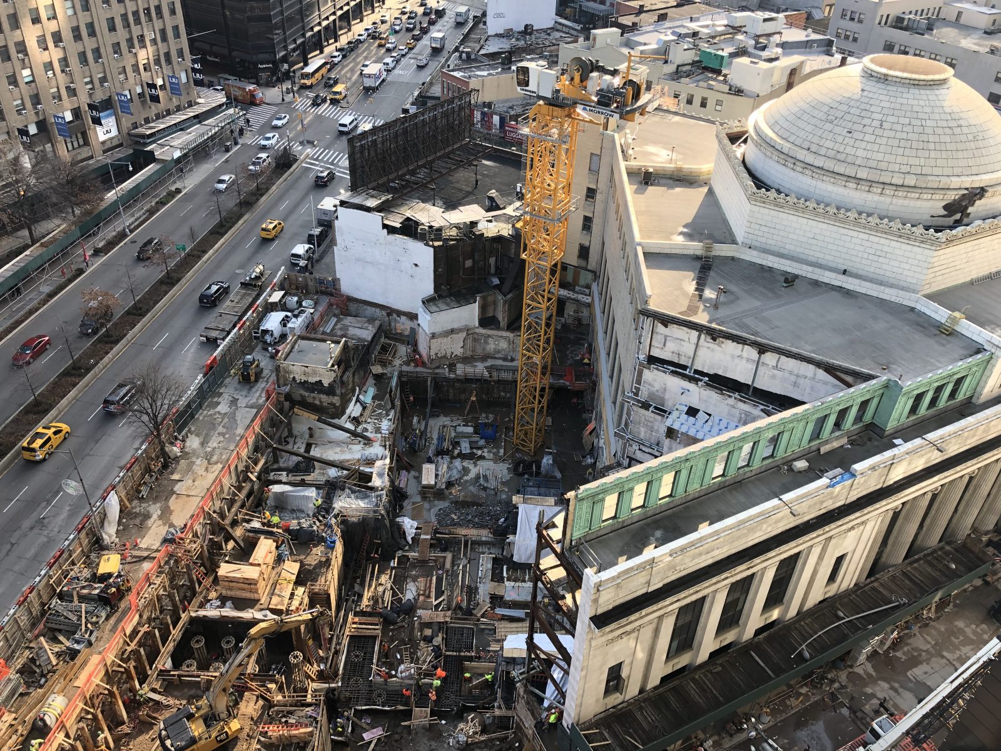One Vanderbilt Progresses Toward August 2020 Opening in Midtown East
Work is moving along steadily on Kohn Pedersen Fox’s One Vanderbilt, number three in YIMBY’s countdown of the tallest buildings under construction in the city. Developed by SL Green, the 77-story, 1,401-foot-tall commercial office skyscraper is tallest structure in Midtown East and the tallest project realized so far in the Midtown East rezoning initiative. TD Bank is signed on as the anchor tenant of the 1.75-million-square-foot property, which is due to open in August of 2020.

