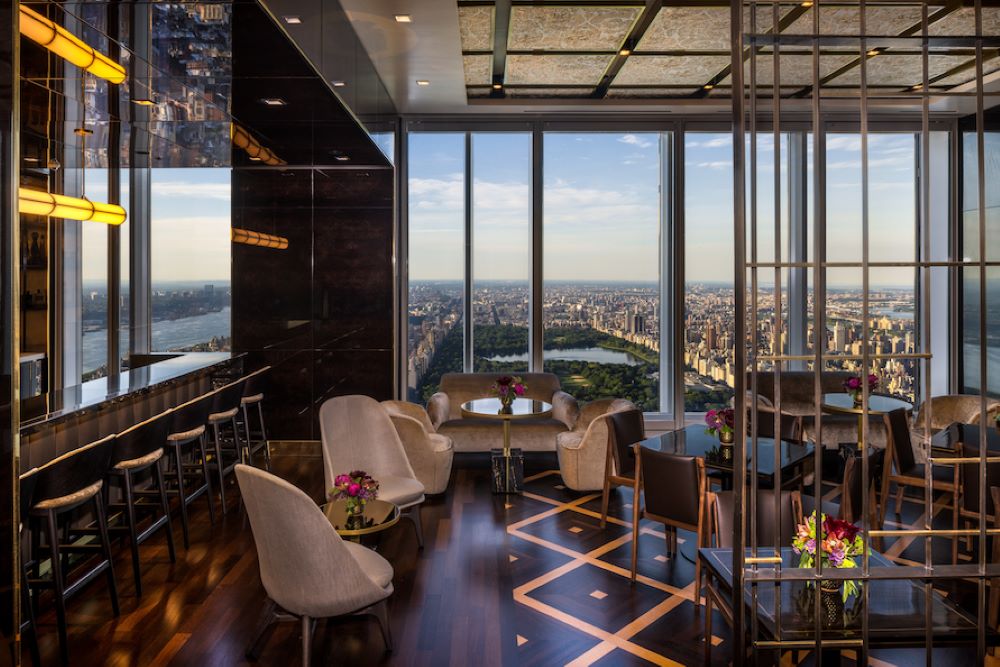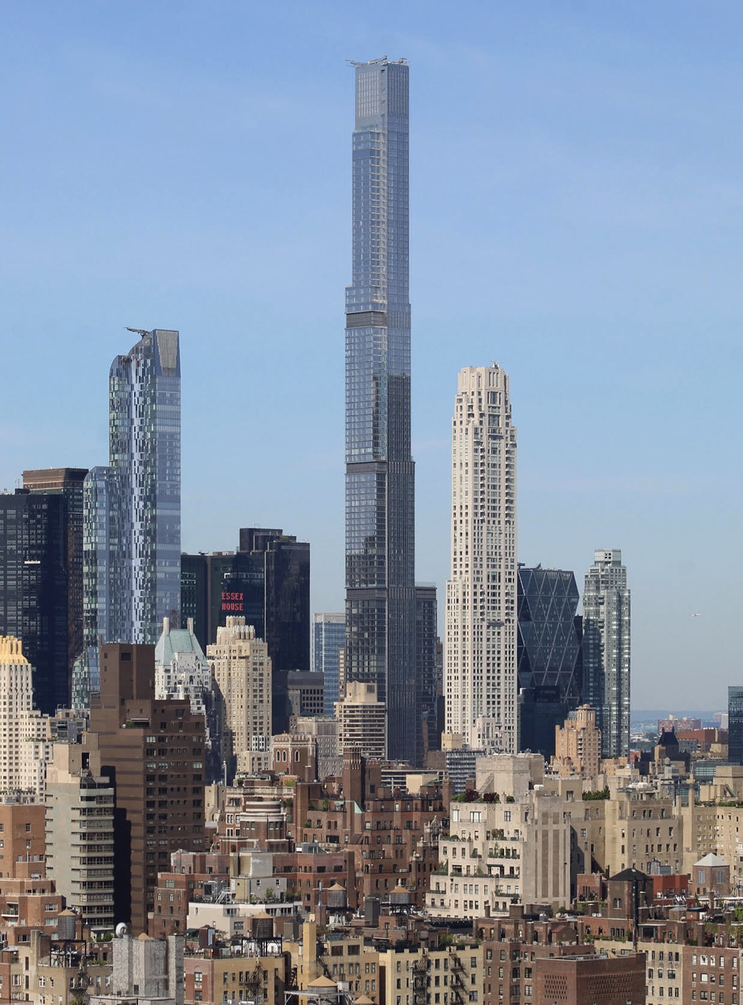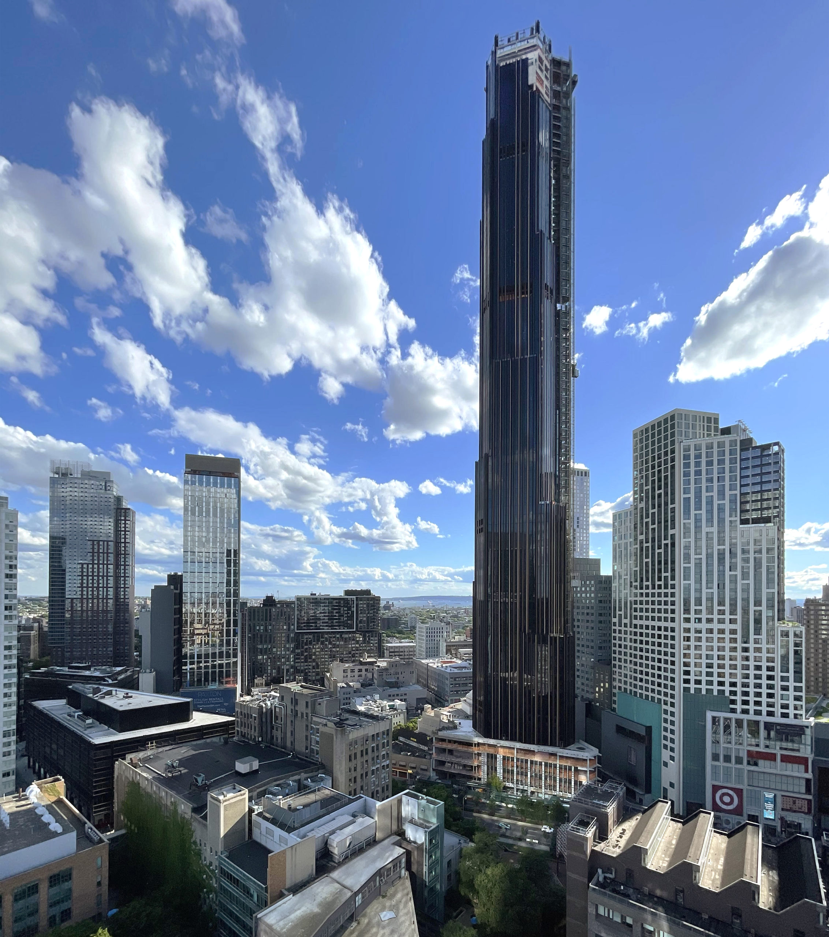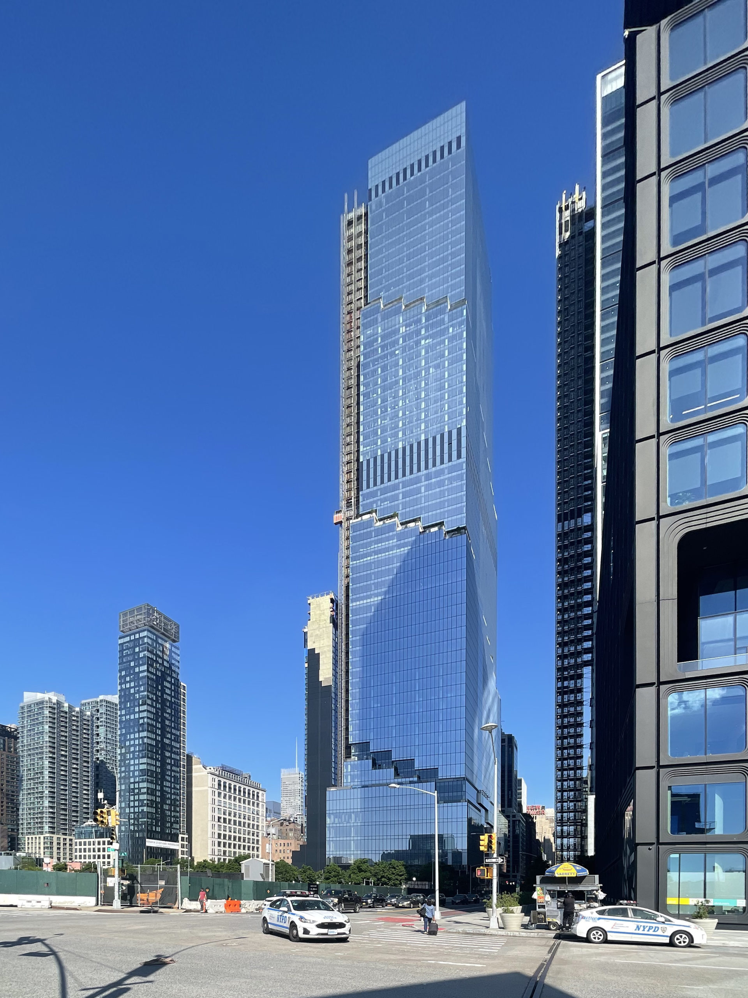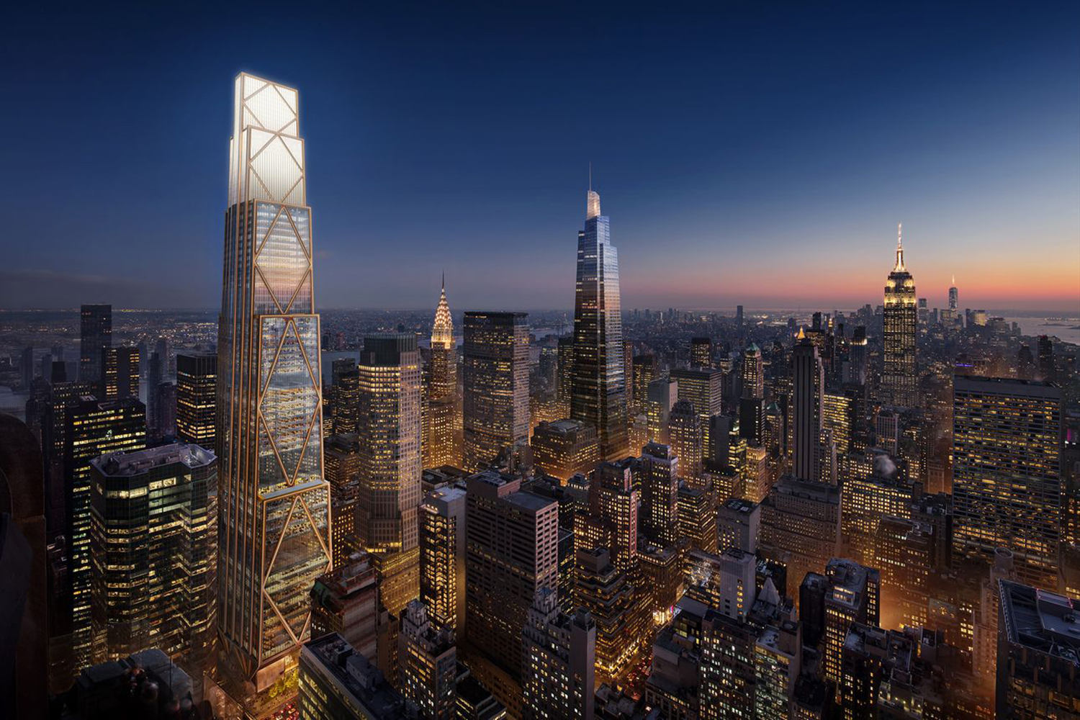Extell Reveals Central Park Club, World’s Highest Private Club, at Central Park Tower in Midtown, Manhattan
Extell Development Company has revealed the Central Park Club, the world’s highest private dining and entertainment club over 1,000 feet above Billionaires’ Row in the Central Park Tower, a 131-story residential supertall at 217 West 57th Street in Midtown. Designed by Rottet Studio, the club spans around 50,000 square feet across three stories, peaking at floor 100.

