The stainless steel, aluminum, and glass façade is beginning to cover the crown of the Brooklyn Tower, a 93-story residential supertall at 9 DeKalb Avenue in Downtown Brooklyn. Designed by SHoP Architects and developed by JDS Development, the 1,066-foot-tall structure stands as the tallest building in the outer boroughs that will boast 150 condominium units, 280 market-rate rental units, 120 affordable rental units, and 100,000-square-foot retail podium that incorporates the landmarked Dime Savings Bank of Brooklyn. Homes for purchase are going to start over 500 feet above street level. Douglas Elliman is serving as the exclusive marketing, sales, and leasing agent for the property, which is bound by Flatbush Avenue Extension to the northeast, Fleet Street to the northwest, DeKalb Avenue to the south, and the adjoining Dime Savings Bank of Brooklyn to the west.
Since our last update in April, the curtain wall has fully enclosed the southern third of the crown, as well as portions of the multi-story podium. The remainder of the crown will likely finish in the coming weeks.
Close-up shots show the scaffolding rigs hanging off the outer walls as crews hang up each panel. There are some remaining voids in the overall height of the Brooklyn Tower where the construction crane was once attached. These should soon be filled in and complete the vertical emphasis of the supertall with its long, straight lines that stretch toward the sky.
The following photos detail the progress on the podium, which until recently had yet to begin curtain wall installation. Now significant portions of the floor-to-ceiling glass are in place, along with the metal supports that will hold up the remainder of the enclosure. A portion of the roof parapet abutting the Juniors Restaurant & Bakery is being formed with reinforced concrete, which rests atop the only section of the podium constructed with a steel-framed system.
The final appearance of the lower levels can be seen in the following exterior renderings.
The Brooklyn Tower will feature 100,000 square feet of amenities including a fitness center with an elevated outdoor loggia and recreational space. Residential interiors are designed by AD100 design firm Gachot Studios, with amenity interior design lead by Krista Ninivaggi of Woods Bagot, and landscape design by HMWhite.
The Brooklyn Tower will begin leasing in mid-2022, with occupancy planned for sometime later this year.
Subscribe to YIMBY’s daily e-mail
Follow YIMBYgram for real-time photo updates
Like YIMBY on Facebook
Follow YIMBY’s Twitter for the latest in YIMBYnews

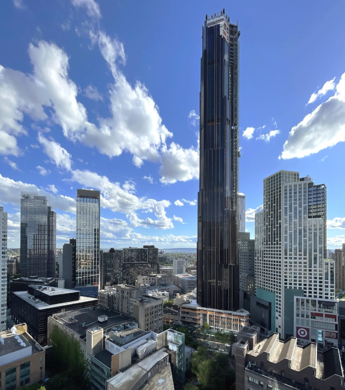
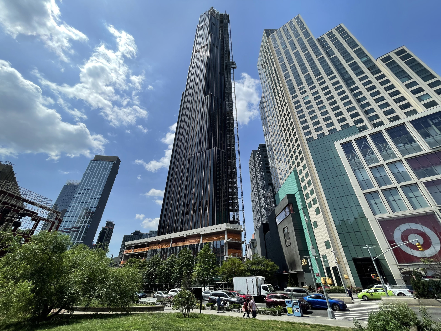
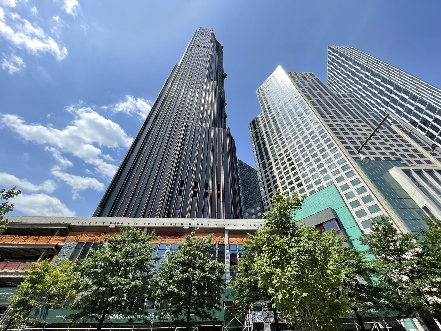
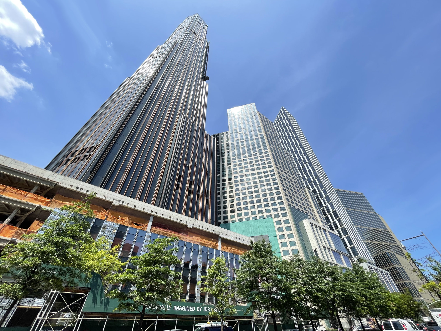
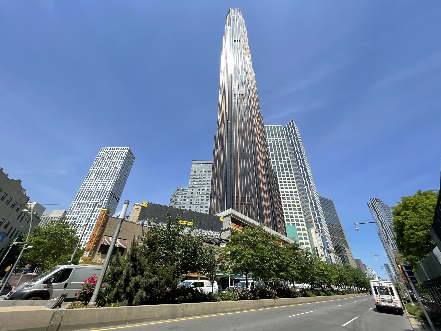
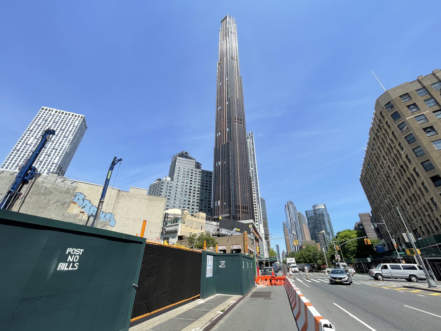
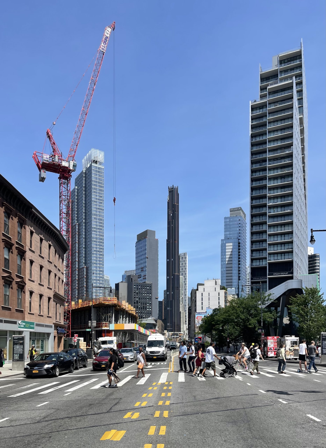
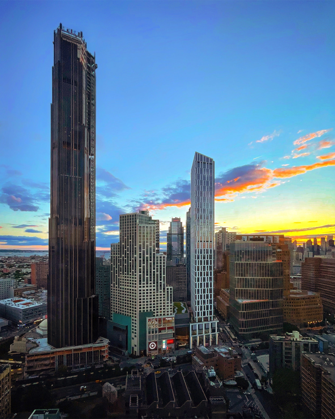
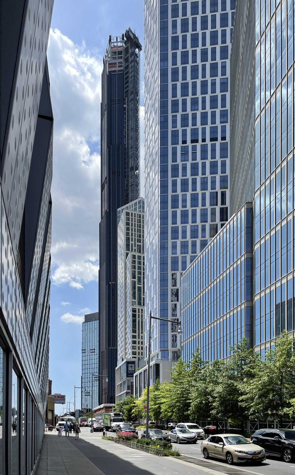
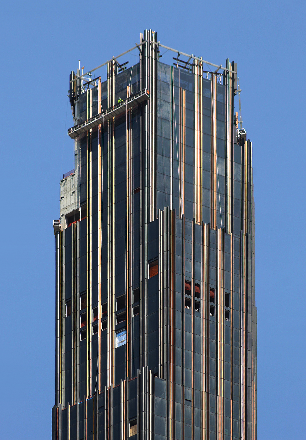
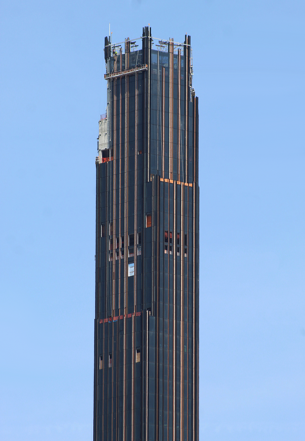
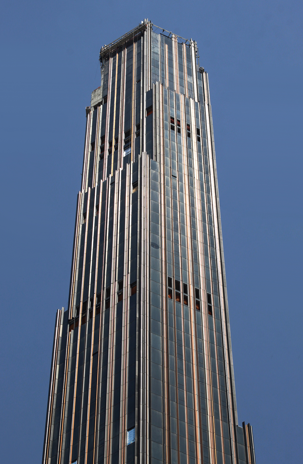
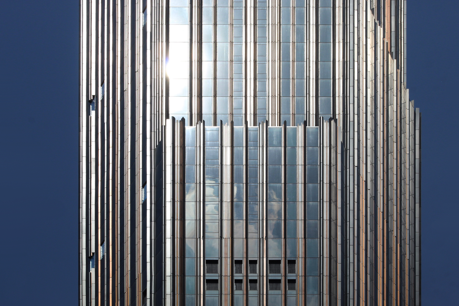
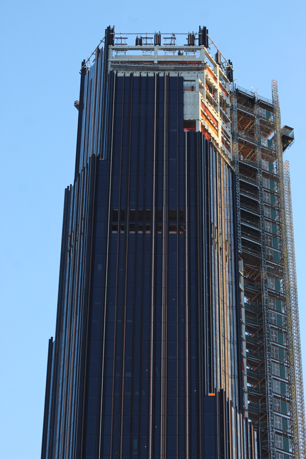
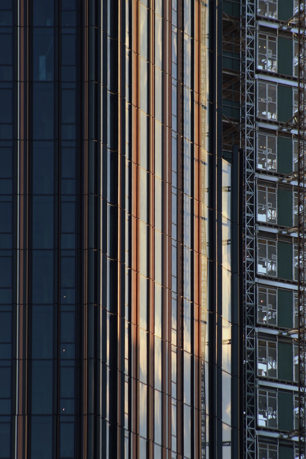
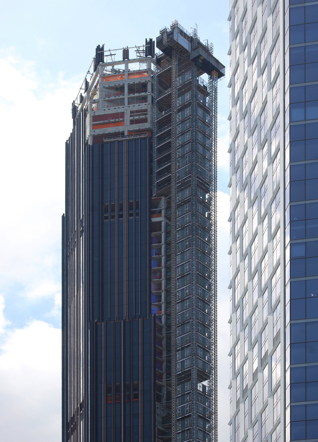
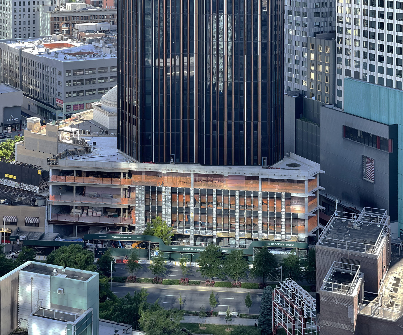
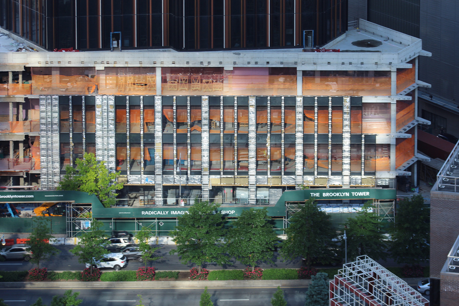
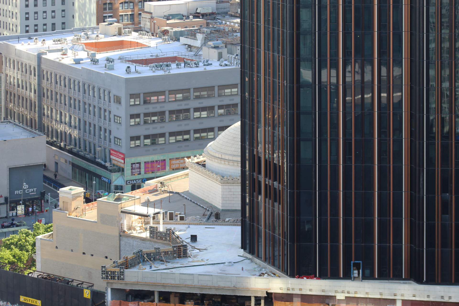
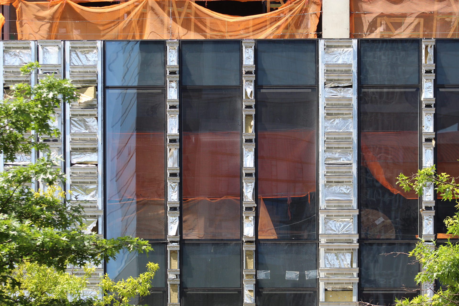
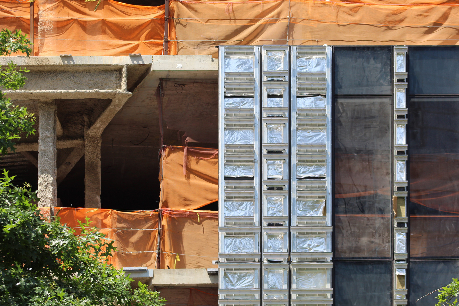
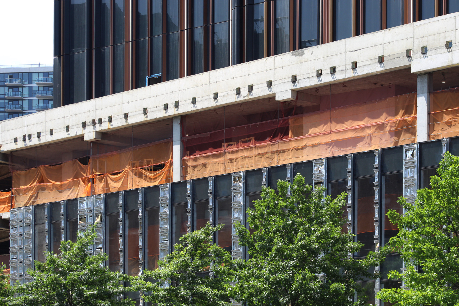
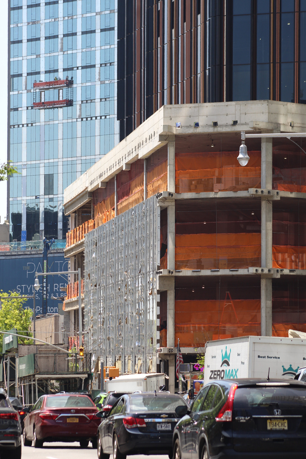
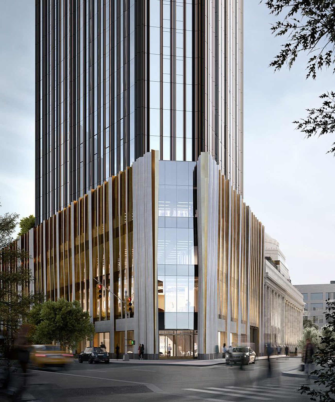
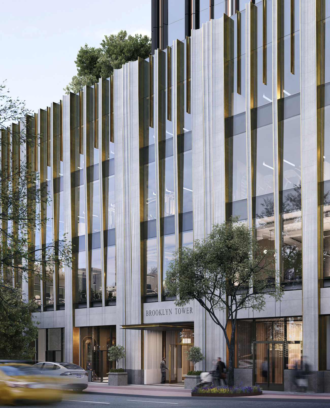
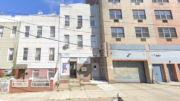
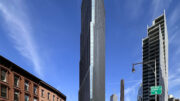
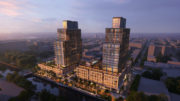
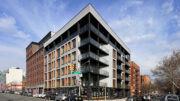
These are some of the most stunning photos from Mr. Young in recent memory. Kudos to YIMBY. As for the Brooklyn Tower, it’s looking awesome. Brooklyn sure has been blessed.
Very beautiful with its tower structure, especially straight lines pointing to the sky. Dark color gives it a mysterious look, and contrast with the light colors next to it: Thanks to Michael Young.
Amazing structure. We could definitely use something like this here in Philly!
Beautiful building
Brooklyn by itself, would be the third largest city in the US !
It’s been a treat to see photos by Mr. Young of the buildings exterior going from renderings to reality. I’m excited to see the glass and podium facade finally completed after years of waiting and watching it from my apartment!
Brooklyn Tower is by far my favorite new tower from the last decade. For me, it is a modern interpretation of the marvelous General Electric Building on Lexington.
Still soft on the black glass it seems a bit harsh and menacing…like an evil lair. But who knows maybe itll grow on me. Also how had nobody claimed the name “Brooklyn Tower” already…mind boggling.
Really loving the way the foreground and background blended in the first image. Amazing photos, Mr. Young! Brooklyn has some fantastic structures and you surely captured them well. Keep up the good work!
The crowning glory! For a supertall, the epitome of elegance. Congrats to SHoP!
An instant classic! Why can’t all the new towers (most of them, at least) in Manhattan be like this?
Fantastic work by SHoP and thank you Michael Young for the amazing photography. This building is an absolute classic and can’t wait to see the Dime Bank integration with landscaping. Yeah Brooklyn has indeed arrived !
What a beautiful tower. It does have some modern evil lair vibes but I like it. I wonder if they will really star leasing mid 2022. Still looks like there is a long way to go.