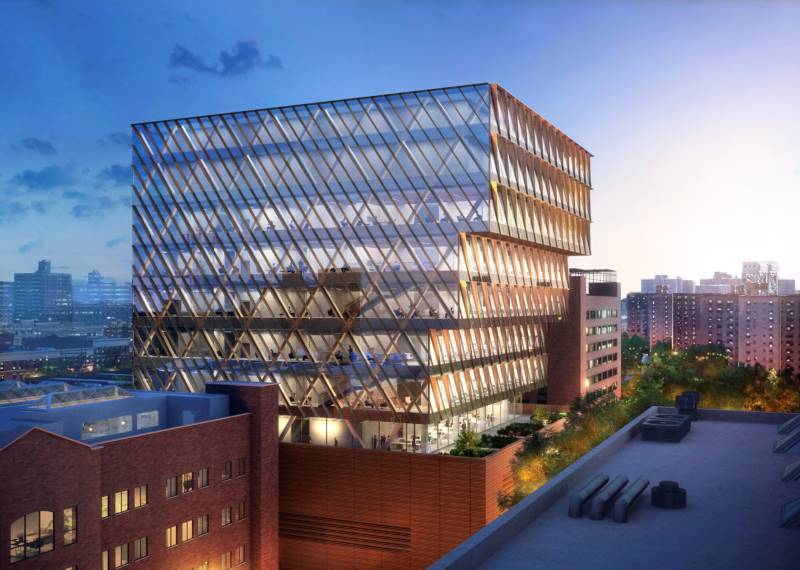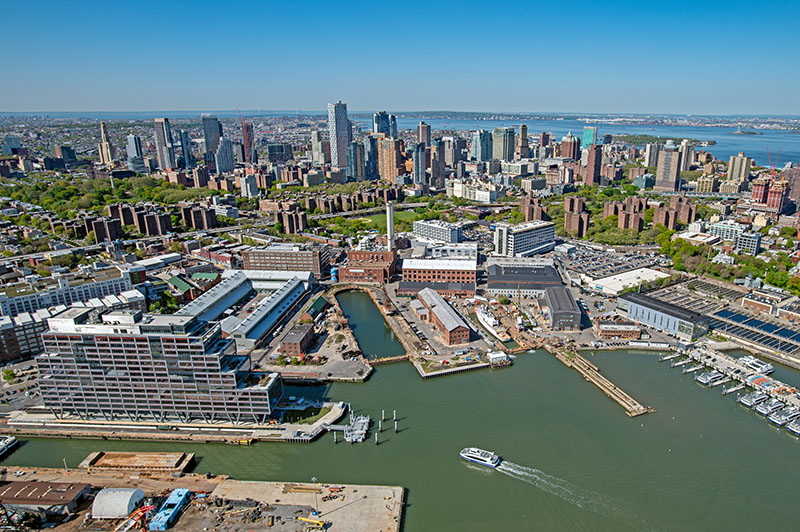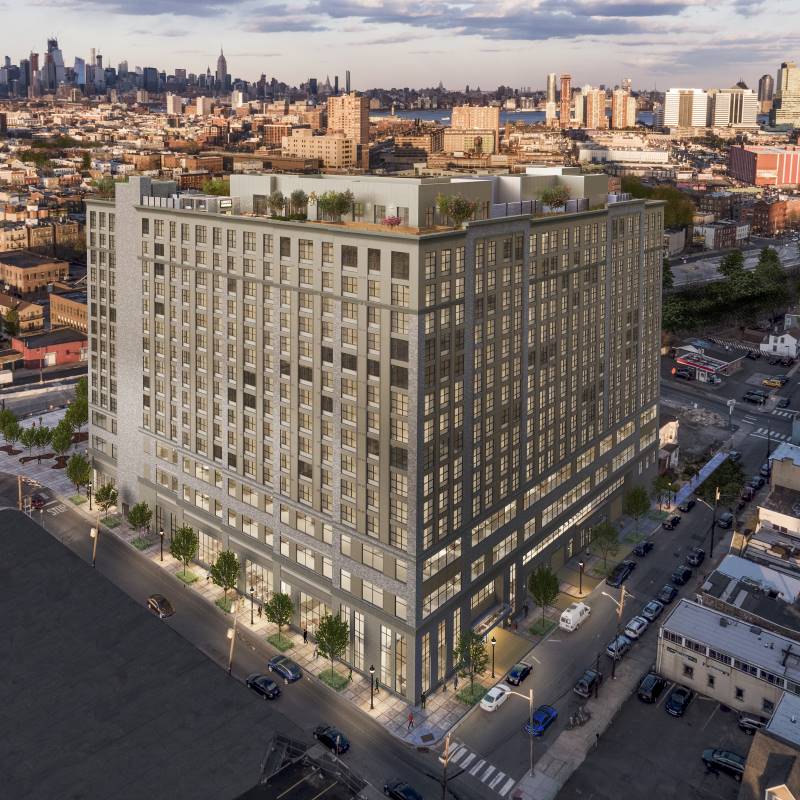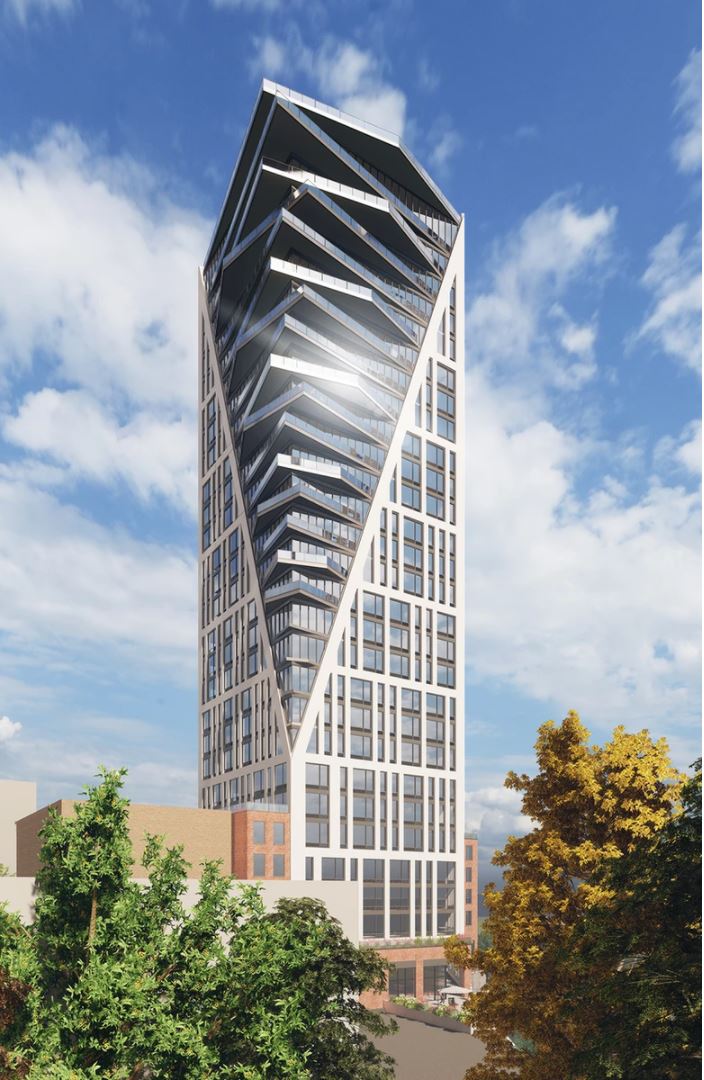Wells Fargo Announces Retail-to-Office Conversion in Hudson Yards, Manhattan
Wells Fargo has announced plans to consolidate most of its New York office presence across two buildings in Hudson Yards. Developed by Related Companies, the project involves the conversion of three stories of retail space in 20 Hudson Yards into 445,000 square feet of new office space, providing an easy link to the company’s existing nine-story footprint in the connecting 30 Hudson Yards supertall skyscraper. Wells Fargo reportedly purchased the former Neiman Marcus store, which closed in 2020, for $550 million and plans to open the new office in three years.





