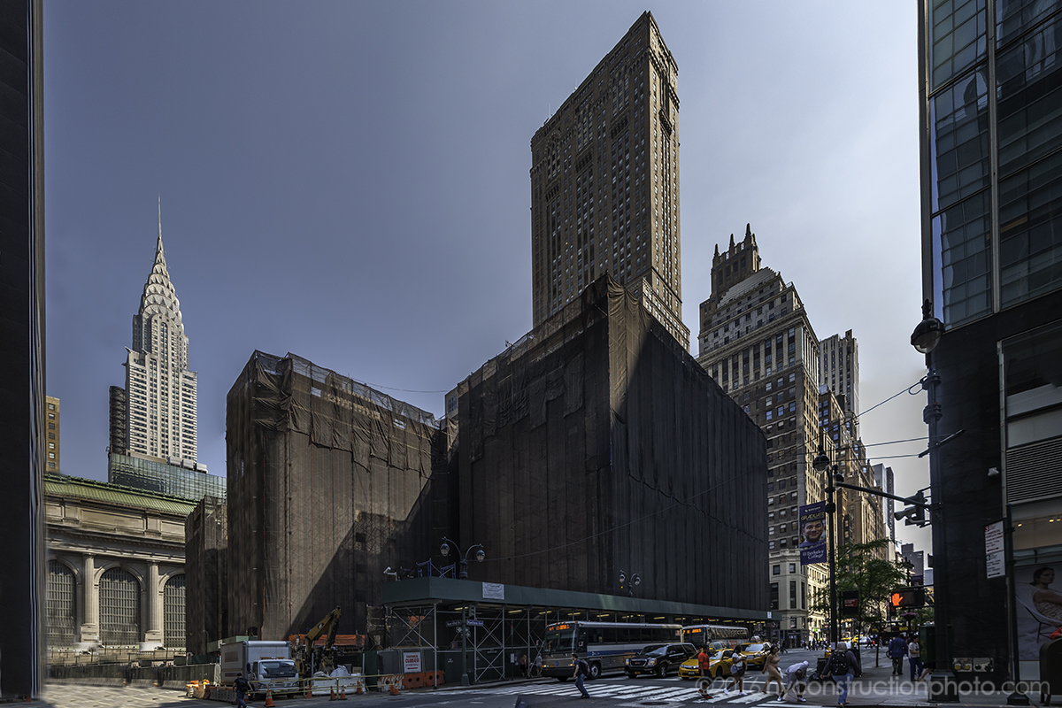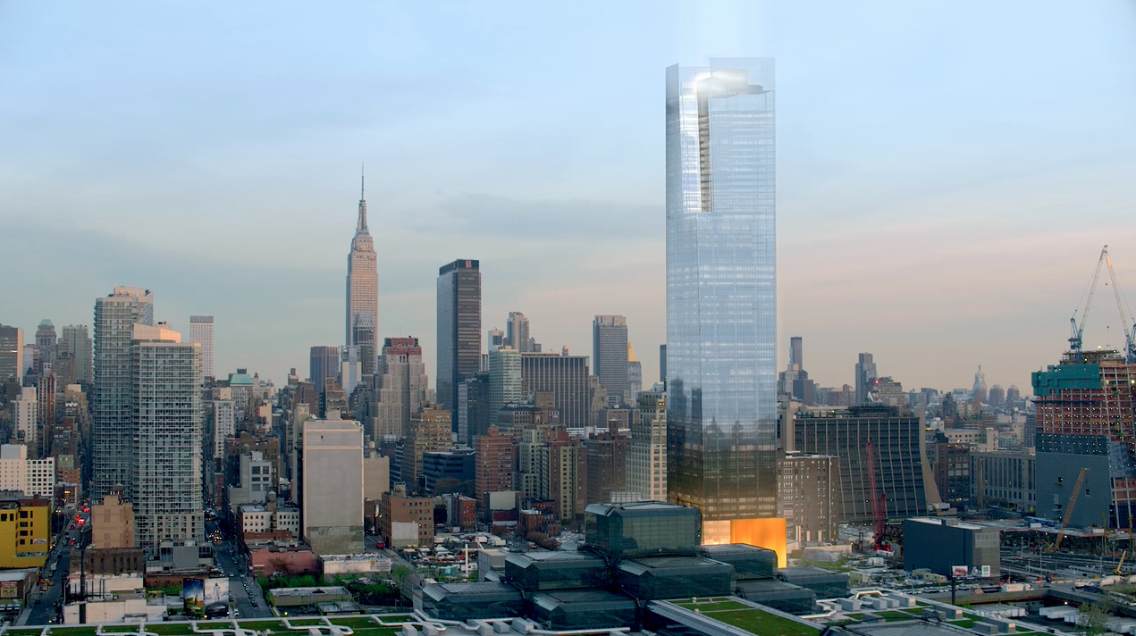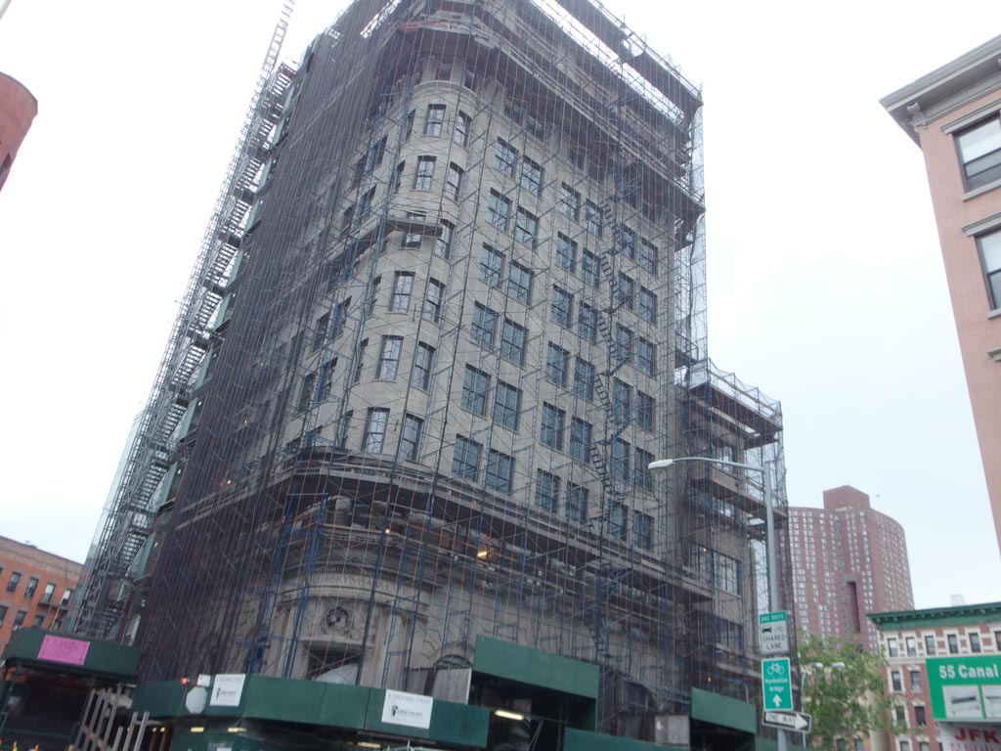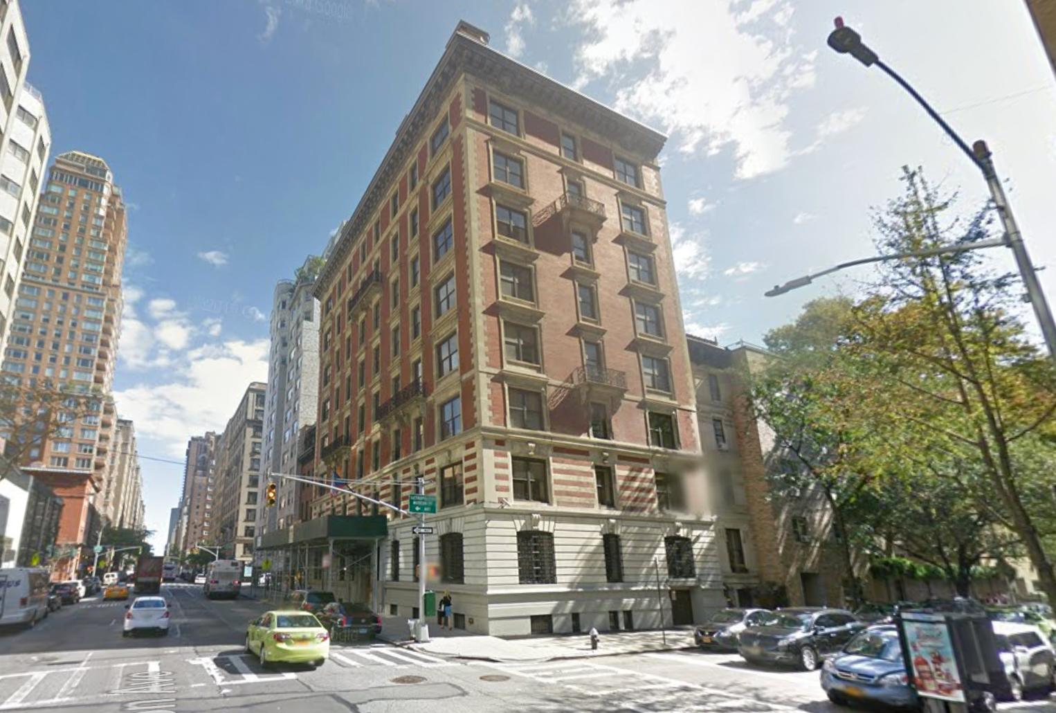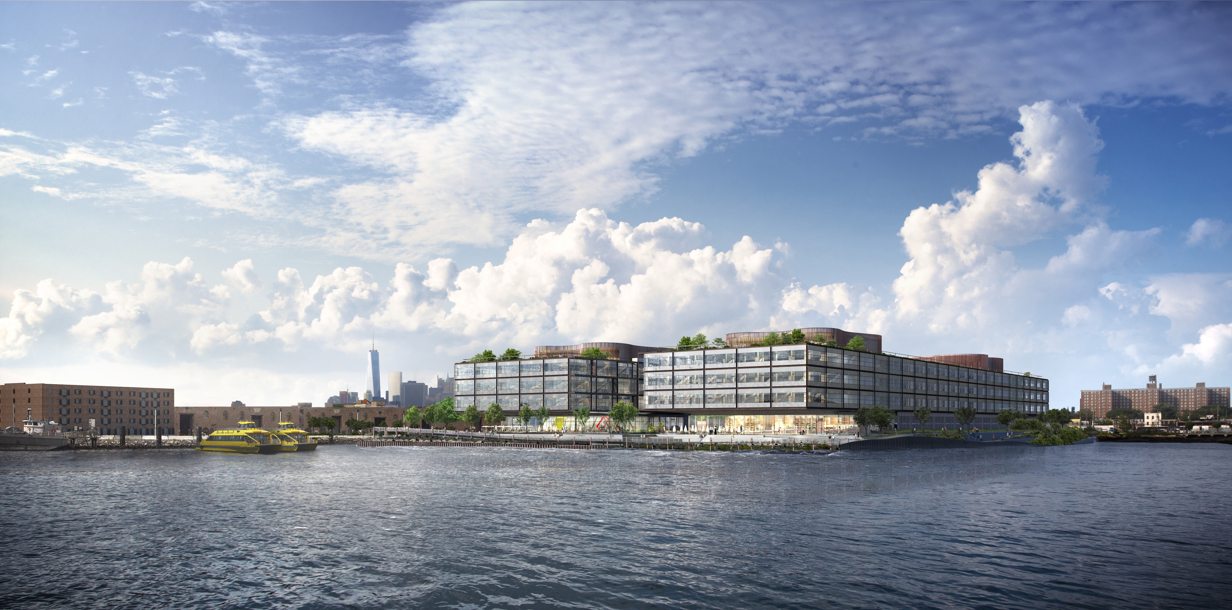Demolition Progresses at Site of One Vanderbilt, 67-Story, 1.73-Million-Square-Foot Office Tower in Midtown East
Demolition has progressed significantly on the cluster of pre-war commercial buildings on the block bound by East 42nd and 43rd streets and Madison and Vanderbilt avenues, directly west of Grand Central Terminal in Midtown East. The existing structures are only a few more months from being removed, as seen in the photos by ILNY posted to the YIMBY Forums. In their place will rise a 67-story, 1,514-foot-tall office tower called One Vanderbilt, being developed by SL Green Realty Corporation and designed by Kohn Pedersen Fox. The tower will encompass 1,732,955 square feet of space, of which 1,295,140 square feet is designated as commercial.

