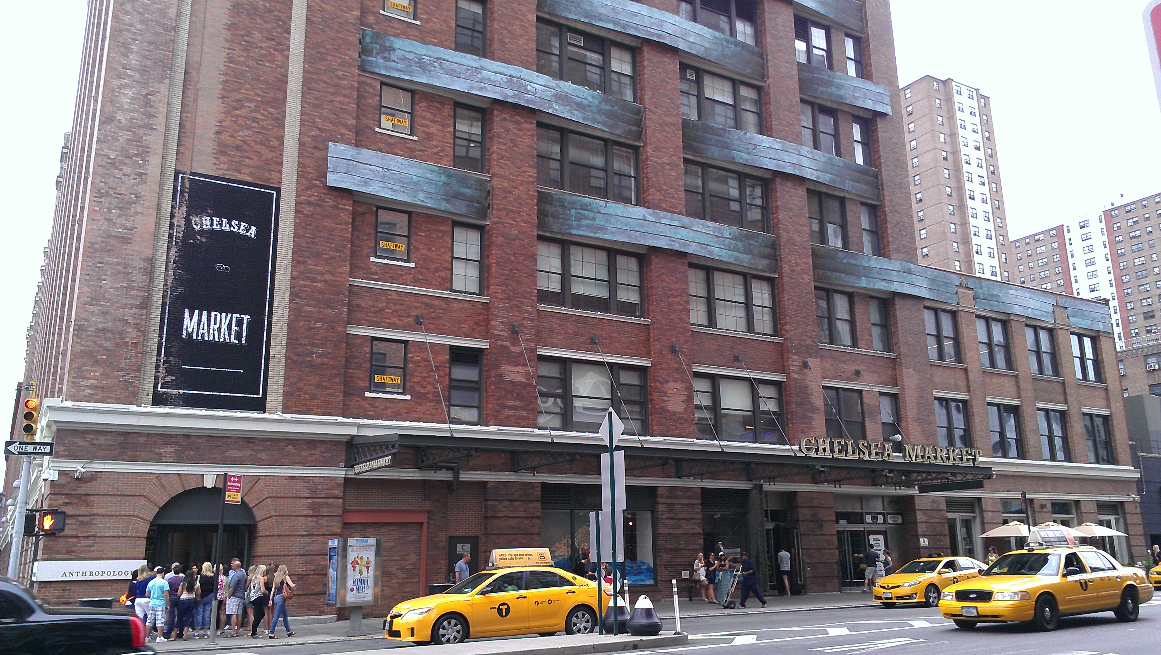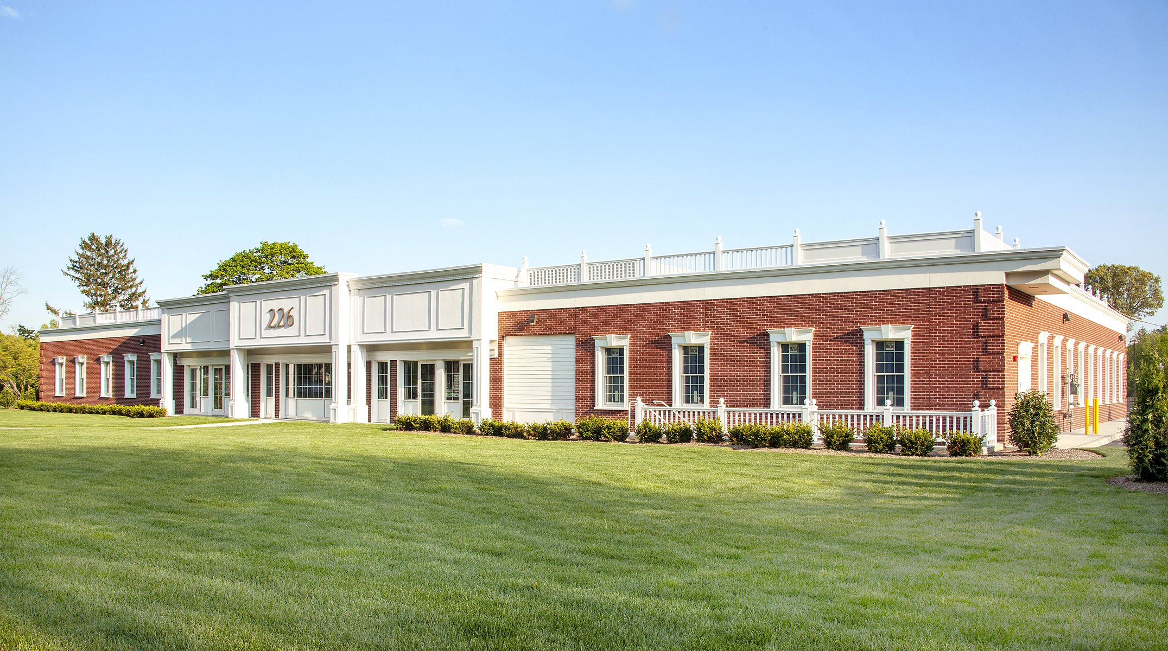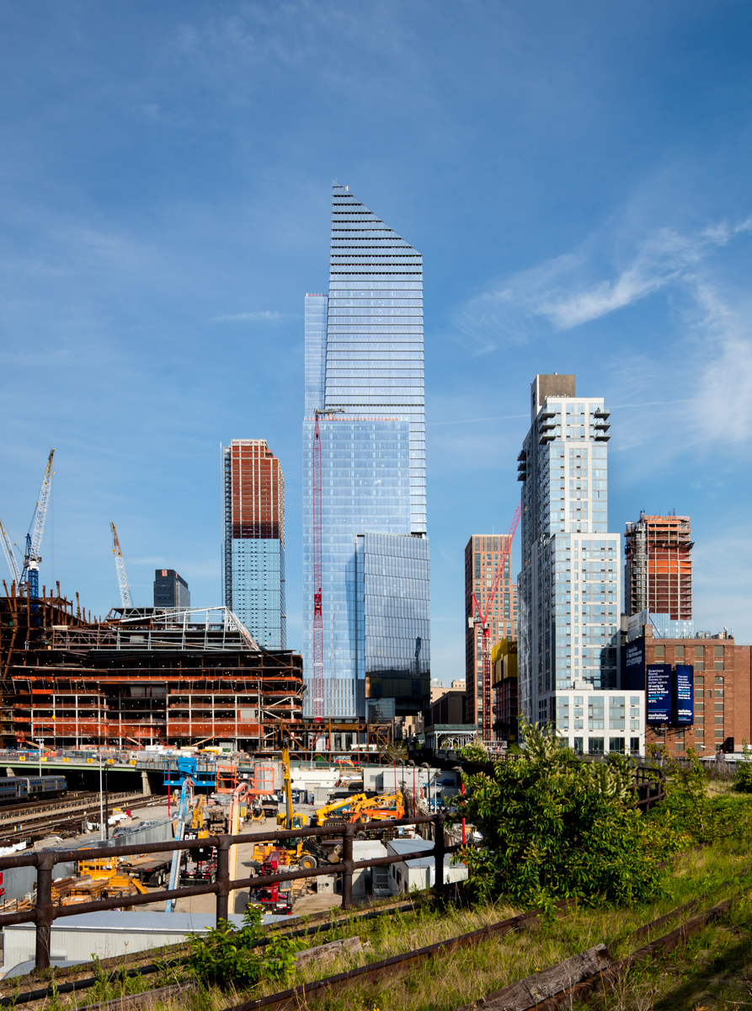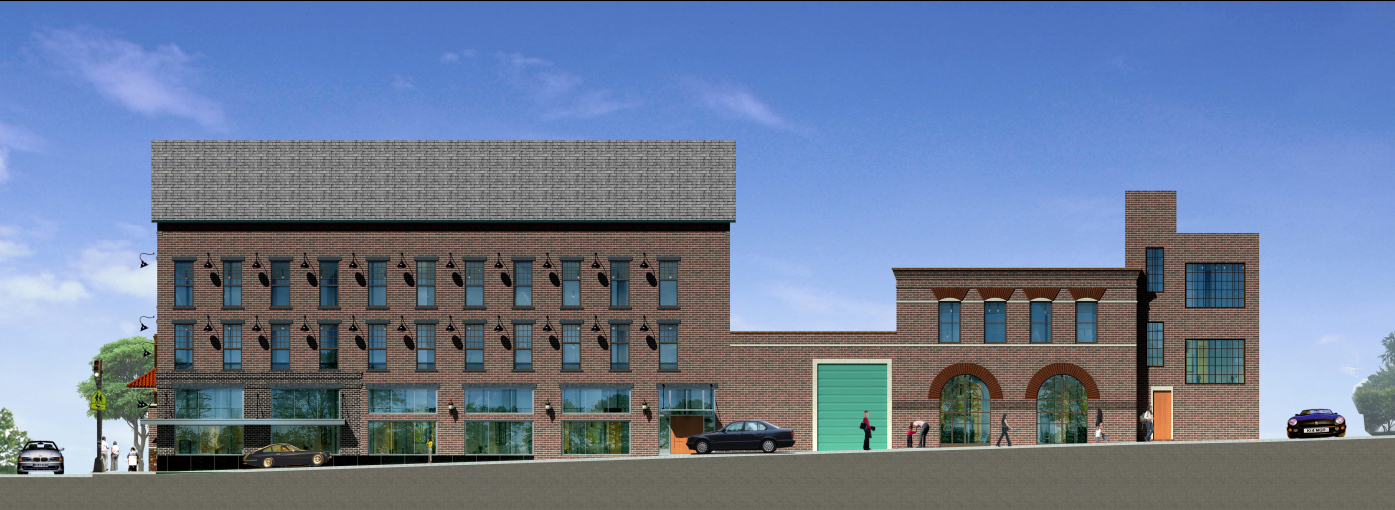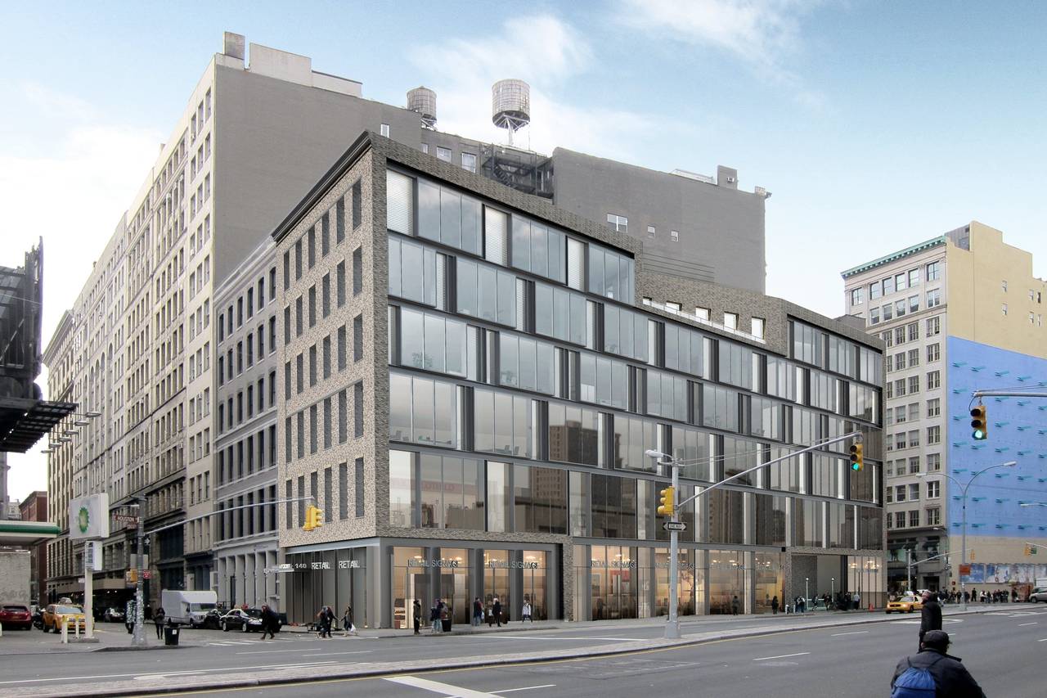Jamestown Converting Basement of Chelsea Market Into Retail Corridor, Chelsea
Jamestown is planning to convert the basement level of Chelsea Market – a 1.2-million-square-foot, multi-use commercial complex located on the block bound by Ninth and Tenth avenues and West 15th and 16th streets, at 75 Ninth Avenue in southern Chelsea – into retail space. The conversion of the basement would double the retail space of the property to 80,000 square feet, according to Crain’s. The basement would be made into a single corridor similar to how the ground floor is currently configured with retailers. The project is expected to take five years. After the retail expansion, and pending an anchor tenant, the owners plan to vertically expand the complex’s office space by roughly 300,000 square feet. The office plans passed the city’s Uniform Land Use Review Procedure (ULURP) in 2012.

