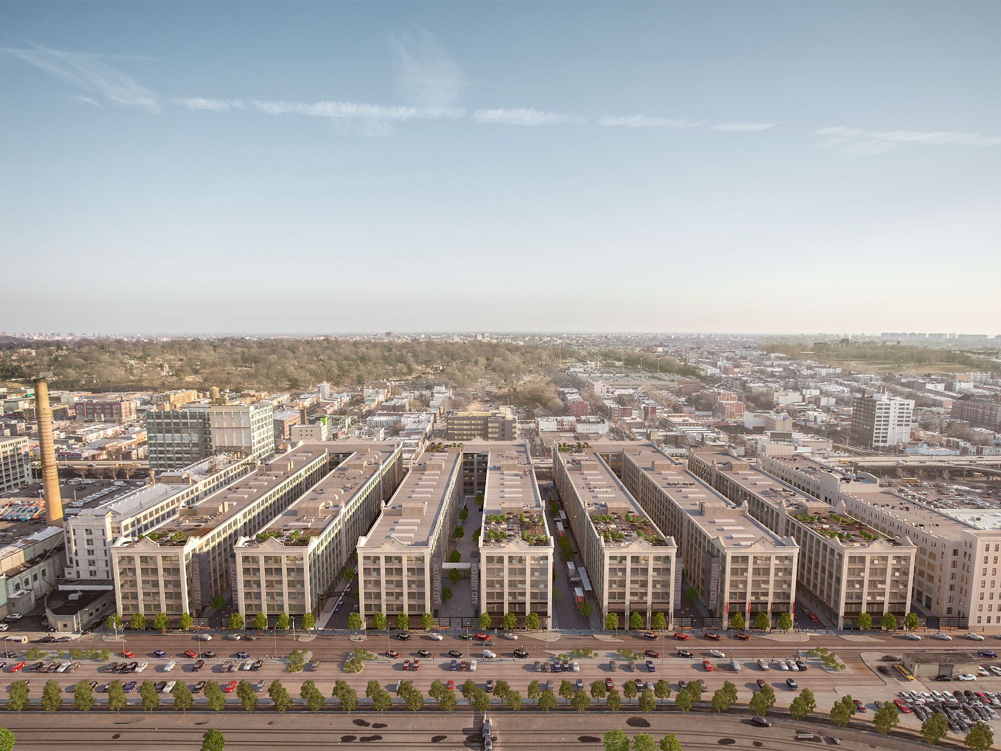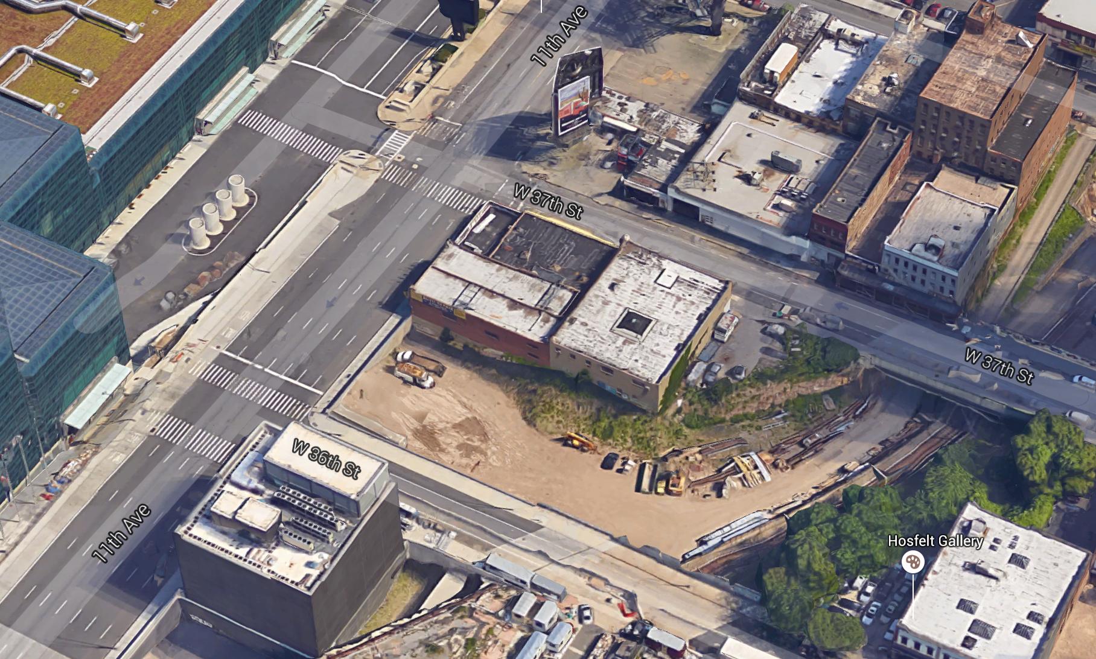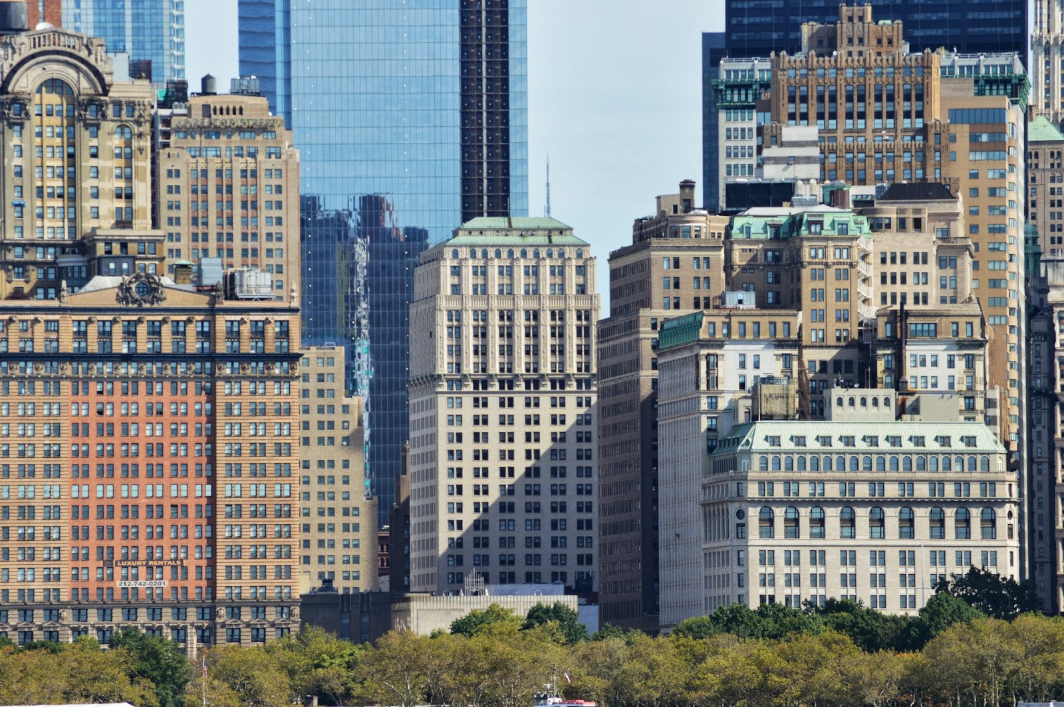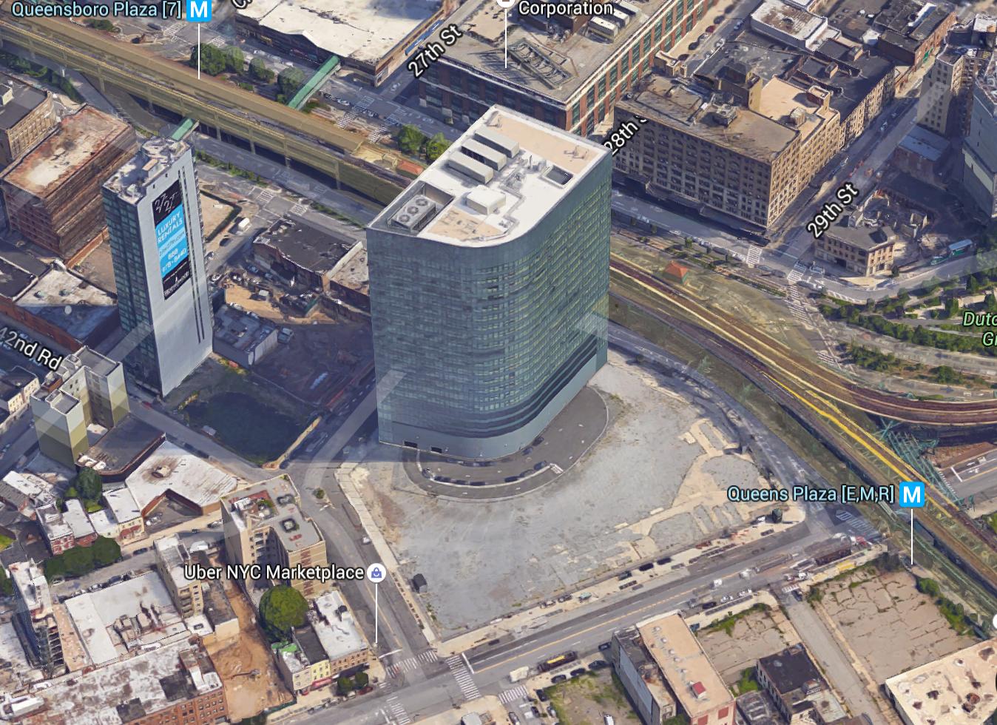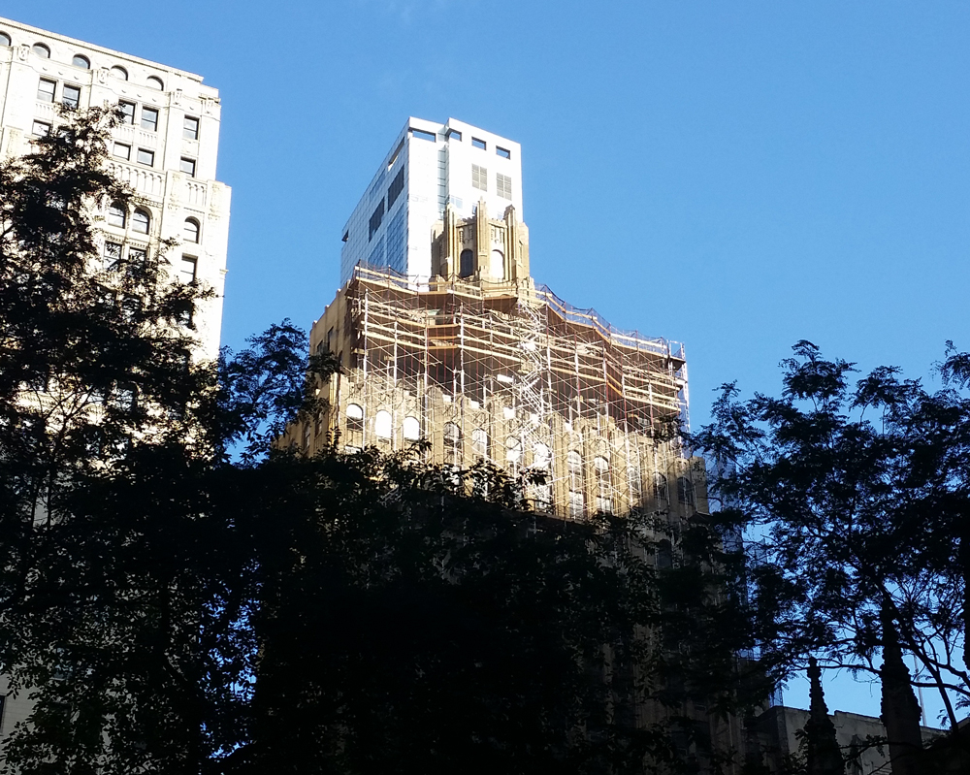Industry City’s Proposed Rezoning Will Include Retail, Two Hotels, But No Dormitory, Greenwood
A year ago, news broke that Jamestown, Belvedere Capital, and Angelo Gordon announced plans to infuse $1 billion to renovate and redevelopment parts of the the 16-building, six-million-square-foot industrial complex, dubbed Industry City, located west of the Gowanus Expressway, in Greenwood. Crain’s now reports the developers are scrapping plans to build a 150,000-square-foot student dormitory at the 32-acre site. The complex’s proposed rezoning still includes the construction of significant retail space and two hotel buildings. Renovation work currently under way includes new windows, elevators, and interiors, and the complex is presently home to manufacturing uses and office space of a variety of sorts. The developers expect to begin the city’s Urban Land Use Review Procedure (ULURP) before 2017.

