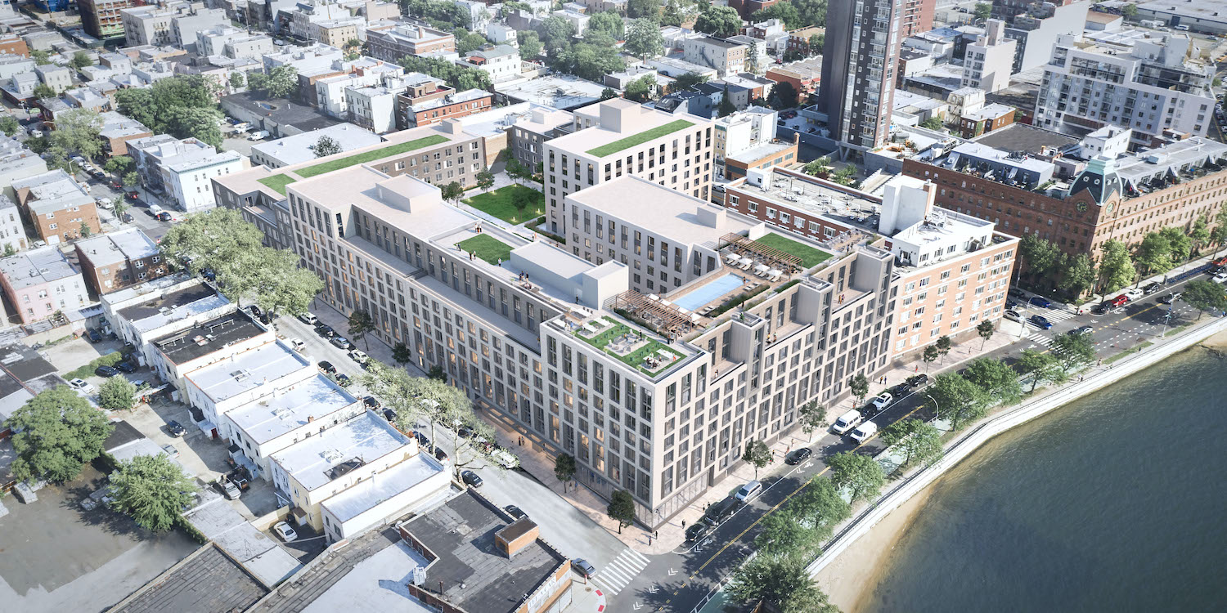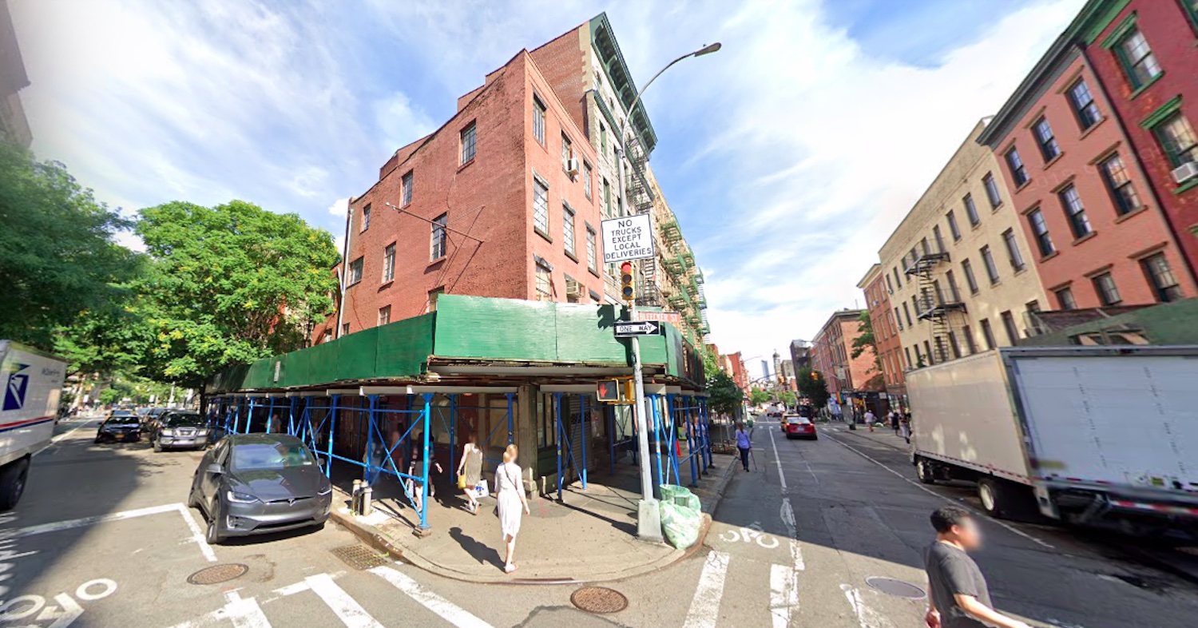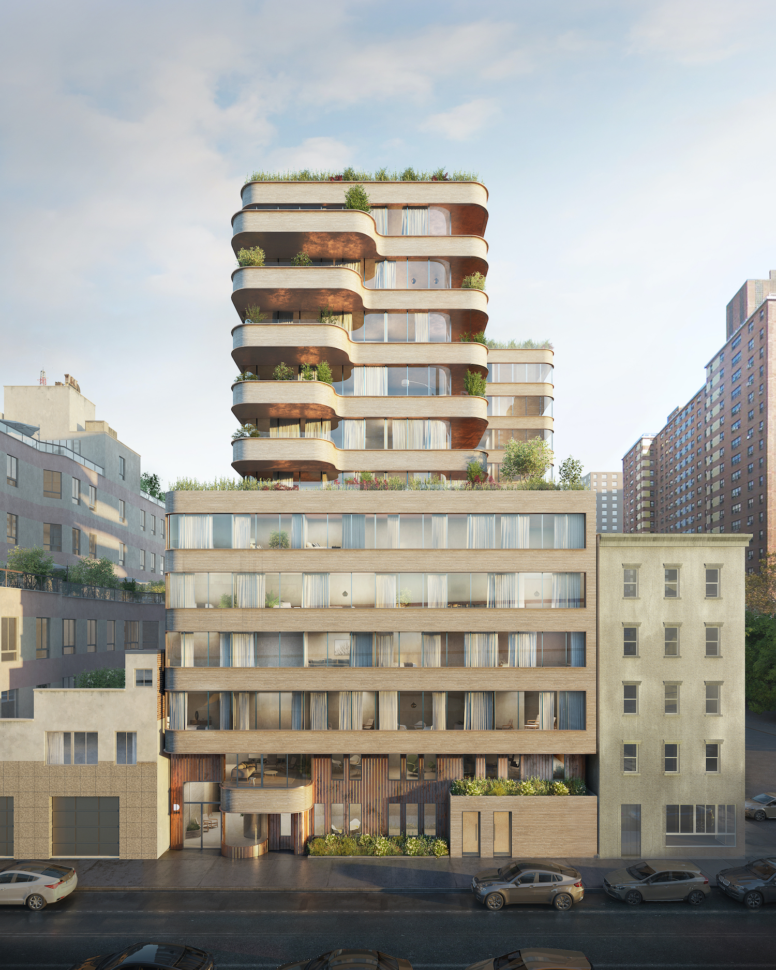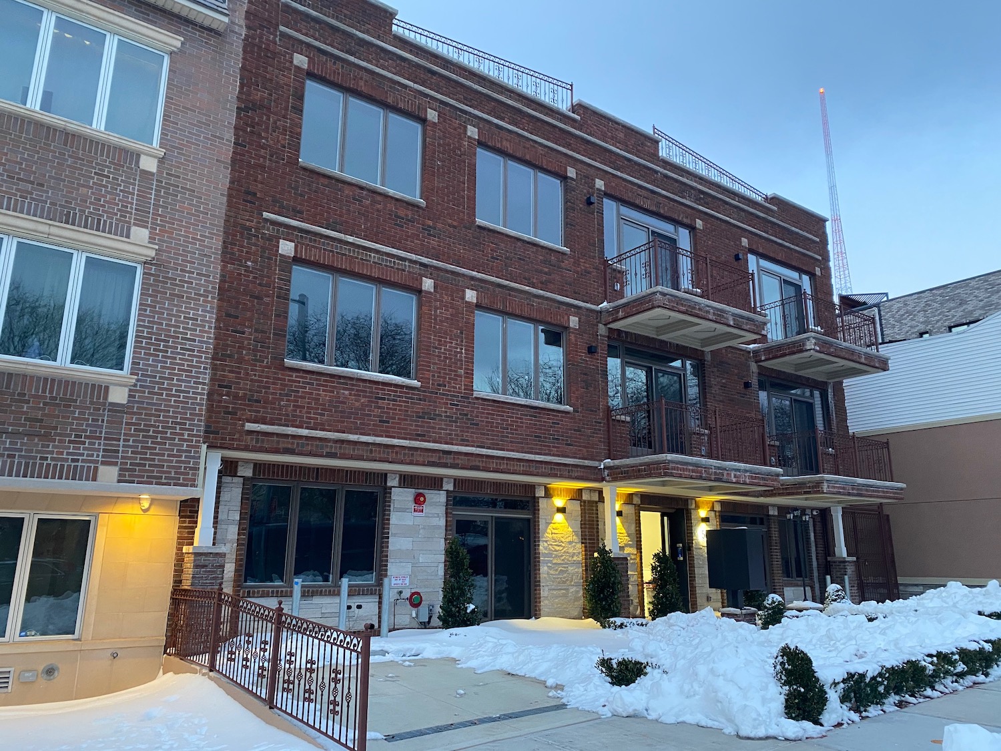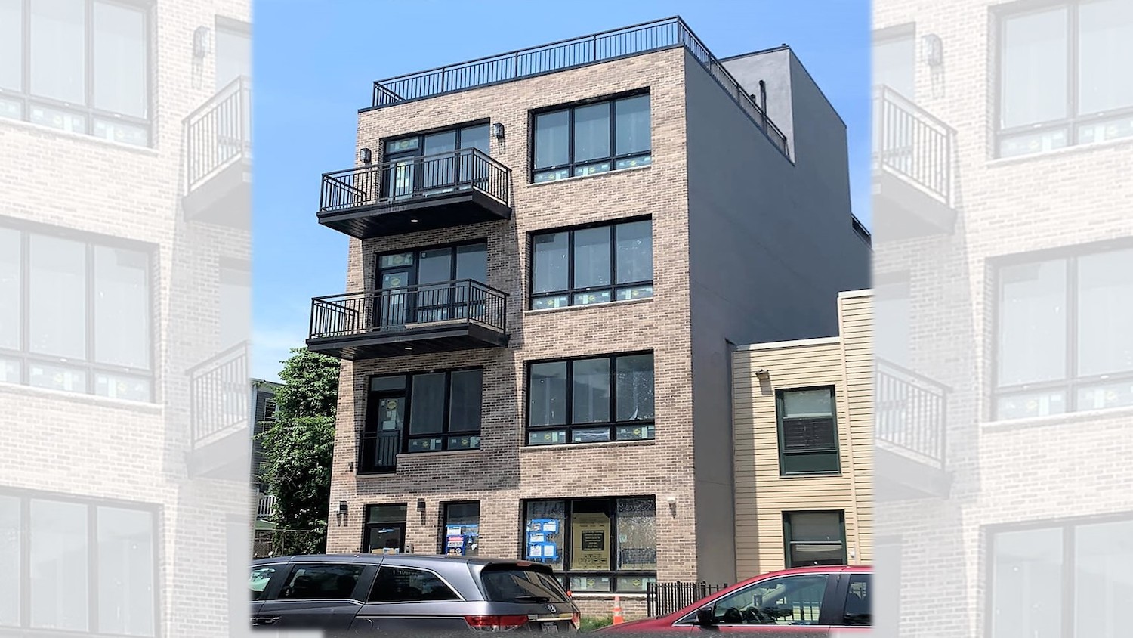Astoria West Tops Out at 30-77 Vernon Boulevard on Astoria’s Waterfront in Queens
Developers Cape Advisors and Pioneer Group announced this week that Astoria West has topped out in Astoria, Queens. Located at 30-77 Vernon Boulevard, the massive three-building development will comprise 2.5 acres of waterfront land with views of the Manhattan skyline over the East River. Fogarty Finger Architects is responsible for the architecture and design, which includes 522,000 square feet across the three structures with 534 rental residences and a vast range of amenities.

