New renderings have been revealed for 520 Fifth Avenue, a 1,000-foot residential supertall skyscraper under construction in Midtown, Manhattan. Designed by Kohn Pedersen Fox and developed by Rabina, which took over from Ceruzzi Properties and SMI USA in 2019, the 76-story structure will span 415,000 square feet and yield 98 condominium units and commercial space spread across the ground floor and four cellar levels. WSP is the structural engineer, DeSimone Consulting Engineers is the façade consultant, and Suffolk Construction is the general contractor for the property, which is located at the northwest corner of Fifth Avenue and West 43rd Street, one block north of Bryant Park.
The collection of renderings from Binyan Studios showcases the upper levels and crown, ground floor, and lower setbacks in greater detail than previous depictions. The main photo above previews the top of the skyscraper’s northern elevation, on which the arched window motif stretches to enclose the tower up to its pinnacle. This image also reveals a terrace atop the shallow setback on the narrow eastern face near the top of the structure. At these levels, residents will have dramatic views of the surrounding Midtown skyline and the Empire State Building and World Trade Center to the south.
The second rendering looks down at the ground-floor entrance, highlighting the details in the arched columns and façade. The building’s address is shown embedded into the sidewalk in interlocking numerals at the foot of the main doors.
The third and fourth renderings offer a glimpse into the skyscraper’s interiors through its arched floor-to-ceiling windows, as well as a closer perspective of the glass-lined terraces atop the setbacks.
“Our design for the 520 Fifth Avenue tower combines the setbacks of Hugh Ferris’ 1920s New York with arches arranged in modular bundles, rising to 1,000 feet,” said James von Klemperer, KPF president and design principal for the project. “The architectural expression of stepping volumes echoes the setbacks of midtown towers, while the delicately articulated exterior wall details are inspired by the façade of The Century Association adjacent to our site. We also looked to the arches of the landmarks in the neighborhood, including the New York Public Library and Grand Central Terminal, translating these forms into a modern version of this motif.”
Construction has continued to ascend since our last update a month ago. Recent photographs show the skyscraper nearing the one-third mark, followed closely behind by the installation of the prewar-inspired façade.
The nearest subways from the development are the B, D, F, M, and 7 trains at the 42nd Street-Bryant Park/Fifth Avenue station. The property is also in close proximity to the Grand Central-42nd Street station, serviced by the 4, 5, 6, 7, and Shuttle trains, as well as Metro-North and Long Island Rail Road trains at Grand Central Terminal and Grand Central Madison.
520 Fifth Avenue’s completion date is posted on the construction board for June 1, 2026.
Subscribe to YIMBY’s daily e-mail
Follow YIMBYgram for real-time photo updates
Like YIMBY on Facebook
Follow YIMBY’s Twitter for the latest in YIMBYnews

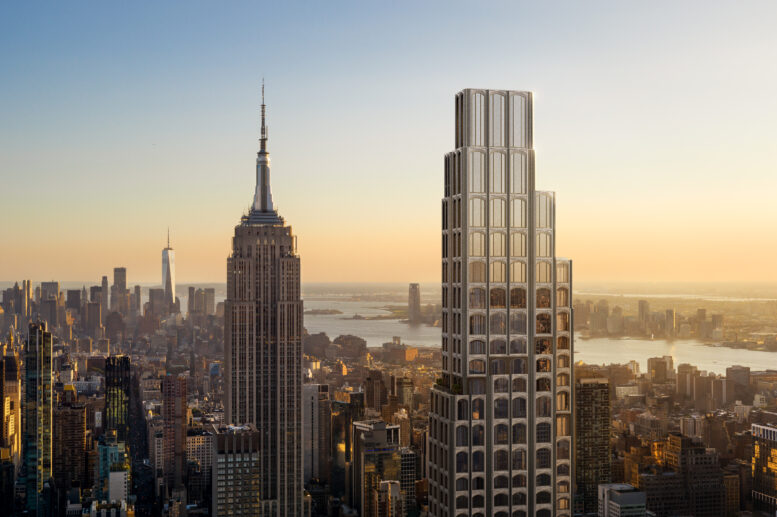

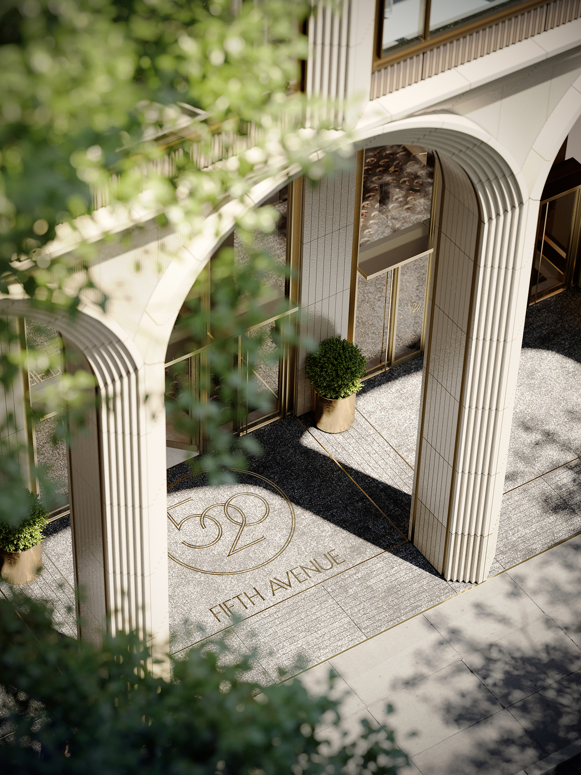
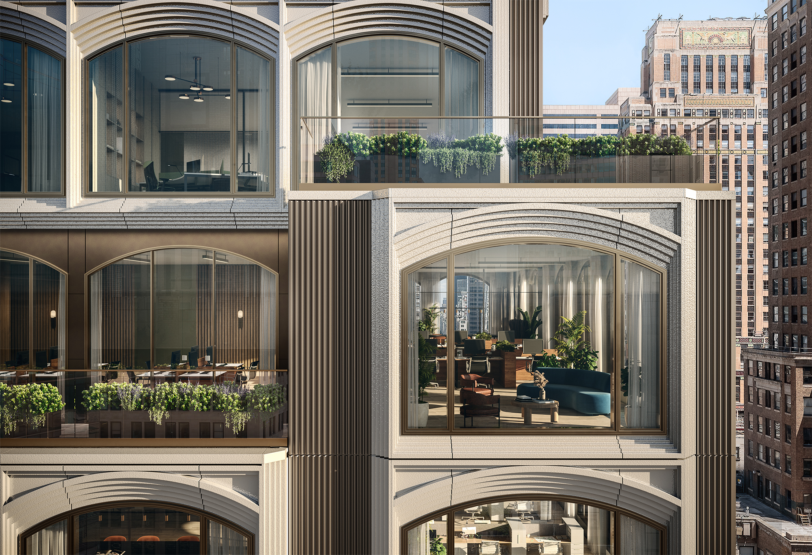
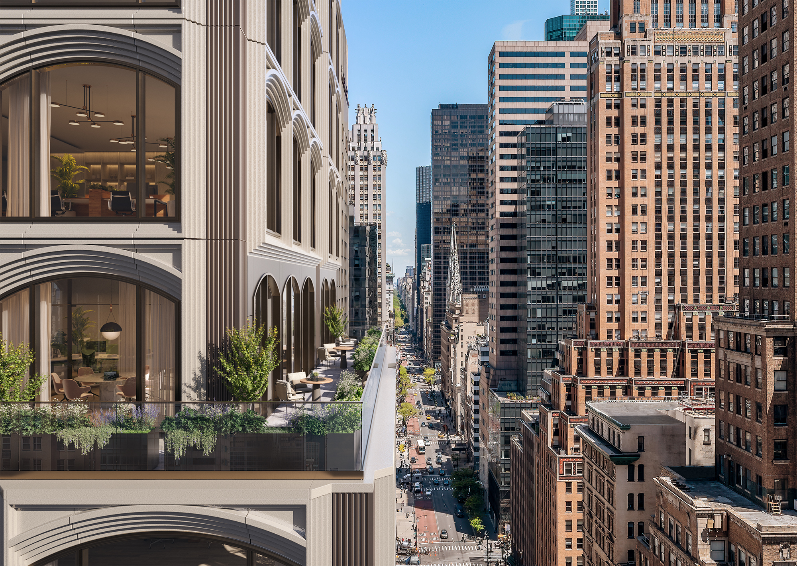
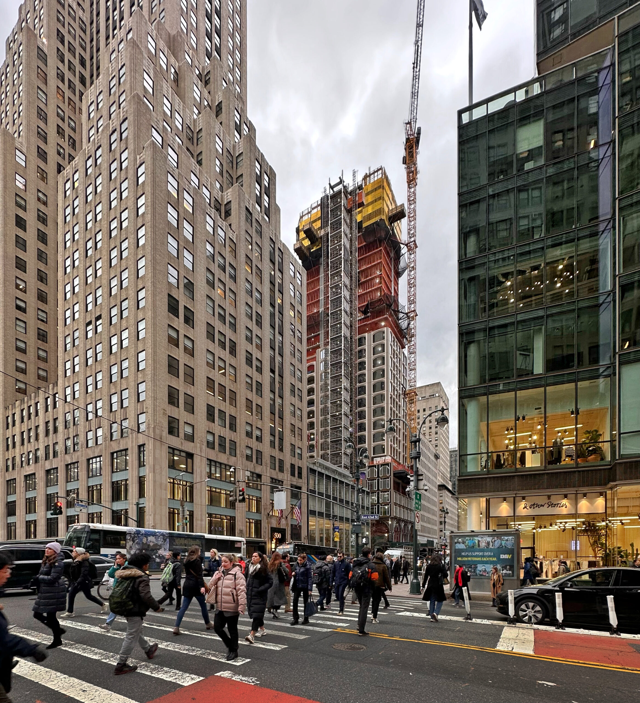
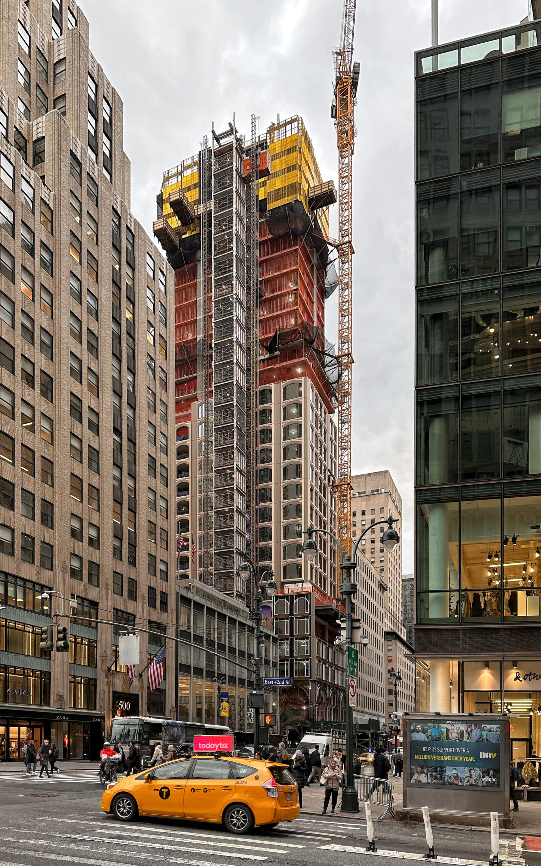
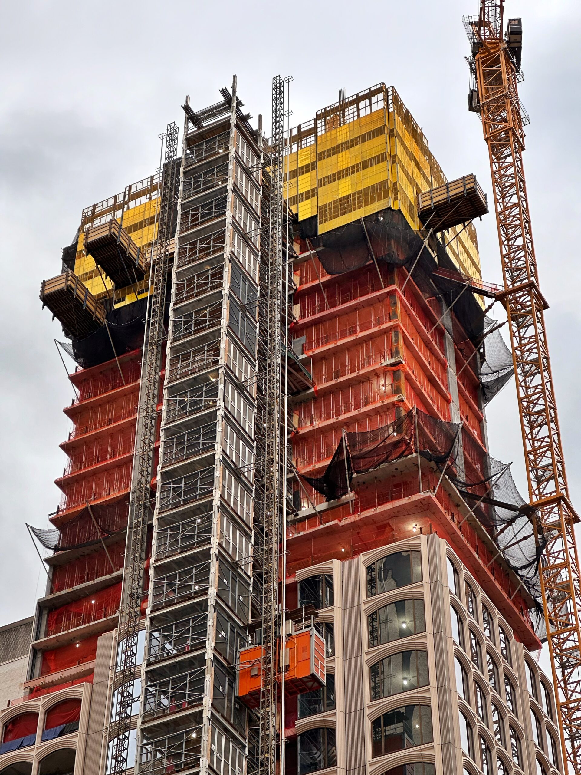
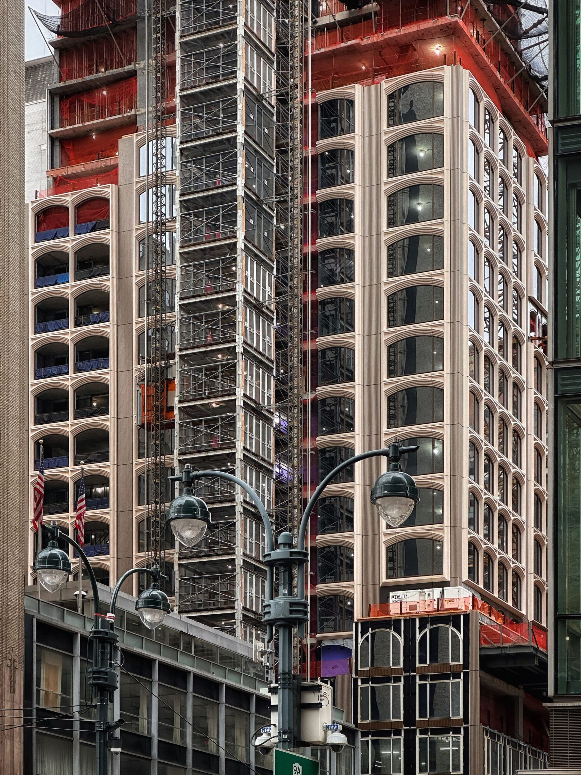
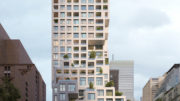
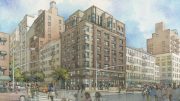

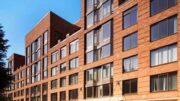
The arches are so shallow and wide, they resemble highway bridges.
The little former bank building on the other side of 43rd is really getting squeezed visually. People would gather on the sidewalk to watch a slight woman close the massive vault door around 3:15 pm and applaud.
interesting spot for a residential building – right in the middle of a commercial district
Gorgeous
Absolutely beautiful.
I’m 75 y/o and spent time in 500 Fifth. Although 500 Fifth is utilitarian and not exactly in the Art Deco style, it represented the ascending quality of NY’s “skyscrapers” at the time it was built. 520 Fifth, however, is a magnificent example of what I call “understated elegance.” It also fits in well w/500 Fifth; i.e., it doesn’t clash but adds aesthetic value to the immediate area. And although I’m assuming that many of the residents will be out-of-towners or from other countries who will use the building to “park” their money, the full-time residents will help keep midtown alive morning, noon and night.
Glad to see that KPF have evolved their design from the previous molded glass shapes. It looks very good at pinnacle and base, and with setbacks adding to New York’s magical skyline.
So gorgeous! Love the renderings and construction photos, and I’m glad KPF incorporated the arches for the bulkhead and not leaving it blank like what most buildings do
This looks like the Manhattan we all know and admire, particularly the materials and massing. Every city, even small cities, have space efficient but uninspiring glass and aluminum grid boxes, good to see some in New York still try to do a little better. And just a few skips away is the building described in many textbooks as the best in urban design, ever, Rockefeller Center.
A polarizing design which indicates they did try, but I wish I could like it.
Soon views of the Empire State Building will be blocked from the north and from the west. The KPF design could have been much worse, but there’s nothing particularly distinguished about it to make up for the lost view.
And exactly where from the north and west are we losing the view of the Empire State Building because of this project? 520 is not blocking the view from the Top of The Rock, nor anywhere from the west side of Manhattan 🤷♂️
Have you been to the Top of the Rock lately to confirm? That was my first thought looking at this. It will take away the signature image we all go up there to see. Once it’s a bit warmer and the tower a bit taller, I plan to go up and see what impact it will have.
Either way, I’m a YIMBY and look forward to seeing this beauty go up.
Howard and GardenViewNYC, I visited the Rockefeller Center observatory in early January and saw the crane poking above the buildings east of the Empire State Building (to your left). There’s a good amount of air space between them, so it wont be blocked at all
My reference above to the loss of views isn’t from other observatories, such as Top of the Rock. 520 Fifth will block views from the north at STREET level.
The behemoth that’s replacing the Hotel Pennsylvania will block pedestrian-level views west of Seventh Ave. of the Empire State Building.
And thanks to the east side up-zoning, street-level views of the Chrysler Building from the west will be blocked as the Grand Hyatt is replaced by a supertall at Lexington & 42nd.
Are they using union labor trades? I hope so. The union construction industry in this city is hurting all over. Great looking building, I just hope it’s union trades building it.
I like the building, but there should be a tax for their lack of density. One thousand feet and only 98 residencies?
The apartments will probably be large with high ceilings. Plans were probably filed before rules changed regarding the height of service floors. That’s why only 98 apartments occupy 1000 feet.
1000 feet and 98 units? Smh
I guess 4,000 square foot apartments in midtown is better than as a combination of existing units in some other neighborhood that I would actually like to live in. The average unit size on this building still gets me though.
As i’ve said previously, tax condos on a scale of both value and unit size. You want a 10,000 square foot penthouse? Then you will pay extra for it.
Value alone will do just that. More sqft brings with it a price premium and property taxes that match, so you’re just suggesting we make a complex tax code even more complex, when instead it should be simplified.
And the tax review this brings in will be several times greater than the previous building or the lot that has sat vacant for 10 years. So why complain.
Correction, “Tax Revenue” not “Tax Review”
Gorgeous new addition to Midtown’s skyline!
Looks nice, glad it isn’t just glass like most of the the awful Hudson yards stuff. However, it better not block my view of the Empire!
Everybody complains about views of the ESB getting blocked….maybe they should build structures that are more like it, then we would not have to keep hearing this
In order to build structures like the ESB the zoning would have to be changed, or at least restored to pre-1961 zoning revisions. The beauty of traditional NYC skyscrapers is due to the 1916 zoning law. The post-’61 revisions produced the anonymous slabs and unpopular windswept plazas.
I need to looked closely on installation of the prewar-inspired façade, beautiful feeling that never disappointed with arched entrance: Thanks to Michael Young.
I believe this building is located on the southeast corner of 43rd Street and 5th Avenue. The dimensional stepped arched panels of the facades are a pleasant change from the ubiquitous flat facades of most new buildings in NYC, but the arch panel treatment looks to be too uniform which doesn’t break up the massive bulk of the building. Also, why are joints in arched panels so wide? Will they be capped or covered. Does the building move that much or are the wide loints just sloppy construction detailing. These details are awkward and spoil the flow of the arched panels. We will need to see what happens.
Northwest corner.