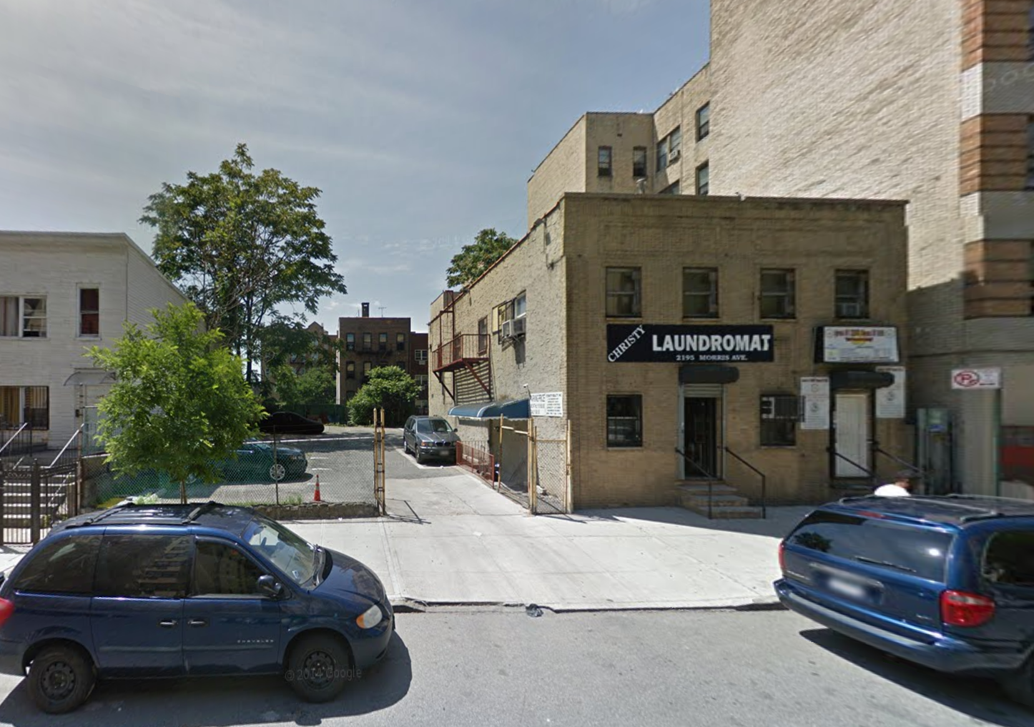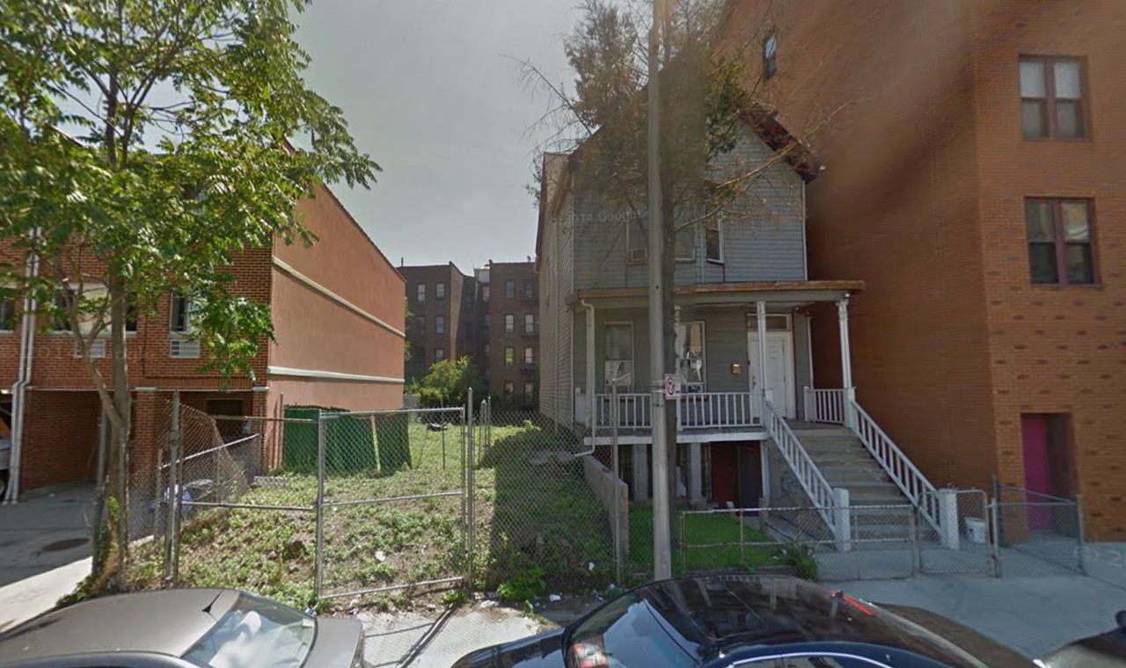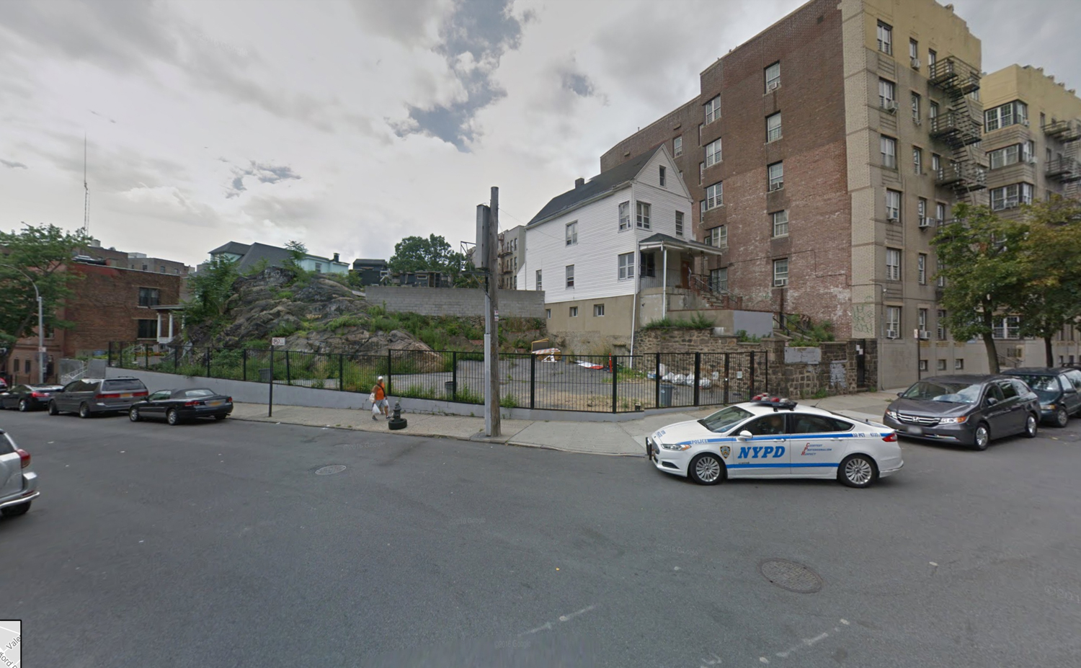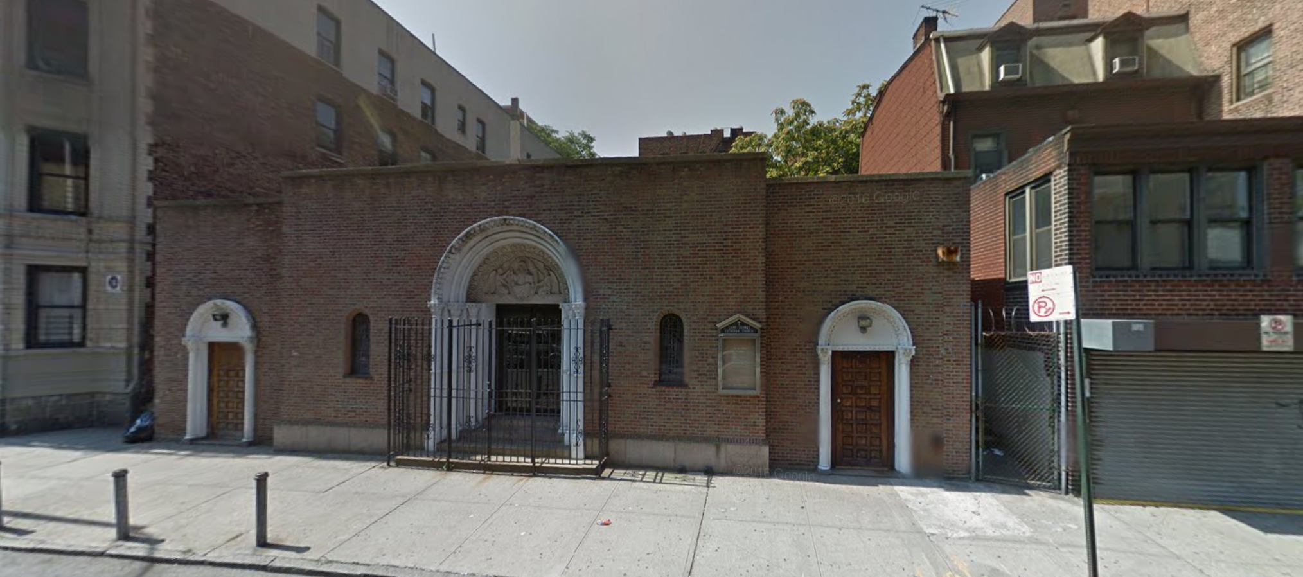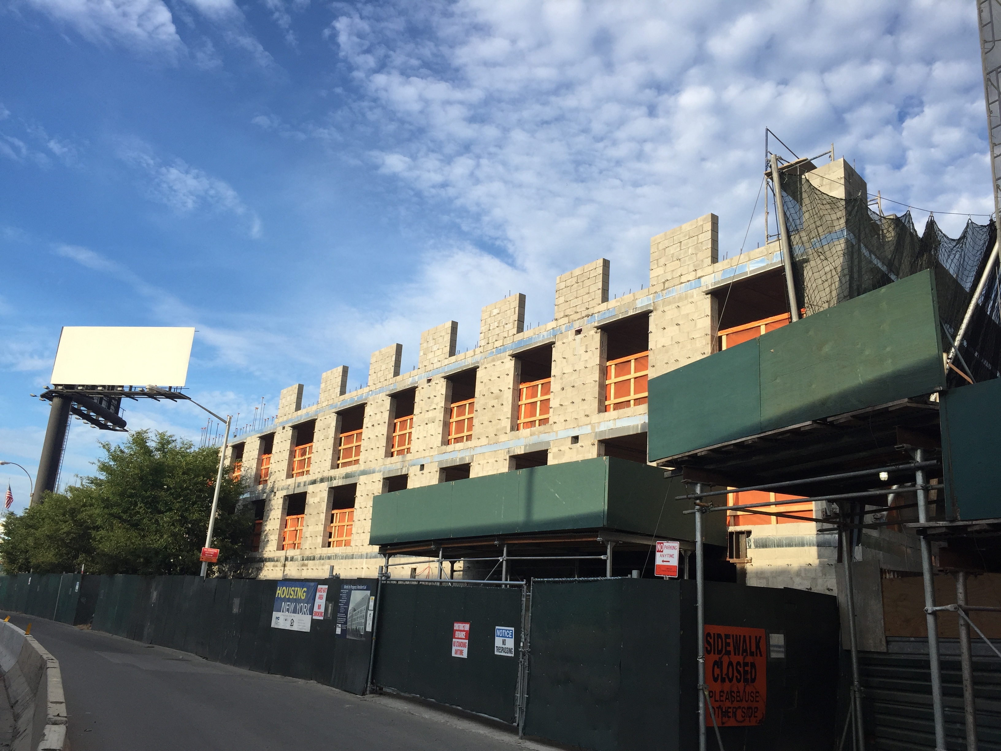A rendering has surfaced of the planned 12-story, 91-unit residential project at 329 East 132nd Street, in the South Bronx’s Mott Haven section. It comes as the Altmark Group and JCAL Development secured $22.1 million in construction financing, Commercial Observer reported. The latest building permits, which YIMBY first reported on in 2015, show the new building will encompass 71,912 square feet. Its residential units, which will be market-rate rental apartments, should average 738 square feet apiece. Amenities include a fitness center, a lobby lounge, an outdoor recreation space on the ground floor, storage for 46 bikes, a 37-car parking garage, and a roof terrace. Aufgang Architects is behind the architecture. Foundation work was underway in May and completion is expected in early 2018.

