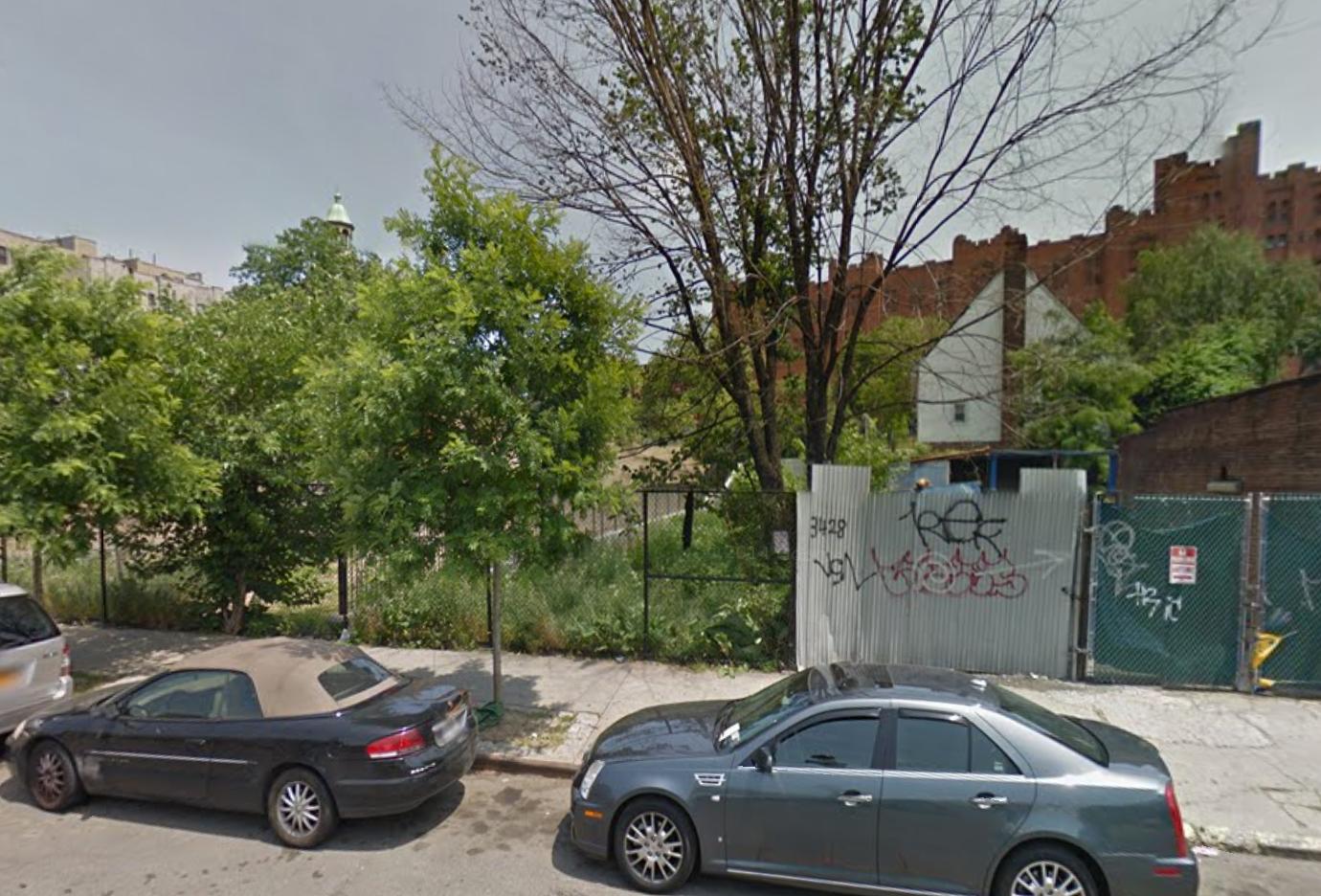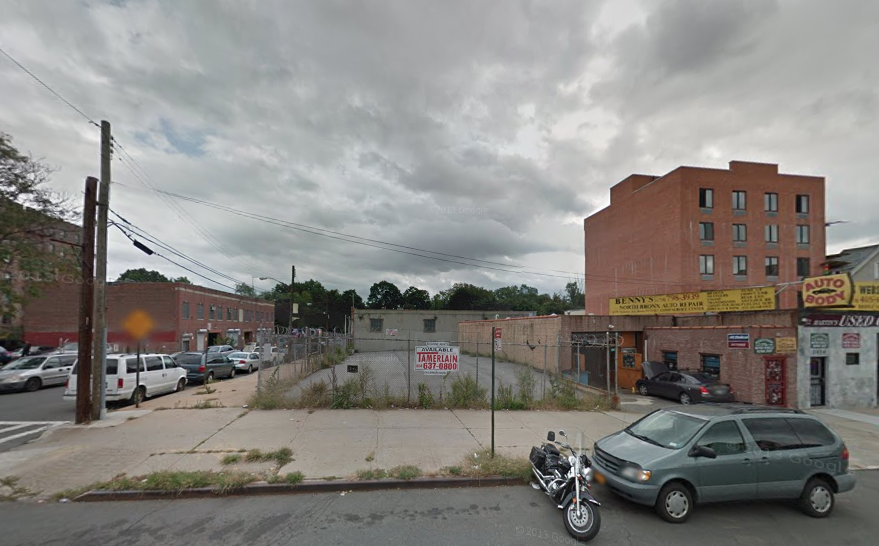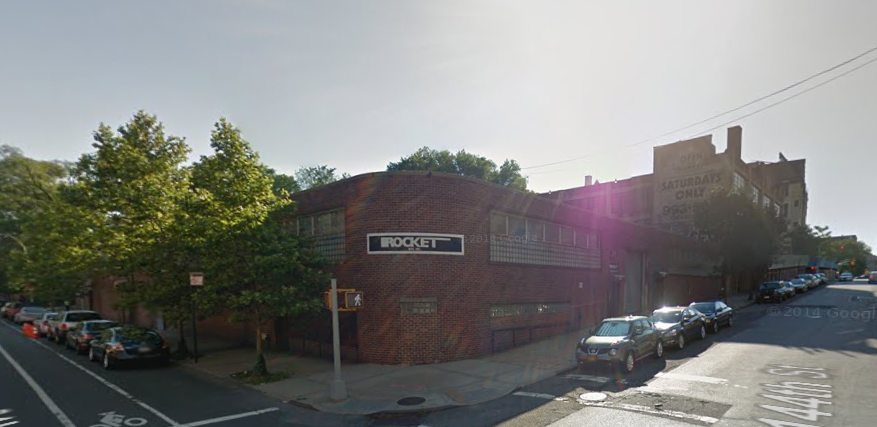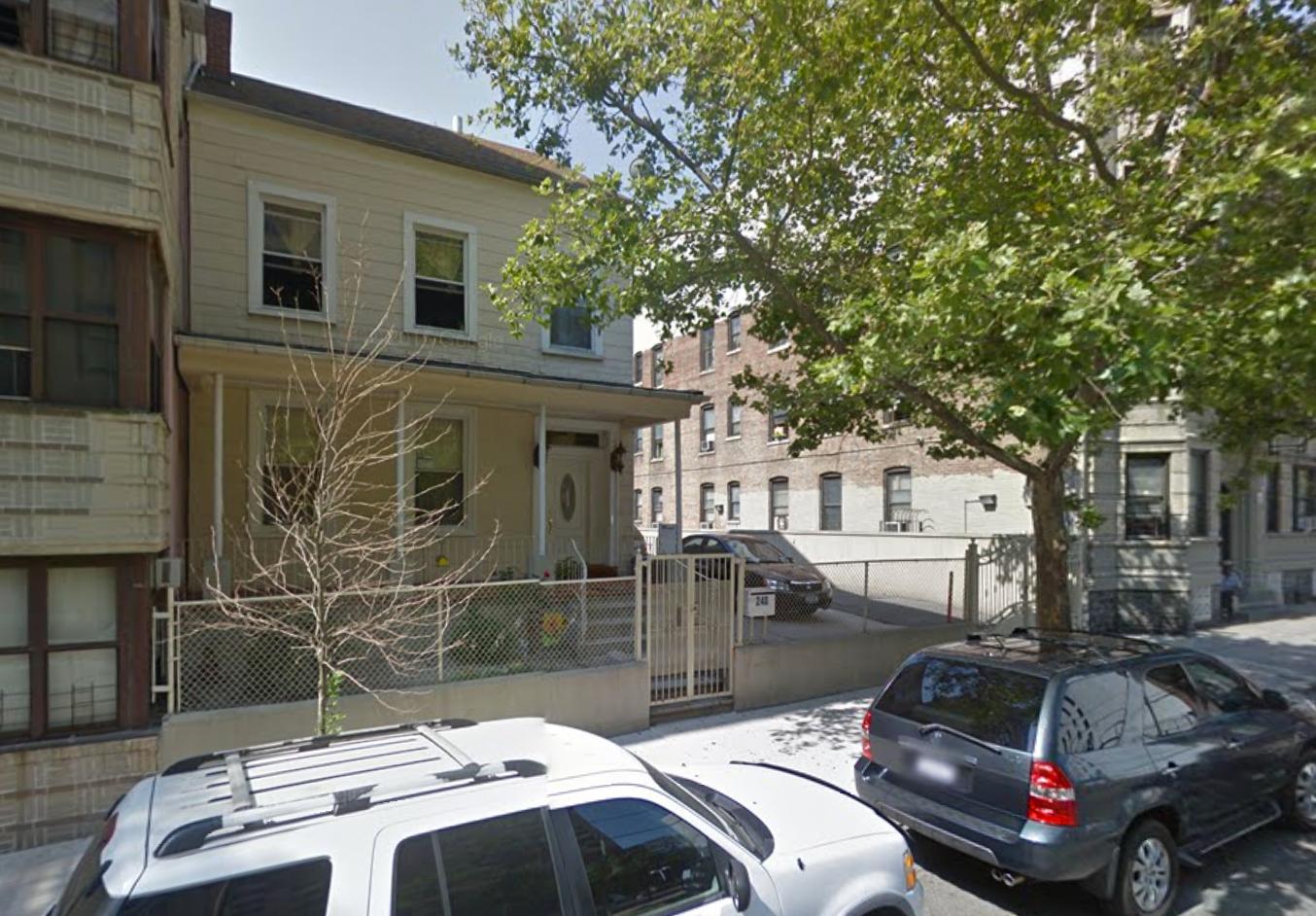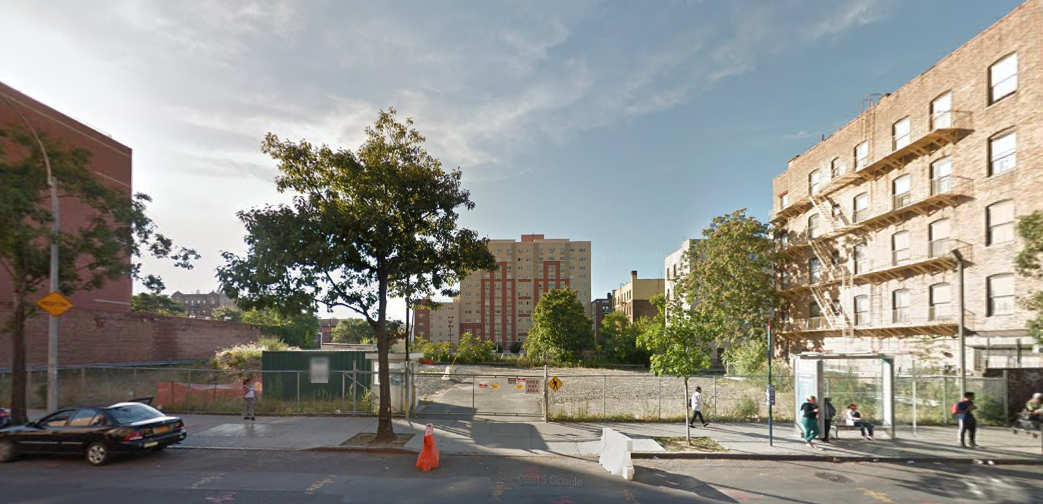Four-Story, 11-Unit Residential Project Planned At 3430 Third Avenue, Morrisania
Property owner Franc Gjini has filed applications for a four-story, 11-unit residential building at 3430 Third Avenue, in Morrisania, located on the block between East 166th and 167th streets. The development will measure just 6,518 square feet in total and its residential units will average 593 square feet apiece, indicative of small rental apartments. The ground floor will host two apartments and the floors above will contain three apartments each. Pelham, N.Y.-based Fred Geremia Architects & Planners is the architect of record. The 25-foot-wide lot has long been vacant.

