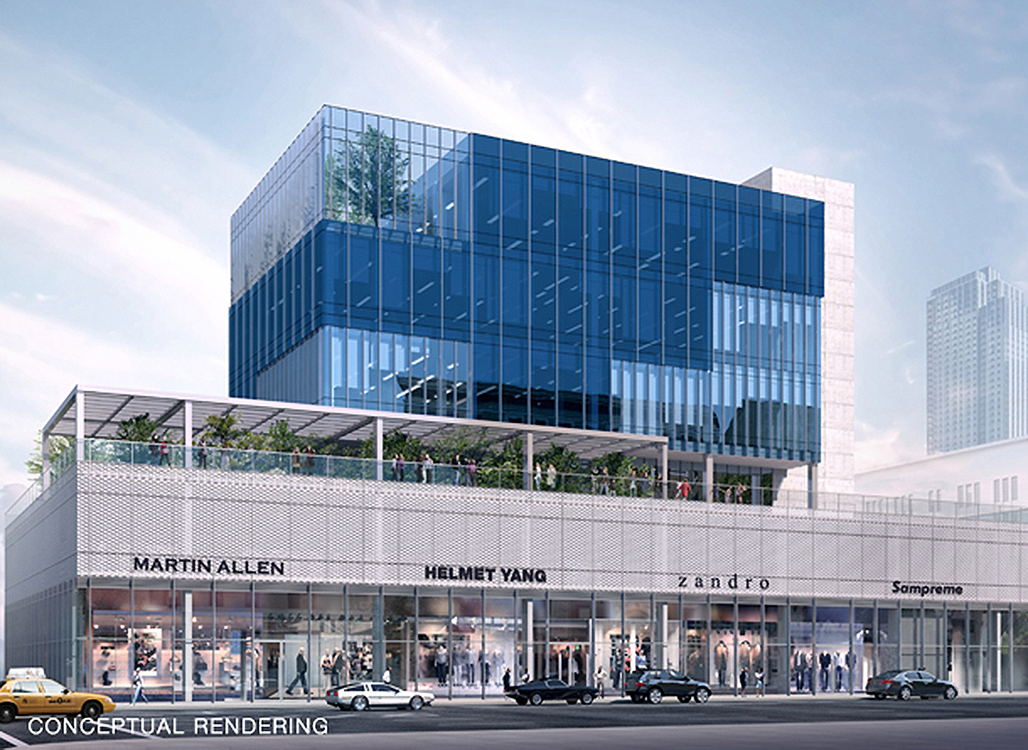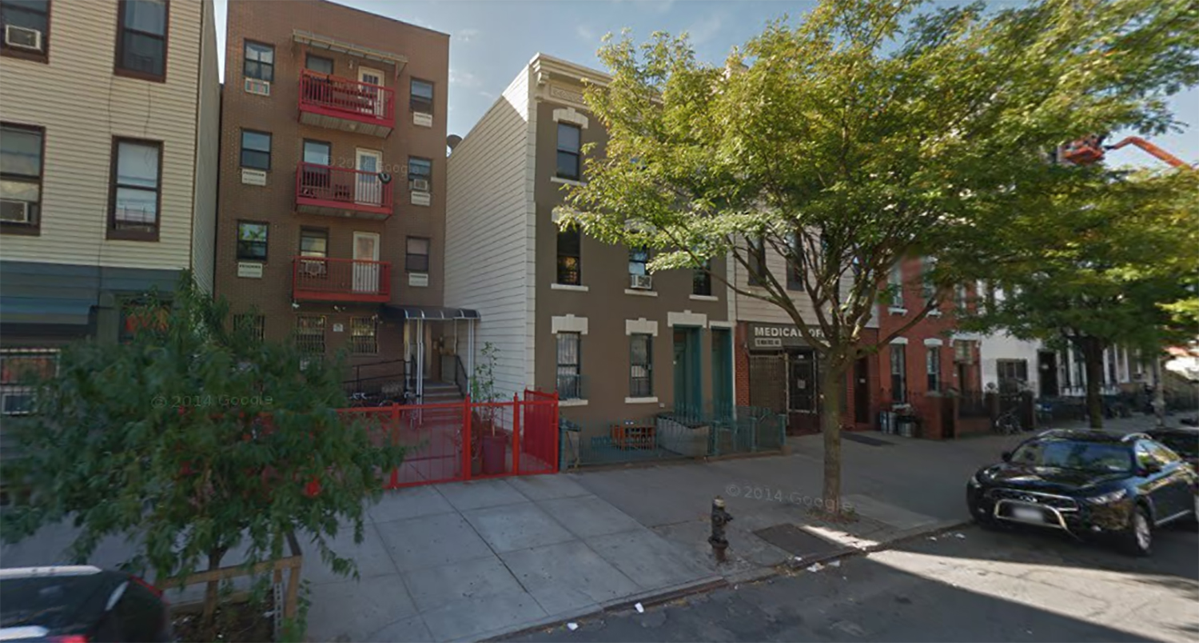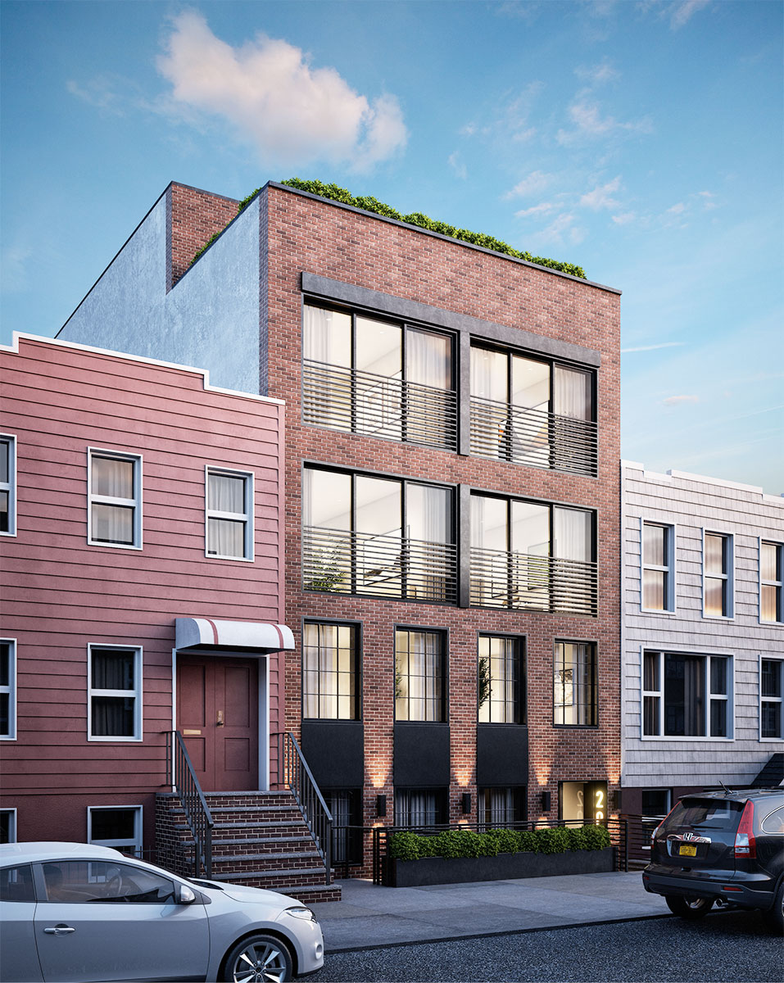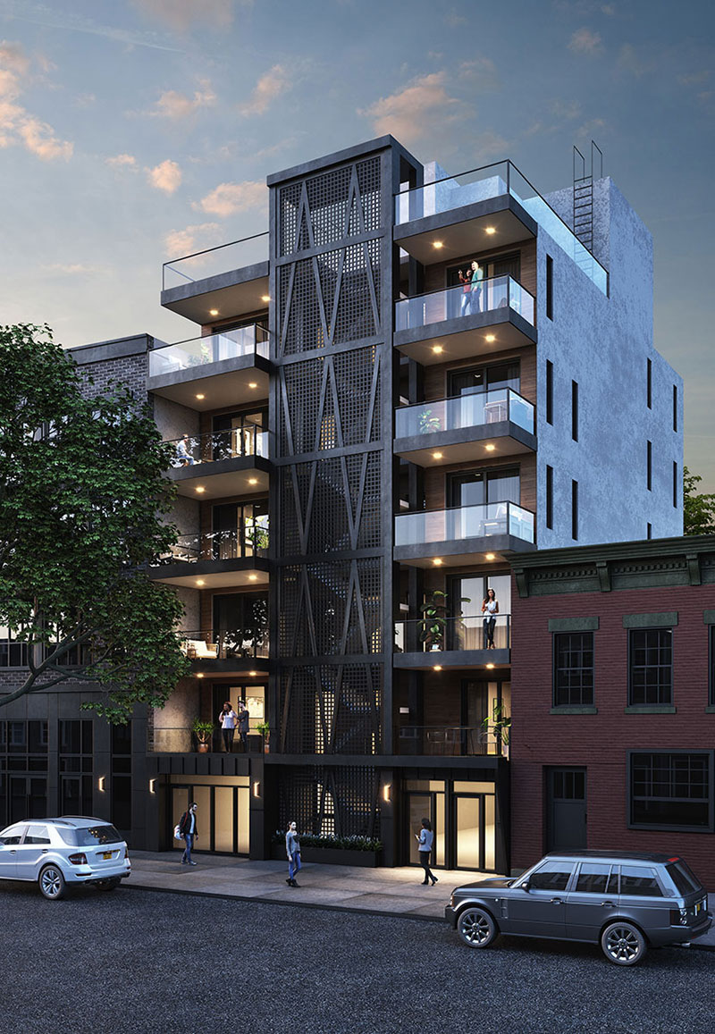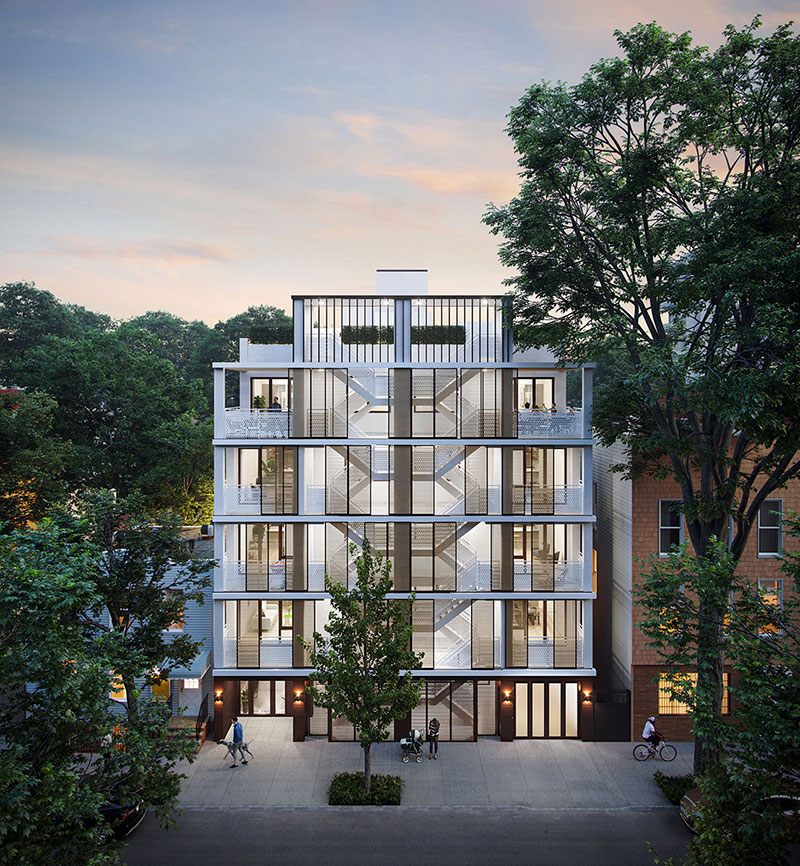200 Kent Avenue’s Glass Façade Work Wraps Up in Williamsburg, Brooklyn
Façade work is moving along on 200 Kent Avenue, a full-block development in Williamsburg, Brooklyn. The six-story, 83-foot-tall development is bounded by Kent Avenue, River Street, Metropolitan Avenue, and North Third Street, and is only one block away from the East River. The reinforced concrete structure is designed by ME Architect P.C. and developed by Cornell Realty Management. The lot was purchased for $33 million by two anonymous entities in the summer of 2016.

