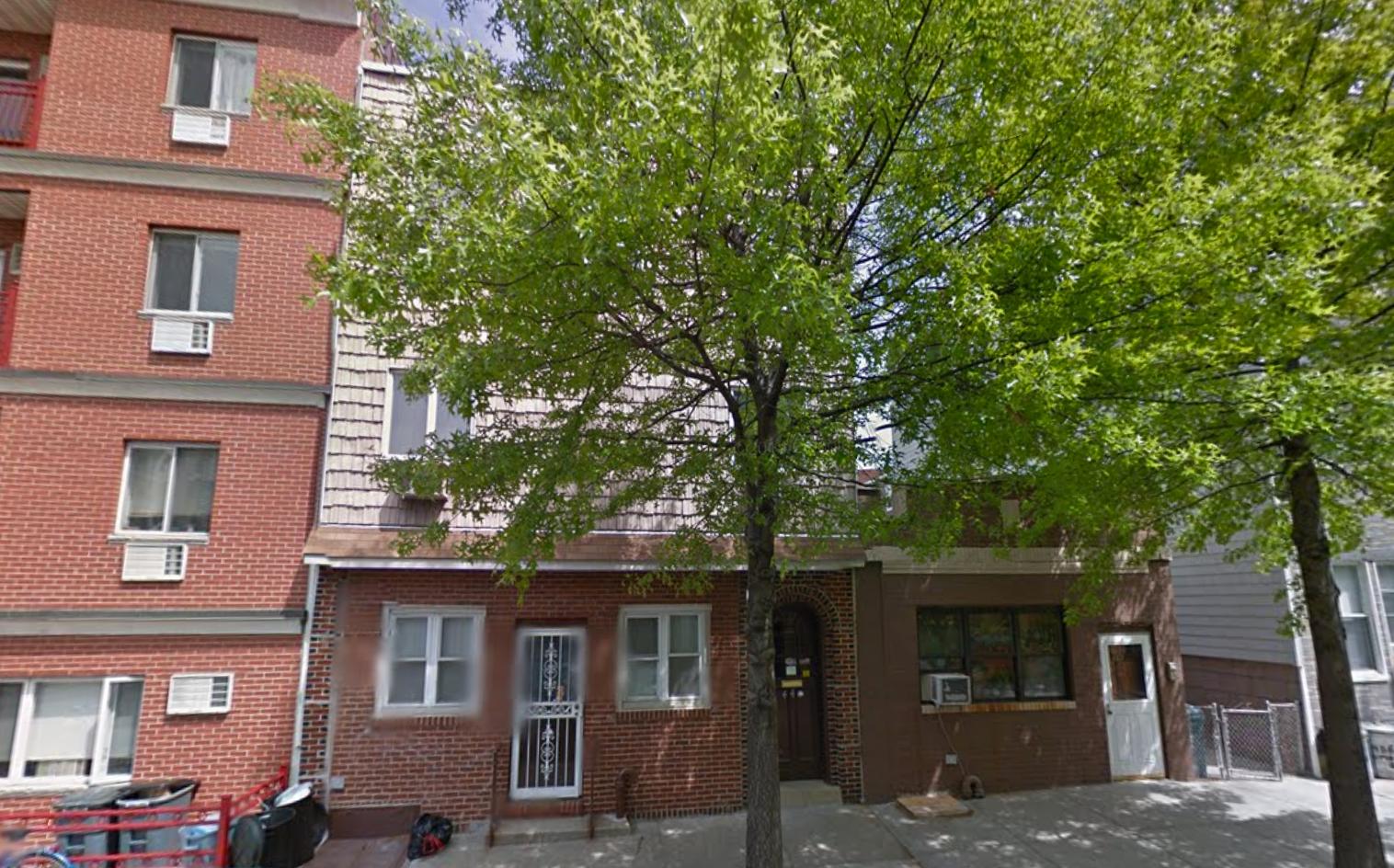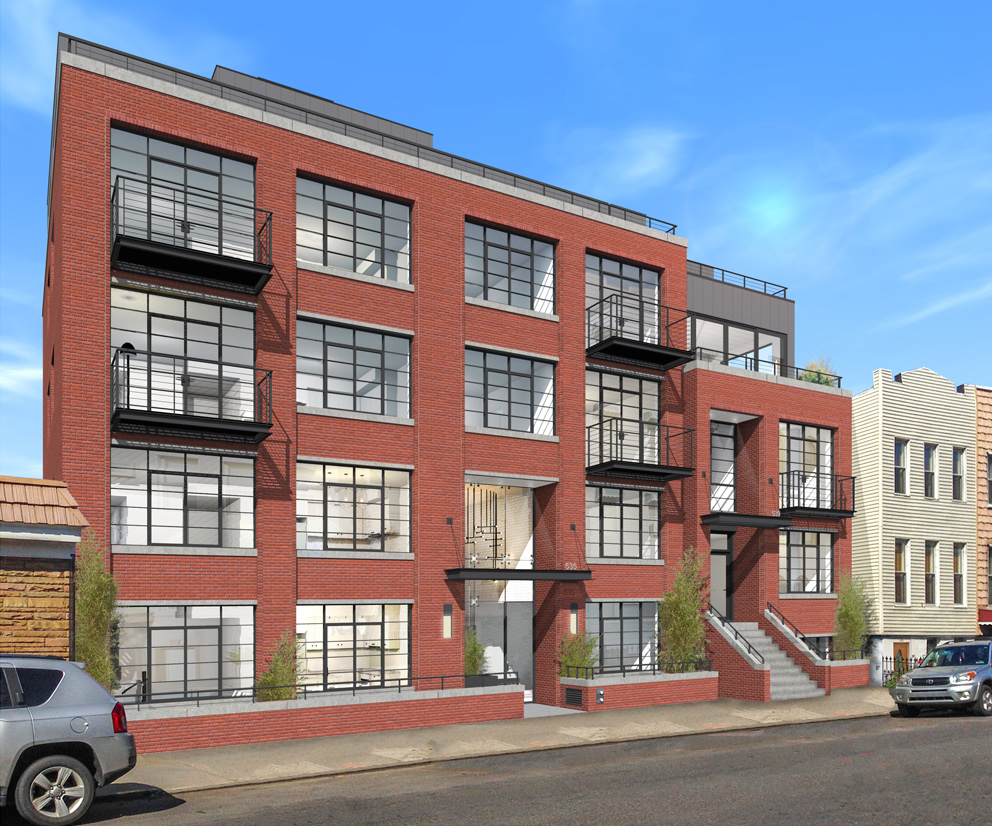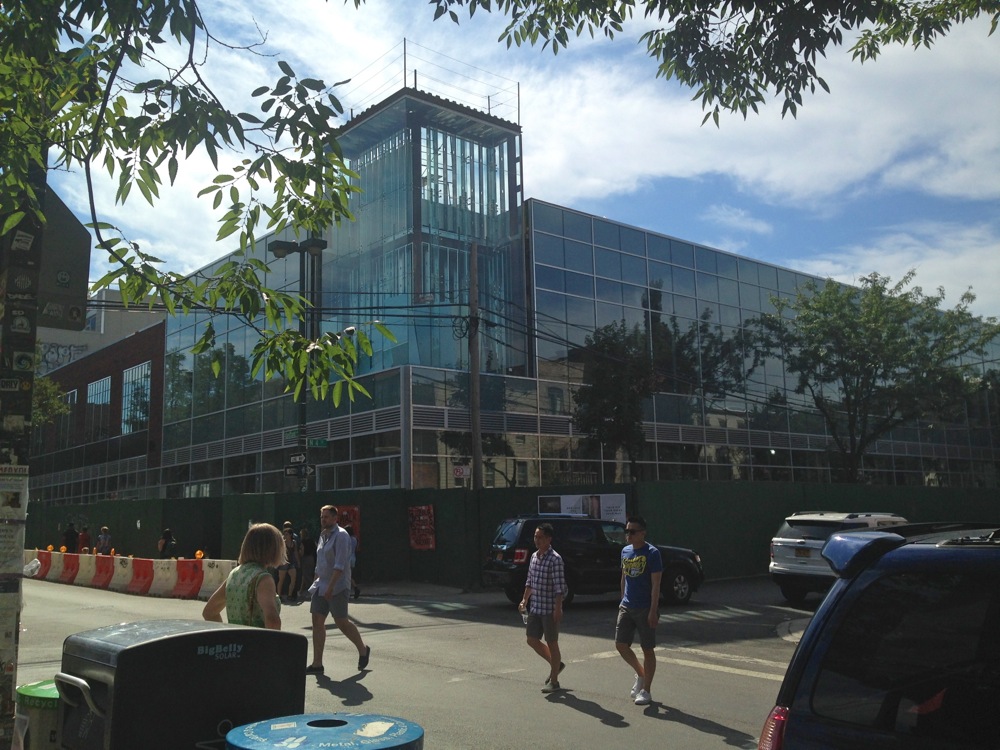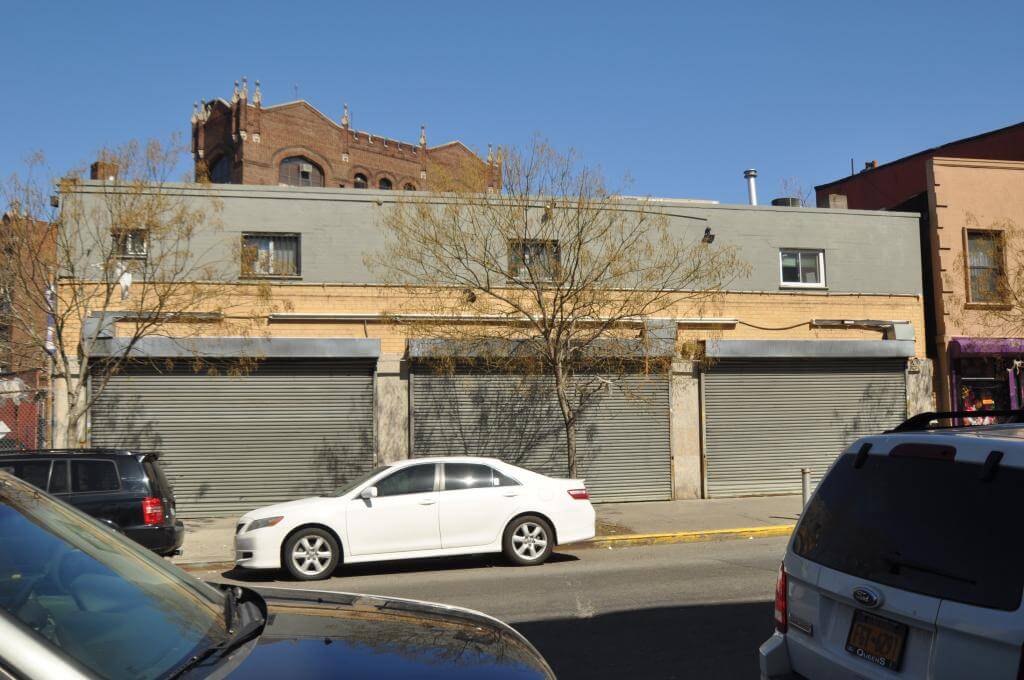Three-Story, Six-Unit Residential Building Planned At 438 Humboldt Street, Williamsburg
Sanjana Shiraz, operating under an anonymous LLC, has filed applications for a three-story, six-unit residential building at 438 Humboldt Street, in northern Williamsburg, four blocks from the L train at Graham and Metropolitan avenues. The building will total 9,936 square feet, and units will be split up two per floor, except the top-floor units, which will also share a mezzanine level. Condominiums are likely planned, as units will average a relatively spacious 1,656 square feet apiece. New Jersey-based Schneider Associates is the applicant of record, and a three-story townhouse must first be demolished.





