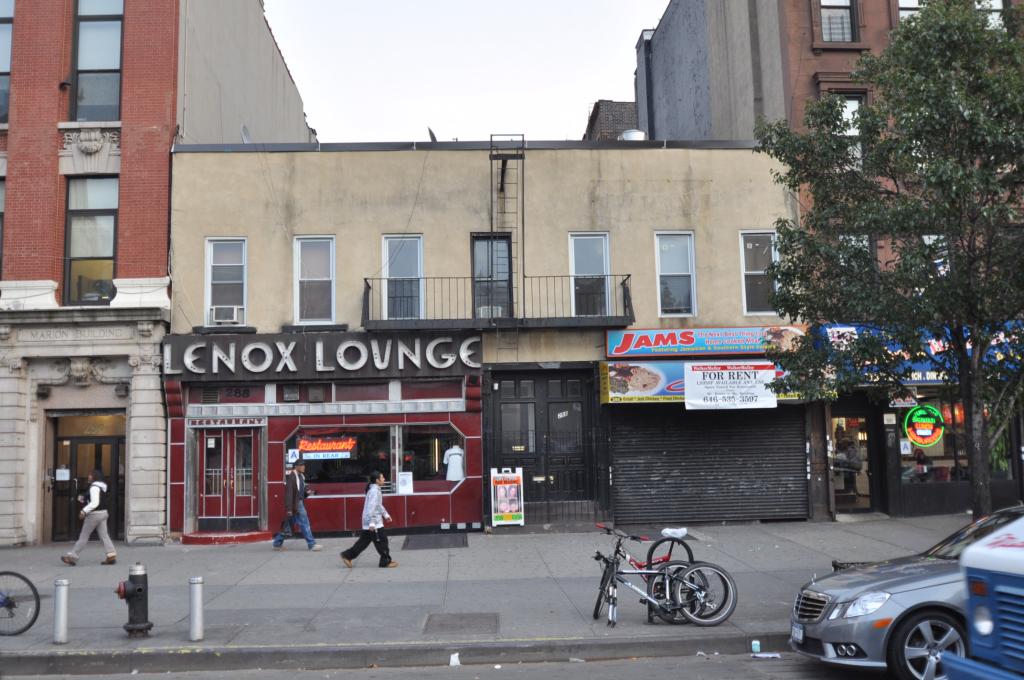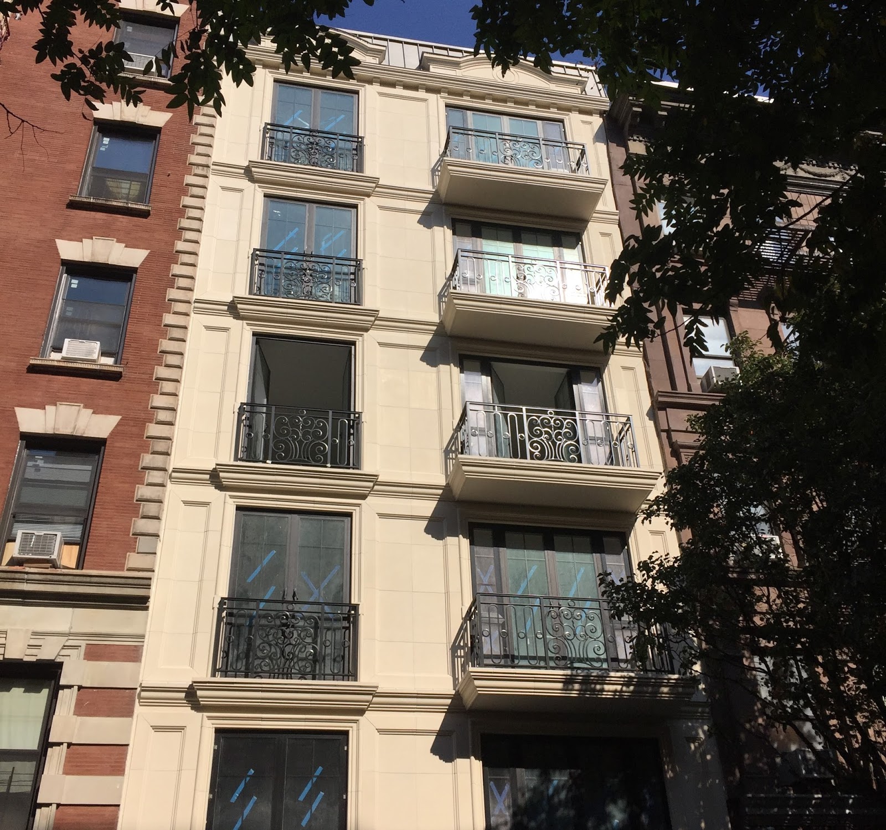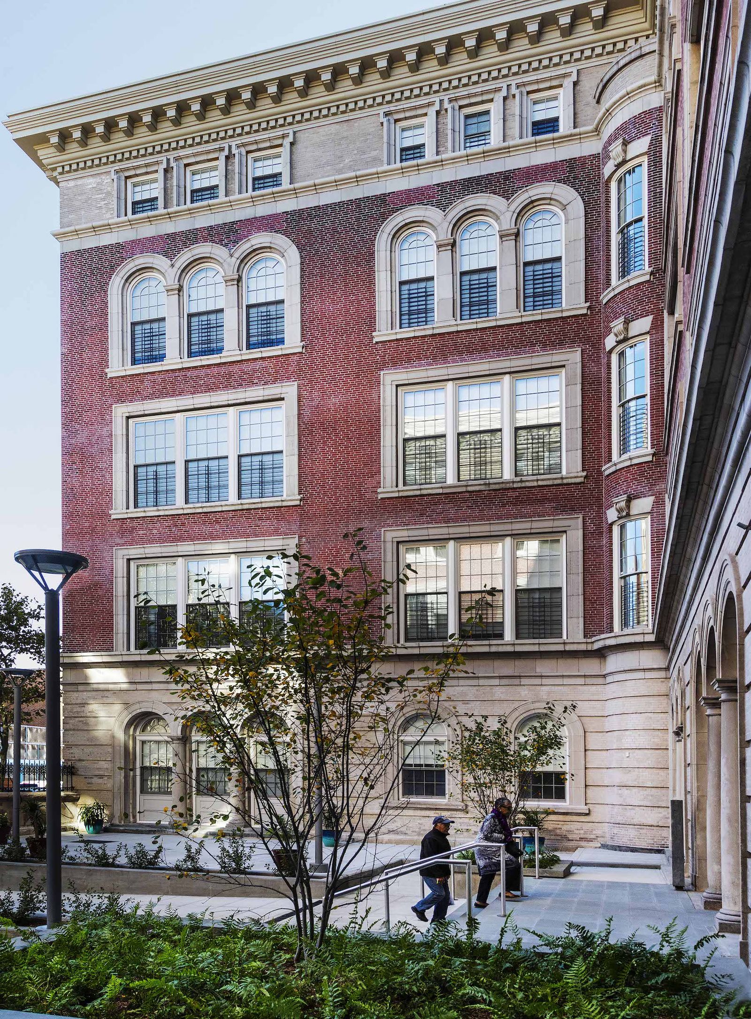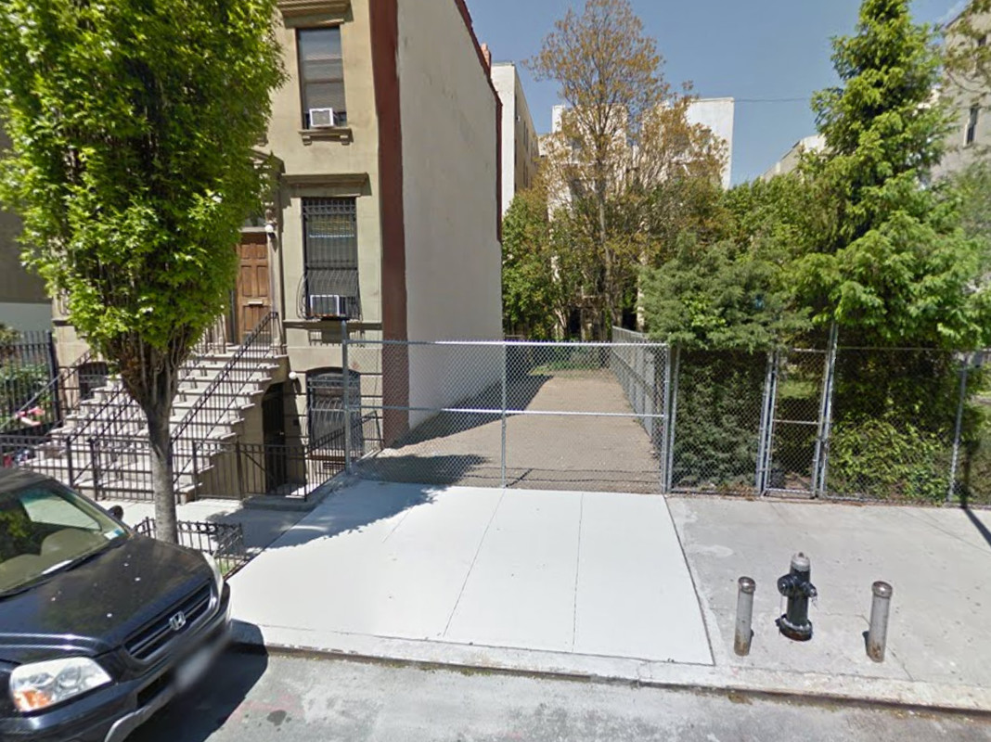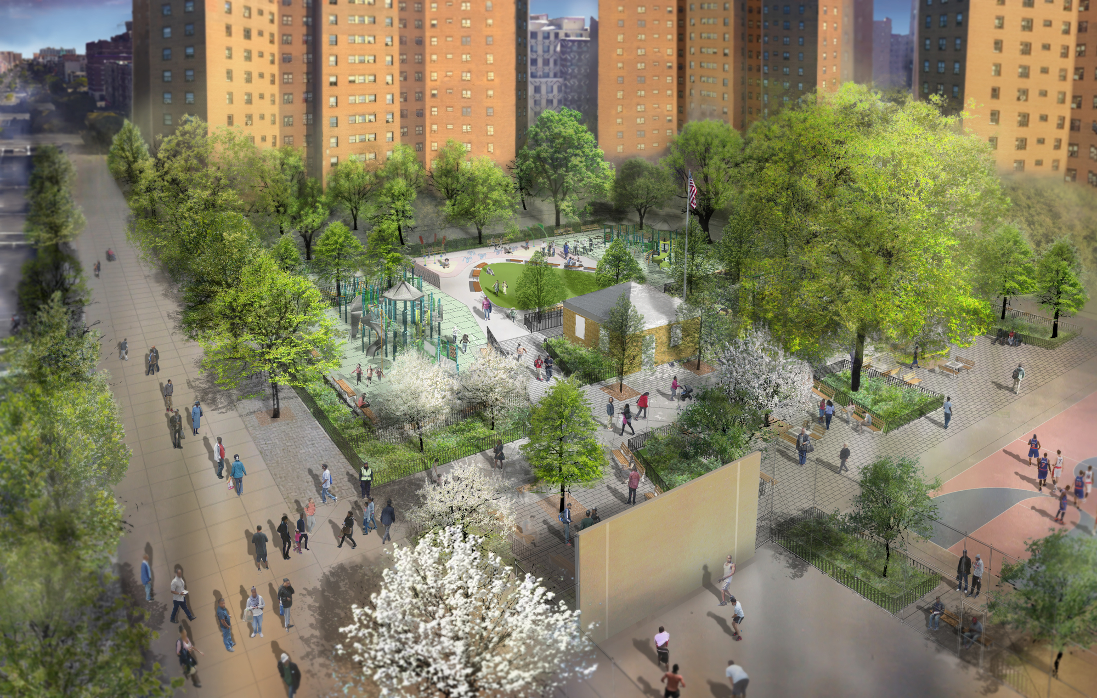Four-Story, 19,000-Square-Foot Commercial Building Filed at 286 Lenox Avenue, Harlem
An anonymous Midtown East-based LLC has filed applications for a four-story, 18,987-square-foot commercial building at 286 Lenox Avenue. That’s between East 124th and 125th streets in Harlem. The project will include 15,012 square feet of commercial space in total. Retail space will be located on the ground floor, followed by office space on the second through fourth floors. Staten Island-based Gambino+LaPorta Architecture will design the 58-foot-tall structure. The 44-foot-wide, 3,792-square-foot property is occupied by a two-story commercial building. Demolition permits haven’t been filed.

