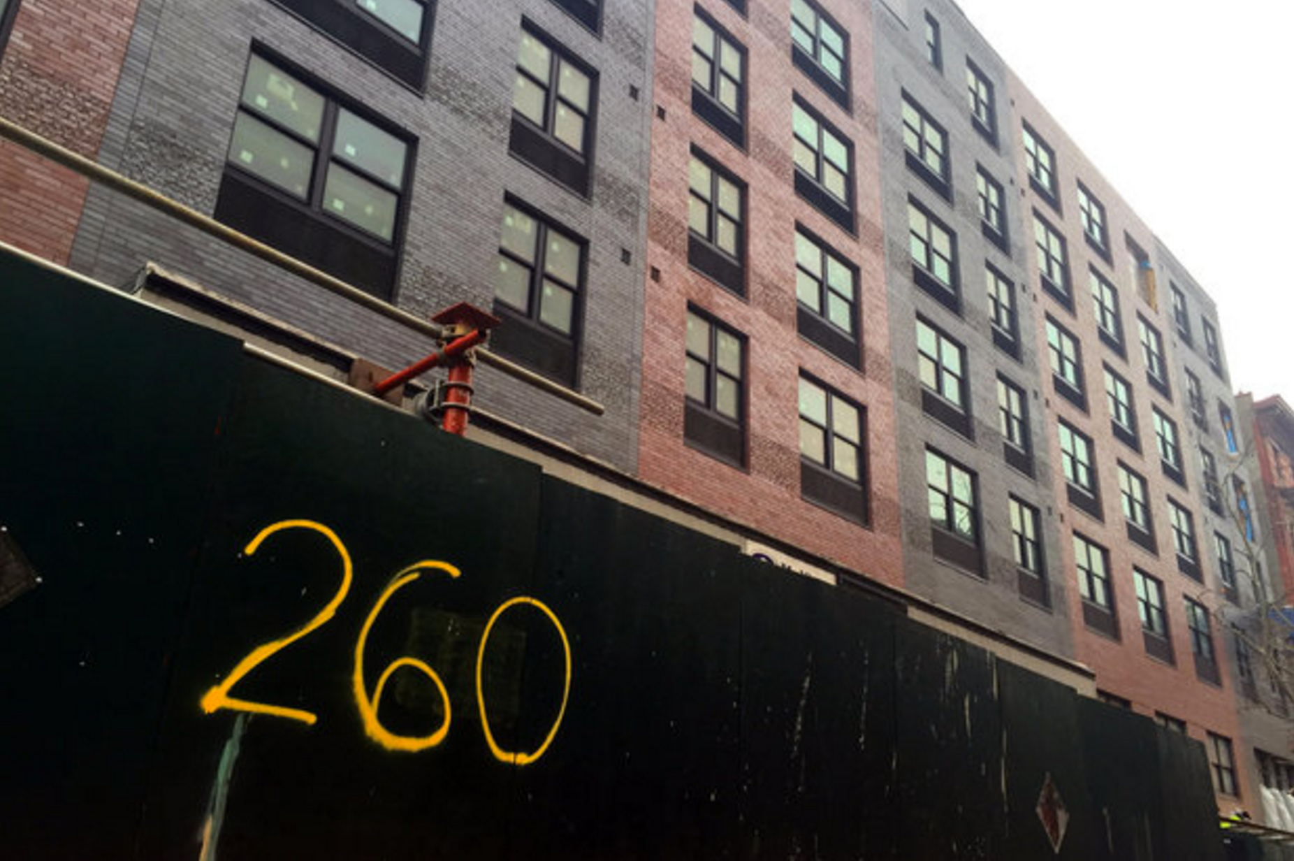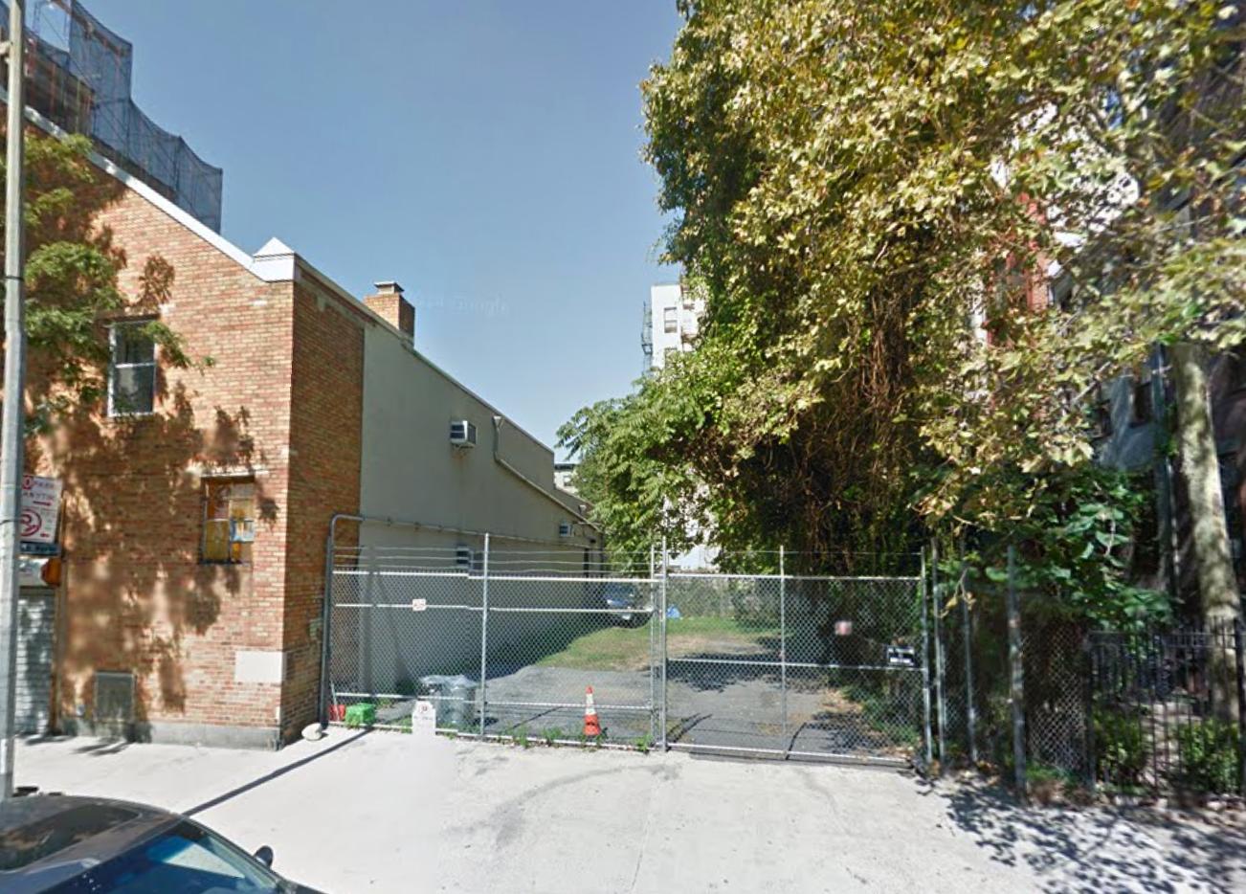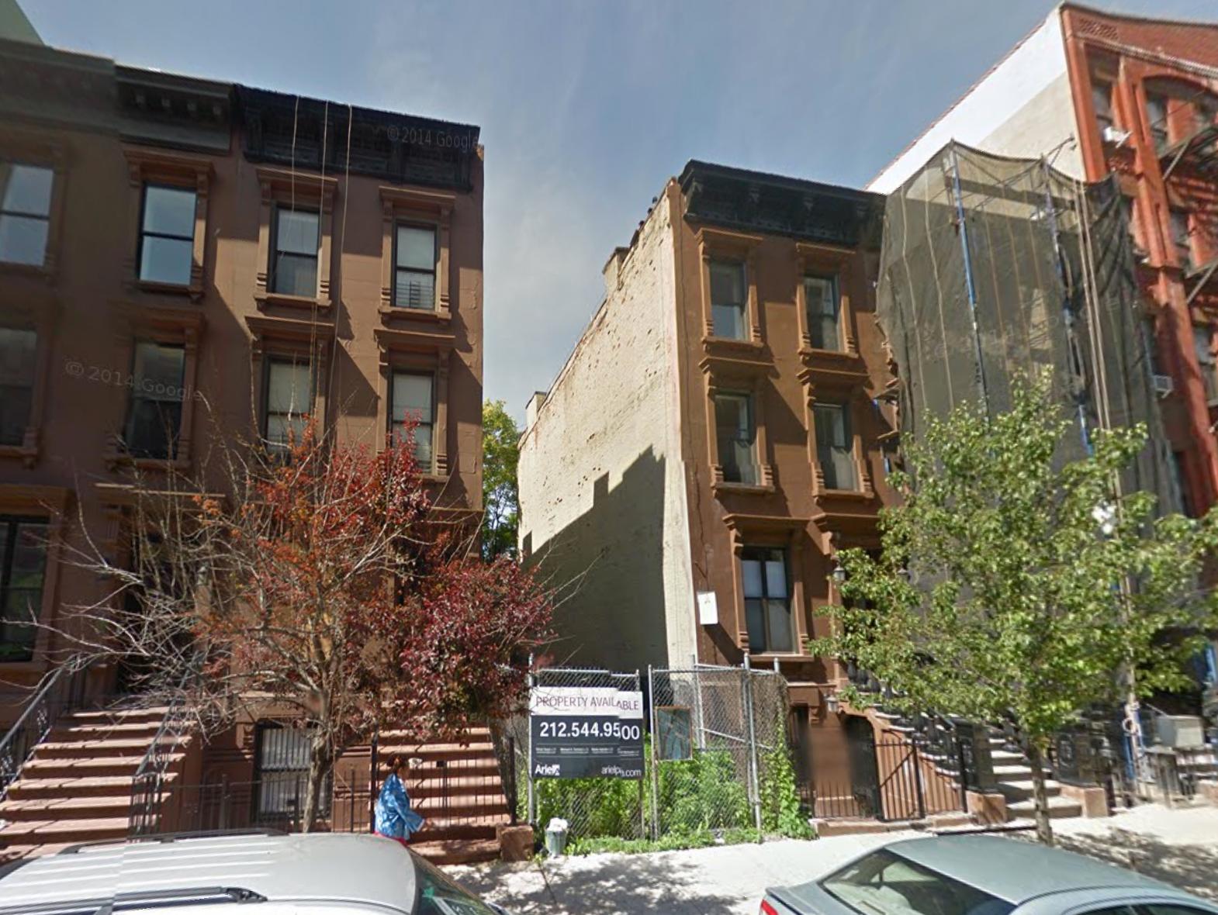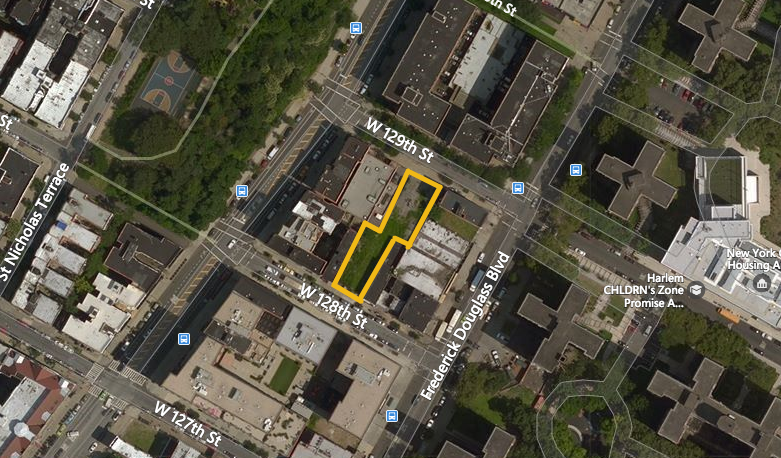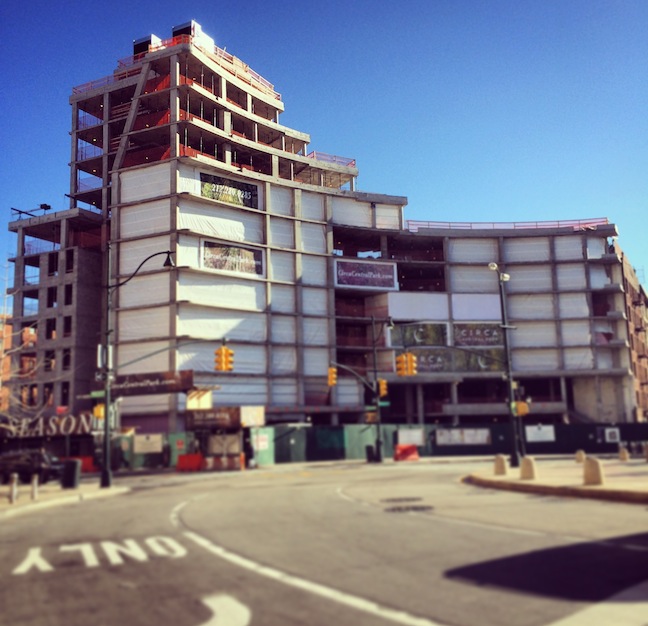Seven-Story, 50-Unit Mixed-Use Building Wraps Up Construction At 260 West 153rd Street, Harlem
In Early 2015, YIMBY revealed renderings of L+M Development Partners’ planned seven-story, 50-unit mixed-use building at 260 West 153rd Street, in Harlem. Since then the project has wrapped up construction, according to DNAinfo. The 75,484 square-foot structure is completely clad in brick façade and its windows have been installed. There will be 14,331 square feet of community facility space on the ground and second floors, which will be occupied by a day care and offices for a local community organization. The apartments above will all rent at below market-rates. Thirty-four of them – studios, one-, and two-bedrooms – are already listed on the affordable housing lottery. Curtis + Ginsberg Architects is behind the design and occupancy is expected within the coming months.

