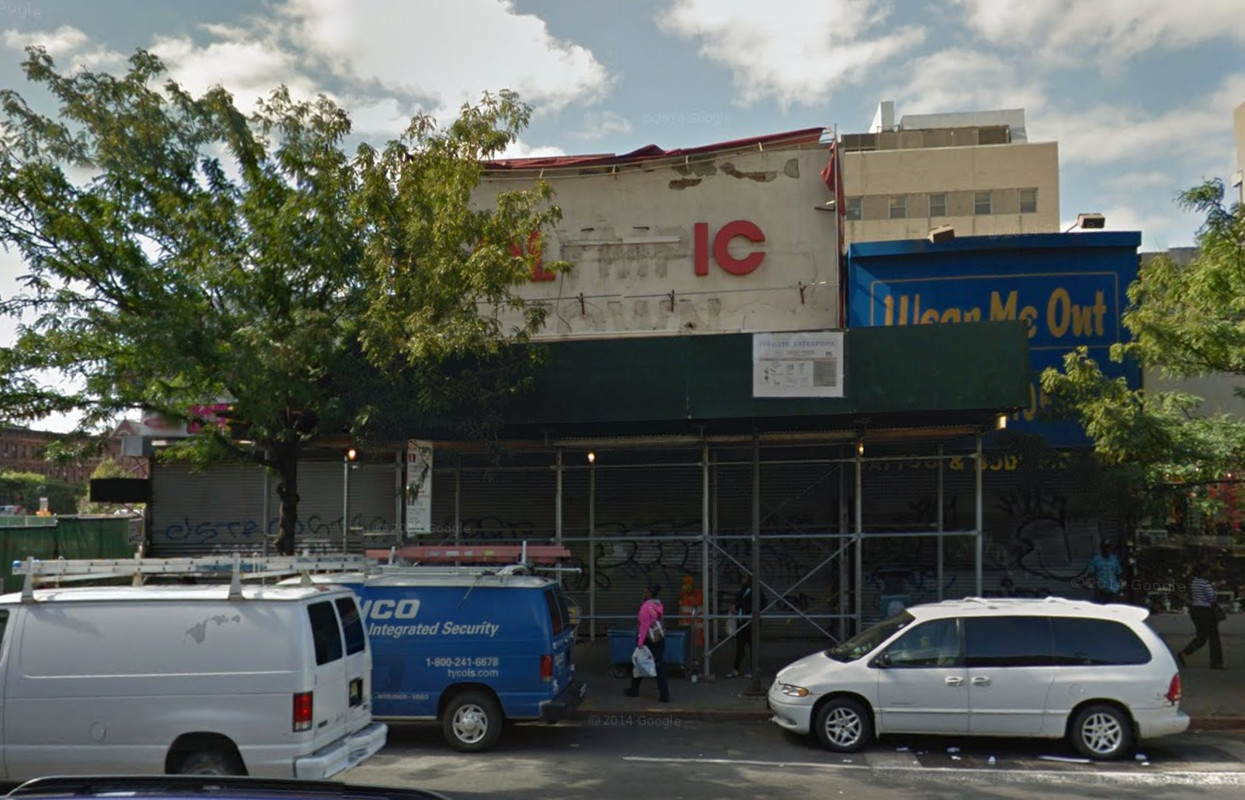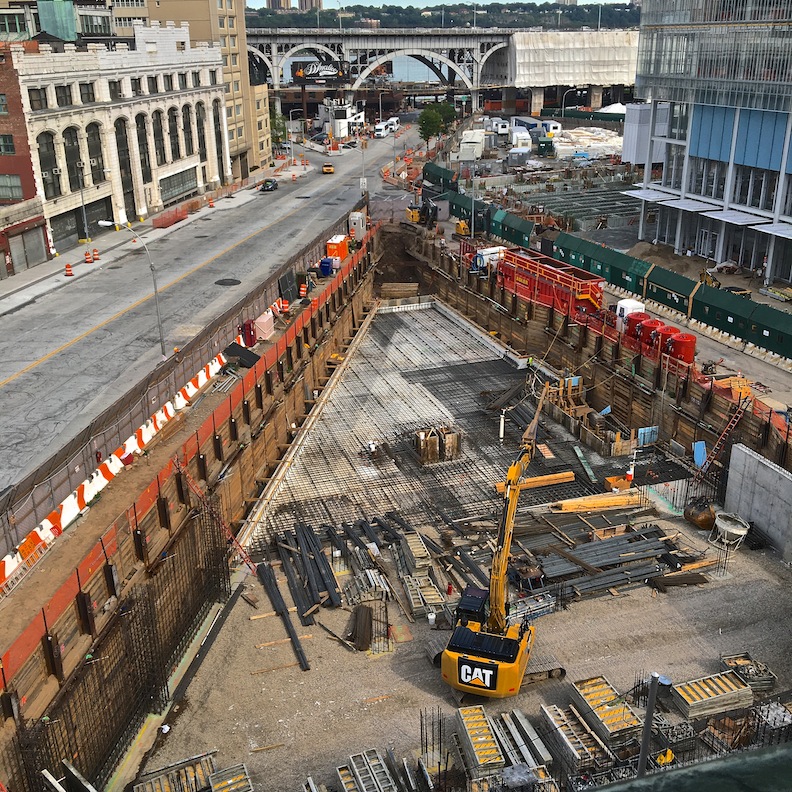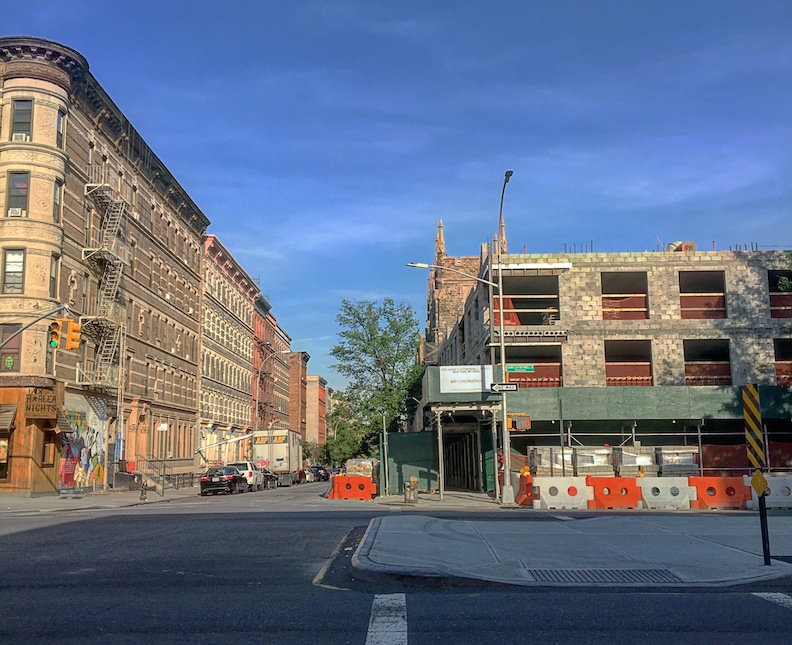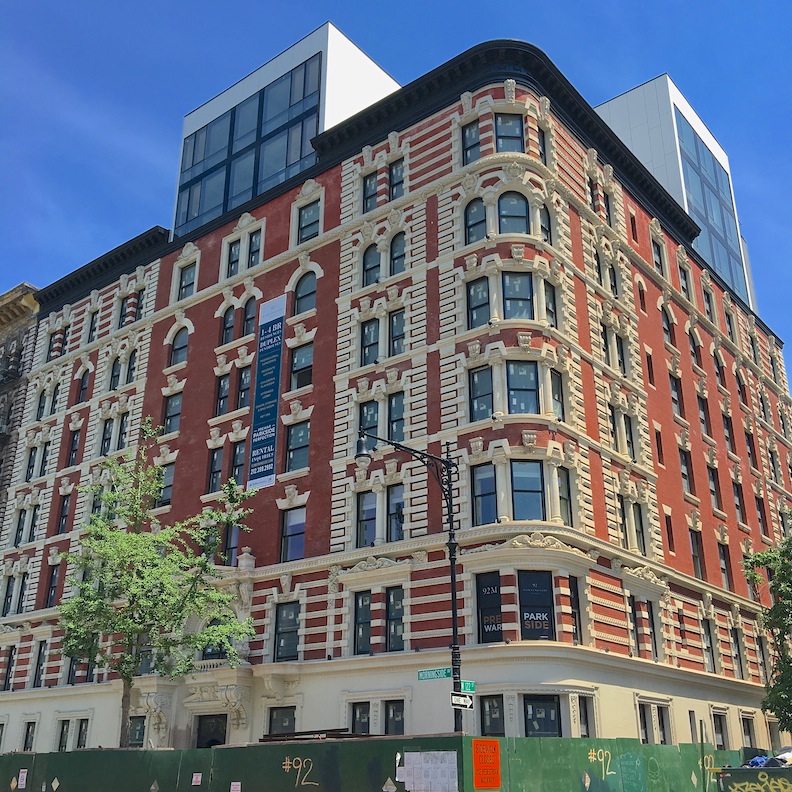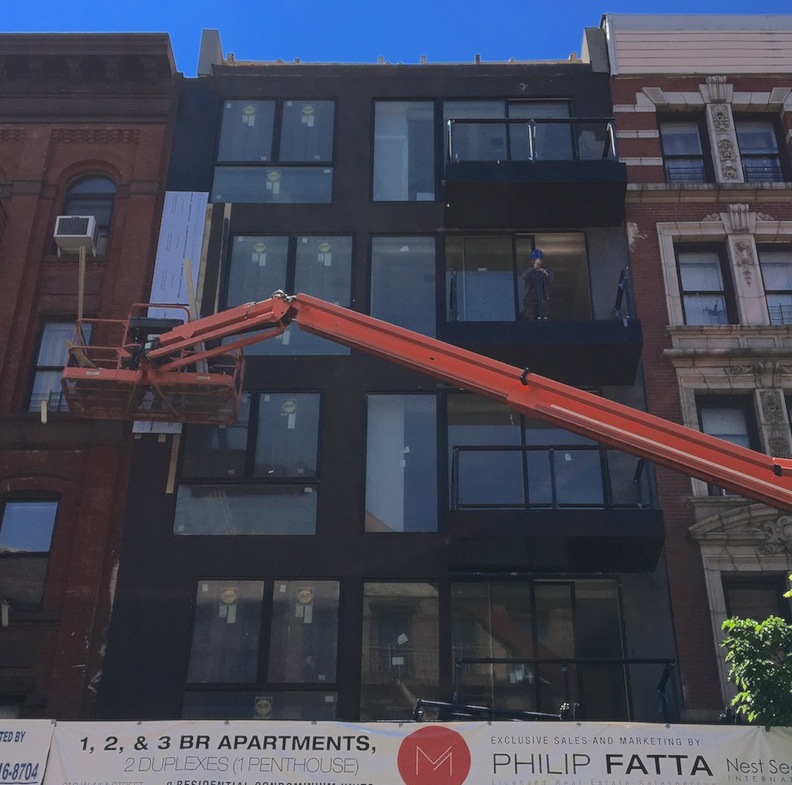Two-Story, 22,000-Square-Foot Retail Building Planned at 114 West 125th Street, Harlem
Meatpacking District-based Saab Management Company has filed applications for a new two-story, 22,347-square-foot commercial-retail building at 114 West 125th Street, in Harlem. The structure will feature retail space on both floors, with tenant storage space located in the cellar level. Adrian R. Figueroa’s Hudson Square-based SRA Architecture + Engineering is the architect of record. The project would rise on a 30-foot-wide, 3,000-square-foot plot currently occupied by a dilapidated retail structure, most recently leased to Olympic Town. Demolition permits were filed in February. The site is adjacent to the newly completed six-story retail complex at 100 West 125th Street.

