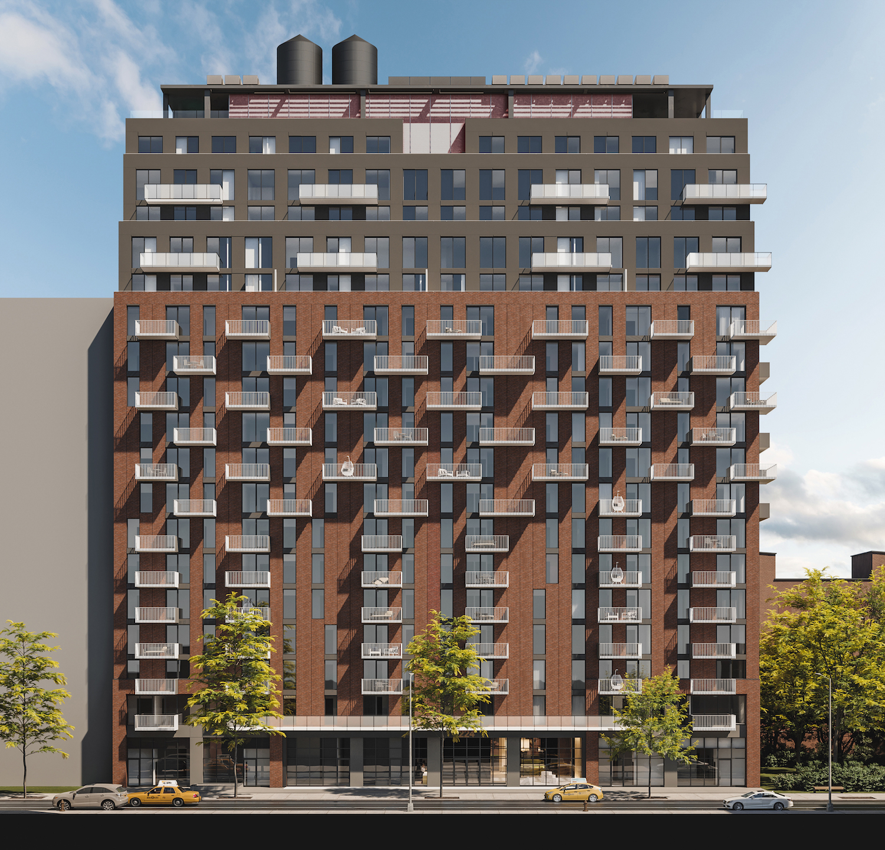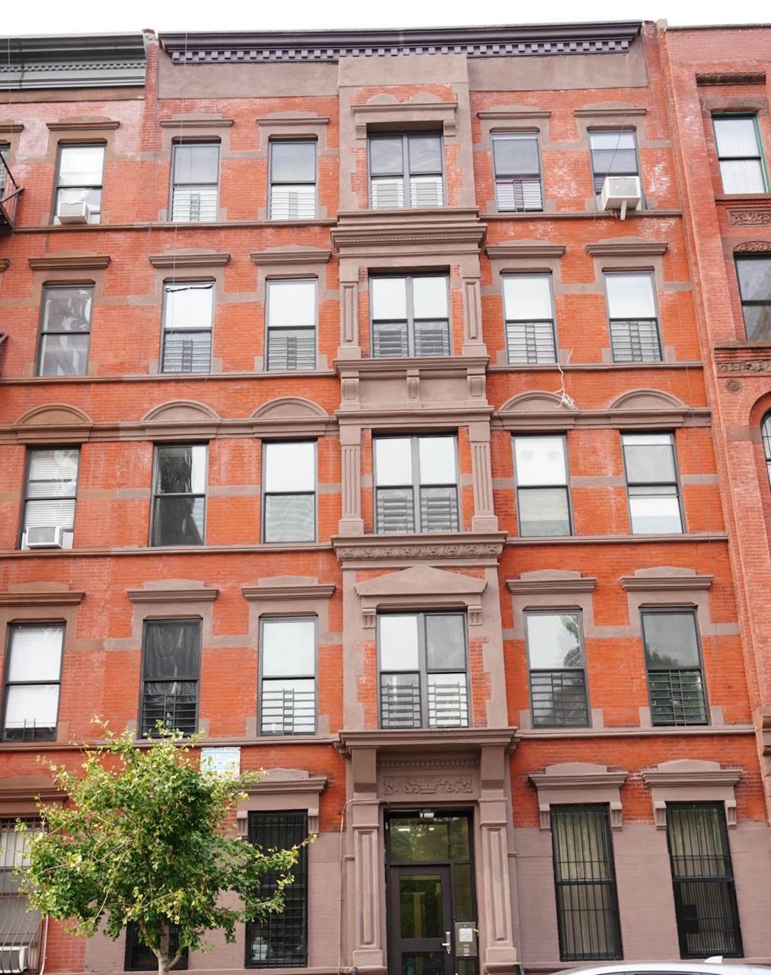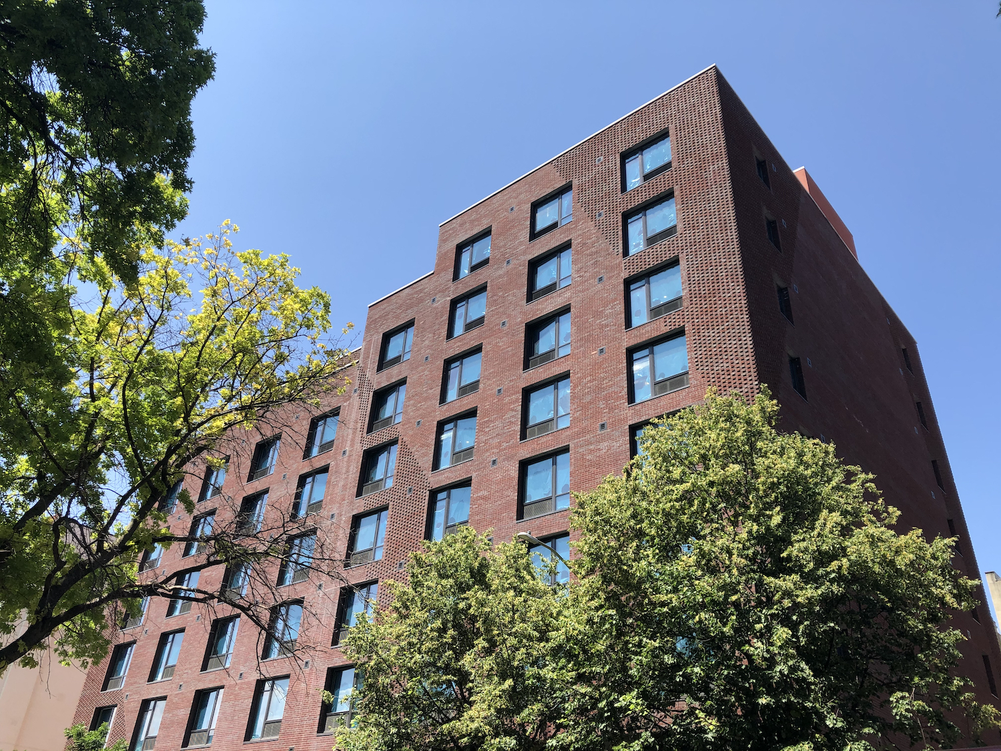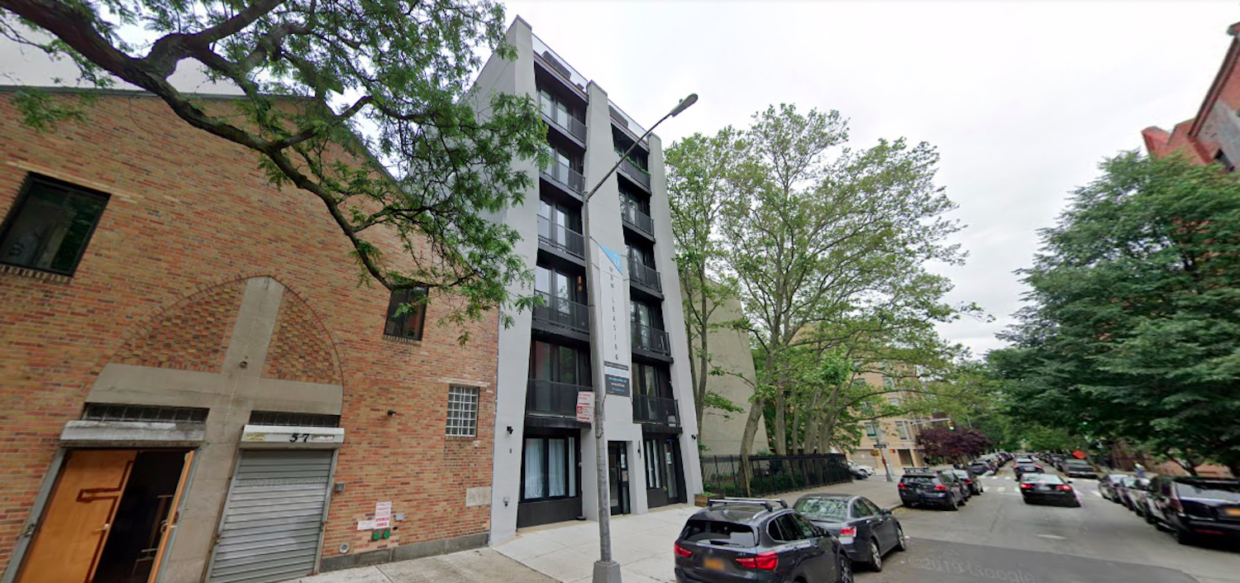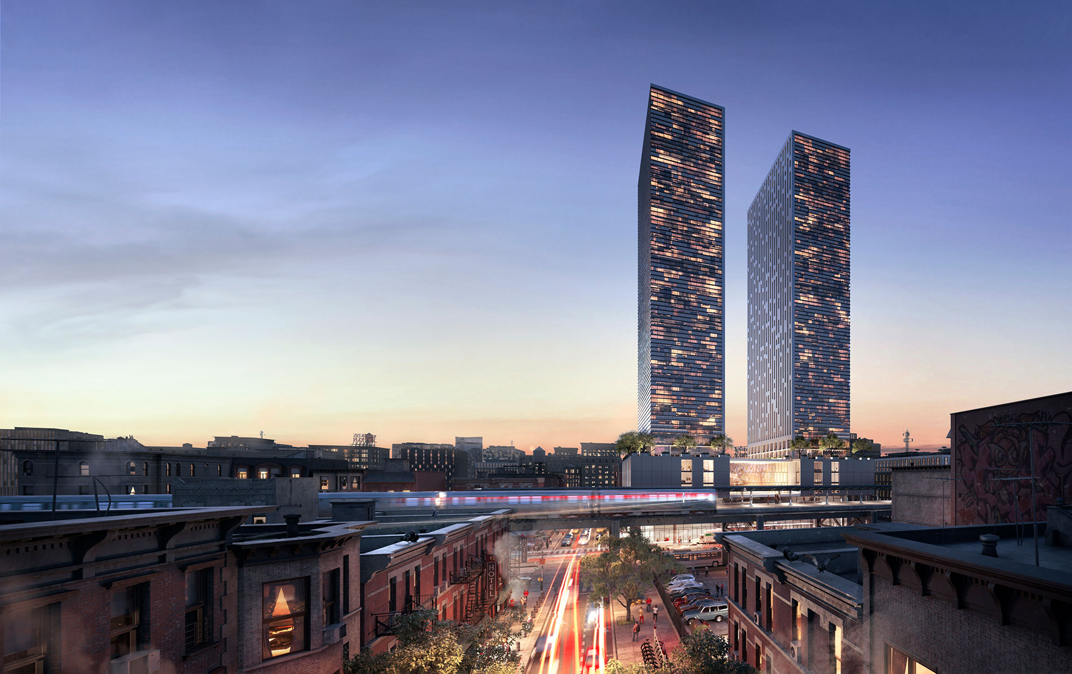Construction Progresses on Marcus Garvey Village at 212 West 124th Street, in Harlem
Construction is underway for Marcus Garvey Village, an 18-story mixed-use development in Manhattan’s Harlem neighborhood. Located at 212 West 124th Street, the 300,000-square-foot building will have 330 units, 3,200 square feet of commercial space, and 7,164 square feet of community facility space. The Harlem-based team behind the project includes developer Carthage Real Estate Advisors and Body Lawson Associates Architects and Planners for the design.

